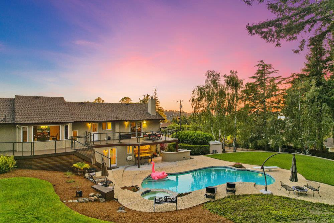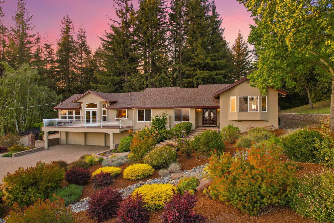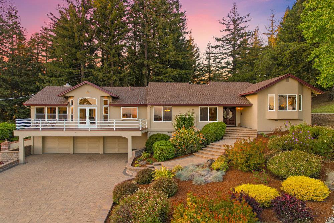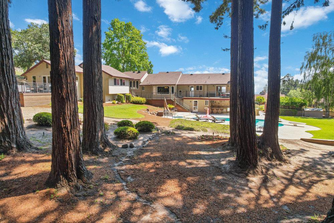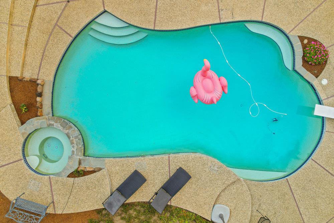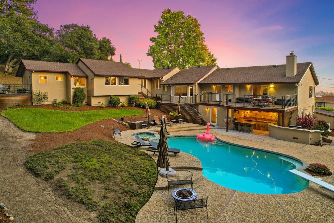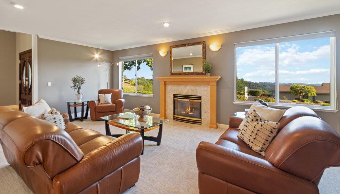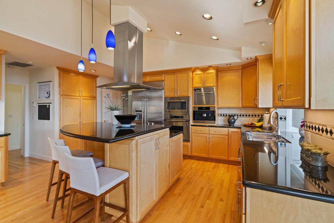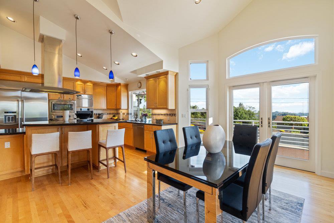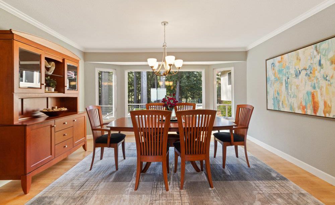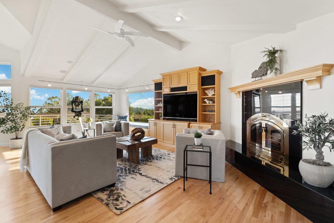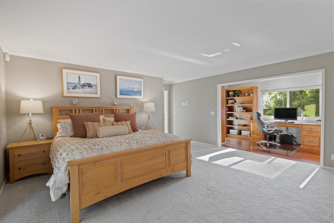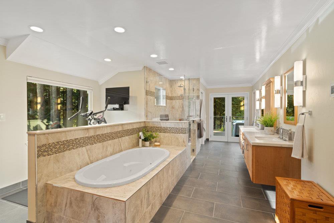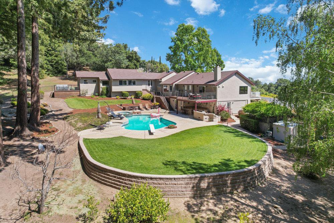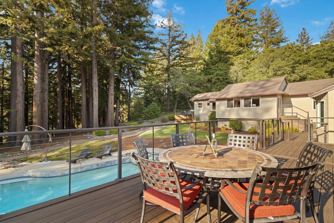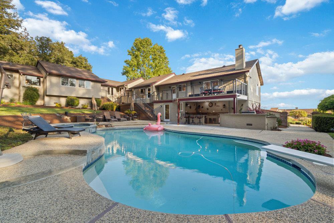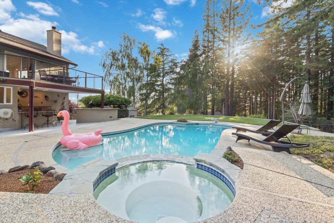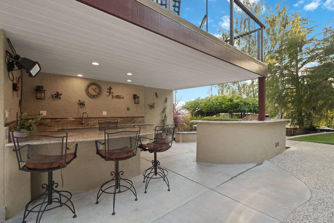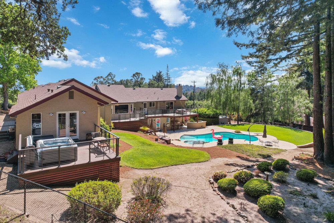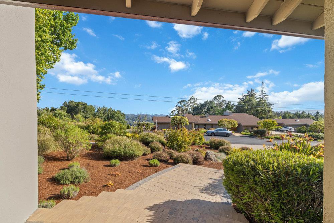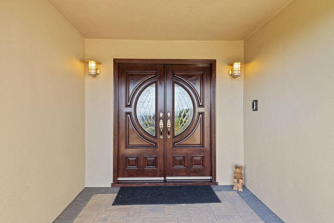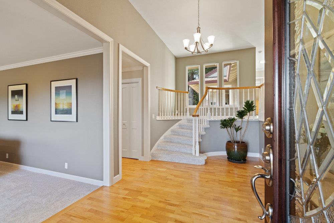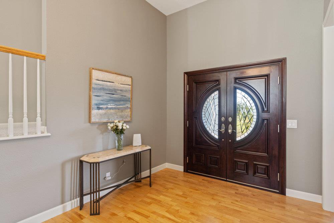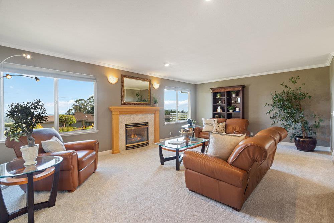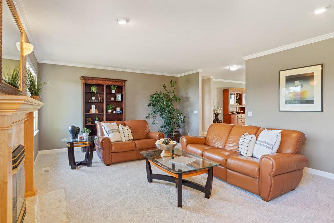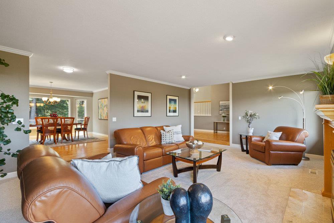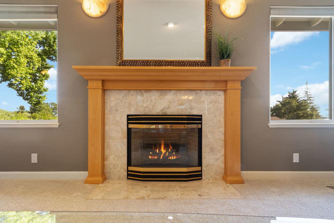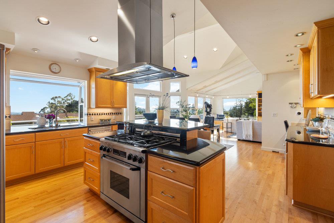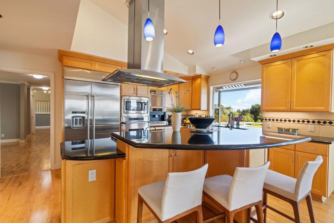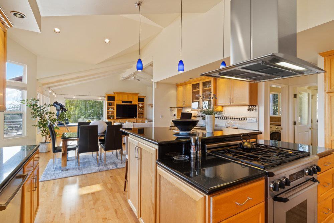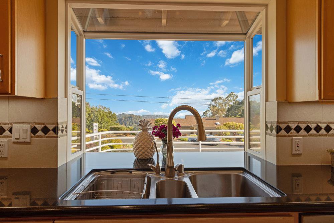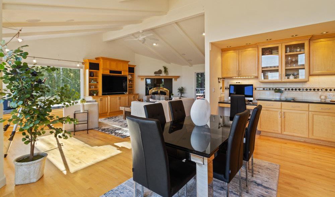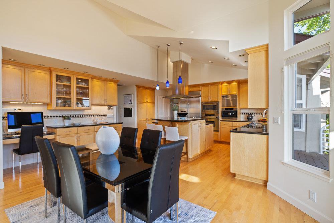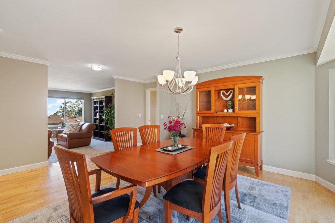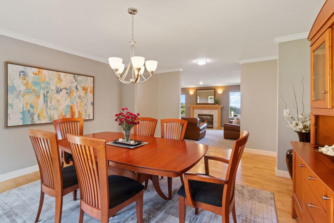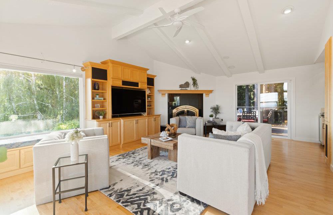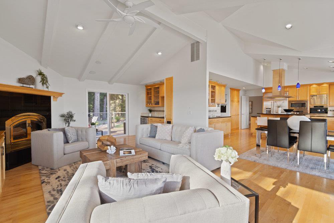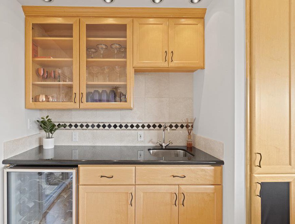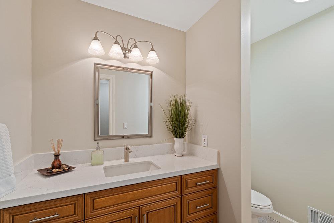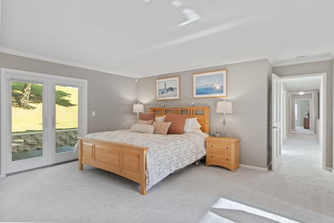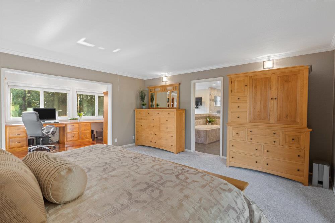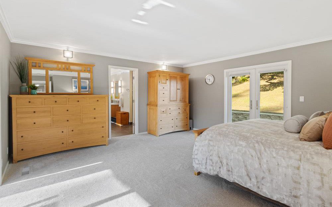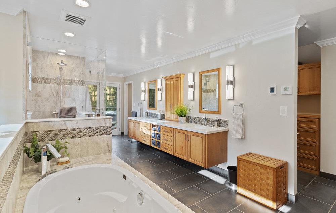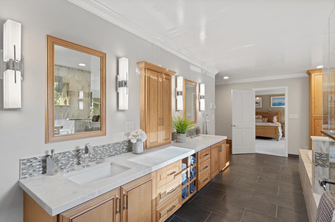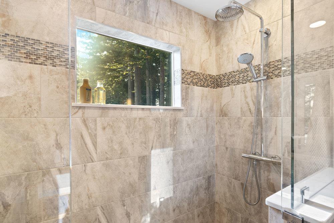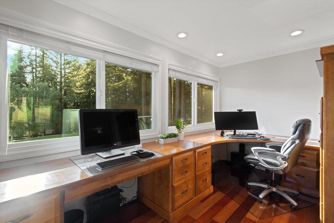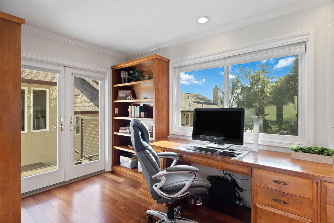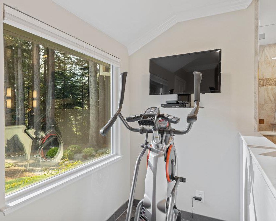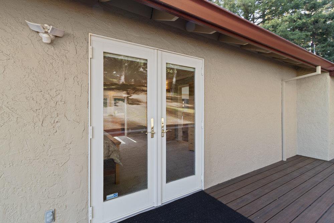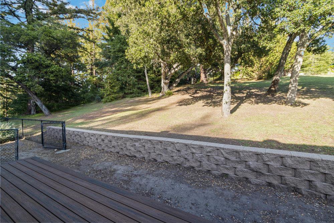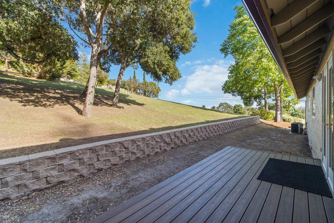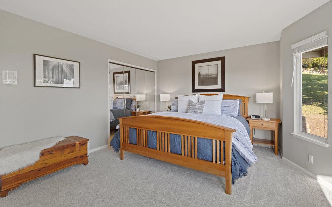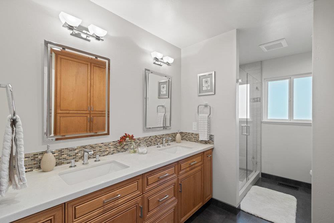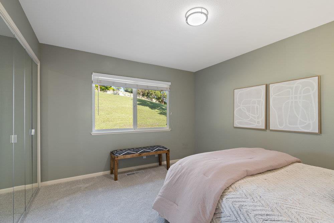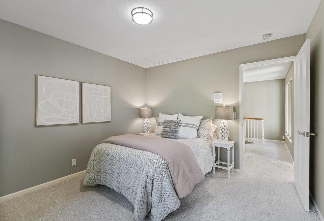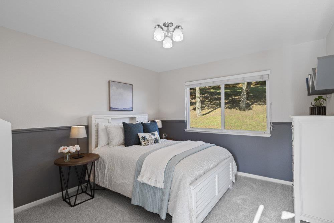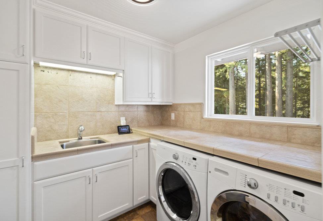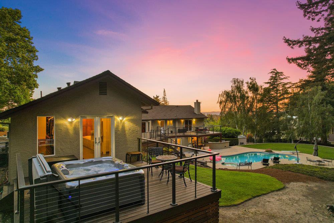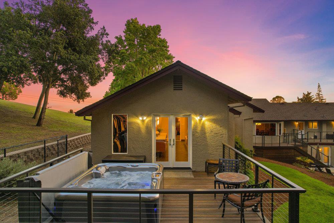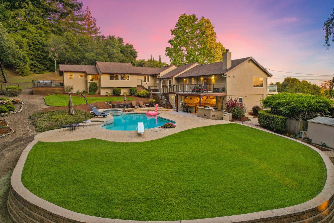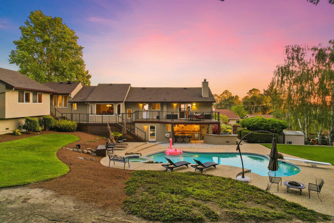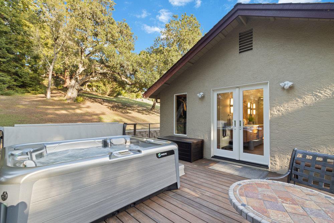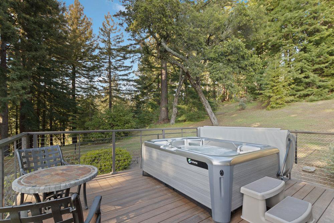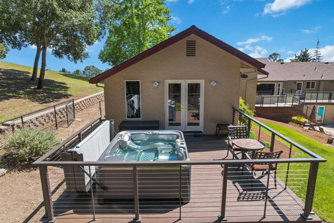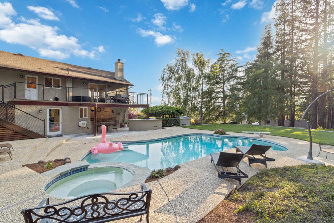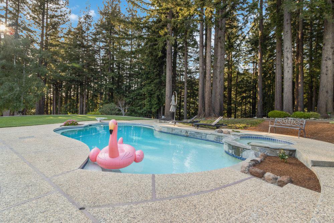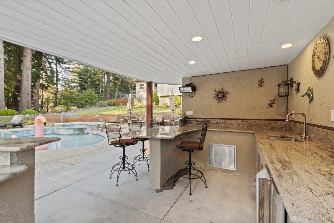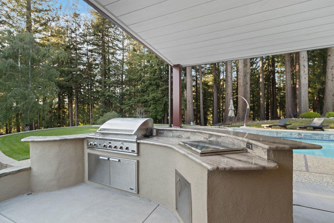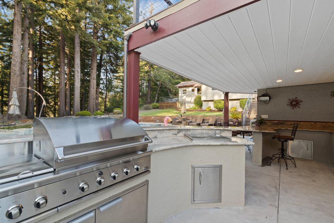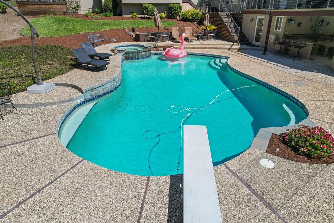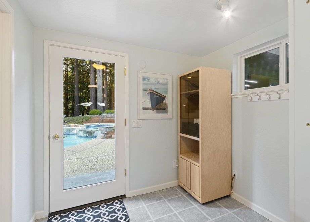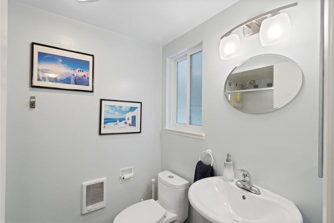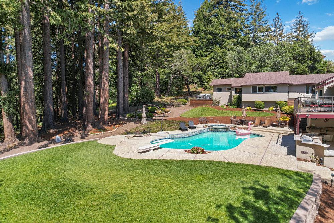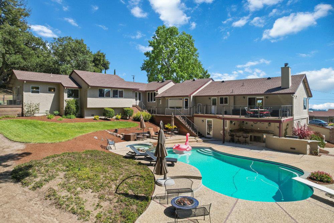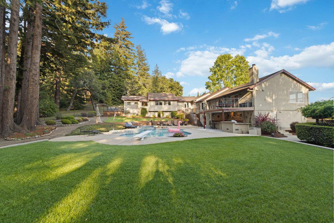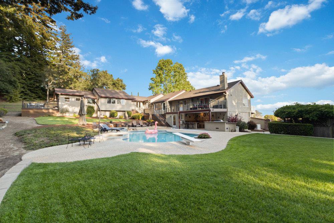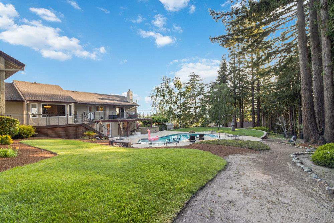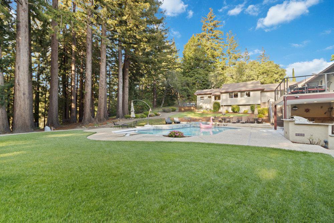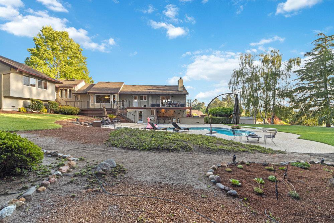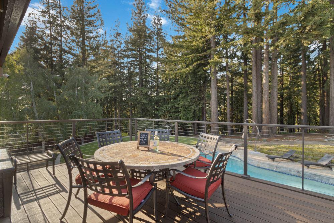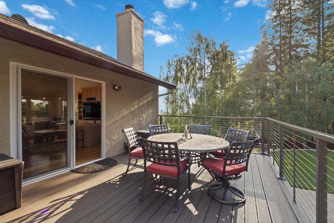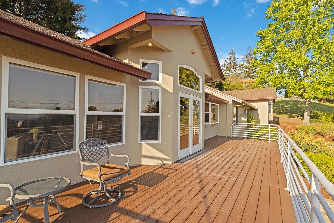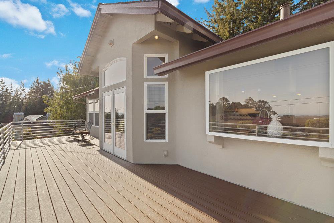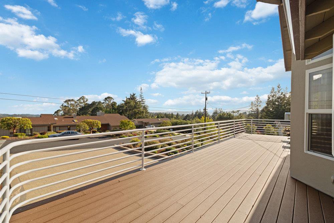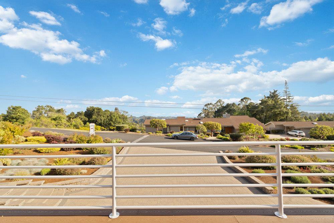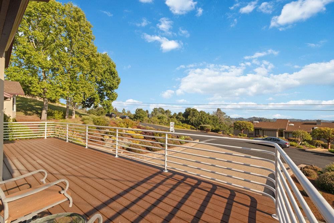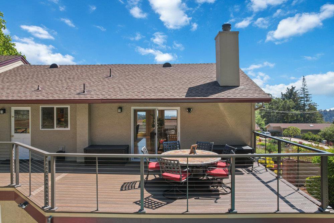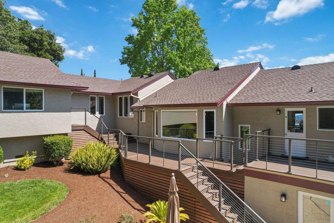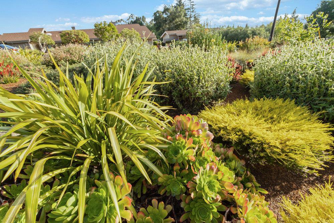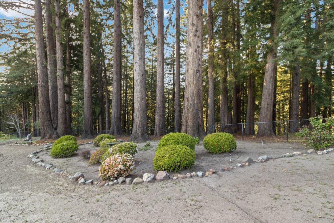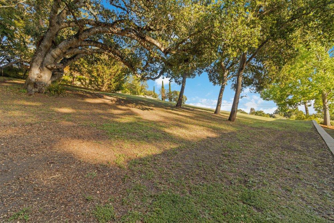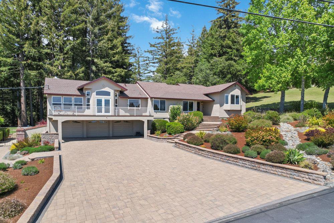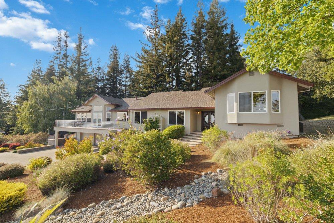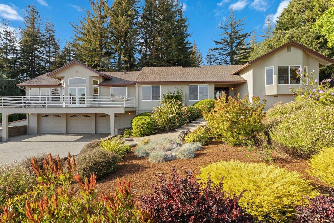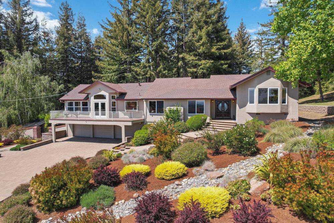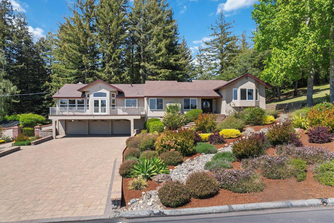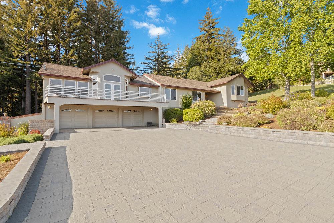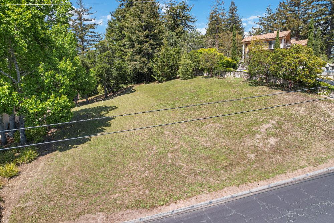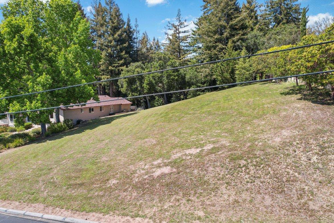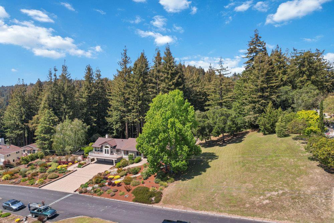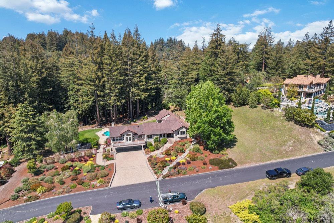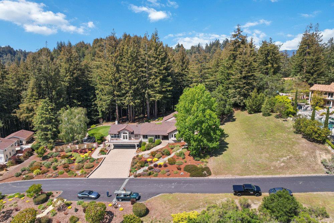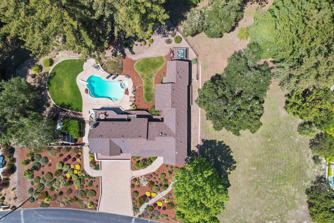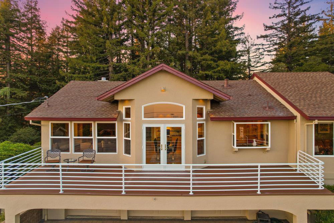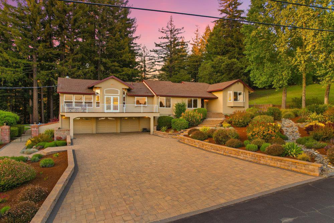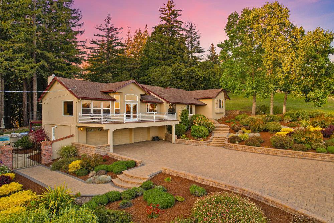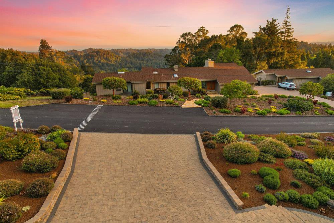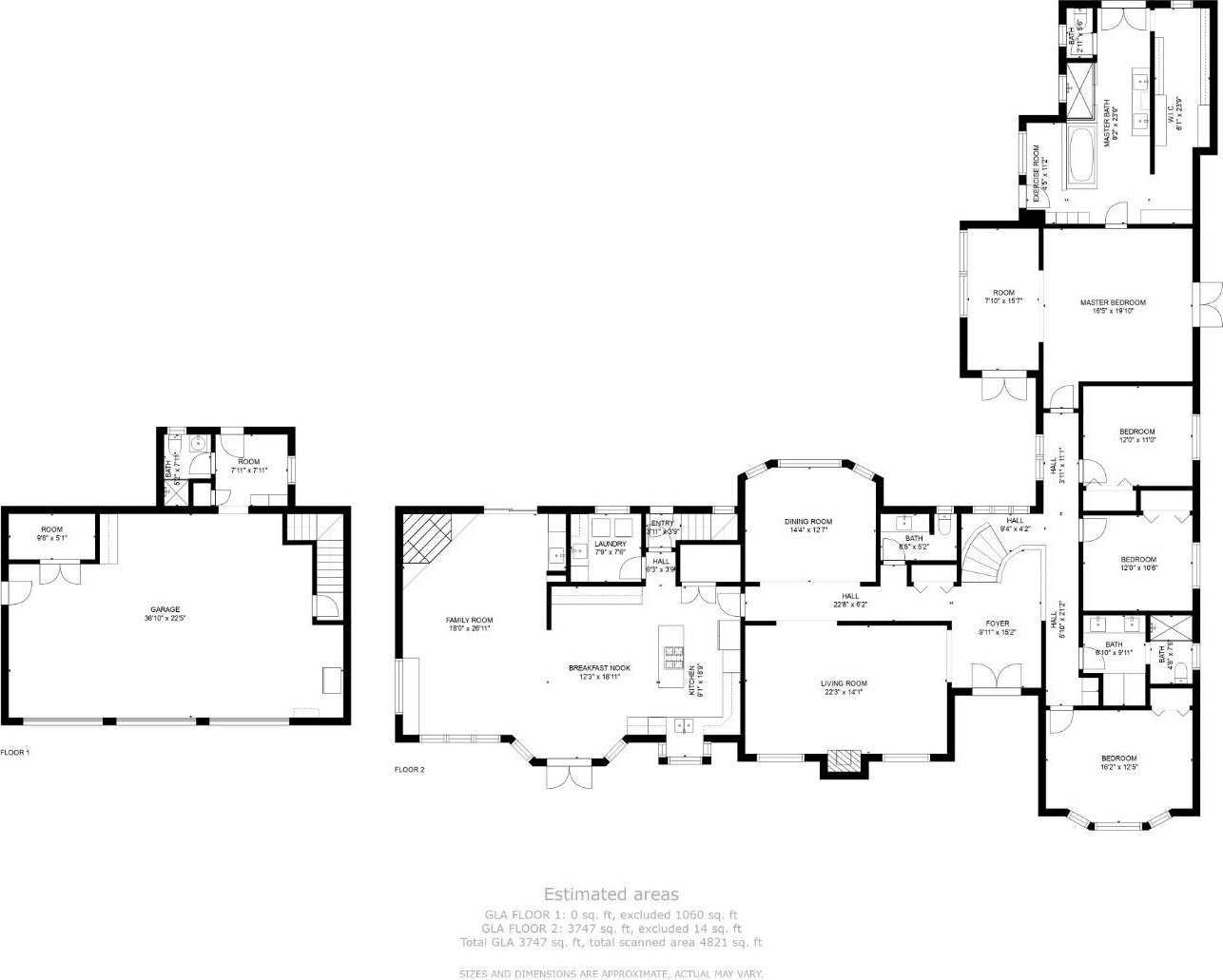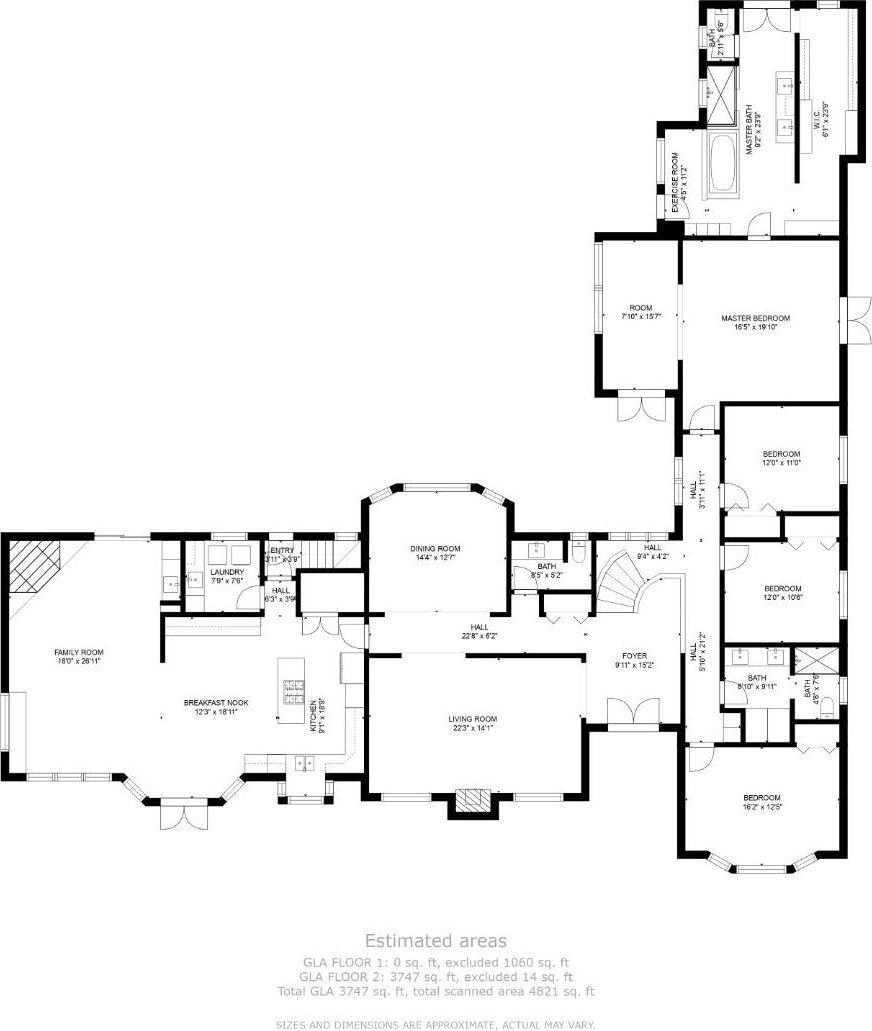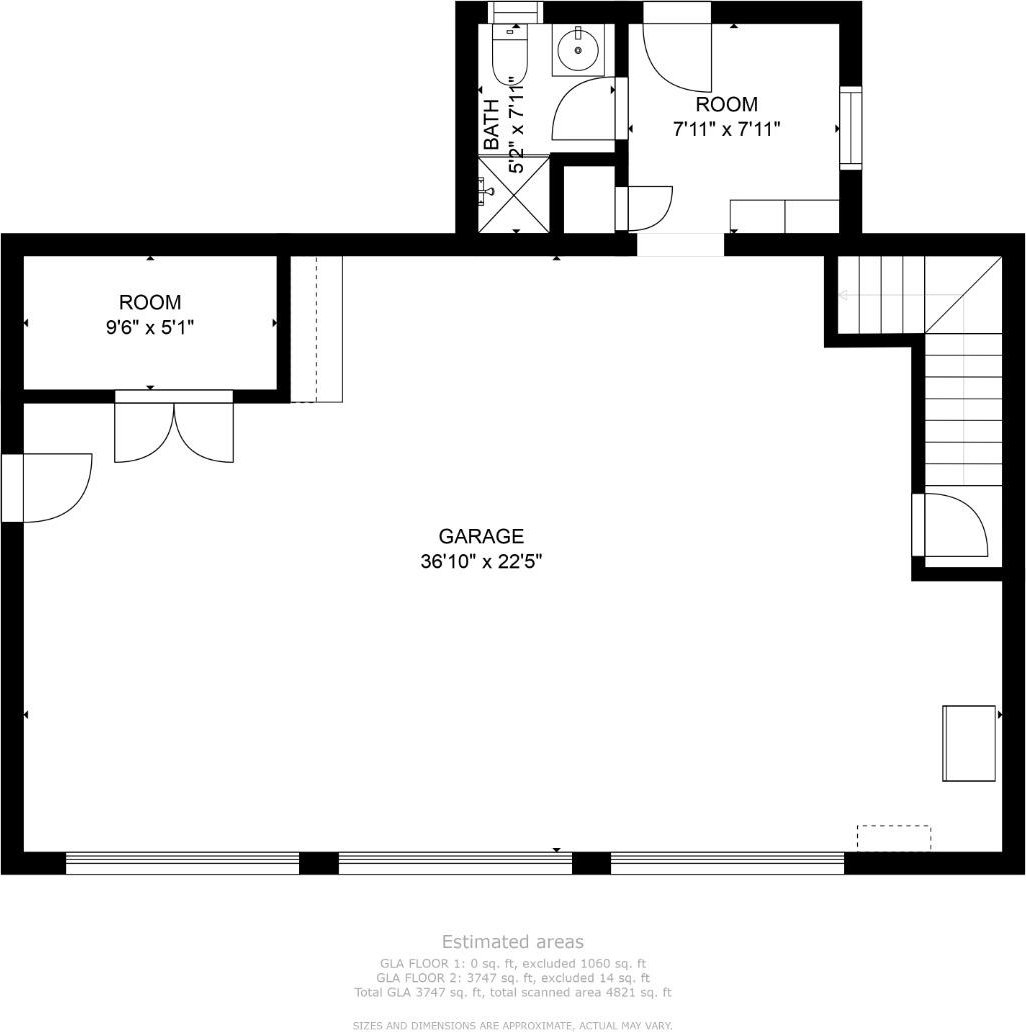523 Charles Hill RD, Santa Cruz, CA 95065
- $2,855,000
- 4
- BD
- 4
- BA
- 4,000
- SqFt
- Sold Price
- $2,855,000
- List Price
- $2,999,000
- Closing Date
- Jun 16, 2022
- MLS#
- ML81889361
- Status
- SOLD
- Property Type
- res
- Bedrooms
- 4
- Total Bathrooms
- 4
- Full Bathrooms
- 3
- Partial Bathrooms
- 1
- Sqft. of Residence
- 4,000
- Lot Size
- 119,354
- Listing Area
- Scotts Valley North
- Year Built
- 1979
Property Description
This dreamy 4bd/4ba split-level home with a meticulously landscaped 3-acre property is located in a private, upscale neighborhood. A hot tub and kitchen accompany the heated pool, perfect for summer night entertaining. Large decks flank the home promising stunning sunrise and sunset views with the driveway below leading to the generous 3-car garage. The open-plan great rooms vaulted ceilings, climate control wine cabinet, and black marble fireplace tie in perfectly with the endless black marble countertops of this fully stocked chef-grade kitchen with ocean views, double oven, and gas range, and Miele espresso machine. The splendid primary bedroom with personal office includes an ensuite with a shower, an extra-deep garden tub, a roomy closet, and a secluded deck with a private hot tub sure to ease tensions. This easy-to-access gated neighborhood with tennis courts, walking trails, disc golf & even a mountain bike trail on site is located just minutes from the Beach and Silicon Valley.
Additional Information
- Acres
- 2.74
- Age
- 43
- Amenities
- Bay Window, Garden Window, High Ceiling, Security Gate, Skylight, Vaulted Ceiling, Wet Bar
- Association Fee
- $125
- Association Fee Includes
- Maintenance - Common Area, Maintenance - Road, Pool, Spa, or Tennis
- Bathroom Features
- Double Sinks, Full on Ground Floor, Primary - Oversized Tub, Primary - Stall Shower(s), Shower and Tub, Stall Shower, Sunken / Garden Tub, Tub in Primary Bedroom, Updated Bath
- Bedroom Description
- More than One Bedroom on Ground Floor, Primary Suite / Retreat, Walk-in Closet
- Cooling System
- Ceiling Fan, Central AC
- Family Room
- Separate Family Room
- Fence
- Fenced, Fenced Back
- Fireplace Description
- Family Room, Gas Burning, Living Room, Wood Burning
- Floor Covering
- Carpet, Hardwood, Tile, Vinyl / Linoleum
- Foundation
- Raised
- Garage Parking
- Attached Garage, Gate / Door Opener, Uncovered Parking
- Heating System
- Central Forced Air, Fireplace
- Laundry Facilities
- In Utility Room, Inside, Tub / Sink, Washer / Dryer
- Living Area
- 4,000
- Lot Description
- Grade - Mostly Level, Private / Secluded, Views
- Lot Size
- 119,354
- Neighborhood
- Scotts Valley North
- Other Rooms
- Bonus / Hobby Room, Den / Study / Office, Formal Entry, Great Room, Laundry Room, Mud Room, Office Area, Recreation Room, Storage, Utility Room, Wine Cellar / Storage, Workshop
- Other Utilities
- Public Utilities
- Pool Description
- Pool / Spa Combo, Spa / Hot Tub
- Roof
- Shingle
- Sewer
- Septic Tank / Pump
- Unincorporated Yn
- Yes
- View
- Canyon View, Forest / Woods, Garden / Greenbelt, View of Mountains, Neighborhood, Ocean View, Water
- Zoning
- SU
Mortgage Calculator
Listing courtesy of The Madani Team from Room Real Estate. 831-234-6683
Selling Office: APR. Based on information from MLSListings MLS as of All data, including all measurements and calculations of area, is obtained from various sources and has not been, and will not be, verified by broker or MLS. All information should be independently reviewed and verified for accuracy. Properties may or may not be listed by the office/agent presenting the information.
Based on information from MLSListings MLS as of All data, including all measurements and calculations of area, is obtained from various sources and has not been, and will not be, verified by broker or MLS. All information should be independently reviewed and verified for accuracy. Properties may or may not be listed by the office/agent presenting the information.
Copyright 2024 MLSListings Inc. All rights reserved
