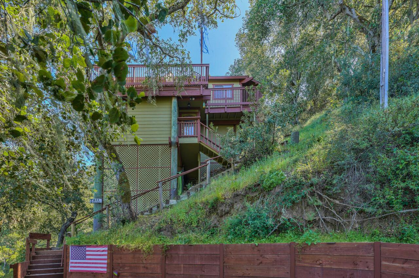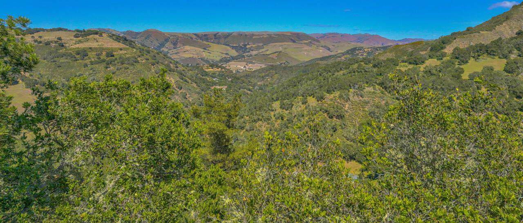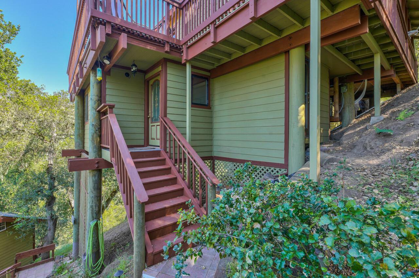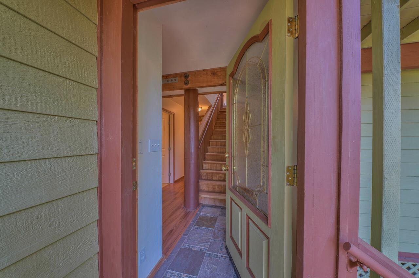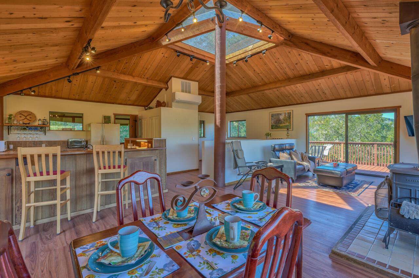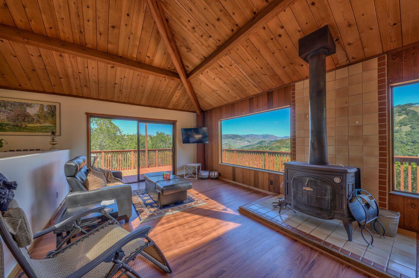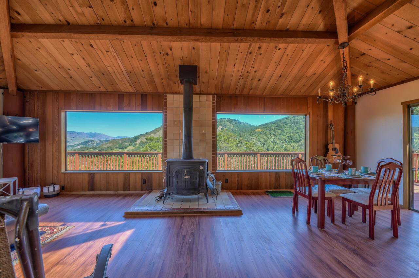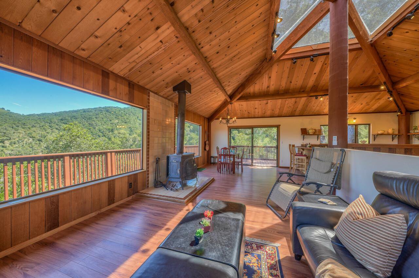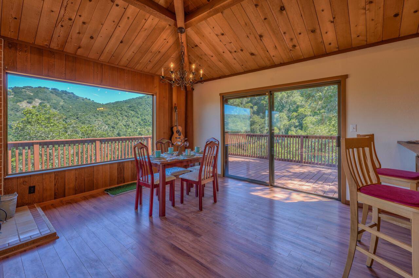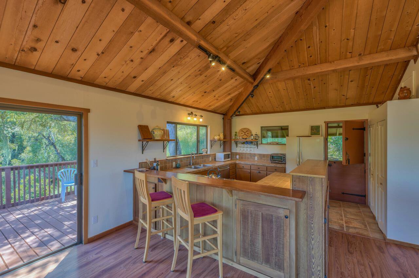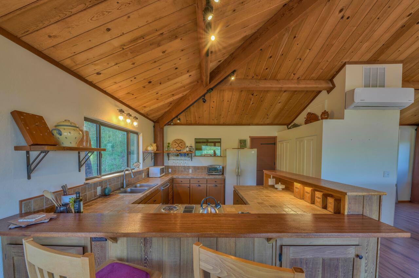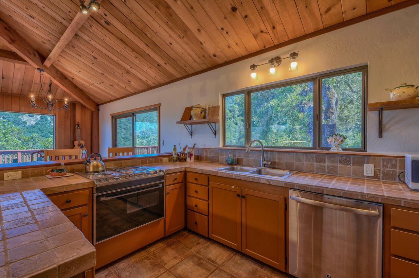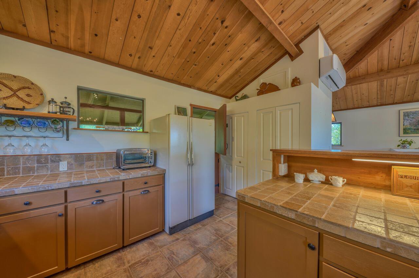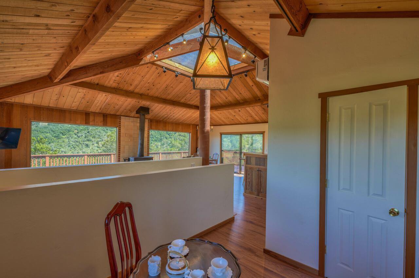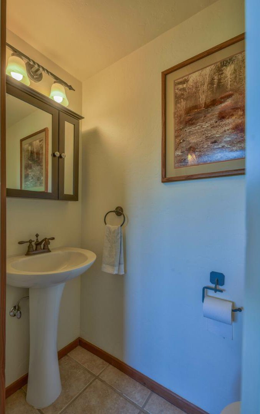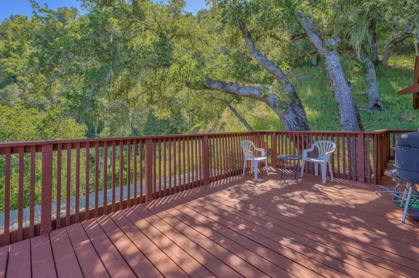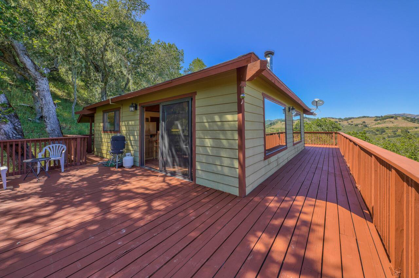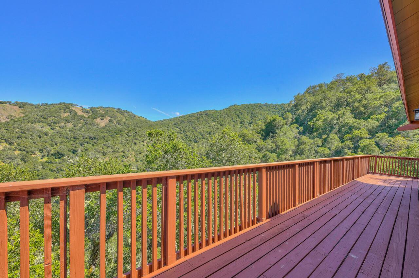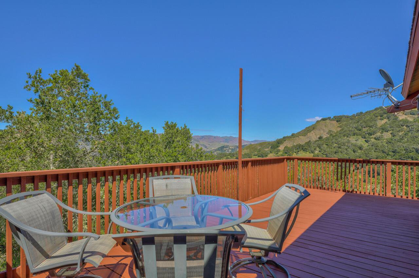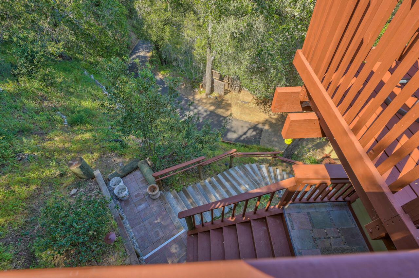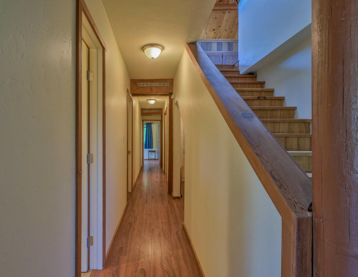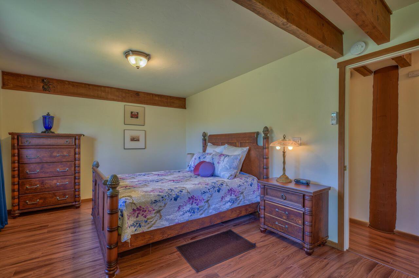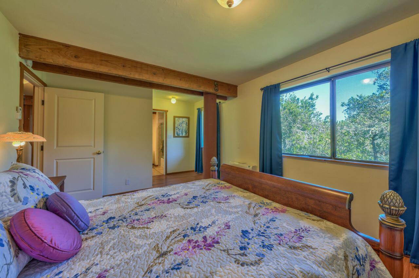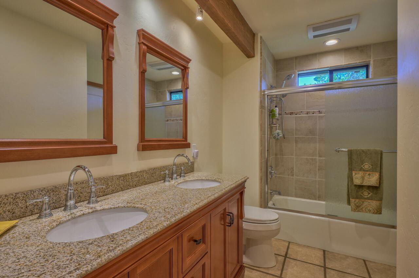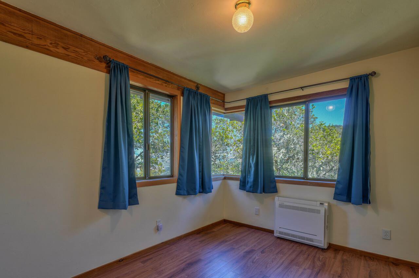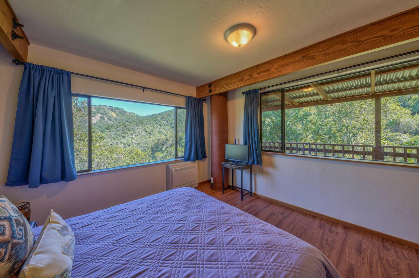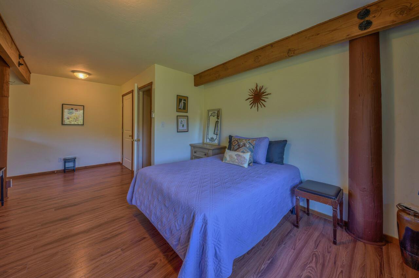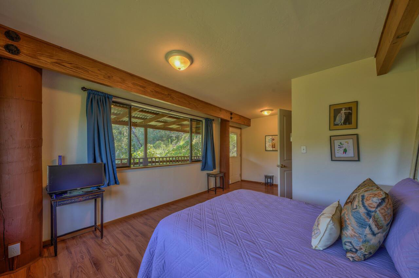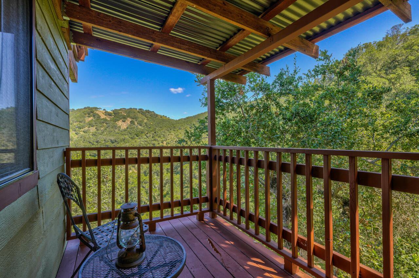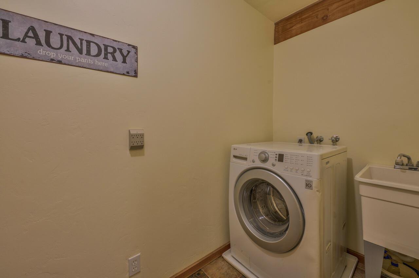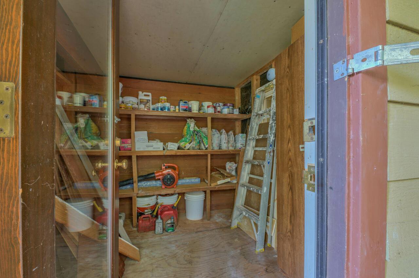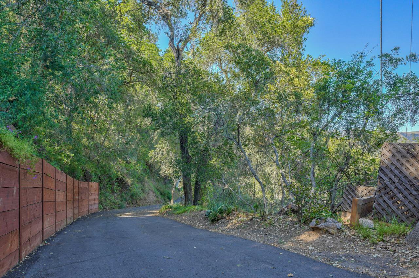160 Hitchcock CYN, Carmel Valley, CA 93924
- $875,000
- 3
- BD
- 2
- BA
- 1,744
- SqFt
- Sold Price
- $875,000
- List Price
- $935,000
- Closing Date
- Aug 25, 2023
- MLS#
- ML81886527
- Status
- SOLD
- Property Type
- res
- Bedrooms
- 3
- Total Bathrooms
- 2
- Full Bathrooms
- 1
- Partial Bathrooms
- 1
- Sqft. of Residence
- 1,744
- Lot Size
- 138,521
- Listing Area
- Carmel Valley Village, Los Tulares, Sleepy Hollow
- Year Built
- 1979
Property Description
Hawk's Nest at 1100' elevation with completely private views of the Carmel Valley. Turnkey, newly remodeled two story home with open beam ceiling (with large skylight in top center) over great room consisting of kitchen, living room, dining area & half bathroom. Master bedroom, two other bedrooms and full bath downstairs. All bedrooms and great room each have mini splits (heating & cooling) to make living here a pleasure year round. 650 feet of new asphalt driveway from property line to house. 3500 acre Garland Ranch Park is next door. Bring your telescope and place it on the wrap-around upstairs deck outside the great room at night to enjoy the Milky Way and be bathed in the light of a full moon. Carmel Valley enjoys 300+ days a year of sun in this mediterranean climate. It is just 10 minutes to the Carmel Valley Village shops, restaurants and wine tasting rooms where locals and visitors gather. The Pacific ocean and Carmel beach are just 20 minutes west of the Carmel Valley Village.
Additional Information
- Acres
- 3.18
- Age
- 43
- Amenities
- Open Beam Ceiling, Security Gate, Skylight, Walk-in Closet
- Association Fee
- $25
- Association Fee Includes
- Electricity, Water
- Bathroom Features
- Double Sinks, Full on Ground Floor, Granite, Pass Through, Shower and Tub, Tile
- Bedroom Description
- Ground Floor Bedroom, More than One Bedroom on Ground Floor, Primary Bedroom on Ground Floor, Walk-in Closet
- Building Name
- Carmel Valley Village
- Cooling System
- Multi-Zone, Other
- Energy Features
- Ceiling Insulation, Double Pane Windows, Energy Star HVAC, Energy Star Lighting, Insulation - Floor, Low Flow Shower, Low Flow Toilet, Skylight, Thermostat Controller, Walls Insulated
- Family Room
- Kitchen / Family Room Combo
- Fence
- Gate
- Fireplace Description
- Free Standing, Living Room, Wood Burning, Wood Stove
- Floor Covering
- Laminate, Tile
- Foundation
- Pillars / Posts / Piers, Wood Frame
- Garage Parking
- Electric Gate, No Parking, Parking Area
- Heating System
- Electric, Individual Room Controls, Stove - Wood
- Laundry Facilities
- Dryer, Electricity Hookup (220V), In Utility Room, Tub / Sink, Washer, Washer / Dryer
- Living Area
- 1,744
- Lot Description
- Grade - Hilly, Grade - Steep, Private / Secluded, Views
- Lot Size
- 138,521
- Neighborhood
- Carmel Valley Village, Los Tulares, Sleepy Hollow
- Other Rooms
- Laundry Room, Office Area
- Other Utilities
- Individual Electric Meters, Solar - Hot Water Heater - Owned
- Roof
- Composition
- Sewer
- Existing Septic
- Special Features
- None
- Style
- Craftsman
- Unincorporated Yn
- Yes
- View
- Forest / Woods, Greenbelt, Hills, View of Mountains
- Zoning
- PG/40-D-S-RAZ
Mortgage Calculator
Listing courtesy of Eric Sand from Fratelli Real Estate. 831-372-7788
Selling Office: FRATE. Based on information from MLSListings MLS as of All data, including all measurements and calculations of area, is obtained from various sources and has not been, and will not be, verified by broker or MLS. All information should be independently reviewed and verified for accuracy. Properties may or may not be listed by the office/agent presenting the information.
Based on information from MLSListings MLS as of All data, including all measurements and calculations of area, is obtained from various sources and has not been, and will not be, verified by broker or MLS. All information should be independently reviewed and verified for accuracy. Properties may or may not be listed by the office/agent presenting the information.
Copyright 2024 MLSListings Inc. All rights reserved
