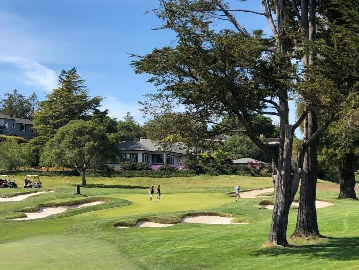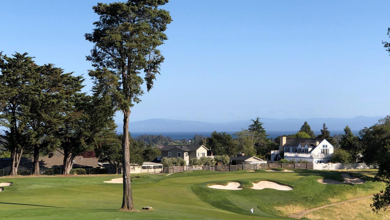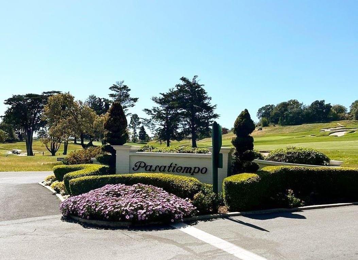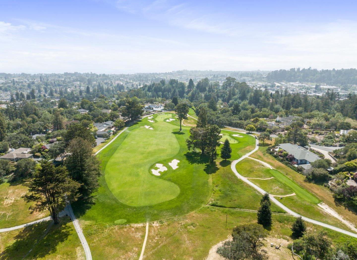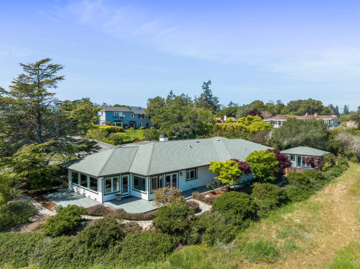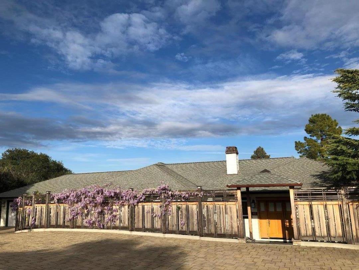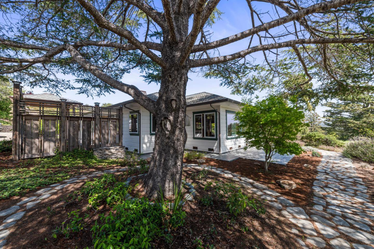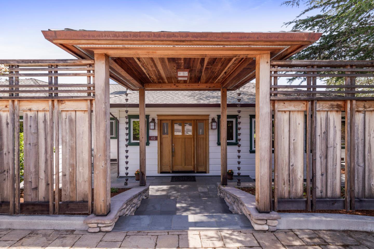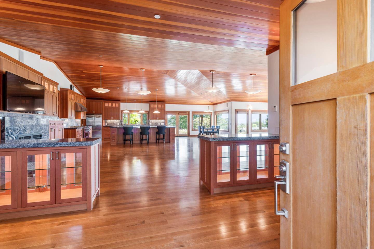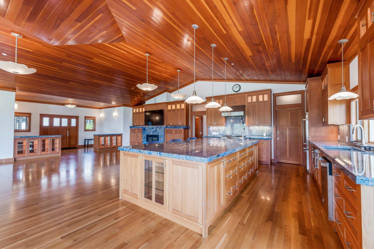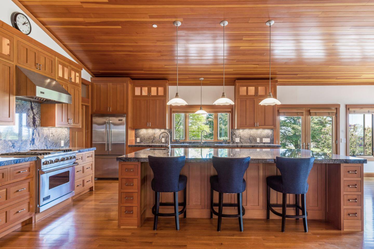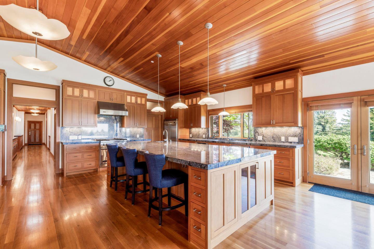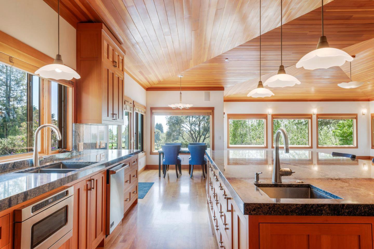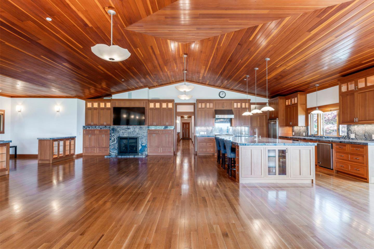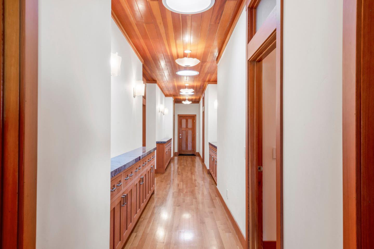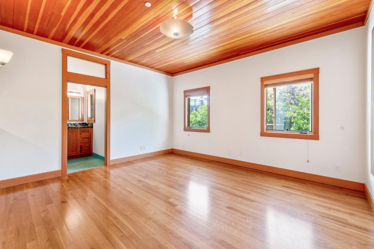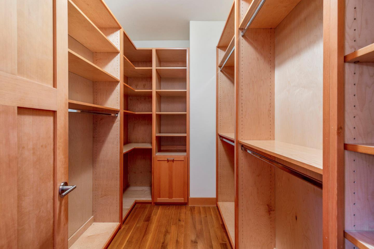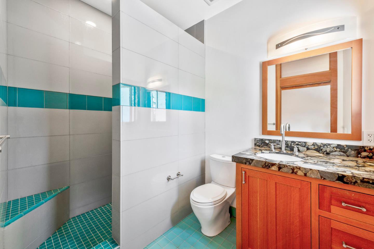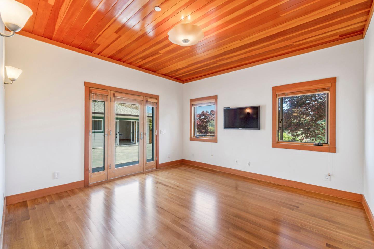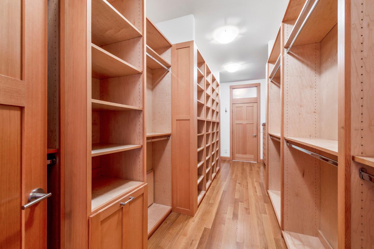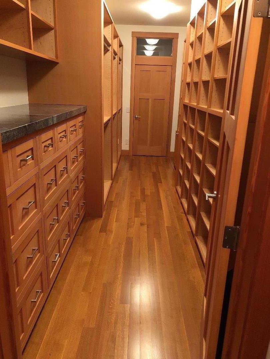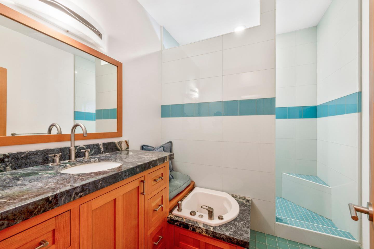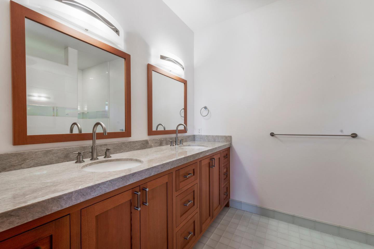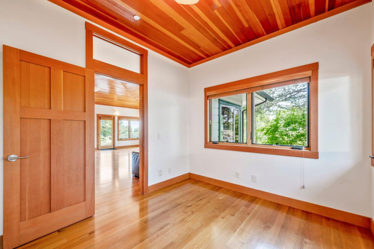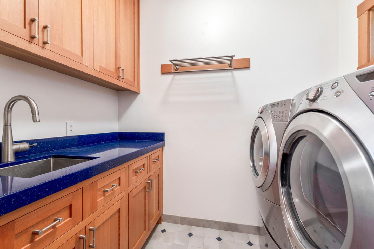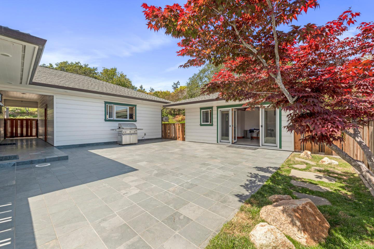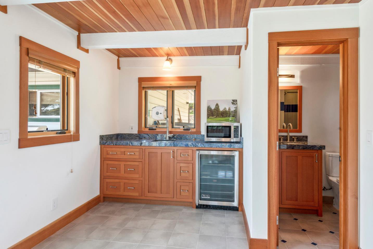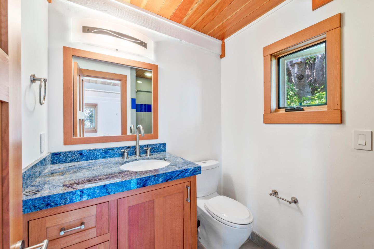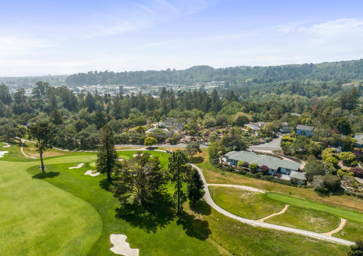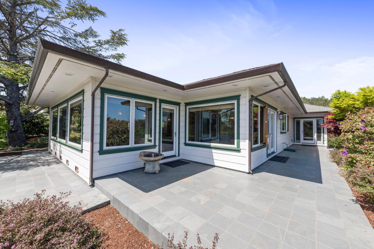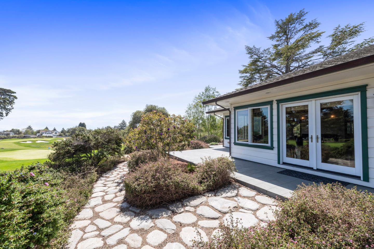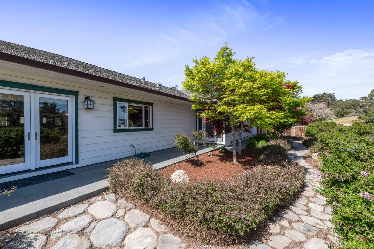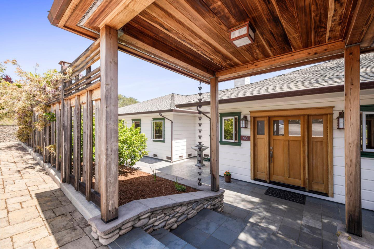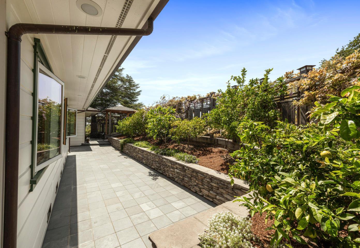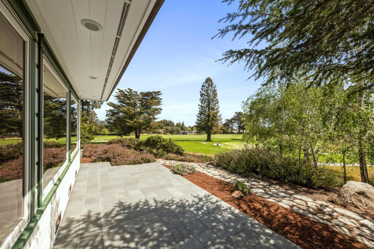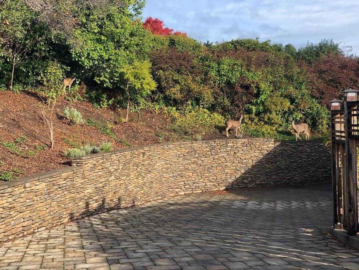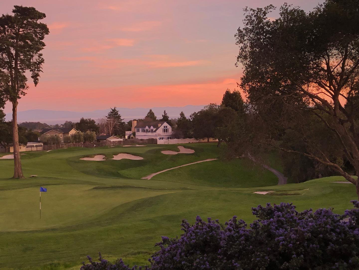46 Hollins DR, Santa Cruz, CA 95060
- $3,450,000
- 4
- BD
- 5
- BA
- 3,897
- SqFt
- Sold Price
- $3,450,000
- List Price
- $3,795,000
- Closing Date
- Oct 05, 2022
- MLS#
- ML81886450
- Status
- SOLD
- Property Type
- res
- Bedrooms
- 4
- Total Bathrooms
- 5
- Full Bathrooms
- 4
- Partial Bathrooms
- 1
- Sqft. of Residence
- 3,897
- Lot Size
- 15,987
- Listing Area
- Scotts Valley South
- Year Built
- 1951
Property Description
First Time On The Market! Single level high end custom remodel on one of the best lots in Alister Mackenzie designed Pasatiempo Golf Course. Unobstructed views of the verdant fairways, Greens 4 and 5, Monterey Bay, Mountains and city lights.This one level home sits on over 1/3 acre, offers stunning spaces both indoor and outdoor. Light, airy and open floor plan w/ 4 Bedrooms, each w/ a full bath and walk in closet, plus an office in the main house. Vaulted 13 foot Doug Fir ceiling, White Oak floors, Custom Cabinetry throughout, Azul Bahia Granite, Built In Dressers, Stainless Viking appliances, Johnson Art Studio Lighting, 5 zone radiant floor heating, French Doors leading to multiple slate patios & outdoor dining areas. Mature Lemon, Lime and Fig trees. Separate studio w/ full bath and kitchenette. Video surveillance system, Large 2 car garage + parking for 8 cars . Lots of storage with custom shelving and lit display cabinets. Great entertaining home with large spaces inside and out.
Additional Information
- Acres
- 0.37
- Age
- 71
- Amenities
- Built-in Vacuum, High Ceiling, Skylight, Vaulted Ceiling, Video / Audio System, Walk-in Closet
- Association Fee
- $3020
- Association Fee Includes
- Common Area Electricity, Maintenance - Common Area, Maintenance - Road, Management Fee, Pool, Spa, or Tennis
- Bathroom Features
- Double Sinks, Dual Flush Toilet, Full on Ground Floor, Granite, Half on Ground Floor, Primary - Stall Shower(s), Stall Shower - 2+, Other
- Bedroom Description
- Ground Floor Bedroom, More than One Bedroom on Ground Floor, More than One Primary Bedroom, More than One Primary Bedroom on Ground Floor, Walk-in Closet
- Building Name
- Pasatiempo Property Owners Inc
- Cooling System
- None
- Family Room
- Kitchen / Family Room Combo
- Fence
- Fenced Back, Gate, Partial Fencing, Wood
- Fireplace Description
- Gas Burning, Gas Log, Living Room
- Floor Covering
- Hardwood
- Foundation
- Concrete Perimeter
- Garage Parking
- Attached Garage, Off-Street Parking, Uncovered Parking
- Heating System
- Heating - 2+ Zones, Individual Room Controls, Radiant, Radiant Floors
- Laundry Facilities
- Dryer, Electricity Hookup (220V), Gas Hookup, Inside, Tub / Sink, Washer
- Living Area
- 3,897
- Lot Description
- Grade - Gently Sloped, Grade - Sloped Down, Views
- Lot Size
- 15,987
- Neighborhood
- Scotts Valley South
- Other Rooms
- Artist Studio, Den / Study / Office, Formal Entry, Laundry Room, Office Area, Storage
- Other Utilities
- Individual Electric Meters, Individual Gas Meters, Natural Gas, Public Utilities
- Roof
- Composition, Shingle
- Sewer
- Existing Septic, Septic Connected
- Style
- Ranch
- View
- View of Golf Course, Hills, View of Mountains, Ocean View
- Zoning
- R-1-20
Mortgage Calculator
Listing courtesy of Roger Berke from Thunderbird Real Estate. 831-818-3606
Selling Office: S1364. Based on information from MLSListings MLS as of All data, including all measurements and calculations of area, is obtained from various sources and has not been, and will not be, verified by broker or MLS. All information should be independently reviewed and verified for accuracy. Properties may or may not be listed by the office/agent presenting the information.
Based on information from MLSListings MLS as of All data, including all measurements and calculations of area, is obtained from various sources and has not been, and will not be, verified by broker or MLS. All information should be independently reviewed and verified for accuracy. Properties may or may not be listed by the office/agent presenting the information.
Copyright 2024 MLSListings Inc. All rights reserved
