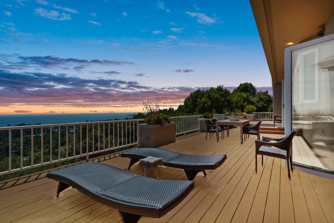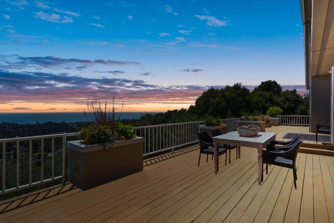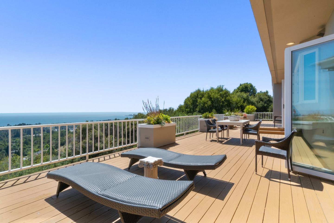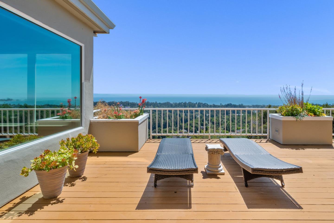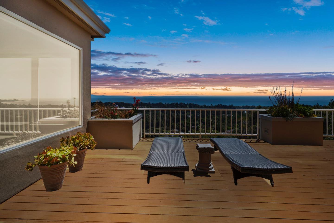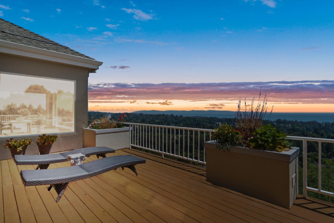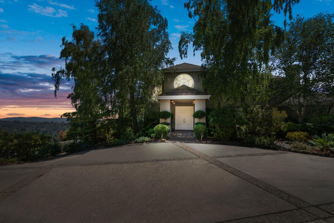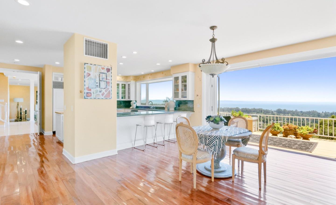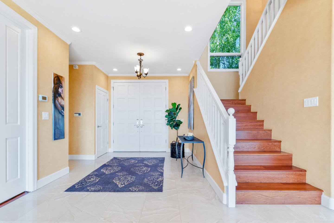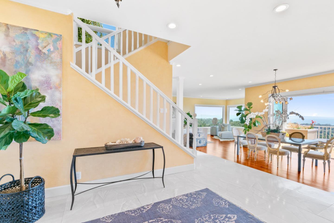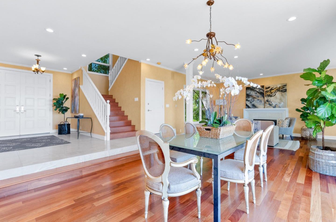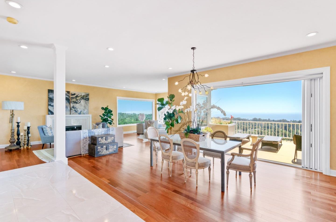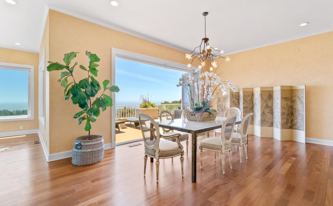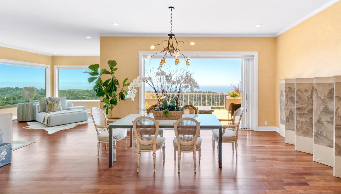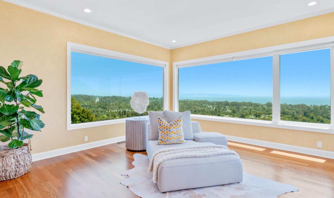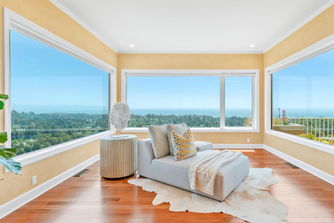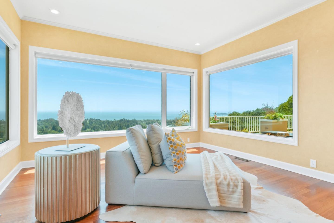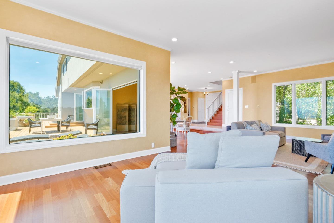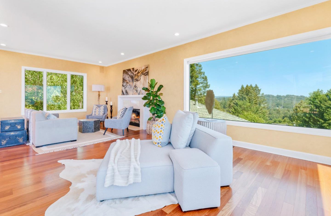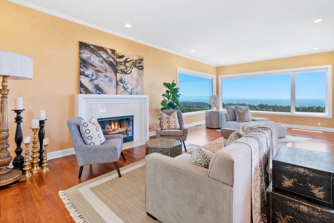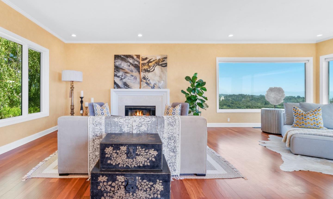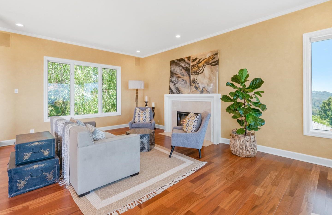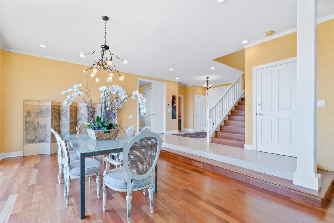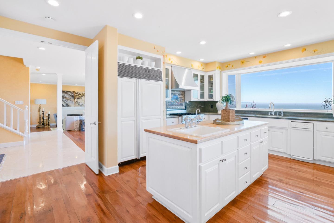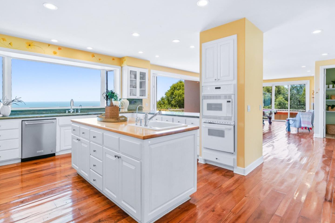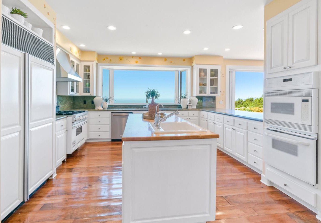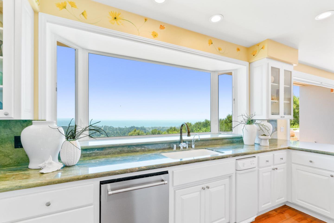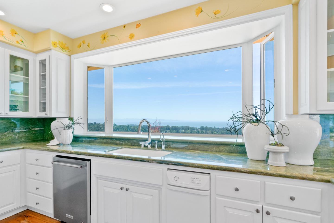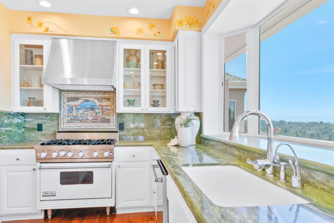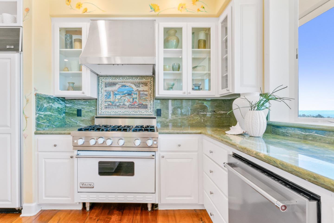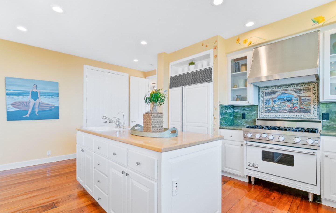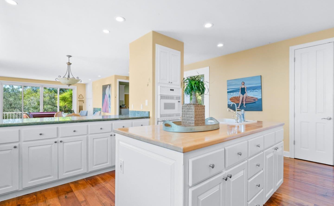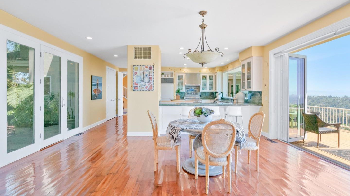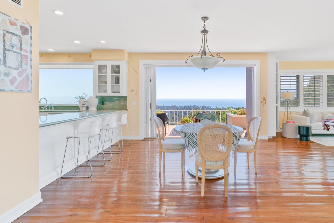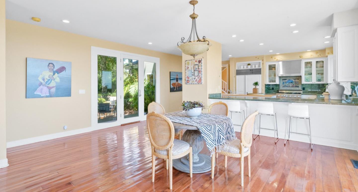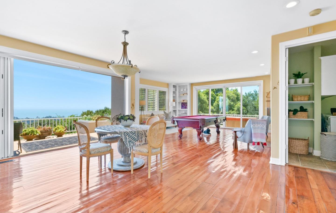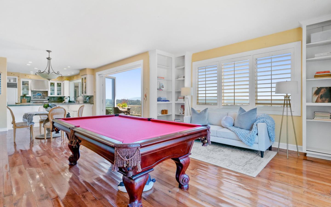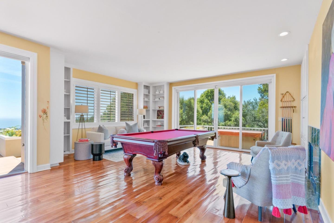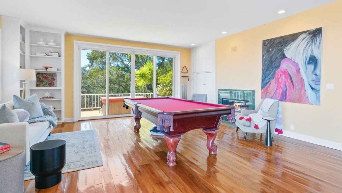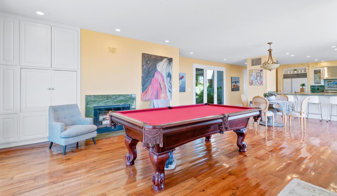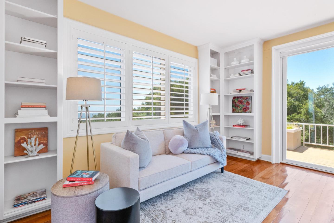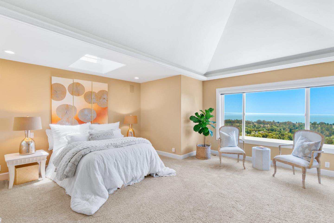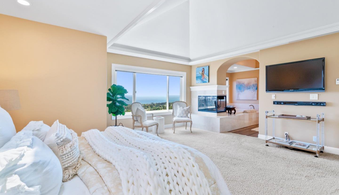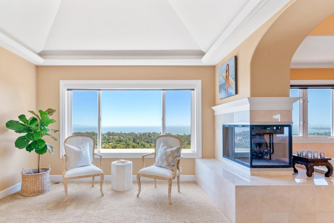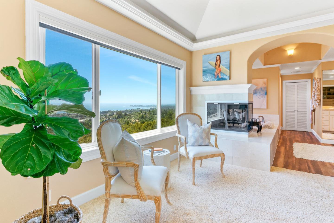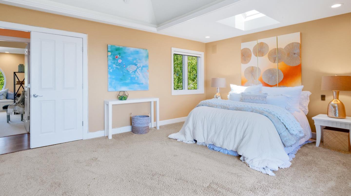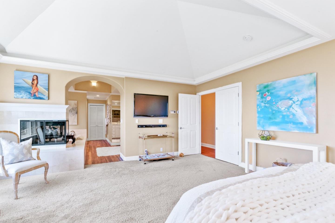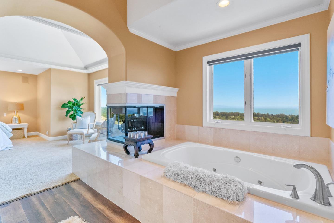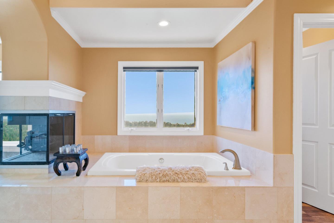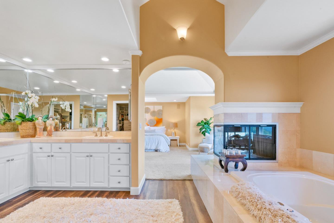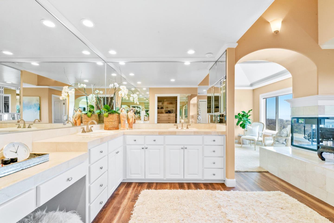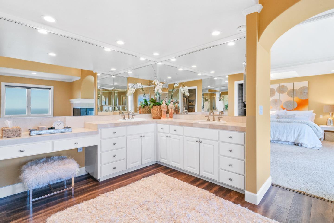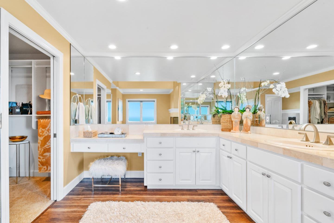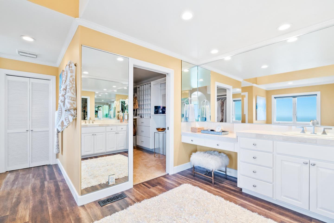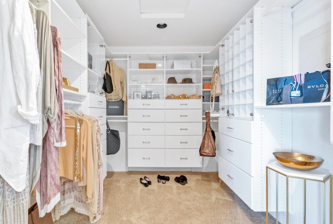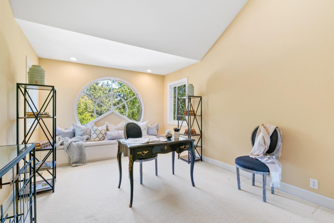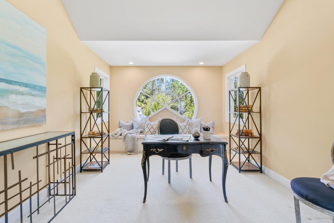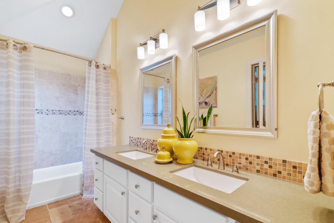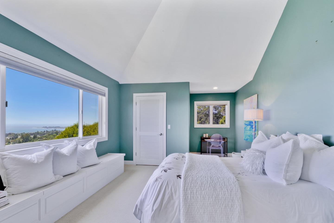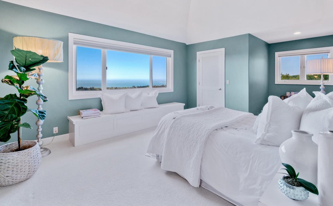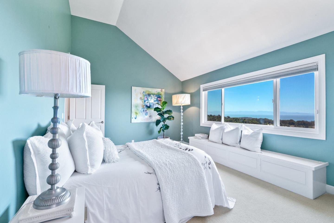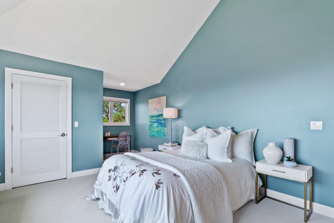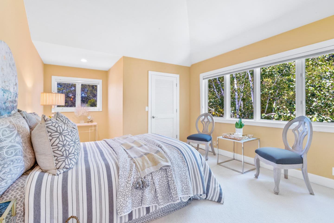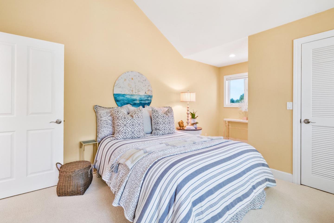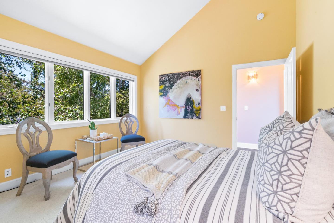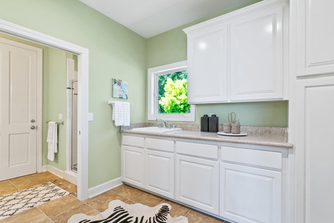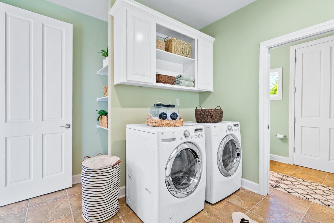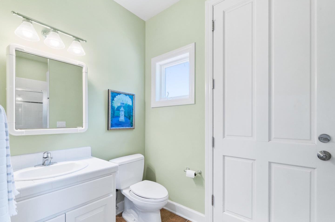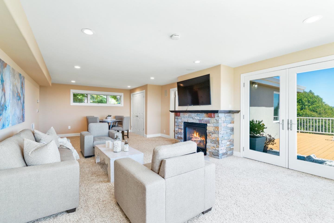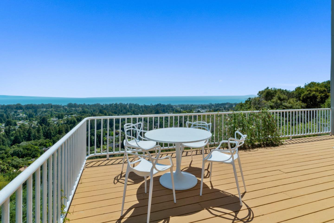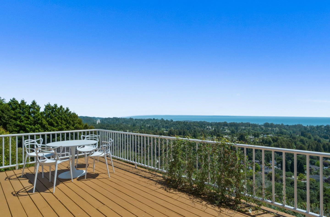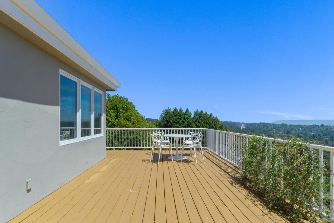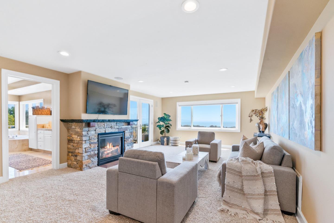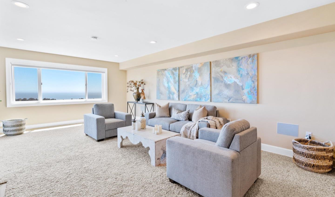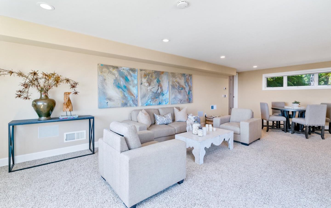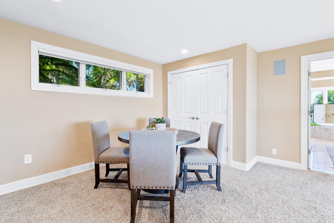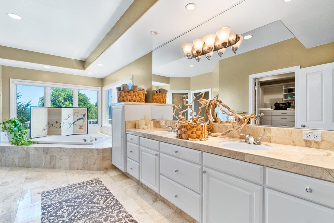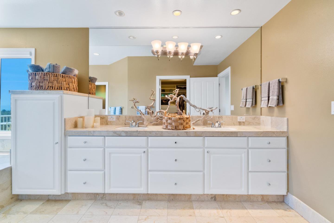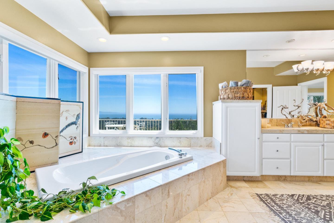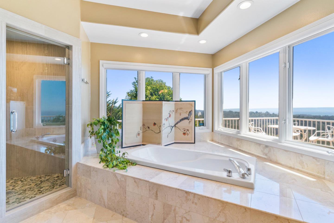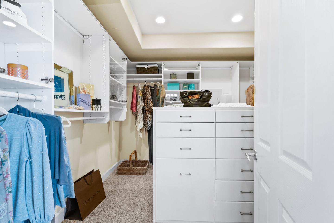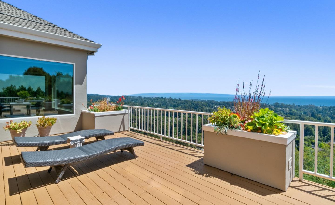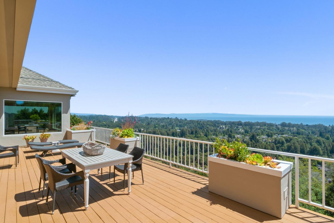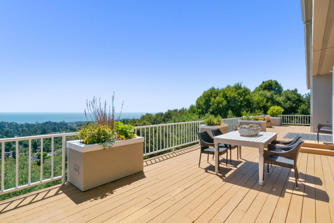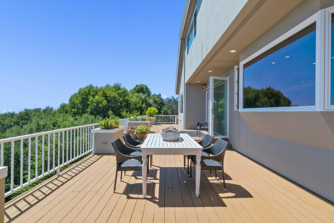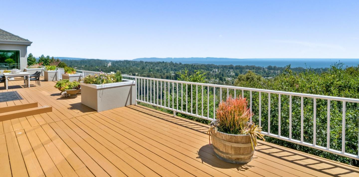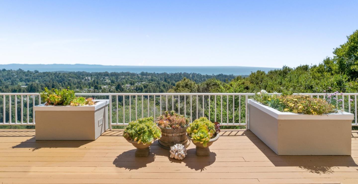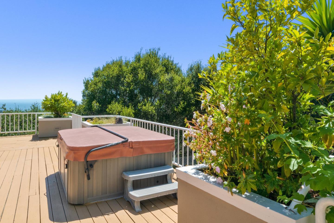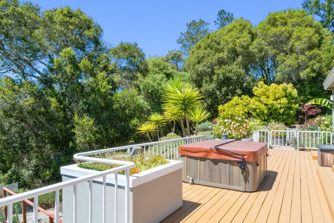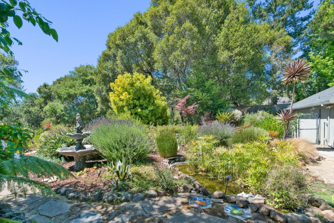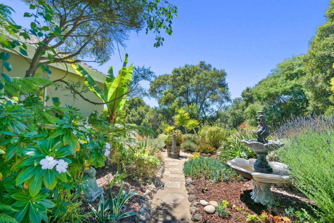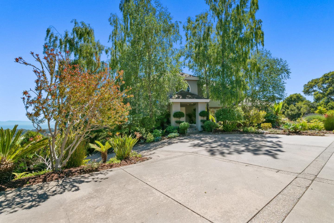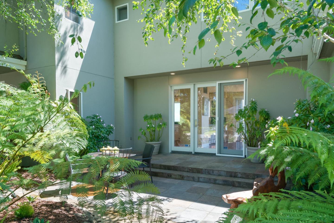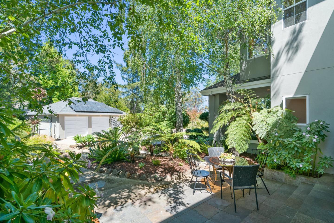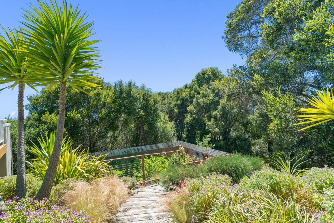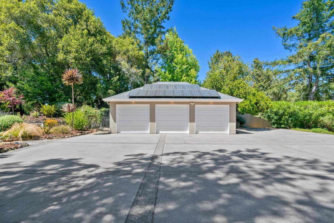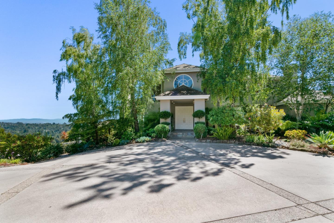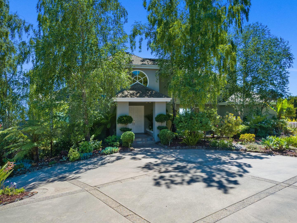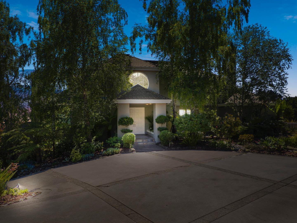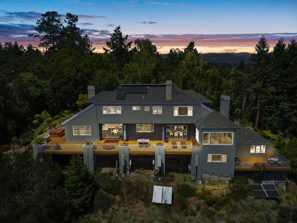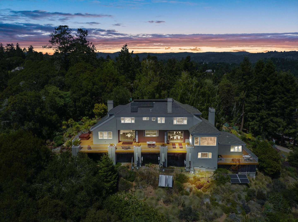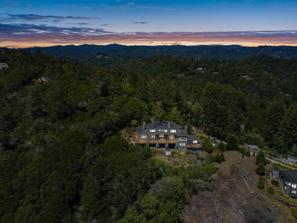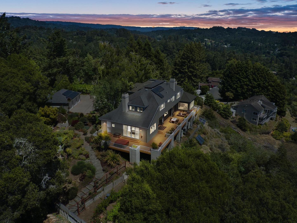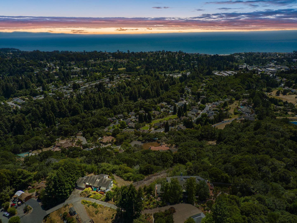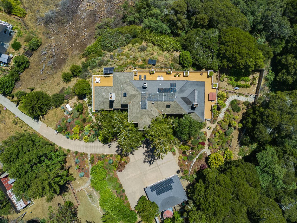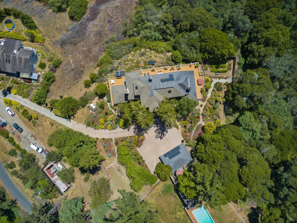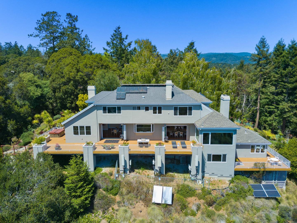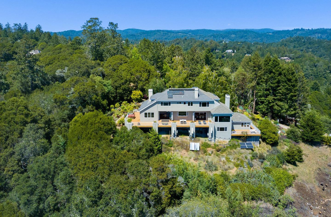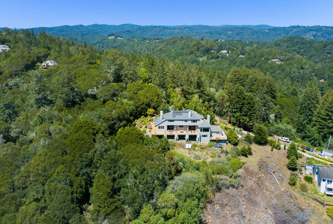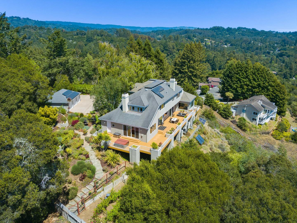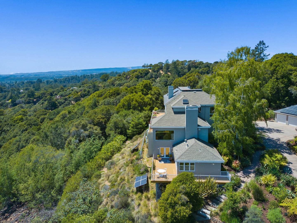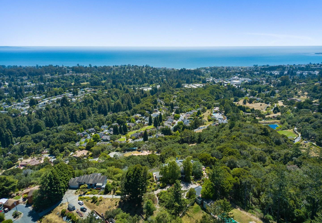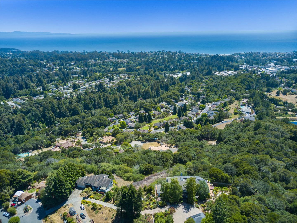685 Skyward DR, Aptos, CA 95003
- $2,900,000
- 5
- BD
- 5
- BA
- 5,079
- SqFt
- Sold Price
- $2,900,000
- List Price
- $2,998,000
- Closing Date
- Sep 09, 2022
- MLS#
- ML81881368
- Status
- SOLD
- Property Type
- res
- Bedrooms
- 5
- Total Bathrooms
- 5
- Full Bathrooms
- 4
- Partial Bathrooms
- 1
- Sqft. of Residence
- 5,079
- Lot Size
- 126,324
- Listing Area
- Aptos
- Year Built
- 1991
Property Description
Welcome to 685 Skyward, where breathtaking views and alluring architecture meet custom interior features, spectacular gardens and stunning sunsets. Floor plan provides room for everyone with formal entry, separate living room, dining room and open concept kitchen-family room design. Main living space offers the perfect backdrop to entertain with expansive views of the blue Pacific, and the fantastic indoor - outdoor flow creates California living at its finest. 4 spacious bedrooms, including primary suite with spa inspired bath and walk-in closet. 5th bedroom presents as its own separate living space with private deck, fireplace, walk-in closet, steam shower and more. Use this large, private space as an in-law suite, office, art studio or guest unit, the possibilities are endless. Owned solar and mutual water, wow! With unobstructed ocean views from almost every room, a premier location and a passive monthly income of over $5k/month, this exquisite home brings the best of Aptos to you.
Additional Information
- Acres
- 2.90
- Age
- 31
- Amenities
- High Ceiling, Skylight, Vaulted Ceiling, Video / Audio System, Walk-in Closet, Other
- Bathroom Features
- Double Sinks, Full on Ground Floor, Half on Ground Floor, Outside Access, Primary - Stall Shower(s), Primary - Tub with Jets, Stall Shower - 2+, Steam Shower, Tub with Jets, Updated Bath
- Bedroom Description
- More than One Primary Bedroom, Primary Suite / Retreate - 2+, Walk-in Closet
- Cooling System
- None
- Energy Features
- Double Pane Windows, Solar Power, Thermostat Controller
- Family Room
- Separate Family Room
- Fireplace Description
- Family Room, Gas Burning, Living Room, Other Location, Primary Bedroom, Wood Burning
- Floor Covering
- Carpet, Hardwood
- Foundation
- Concrete Perimeter
- Garage Parking
- Detached Garage, Guest / Visitor Parking, Room for Oversized Vehicle
- Heating System
- Central Forced Air
- Laundry Facilities
- Inside, Washer / Dryer
- Living Area
- 5,079
- Lot Size
- 126,324
- Neighborhood
- Aptos
- Other Rooms
- Formal Entry, Great Room, Laundry Room, Other
- Other Utilities
- Individual Electric Meters, Propane On Site, Solar Panels - Owned
- Pool Description
- Spa / Hot Tub
- Roof
- Composition
- Sewer
- Existing Septic
- Unincorporated Yn
- Yes
- View
- View of City Lights, Forest / Woods, View of Mountains, Ocean View
- Zoning
- RA
Mortgage Calculator
Listing courtesy of Amber Melenudo from Sotheby's Int'l Realty-Capitola. 831-566-2263
Selling Office: S1926. Based on information from MLSListings MLS as of All data, including all measurements and calculations of area, is obtained from various sources and has not been, and will not be, verified by broker or MLS. All information should be independently reviewed and verified for accuracy. Properties may or may not be listed by the office/agent presenting the information.
Based on information from MLSListings MLS as of All data, including all measurements and calculations of area, is obtained from various sources and has not been, and will not be, verified by broker or MLS. All information should be independently reviewed and verified for accuracy. Properties may or may not be listed by the office/agent presenting the information.
Copyright 2024 MLSListings Inc. All rights reserved
