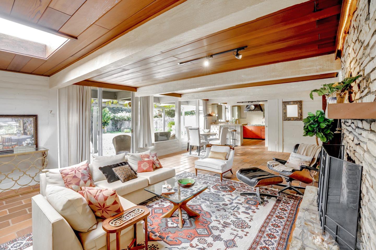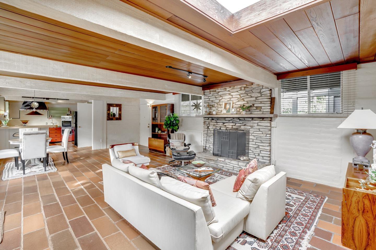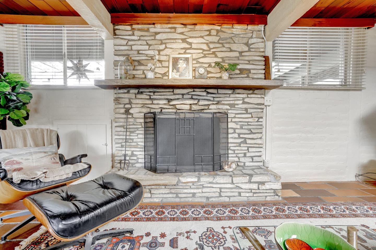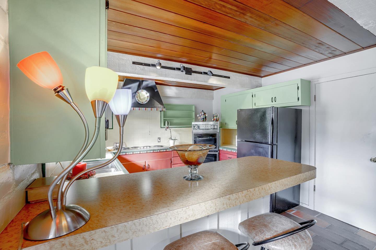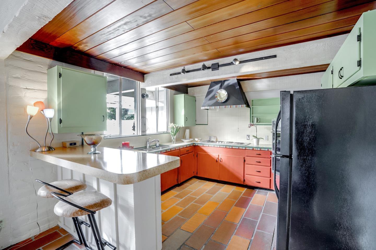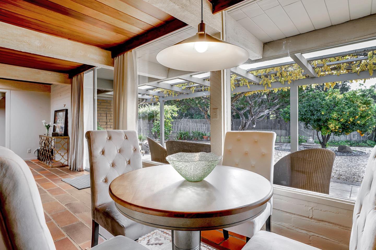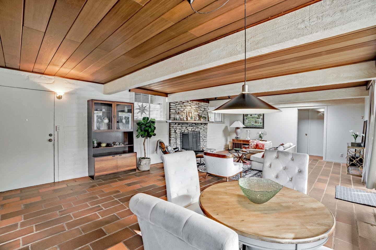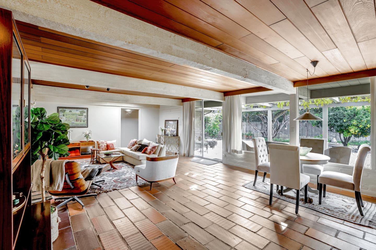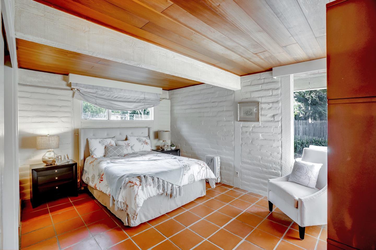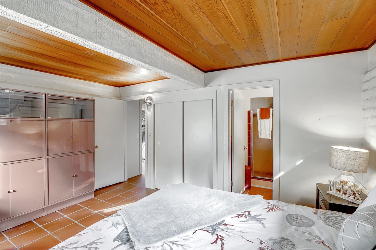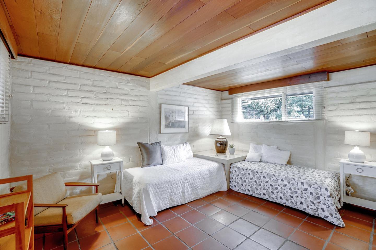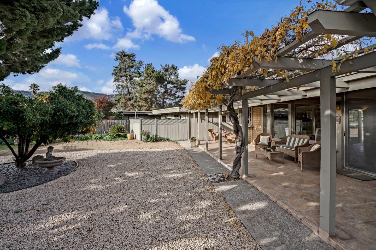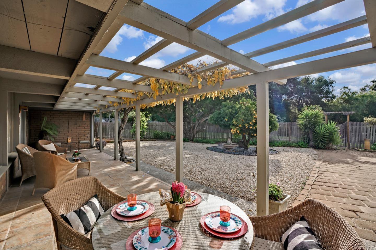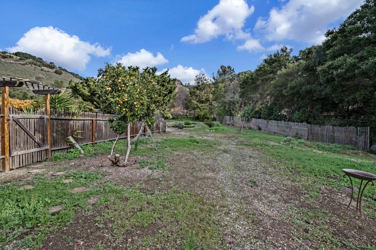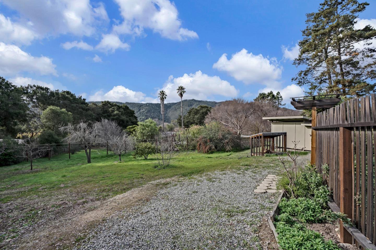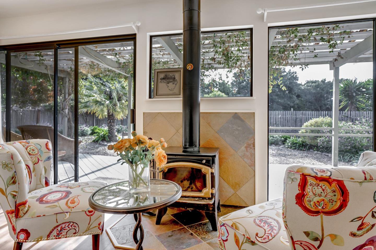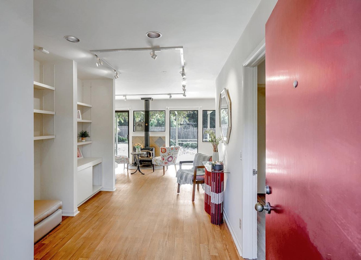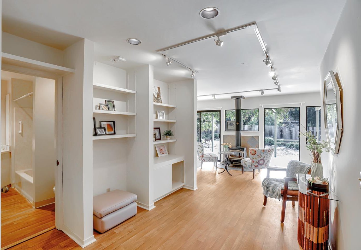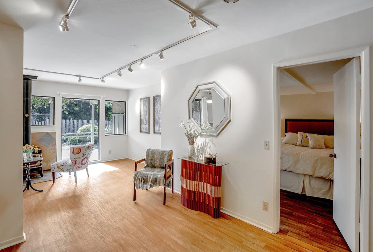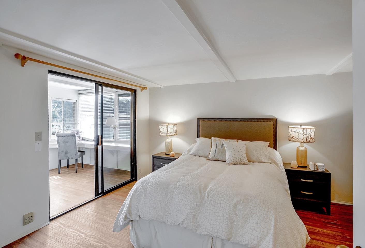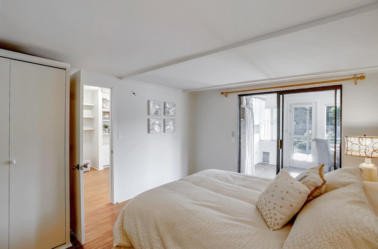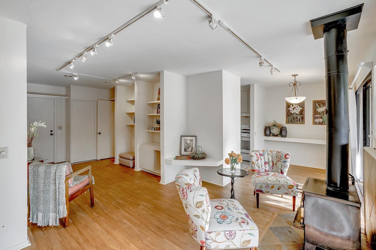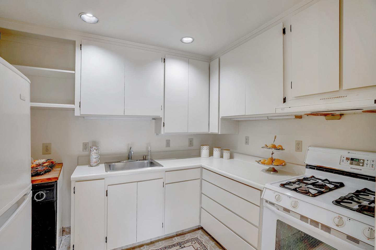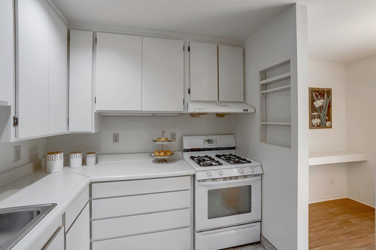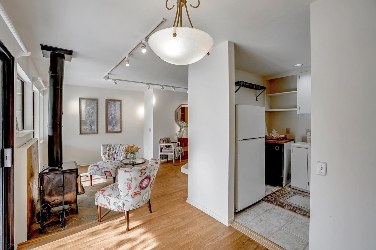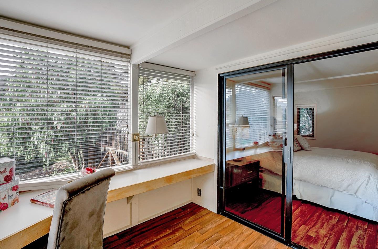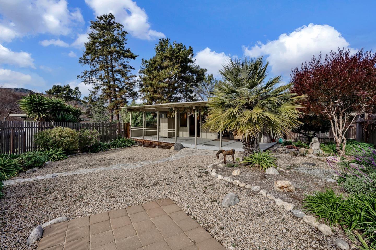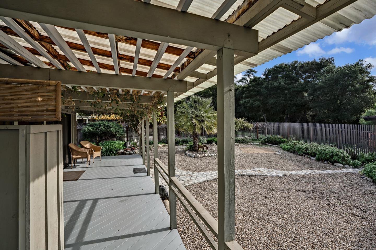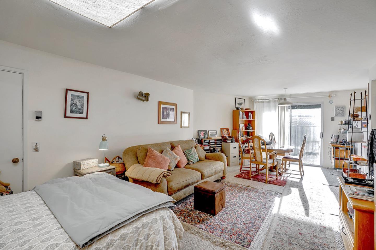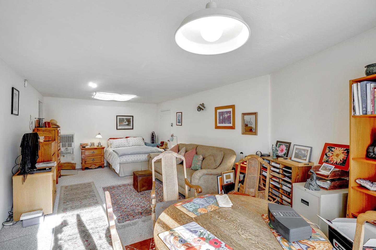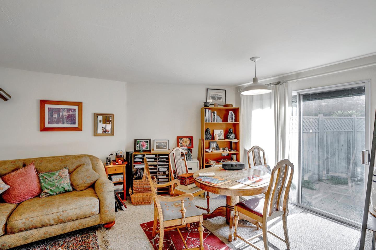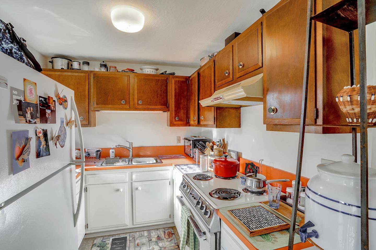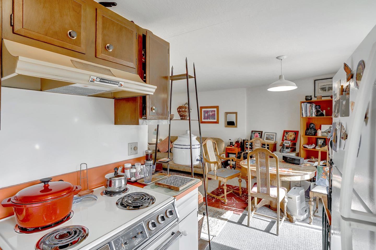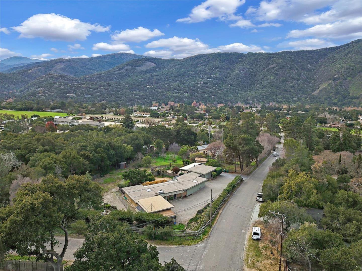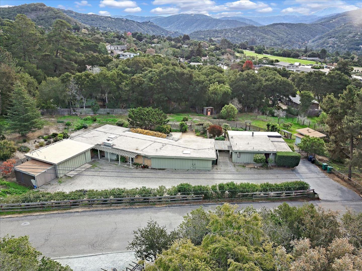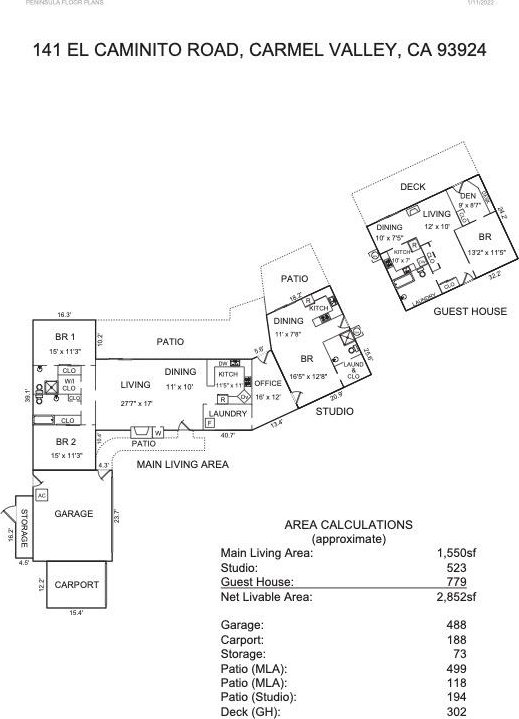141 El Caminito RD, Carmel Valley, CA 93924
- $1,800,000
- 4
- BD
- 4
- BA
- 2,850
- SqFt
- Sold Price
- $1,800,000
- List Price
- $1,650,000
- Closing Date
- Feb 24, 2022
- MLS#
- ML81874807
- Status
- SOLD
- Property Type
- res
- Bedrooms
- 4
- Total Bathrooms
- 4
- Full Bathrooms
- 4
- Sqft. of Residence
- 2,850
- Lot Size
- 43,560
- Listing Area
- Village Views
- Year Built
- 1955
Property Description
Exceptional opportunity in a premier El Caminito location close to Carmel Valley Village and walking distance to Tularcitos Elementary School and buses to Carmel Middle and High School. Total of four bedrooms, four baths with four HWHs, and three septic systems. Two bedroom, two bath main house has an attached studio apartment with den, office area. Could easily be remodeled into a large master bedroom suite creating a three-bedroom, three-bath home. There is an additional detached 1-bedroom, 1-bath guest house with an attached office/den. There is a two-car garage along with three good size storage sheds to store all your recreational toys. Highly desirably offering with separate areas for friends and family to stay or to have two home offices. The level, the one-acre lot offers beautiful mountain views, lots of warm sunlight, and offers abundant spaces for gardening, an orchard, or a small vineyard. Older post-adobe home with great possibilities to become your future dream home.
Additional Information
- Acres
- 1
- Age
- 67
- Amenities
- Open Beam Ceiling, Skylight
- Bathroom Features
- Full on Ground Floor, Primary - Stall Shower(s), Shower over Tub - 1, Stall Shower, Tile
- Bedroom Description
- Ground Floor Bedroom, More than One Bedroom on Ground Floor, Primary Bedroom on Ground Floor
- Cooling System
- None
- Energy Features
- Skylight
- Family Room
- No Family Room
- Fence
- Fenced Back, Gate, Wood
- Fireplace Description
- Living Room, Other Location, Wood Burning, Wood Stove
- Floor Covering
- Tile, Wood
- Foundation
- Concrete Slab
- Garage Parking
- Attached Garage, Carport, Guest / Visitor Parking, Room for Oversized Vehicle
- Heating System
- Radiant, Wall Furnace
- Laundry Facilities
- Inside, Washer / Dryer, Other
- Living Area
- 2,850
- Lot Description
- Grade - Level, Views
- Lot Size
- 43,560
- Neighborhood
- Village Views
- Other Rooms
- Bonus / Hobby Room, Den / Study / Office, Laundry Room, Storage
- Other Utilities
- Natural Gas, Public Utilities
- Roof
- Tar and Gravel
- Sewer
- Existing Septic
- Unincorporated Yn
- Yes
- View
- View of Mountains
- Zoning
- SFD with granny Unit
Mortgage Calculator
Listing courtesy of Ben Heinrich from Coldwell Banker Realty. 831-626-2434
Selling Office: M5021. Based on information from MLSListings MLS as of All data, including all measurements and calculations of area, is obtained from various sources and has not been, and will not be, verified by broker or MLS. All information should be independently reviewed and verified for accuracy. Properties may or may not be listed by the office/agent presenting the information.
Based on information from MLSListings MLS as of All data, including all measurements and calculations of area, is obtained from various sources and has not been, and will not be, verified by broker or MLS. All information should be independently reviewed and verified for accuracy. Properties may or may not be listed by the office/agent presenting the information.
Copyright 2024 MLSListings Inc. All rights reserved
