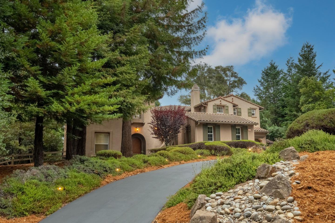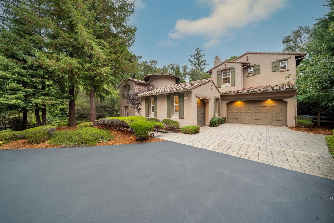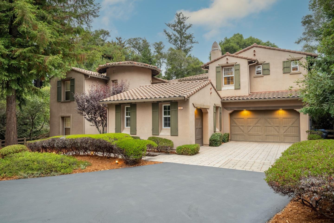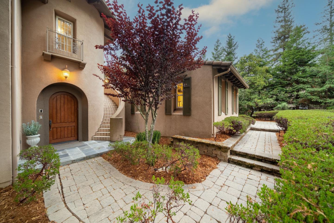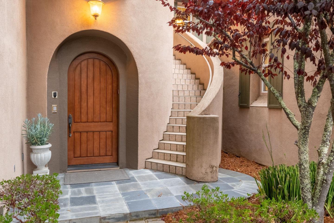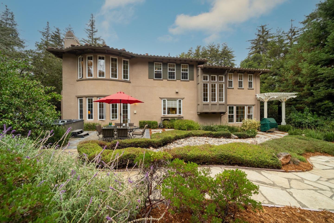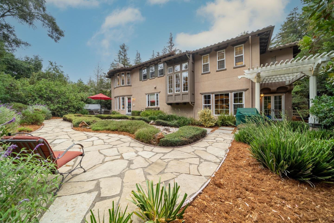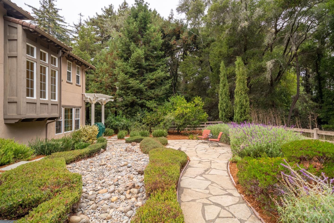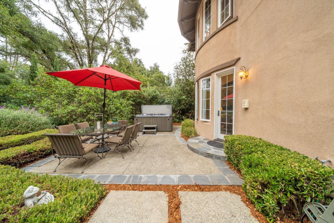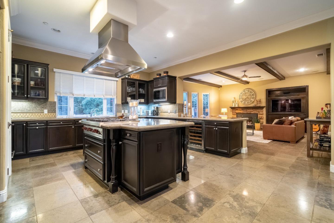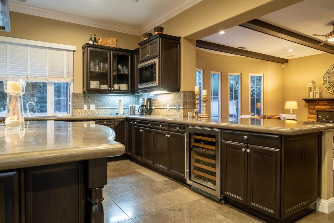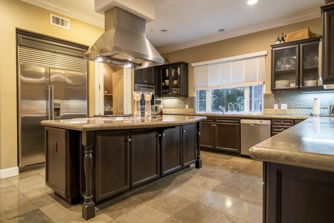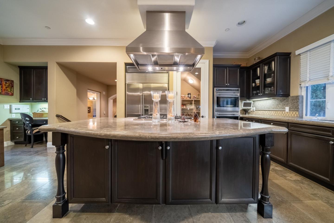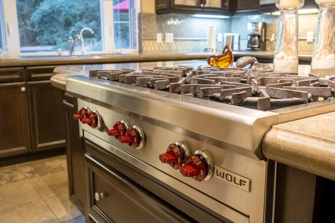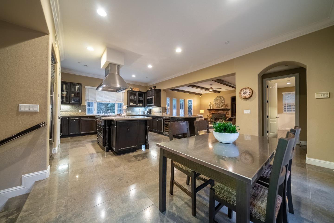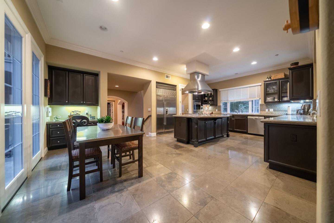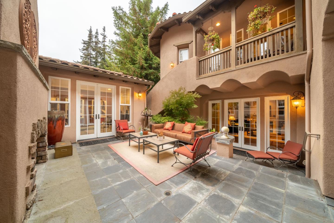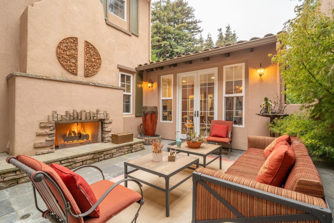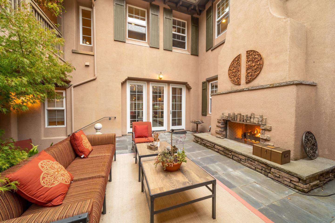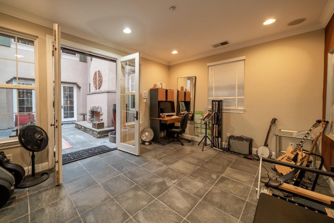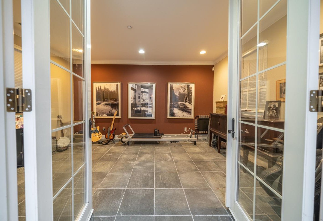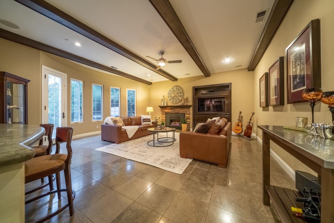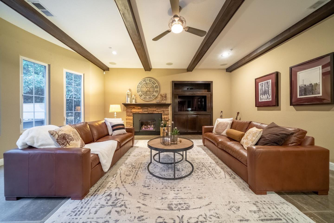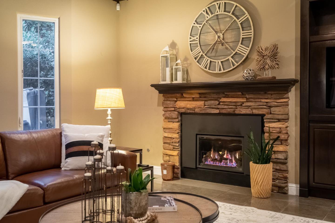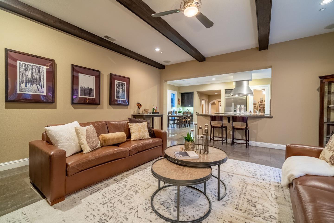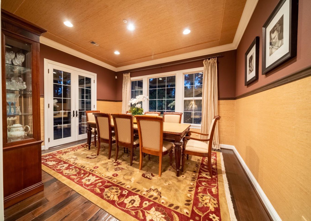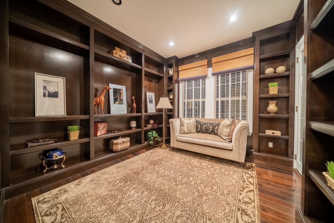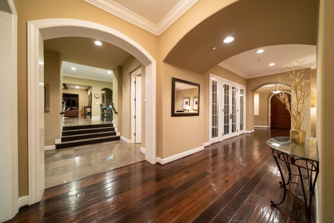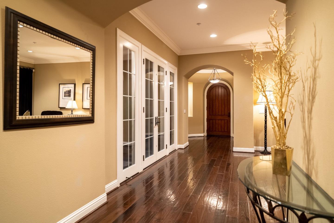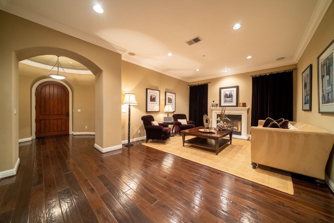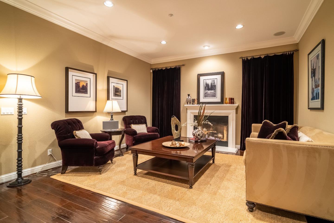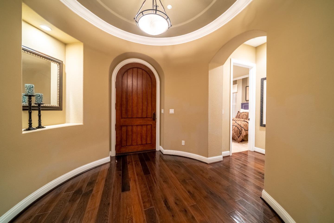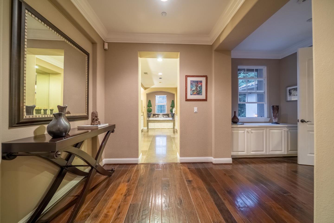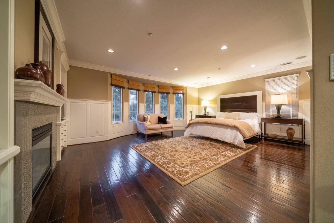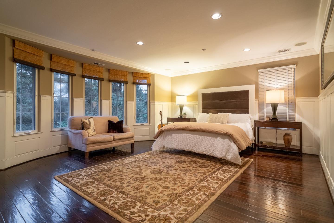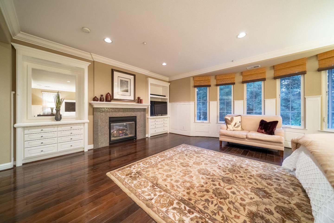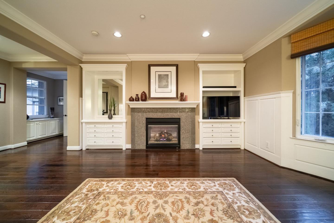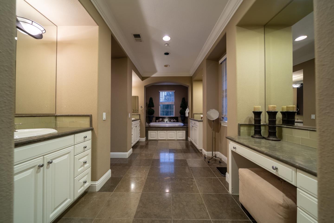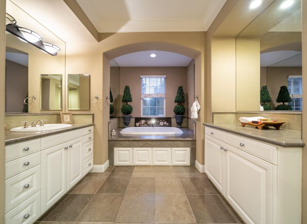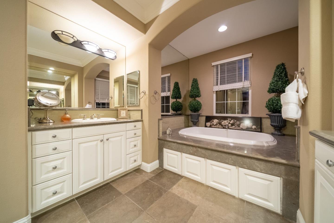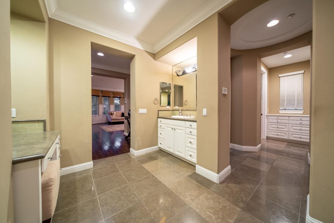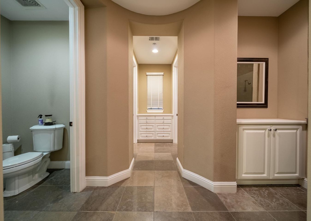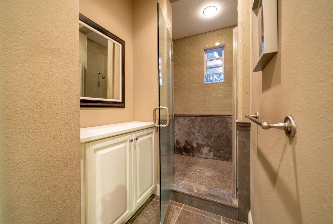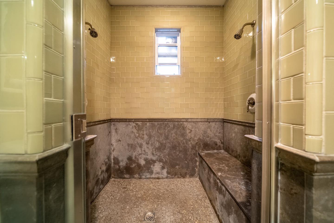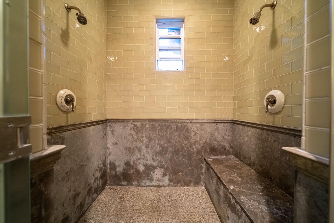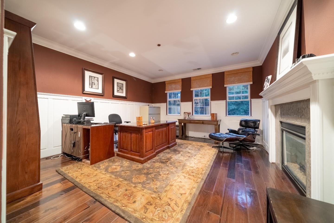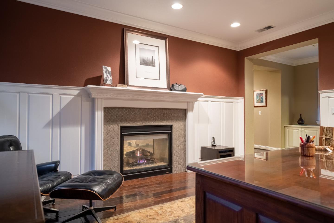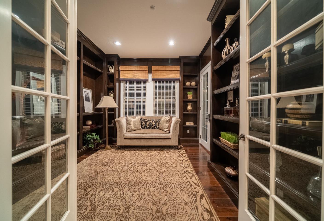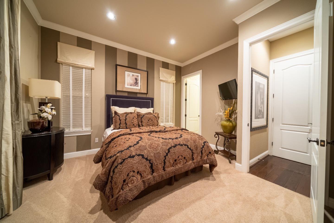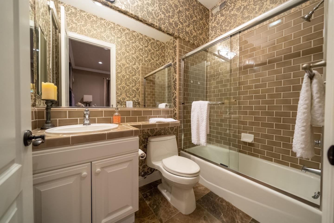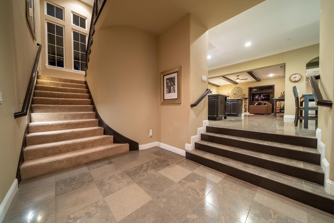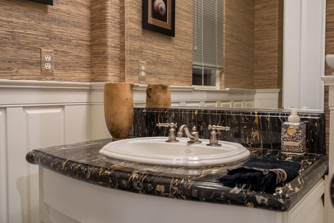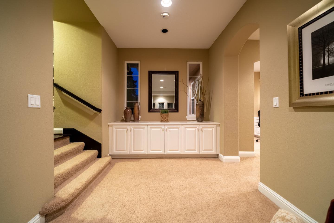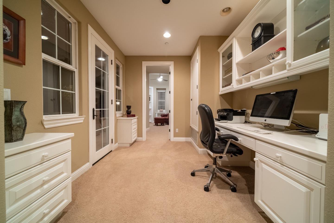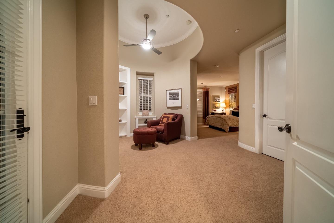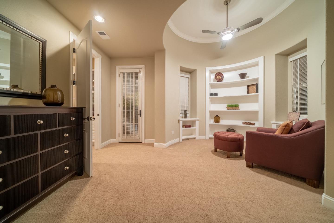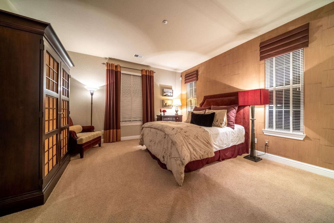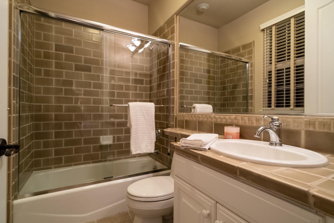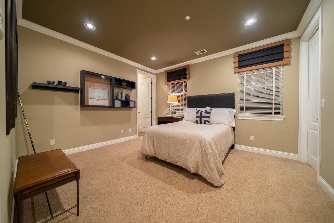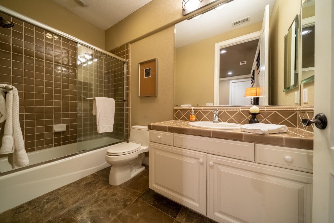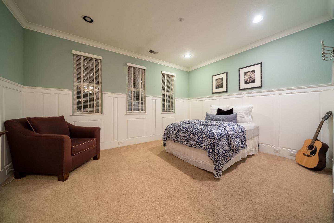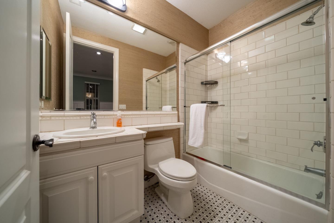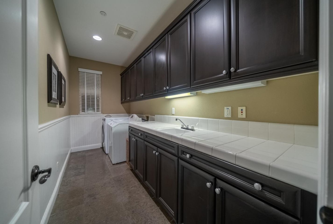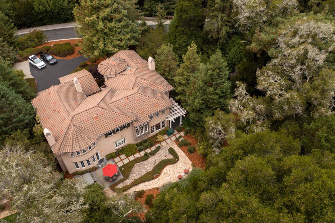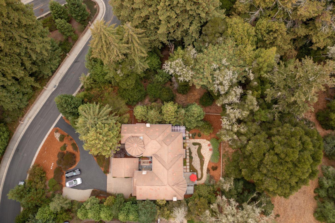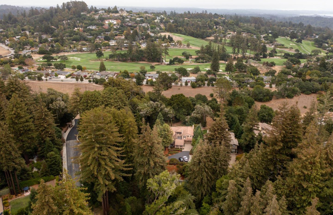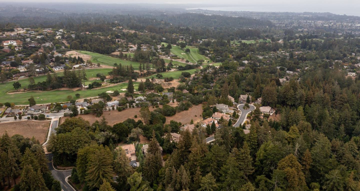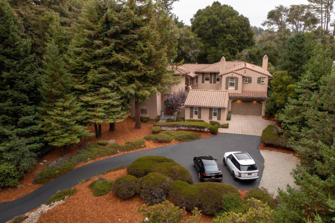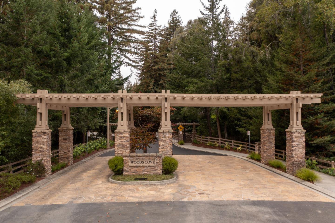141 Bridlewood CT, Santa Cruz, CA 95060
- $3,300,000
- 5
- BD
- 6
- BA
- 5,402
- SqFt
- Sold Price
- $3,300,000
- List Price
- $3,100,000
- Closing Date
- Feb 10, 2022
- MLS#
- ML81874702
- Status
- SOLD
- Property Type
- res
- Bedrooms
- 5
- Total Bathrooms
- 6
- Full Bathrooms
- 5
- Partial Bathrooms
- 1
- Sqft. of Residence
- 5,402
- Lot Size
- 20,255
- Listing Area
- Scotts Valley South
- Year Built
- 2003
Property Description
Nestled in the majestic redwoods of the desirable Woods Cove gated community is a 5 bed 5.5 bath 5,402sqft home. This is the model home for the community which boasts an incredibly private lot set-back comfortably from the street. Entertain family and friends with this spacious layout highlighted by multiple living areas, dining areas (formal & informal), and 4 fireplaces throughout to create an intimate ambiance for any occasion. Across the courtyard is a bonus room perfect for a music studio, art studio, or home gym. The master suite has a large study with a double-sided fireplace, incredible view of the redwoods and open space, his/hers vanities and closets, and a gorgeous soaking tub. Plenty of room for guests as each bedroom has a full bath and even a separate entrance for the unit above the courtyard. Easy access to HWY17 & 1 for a quick commute, 5min from shopping and dining Downtown, famous Santa Cruz Beaches, hiking & biking trails, and a chip shot to Pasatiempo Golf Club.
Additional Information
- Acres
- 0.47
- Age
- 19
- Amenities
- Garden Window, High Ceiling, Security Gate
- Association Fee
- $222
- Association Fee Includes
- Common Area Electricity, Maintenance - Common Area, Management Fee
- Bathroom Features
- Double Sinks, Granite, Primary - Stall Shower(s), Shower over Tub - 1, Tile, Tub with Jets
- Bedroom Description
- Ground Floor Bedroom, Primary Suite / Retreat
- Building Name
- Woods Cove
- Cooling System
- Ceiling Fan, Central AC
- Family Room
- Kitchen / Family Room Combo, Separate Family Room
- Fence
- Split Rail
- Fireplace Description
- Gas Burning
- Floor Covering
- Carpet, Hardwood, Tile
- Foundation
- Concrete Slab
- Garage Parking
- Attached Garage
- Heating System
- Central Forced Air
- Laundry Facilities
- In Utility Room, Washer / Dryer
- Living Area
- 5,402
- Lot Size
- 20,255
- Neighborhood
- Scotts Valley South
- Other Rooms
- Bonus / Hobby Room, Den / Study / Office, Formal Entry, Laundry Room, Library, Office Area, Recreation Room
- Other Utilities
- Public Utilities
- Roof
- Tile
- Sewer
- Sewer - Public
- Unincorporated Yn
- Yes
- View
- Forest / Woods, Garden / Greenbelt
- Zoning
- R-1-15
Mortgage Calculator
Listing courtesy of Ryan Fontana from eXp Realty of California Inc.. 831-332-9786
Selling Office: RWLS. Based on information from MLSListings MLS as of All data, including all measurements and calculations of area, is obtained from various sources and has not been, and will not be, verified by broker or MLS. All information should be independently reviewed and verified for accuracy. Properties may or may not be listed by the office/agent presenting the information.
Based on information from MLSListings MLS as of All data, including all measurements and calculations of area, is obtained from various sources and has not been, and will not be, verified by broker or MLS. All information should be independently reviewed and verified for accuracy. Properties may or may not be listed by the office/agent presenting the information.
Copyright 2024 MLSListings Inc. All rights reserved
