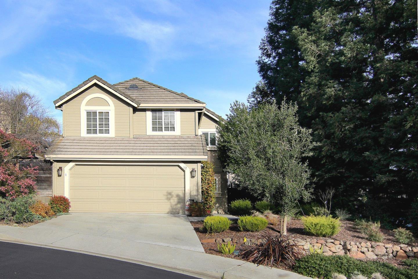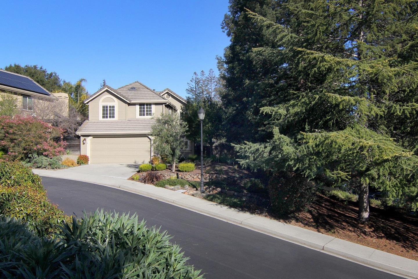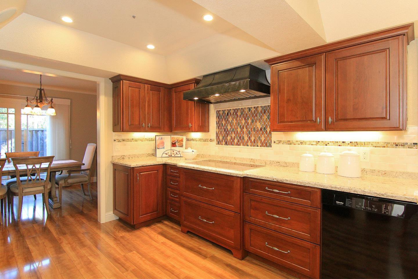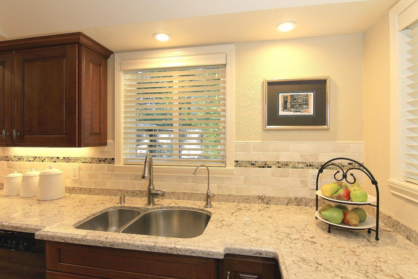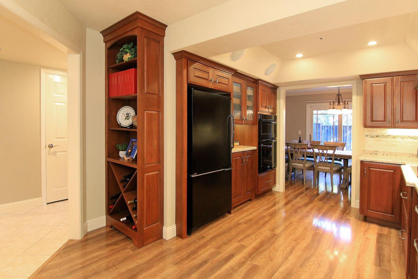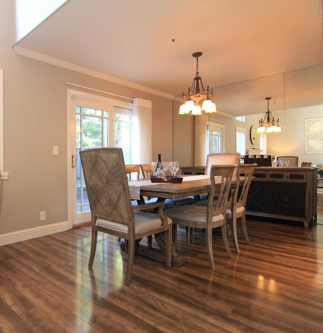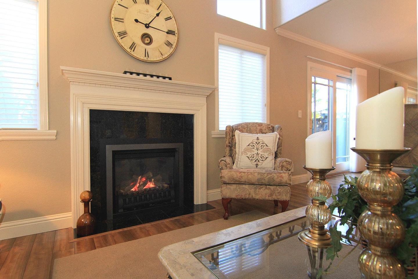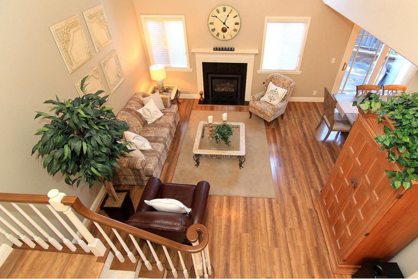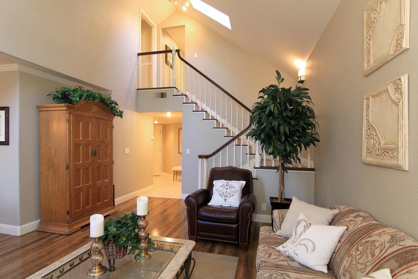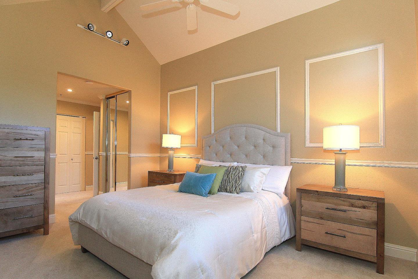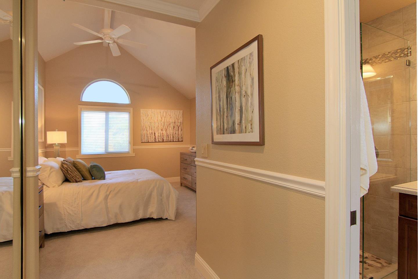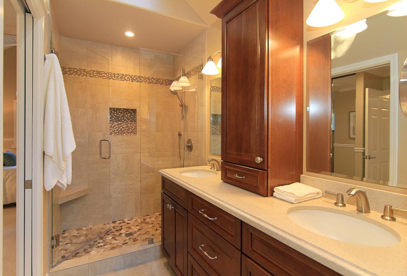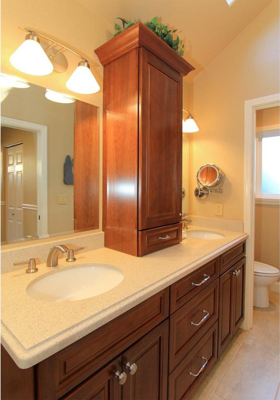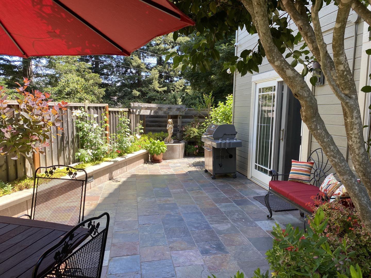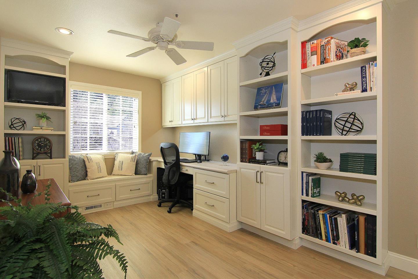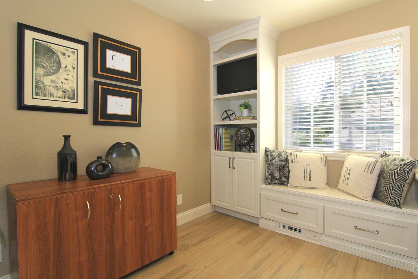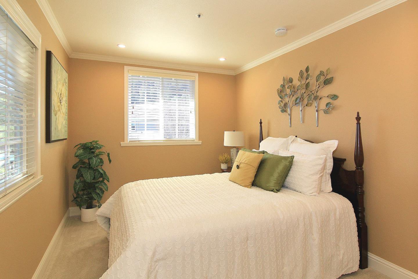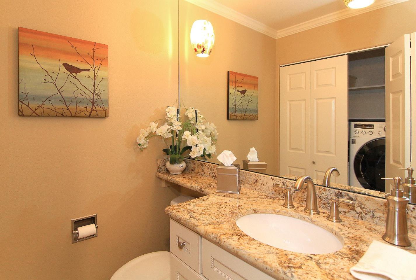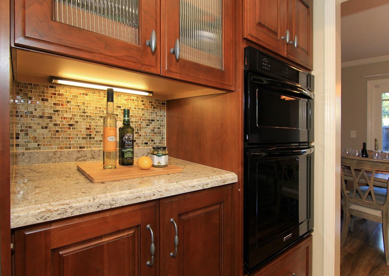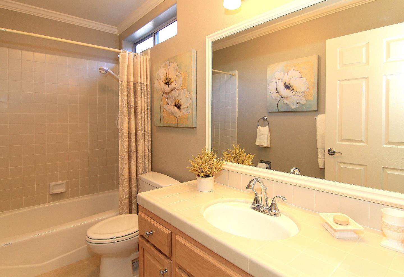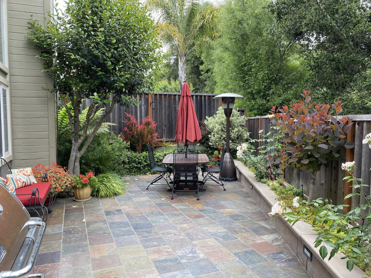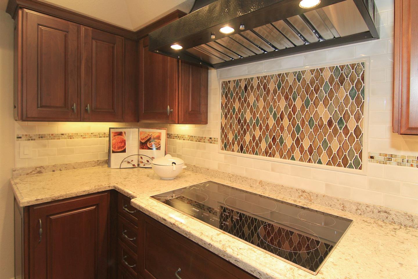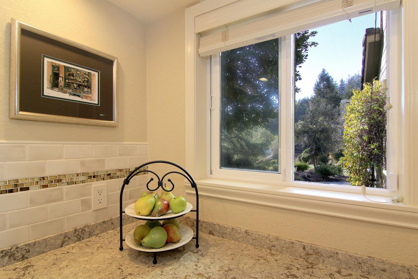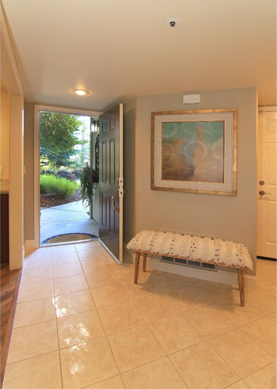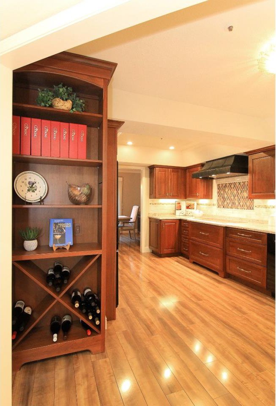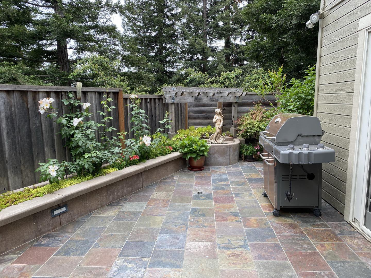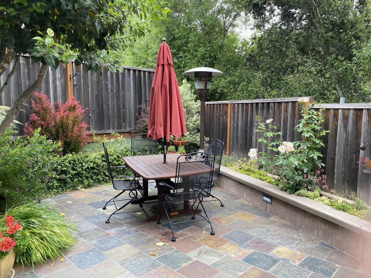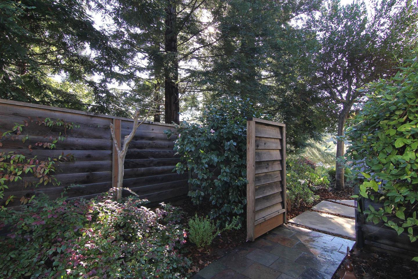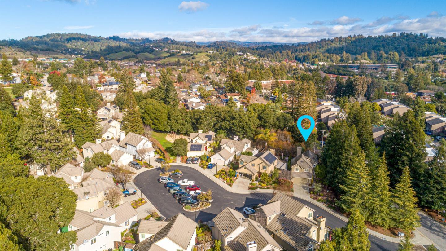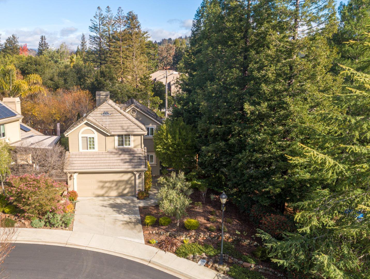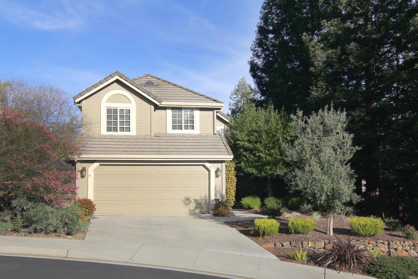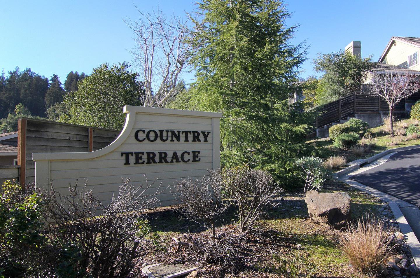12 Coopers Hawk CT, Scotts Valley, CA 95066
- $1,380,000
- 3
- BD
- 3
- BA
- 1,646
- SqFt
- Sold Price
- $1,380,000
- List Price
- $1,225,000
- Closing Date
- Feb 23, 2022
- MLS#
- ML81874228
- Status
- SOLD
- Property Type
- res
- Bedrooms
- 3
- Total Bathrooms
- 3
- Full Bathrooms
- 3
- Sqft. of Residence
- 1,646
- Lot Size
- 3,877
- Listing Area
- Scotts Valley
- Year Built
- 1991
Property Description
Welcome to 12 Coopers Hawk Ct....a meticulously maintained 3br, 2.5ba home with high end interior finishes that are often found in more expensive homes. Elegant, gourmet chef's kitchen features a Miele induction cook-top, quartz counters, custom cabinetry and much more. Did you ever want to live in a house where everything had been thought of, and actually done? This is the one. The primary suite will impress with its high ceilings, dual closets, stunning bath with frame-less shower and double vanity. Every part of this home speaks to high quality and care. The living room features soaring ceilings, and of the two secondary bedrooms, one doubles as a home office or hobby room, with custom shelving, while the other compliments with crown moulding and a walk-in closet. The private back yard with slate patio is the perfect place for summer entertaining. Bordered on two sides by greenbelt area, this property is extremely peaceful and private. Country Terrace is a quiet, hidden gem.
Additional Information
- Acres
- 0.09
- Age
- 31
- Amenities
- Vaulted Ceiling
- Association Fee
- $240
- Association Fee Includes
- Common Area Electricity, Fencing, Insurance - Common Area, Insurance - Liability, Landscaping / Gardening, Maintenance - Common Area, Maintenance - Road, Reserves
- Bathroom Features
- Double Sinks, Half on Ground Floor, Primary - Stall Shower(s), Shower over Tub - 1
- Bedroom Description
- Walk-in Closet
- Building Name
- Country Terrace
- Cooling System
- Ceiling Fan, Whole House / Attic Fan
- Energy Features
- Attic Fan, Walls Insulated
- Family Room
- No Family Room
- Fireplace Description
- Gas Burning
- Floor Covering
- Carpet, Laminate, Tile
- Foundation
- Concrete Slab
- Garage Parking
- Covered Parking, Guest / Visitor Parking
- Heating System
- Central Forced Air, Fireplace
- Laundry Facilities
- Inside, Washer / Dryer
- Living Area
- 1,646
- Lot Description
- Grade - Mostly Level, Zero Lot Line
- Lot Size
- 3,877
- Neighborhood
- Scotts Valley
- Other Rooms
- Attic, Storage
- Other Utilities
- Natural Gas, Public Utilities
- Roof
- Concrete, Tile
- Sewer
- Sewer - Public
- Style
- Traditional
- Unincorporated Yn
- Yes
- View
- Greenbelt
- Zoning
- R1PD
Mortgage Calculator
Listing courtesy of Mark Szychowski from Delaveaga Properties. 831-359-0999
Selling Office: EXPCA. Based on information from MLSListings MLS as of All data, including all measurements and calculations of area, is obtained from various sources and has not been, and will not be, verified by broker or MLS. All information should be independently reviewed and verified for accuracy. Properties may or may not be listed by the office/agent presenting the information.
Based on information from MLSListings MLS as of All data, including all measurements and calculations of area, is obtained from various sources and has not been, and will not be, verified by broker or MLS. All information should be independently reviewed and verified for accuracy. Properties may or may not be listed by the office/agent presenting the information.
Copyright 2024 MLSListings Inc. All rights reserved
