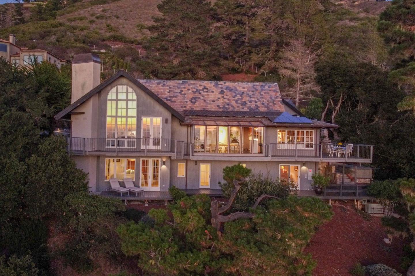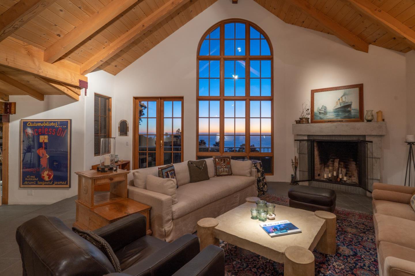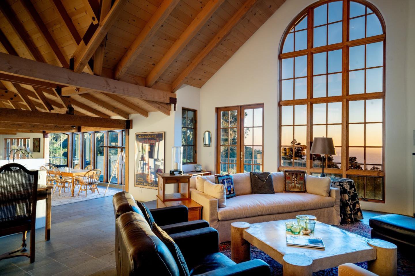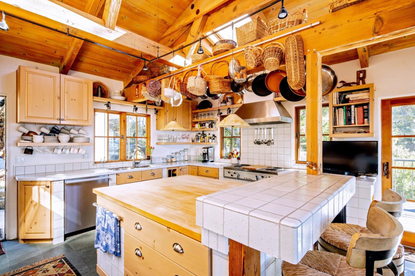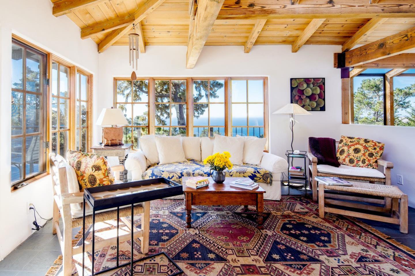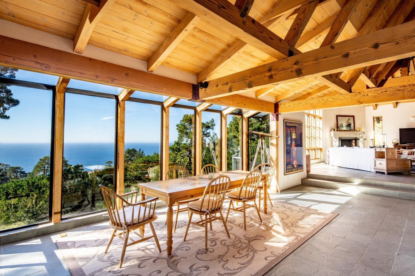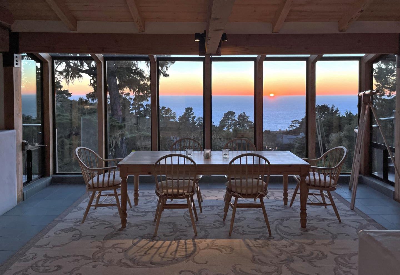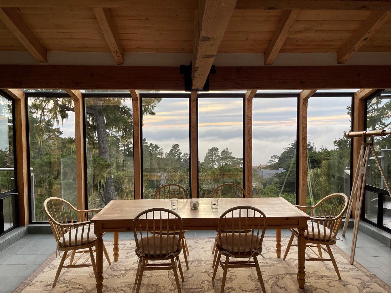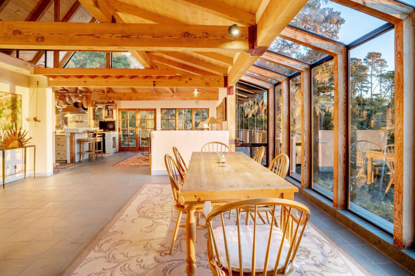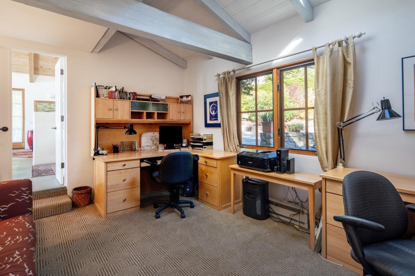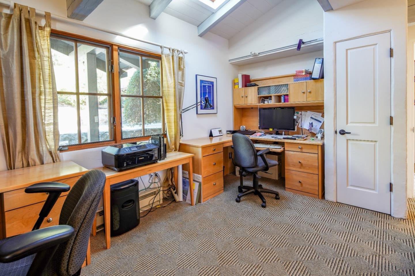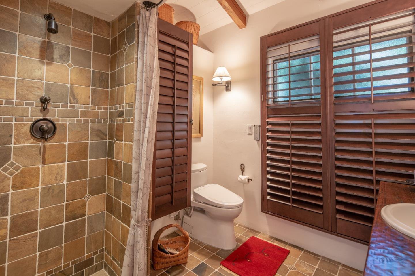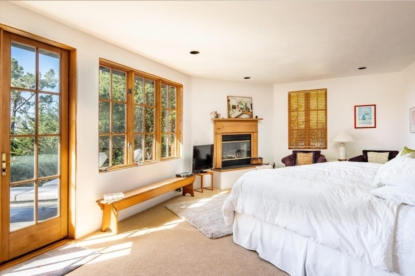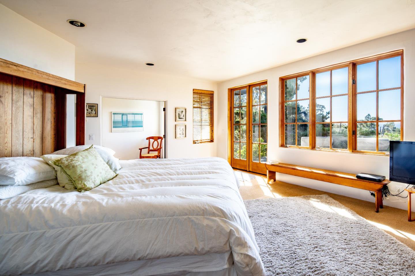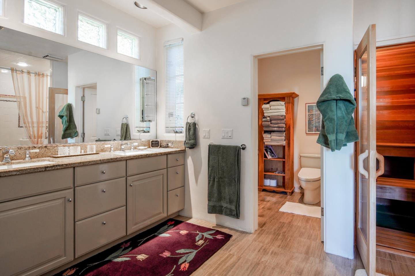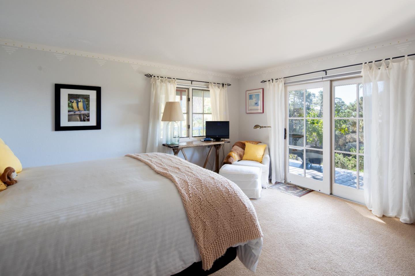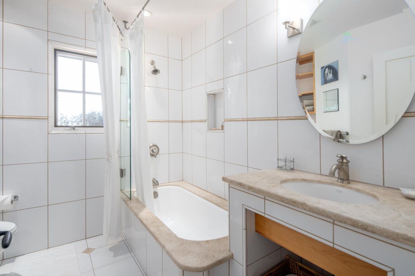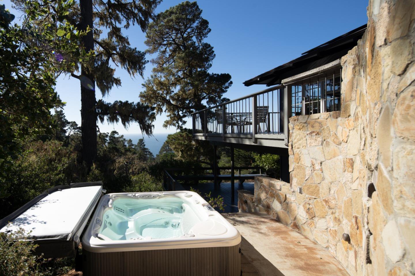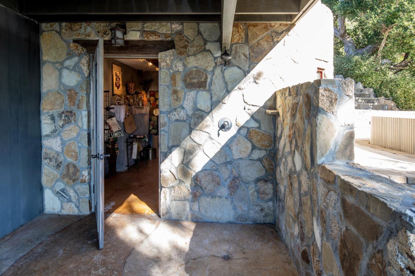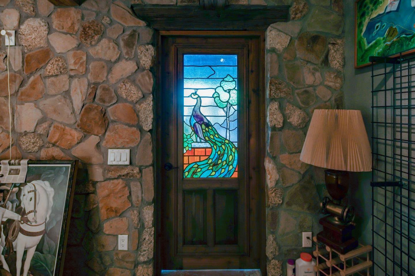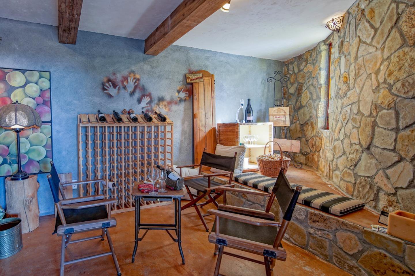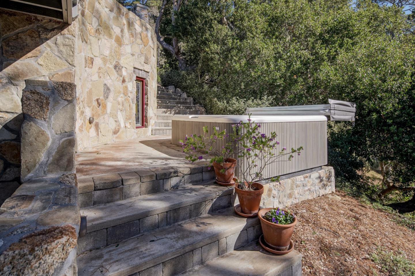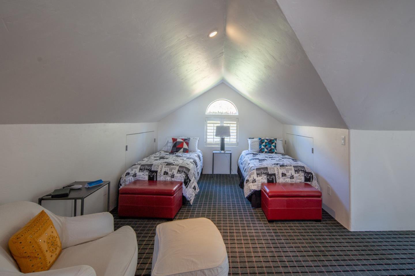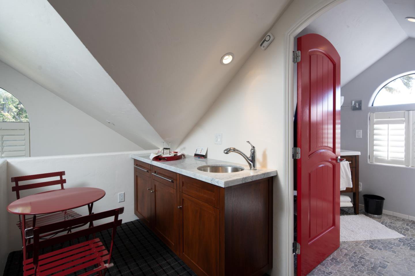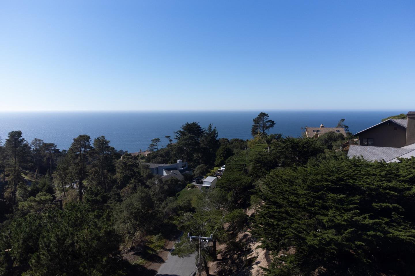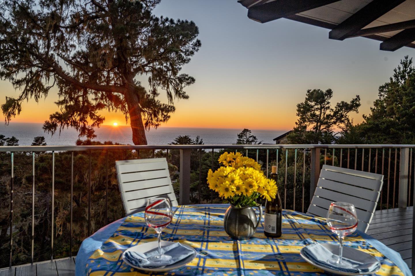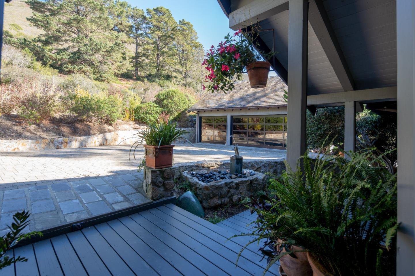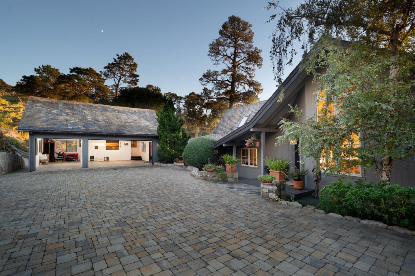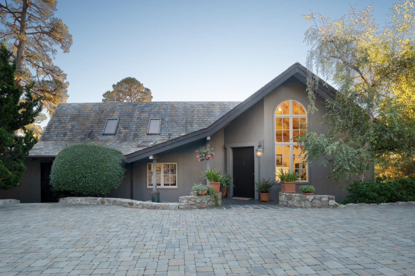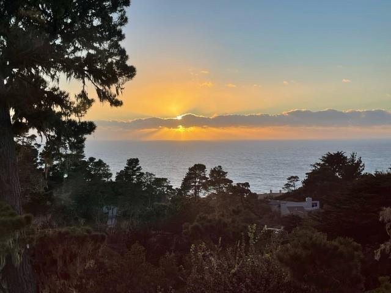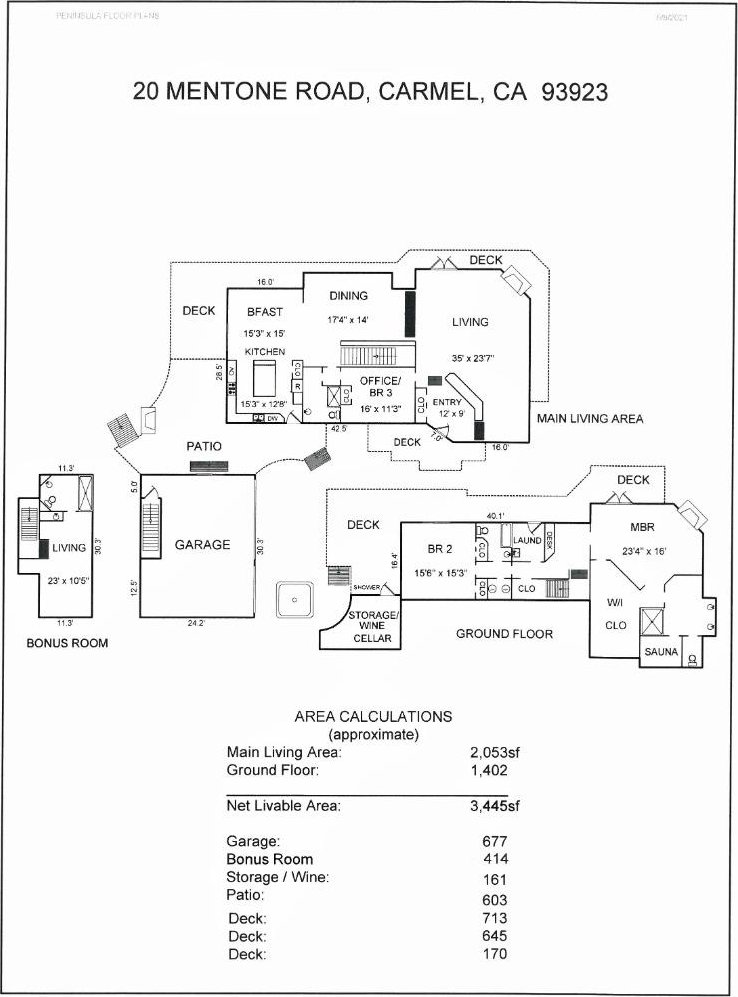20 Mentone RD, Carmel, CA 93923
- $4,000,000
- 3
- BD
- 4
- BA
- 3,445
- SqFt
- Sold Price
- $4,000,000
- List Price
- $4,000,000
- Closing Date
- Mar 09, 2022
- MLS#
- ML81873597
- Status
- SOLD
- Property Type
- res
- Bedrooms
- 3
- Total Bathrooms
- 4
- Full Bathrooms
- 4
- Sqft. of Residence
- 3,445
- Lot Size
- 135,254
- Listing Area
- Malpaso
- Year Built
- 1976
Property Description
Minutes from downtown Carmel-by-the-Sea, within the coveted Carmel Highlands is a perfectly sited, very private, custom built luxury home on 3 plus acres overlooking the Carmel Coast and Pacific Ocean. Enjoy amazing sunsets, whale watching and winter white water views. This home has the casual elegance of a Big Sur retreat with soaring wood beam ceilings and floor to ceiling windows to take in the views. A spacious open kitchen and family room flow into the formal dining area and great room. An office/bedroom and full bath round out the main floor. Downstairs there are 2 beds, 2 baths, sauna and laundry room. With spacious decks and patio, a hot tub, bonus wine room and bonus guest space above the 3 car garage, this is a delightful place to call home. Energy efficient with solar panels, venting skylights and a backup generator on site. Property Association members also enjoy access to Mal Paso Canyon trails and Yankee Point Beach.
Additional Information
- Acres
- 3.11
- Age
- 46
- Amenities
- Garden Window, High Ceiling, Inverted Floor Plan, Open Beam Ceiling, Skylight, Vaulted Ceiling, Walk-in Closet, Wet Bar
- Bathroom Features
- Double Sinks, Full on Ground Floor, Granite, Marble, Primary - Stall Shower(s), Sauna, Shower over Tub - 1, Stall Shower - 2+, Stone, Tile
- Bedroom Description
- Ground Floor Bedroom, Inverted Floor Plan, More than One Bedroom on Ground Floor, Primary Bedroom on Ground Floor, Walk-in Closet
- Cooling System
- None
- Energy Features
- Ceiling Insulation, Double Pane Windows, Low Flow Shower, Low Flow Toilet, Passive Solar, Skylight, Walls Insulated
- Family Room
- Kitchen / Family Room Combo
- Fence
- None
- Fireplace Description
- Living Room, Primary Bedroom, Wood Burning
- Floor Covering
- Carpet, Marble, Slate, Tile
- Foundation
- Concrete Block, Concrete Perimeter and Slab, Crawl Space
- Garage Parking
- Detached Garage
- Heating System
- Radiant Floors
- Laundry Facilities
- Dryer, Electricity Hookup (110V), Electricity Hookup (220V), In Utility Room, Inside, Tub / Sink, Washer
- Living Area
- 3,445
- Lot Description
- Grade - Varies, Private / Secluded, Views
- Lot Size
- 135,254
- Neighborhood
- Malpaso
- Other Rooms
- Atrium, Bonus / Hobby Room, Den / Study / Office, Great Room, Laundry Room, Loft, Office Area, Storage, Utility Room, Wine Cellar / Storage
- Other Utilities
- Generator, Propane On Site, Public Utilities, Solar Panels - Owned
- Pool Description
- Spa - Cover, Spa - Electric, Spa - Jetted, Steam Room or Sauna
- Roof
- Composition, Slate
- Sewer
- Septic Standard
- Special Features
- None
- Style
- Custom, Luxury
- Unincorporated Yn
- Yes
- Zoning
- LDR/1-D(CZ)
Mortgage Calculator
Listing courtesy of Jeannie Fromm from Sotheby's Int'l Realty-Rancho. 831-277-3371
Selling Office: NTERO. Based on information from MLSListings MLS as of All data, including all measurements and calculations of area, is obtained from various sources and has not been, and will not be, verified by broker or MLS. All information should be independently reviewed and verified for accuracy. Properties may or may not be listed by the office/agent presenting the information.
Based on information from MLSListings MLS as of All data, including all measurements and calculations of area, is obtained from various sources and has not been, and will not be, verified by broker or MLS. All information should be independently reviewed and verified for accuracy. Properties may or may not be listed by the office/agent presenting the information.
Copyright 2024 MLSListings Inc. All rights reserved
