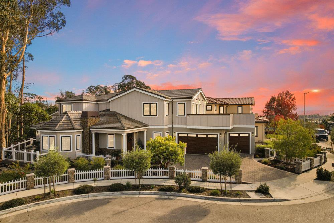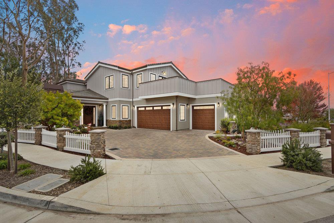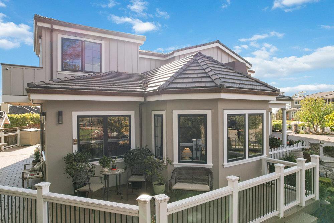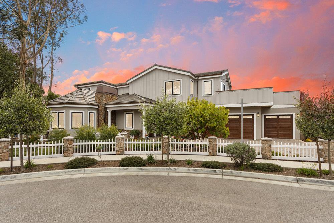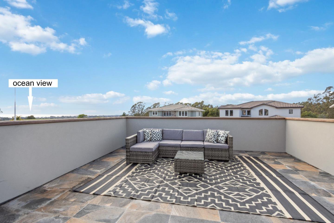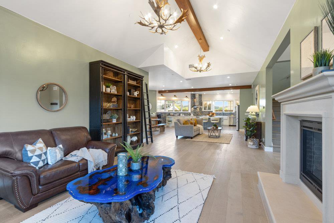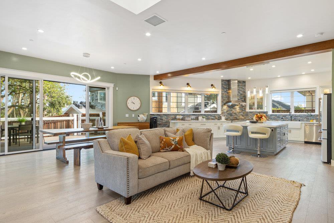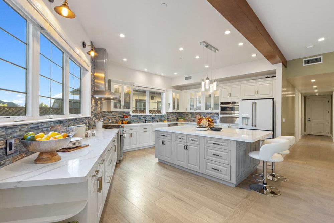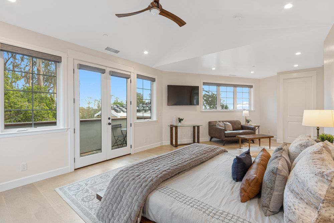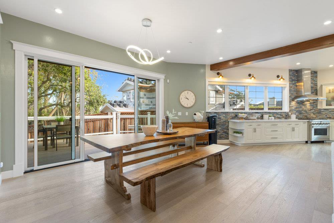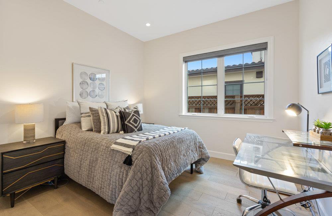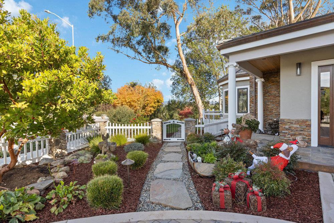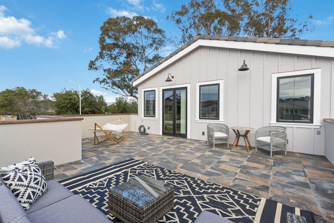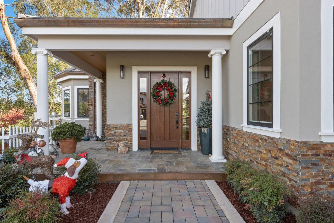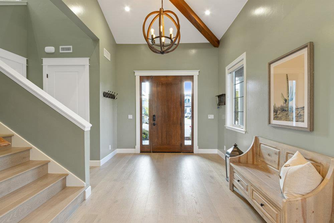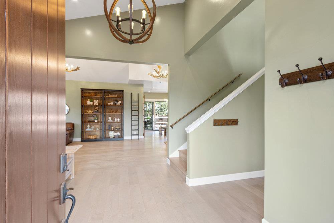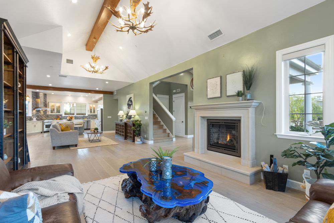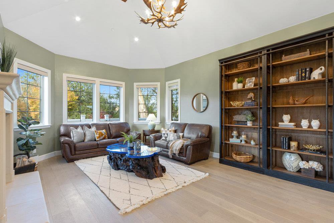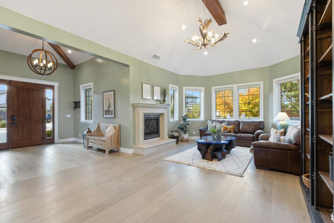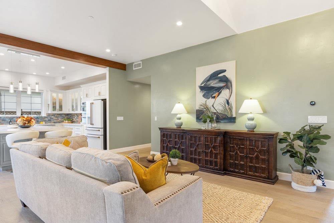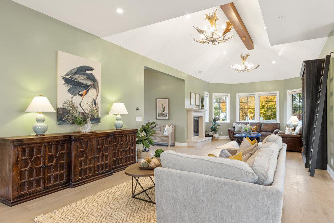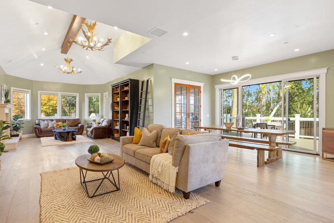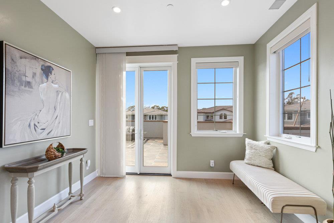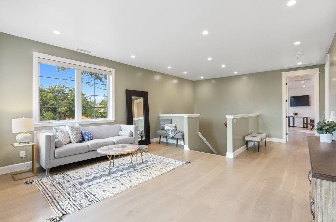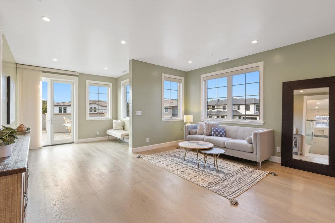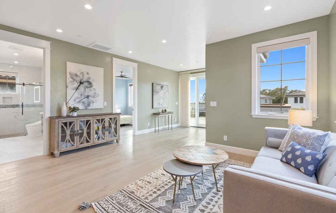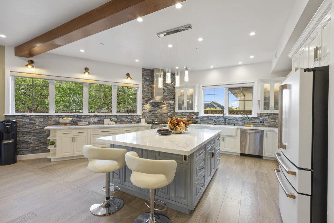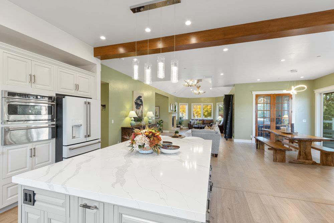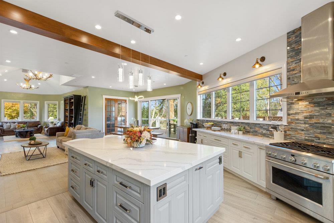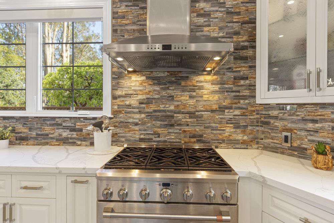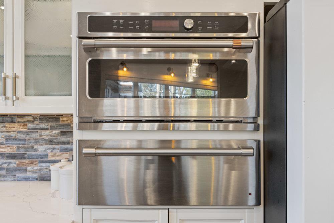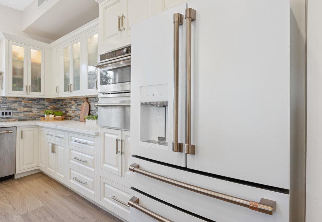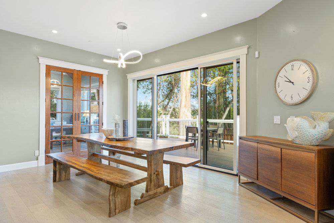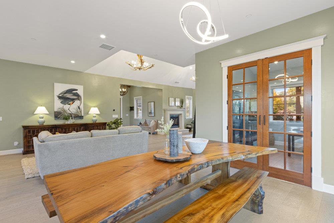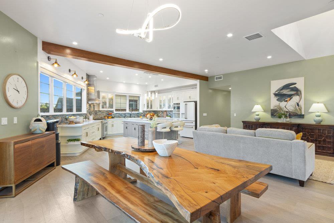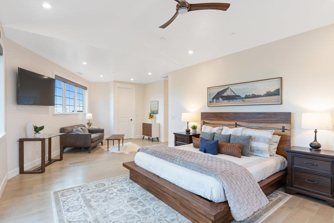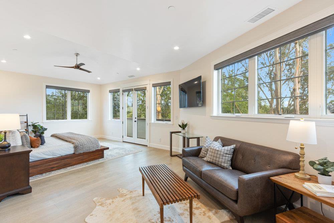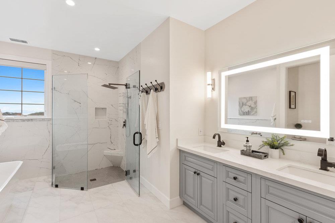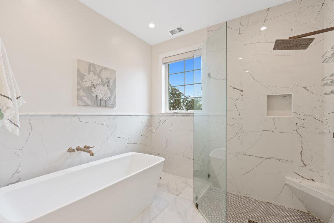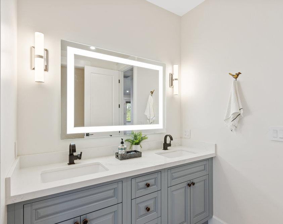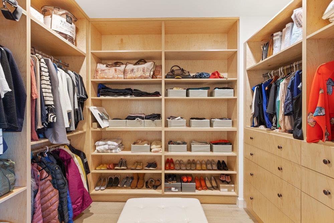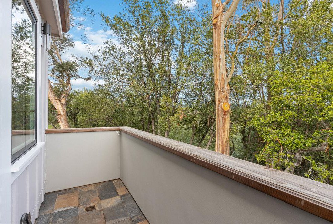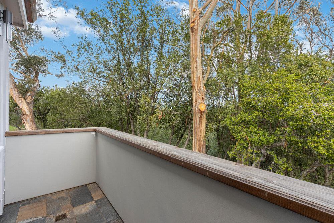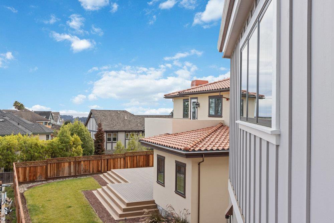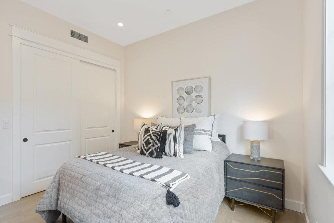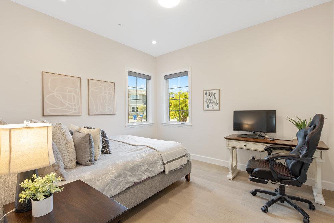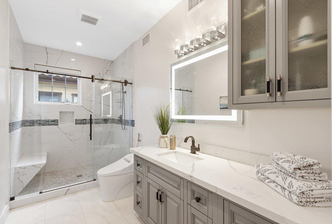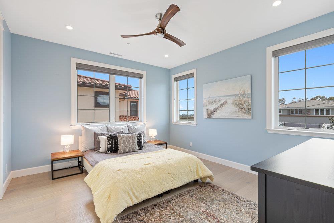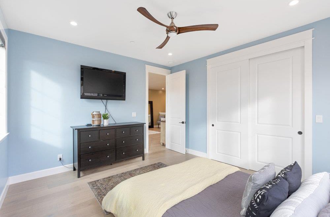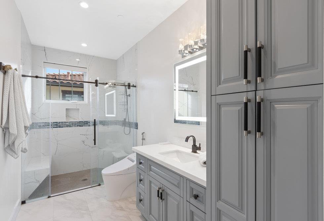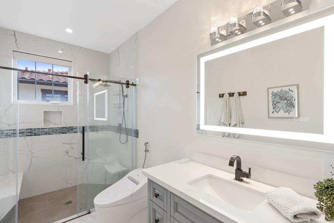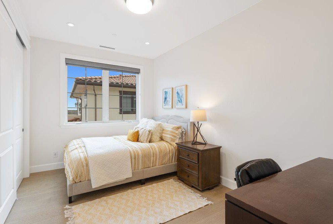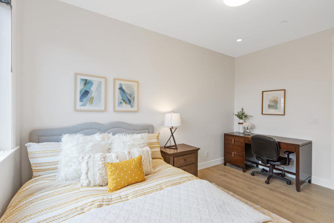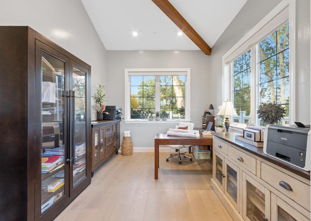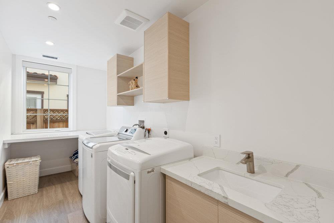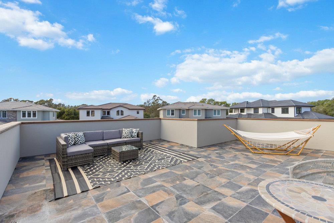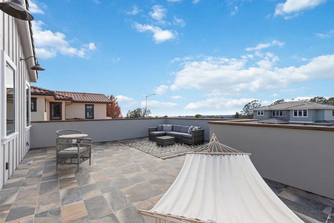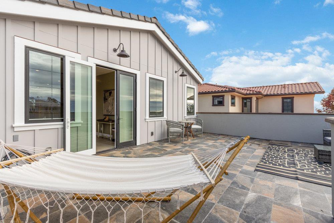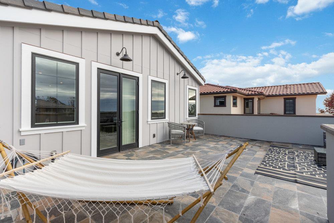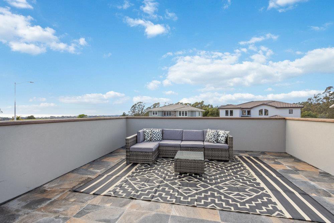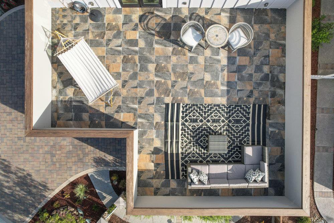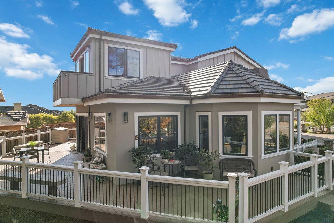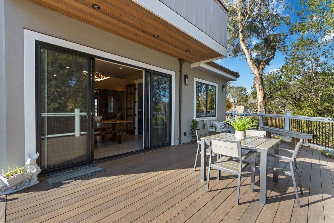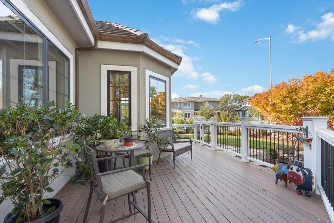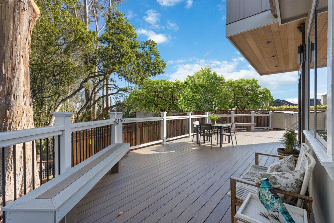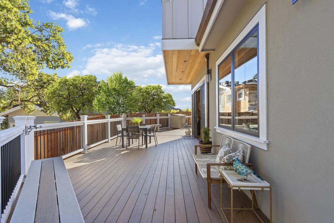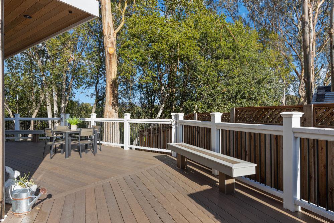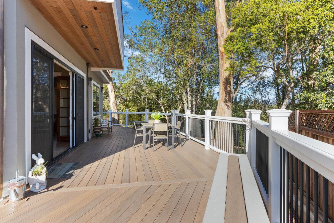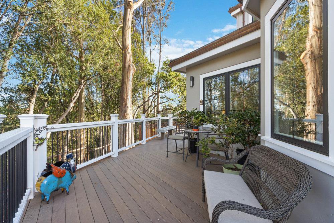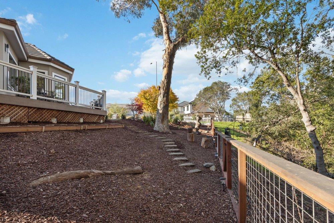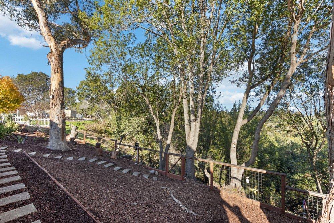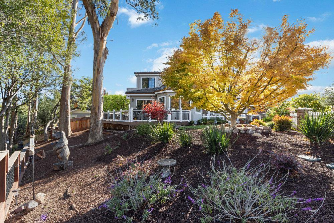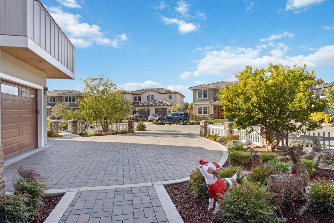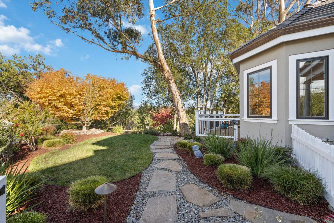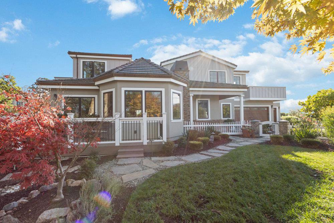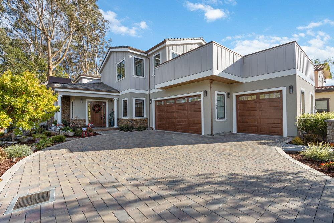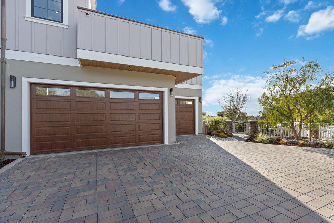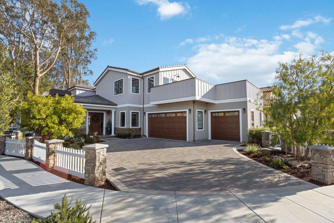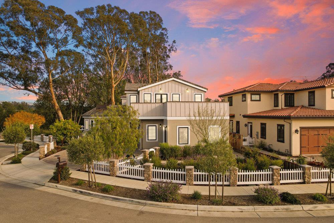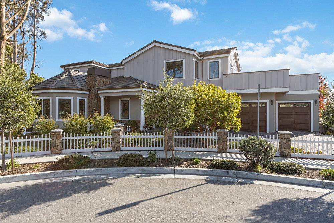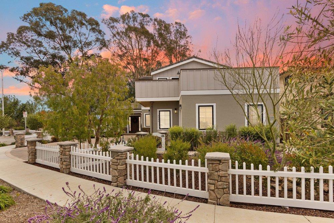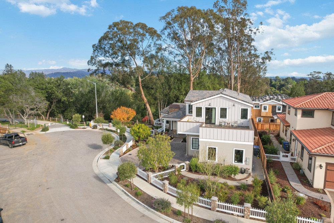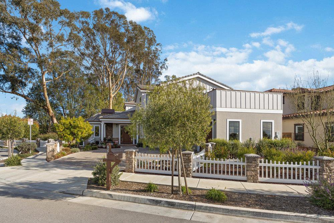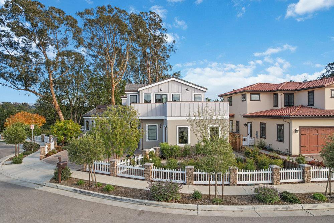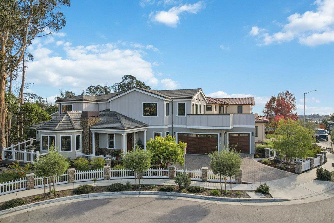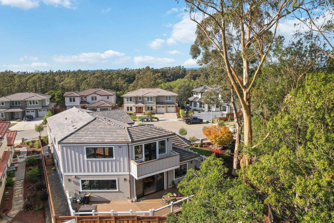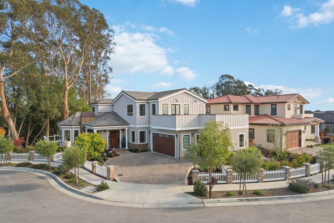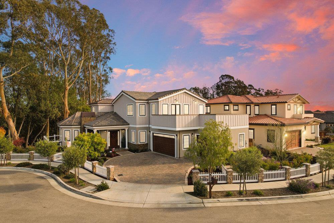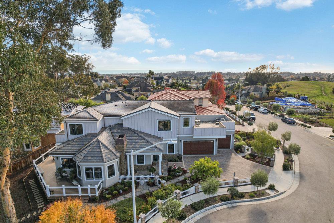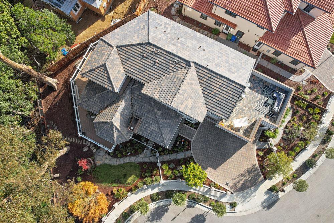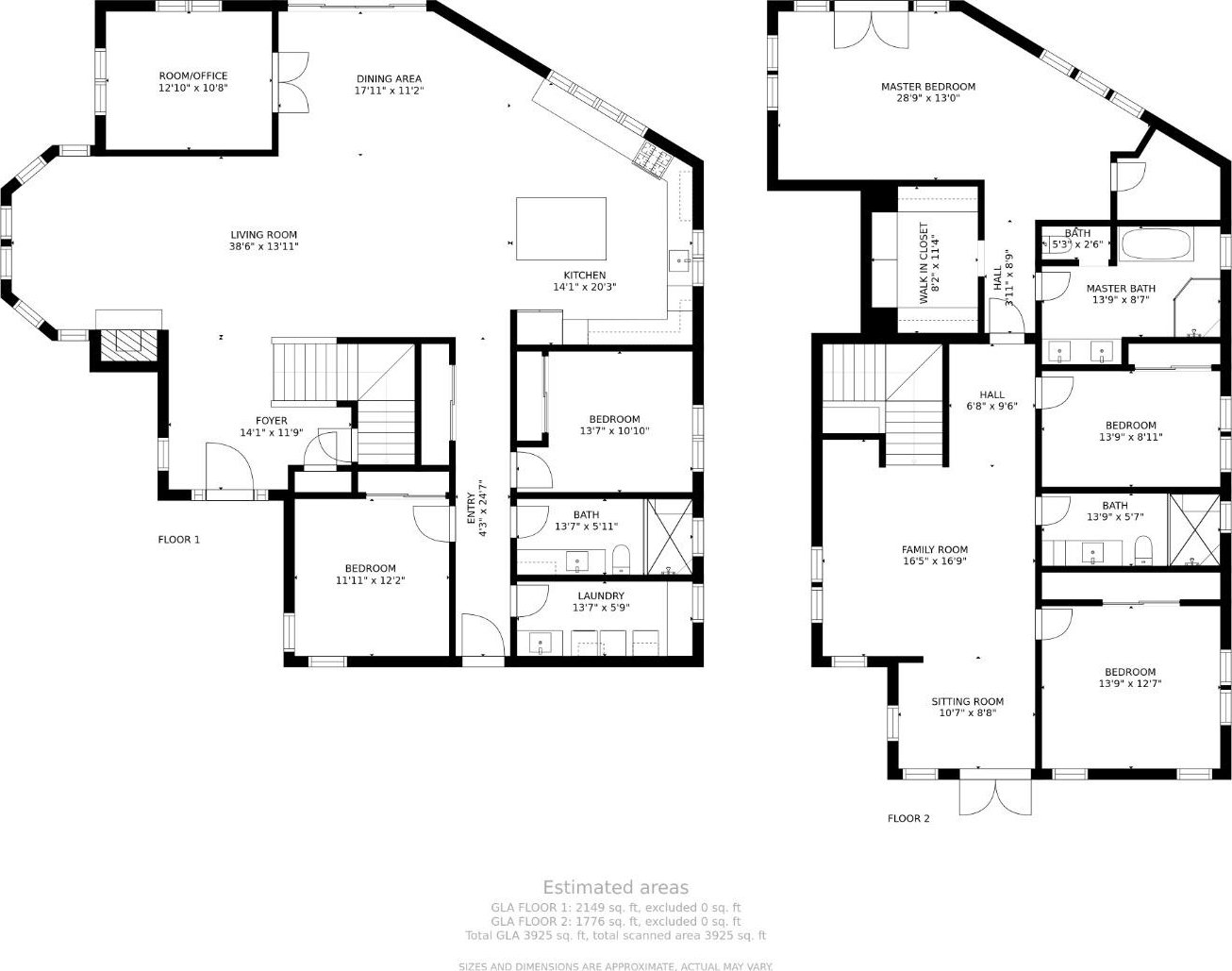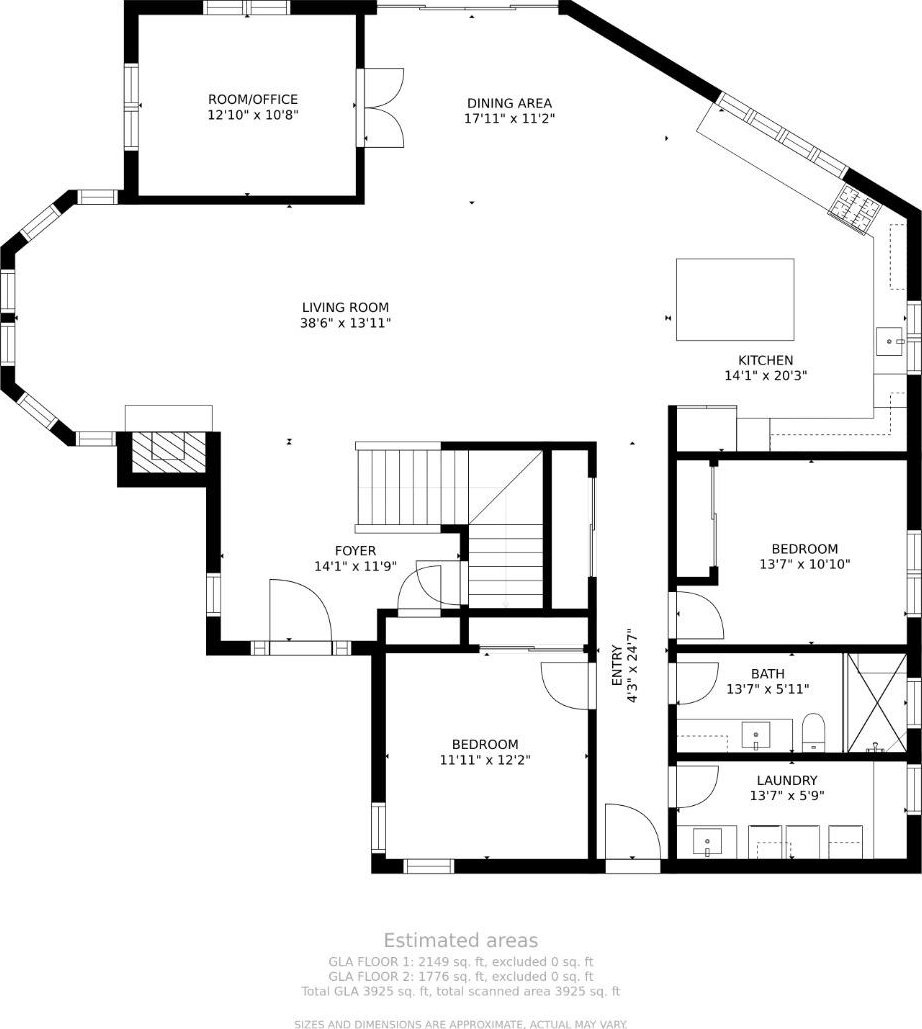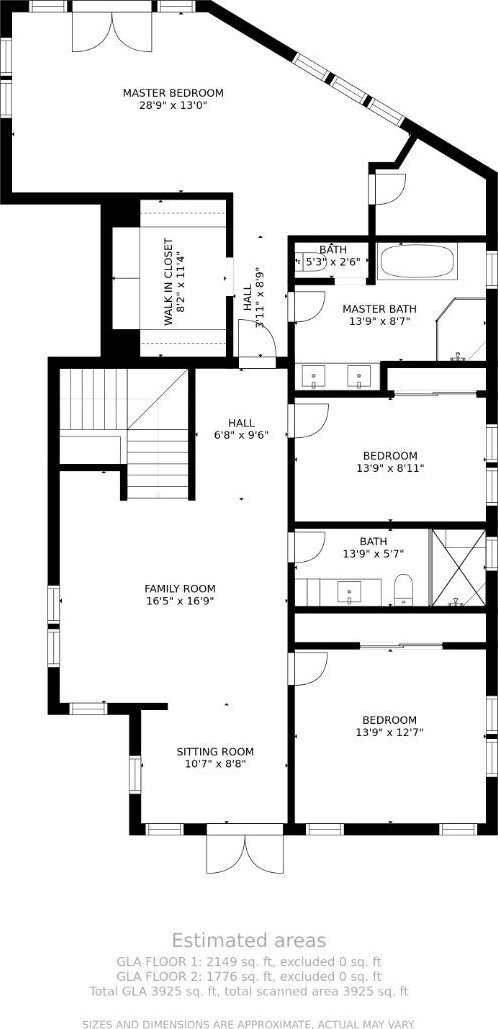2530 Benson AVE, Santa Cruz, CA 95065
- $2,700,000
- 5
- BD
- 3
- BA
- 3,865
- SqFt
- Sold Price
- $2,700,000
- List Price
- $2,650,000
- Closing Date
- Feb 03, 2022
- MLS#
- ML81873041
- Status
- SOLD
- Property Type
- res
- Bedrooms
- 5
- Total Bathrooms
- 3
- Full Bathrooms
- 3
- Sqft. of Residence
- 3,865
- Lot Size
- 10,019
- Listing Area
- Soquel
- Year Built
- 2020
Property Description
Nestled in a quiet cul de sac in the highly desirable Santa Cruz Gardens neighborhood. New construction finished w/ incredible attention to detail, this home is your own private paradise. Only minutes away from town & major commute corridors. Floor plan flows beautifully from room to room. The gourmet kitchen features a six-burner stove, oversized island w/ seating, warming drawer, & custom-made light fixtures. Ideal for those that love to entertain: Dine Al Fresco on the 550+ SqFt deck adjacent to the kitchen & dining room. Upstairs, a loft-style family room opens onto a spacious deck w/ views of the ocean. The luxurious primary suite has a dual closet & cozy balcony overlooking stunning eucalyptus trees. A luxurious spa bathroom is the perfect retreat thanks to a generously sized soaking tub, dual sinks w/ quartz countertops, & stall shower. A fully fenced in yard w/ mature landscaping for your furry friends. The three-car garage features dual charging ports for electric cars.
Additional Information
- Acres
- 0.23
- Age
- 1
- Amenities
- High Ceiling, Open Beam Ceiling, Walk-in Closet
- Association Fee
- $273
- Association Fee Includes
- Insurance - Common Area, Maintenance - Common Area, Maintenance - Road, Management Fee, Reserves
- Bathroom Features
- Double Sinks, Dual Flush Toilet, Full on Ground Floor, Primary - Oversized Tub, Primary - Stall Shower(s), Shower and Tub, Stall Shower - 2+, Tile, Tub in Primary Bedroom, Updated Bath
- Bedroom Description
- Ground Floor Bedroom, More than One Bedroom on Ground Floor, Primary Suite / Retreate - 2+, Walk-in Closet
- Cooling System
- Ceiling Fan, Central AC, Multi-Zone
- Energy Features
- Double Pane Windows, Low Flow Shower, Low Flow Toilet, Thermostat Controller
- Family Room
- Kitchen / Family Room Combo, Separate Family Room
- Fence
- Fenced, Fenced Back
- Fireplace Description
- Gas Burning, Insert, Living Room
- Floor Covering
- Hardwood, Tile
- Foundation
- Concrete Perimeter and Slab
- Garage Parking
- Attached Garage, Electric Car Hookup, Gate / Door Opener, Uncovered Parking
- Heating System
- Central Forced Air - Gas, Fireplace, Heating - 2+ Zones
- Laundry Facilities
- Inside, Tub / Sink
- Living Area
- 3,865
- Lot Size
- 10,019
- Neighborhood
- Soquel
- Other Rooms
- Bonus / Hobby Room, Den / Study / Office, Formal Entry, Great Room, Laundry Room, Loft, Office Area, Storage
- Other Utilities
- Individual Electric Meters, Individual Gas Meters, Natural Gas, Public Utilities
- Roof
- Concrete, Tile
- Sewer
- Sewer - Public
- Unincorporated Yn
- Yes
- View
- View of City Lights, Hills, View of Mountains, Neighborhood, Ocean View
- Zoning
- SU-D
Mortgage Calculator
Listing courtesy of The Madani Team from Room Real Estate. 831-234-6683
Selling Office: S1047. Based on information from MLSListings MLS as of All data, including all measurements and calculations of area, is obtained from various sources and has not been, and will not be, verified by broker or MLS. All information should be independently reviewed and verified for accuracy. Properties may or may not be listed by the office/agent presenting the information.
Based on information from MLSListings MLS as of All data, including all measurements and calculations of area, is obtained from various sources and has not been, and will not be, verified by broker or MLS. All information should be independently reviewed and verified for accuracy. Properties may or may not be listed by the office/agent presenting the information.
Copyright 2024 MLSListings Inc. All rights reserved
