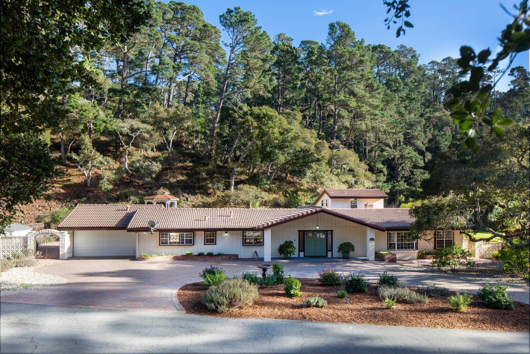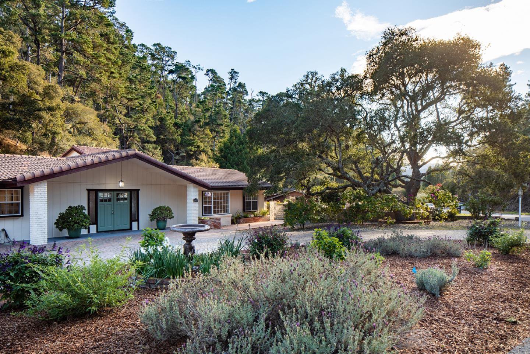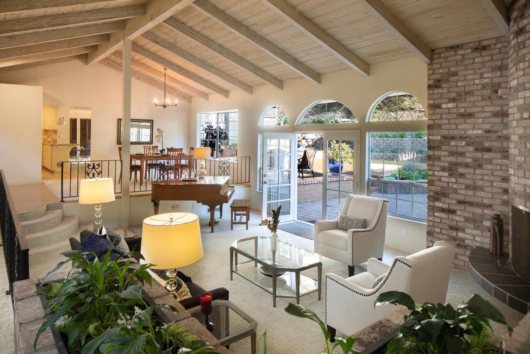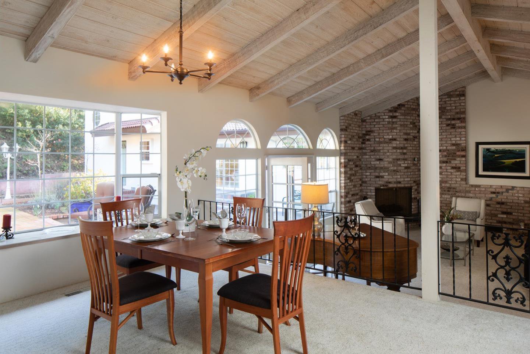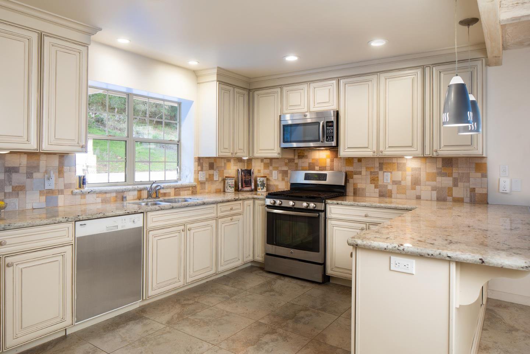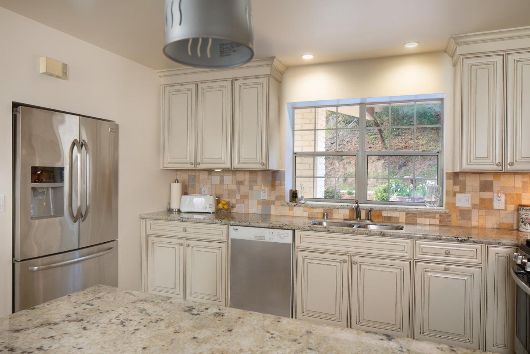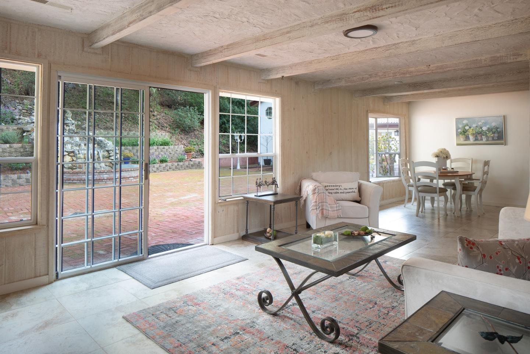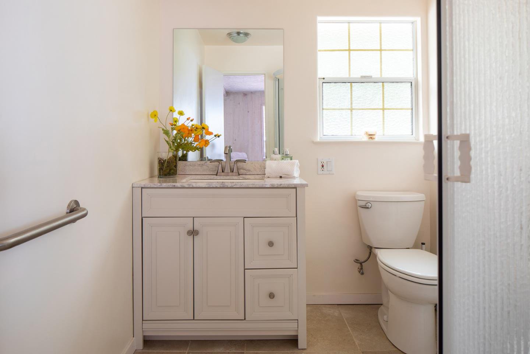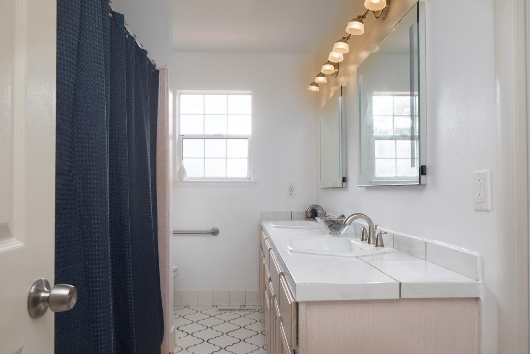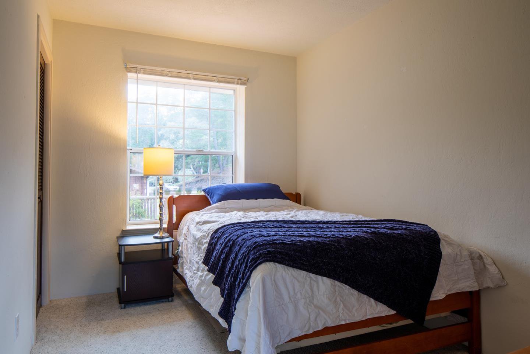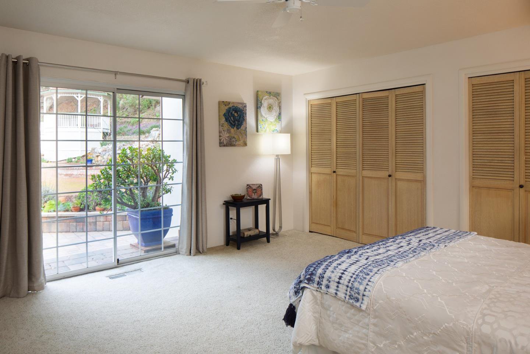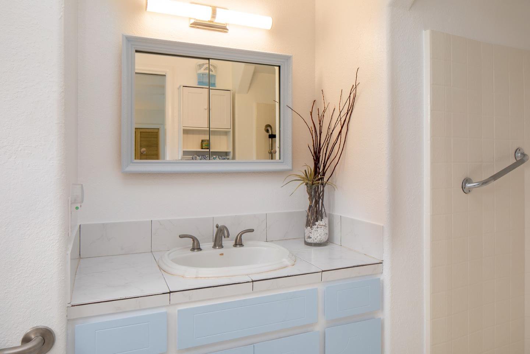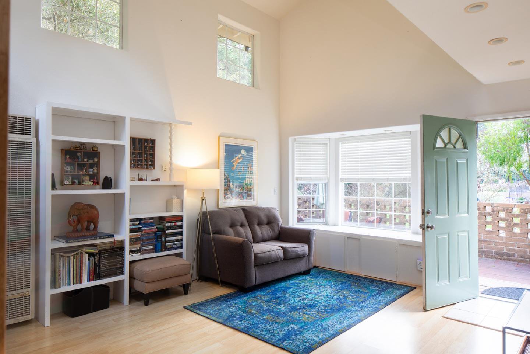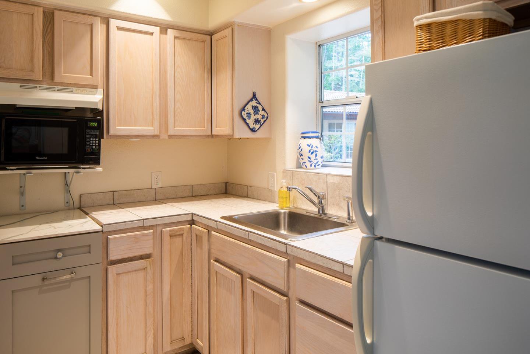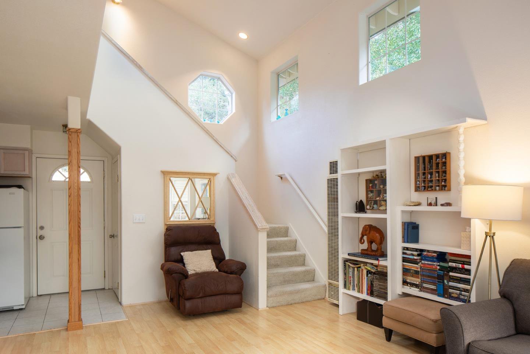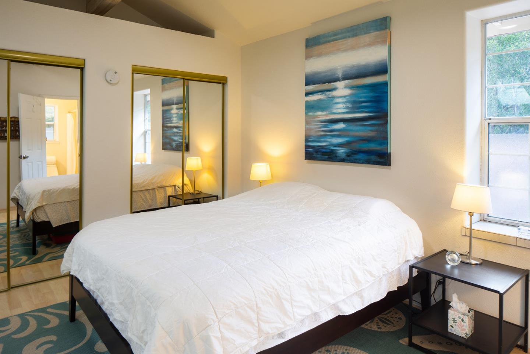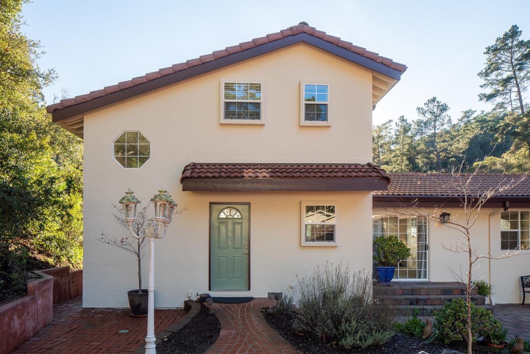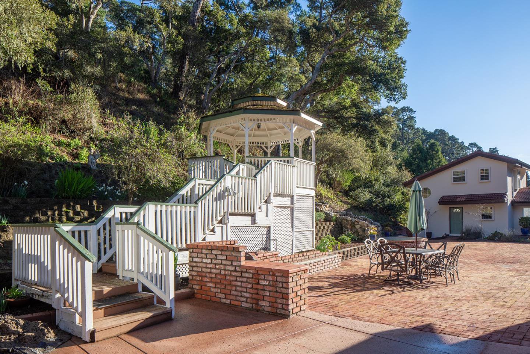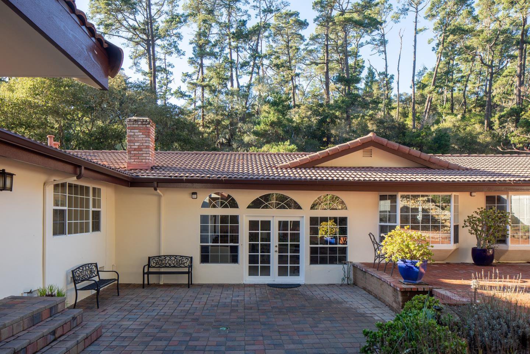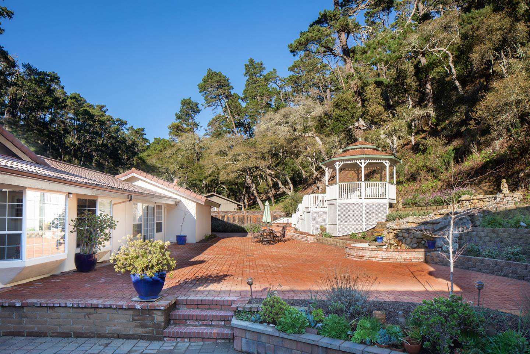25495 Canada Valley Drive, Carmel, CA 93923
- $2,455,000
- 4
- BD
- 4
- BA
- 3,260
- SqFt
- Sold Price
- $2,455,000
- List Price
- $2,149,000
- Closing Date
- Mar 21, 2022
- MLS#
- ML81873032
- Status
- SOLD
- Property Type
- res
- Bedrooms
- 4
- Total Bathrooms
- 4
- Full Bathrooms
- 4
- Sqft. of Residence
- 3,260
- Lot Size
- 25,700
- Listing Area
- Carmel Views / Rancho Rio Vista
- Year Built
- 1969
Property Description
Enjoy peace and tranquility in this spacious single level 3 bed 3 bath home with attached 1 bed 1 bath guest unit. From the meandering oak in the front yard to the surrounding hills providing complete privacy, you feel like you are deep in the valley, only you are minutes from town and shopping. The grand entrance with circular driveway, new front entry doors and lighting welcome you to this comfortable home. The kitchen was remodeled in 2016 and has an open floor plan to the family room. The living room features an open beam ceiling and gas fireplace. All rooms flow effortlessly to the oversized patio perfect for large scale entertaining. Friends and family will enjoy the two story guest unit featuring pergo floors, loft bedroom and full bathroom. Totaling over 3200 sq. ft. this is a transparent value.
Additional Information
- Acres
- 0.59
- Age
- 52
- Amenities
- Bay Window, Skylight, Vaulted Ceiling
- Association Fee
- $350
- Association Fee Includes
- Insurance - Common Area, Maintenance - Common Area, Maintenance - Road
- Bathroom Features
- Double Sinks, Full on Ground Floor, Primary - Stall Shower(s), Shower and Tub, Skylight , Stall Shower, Tile
- Bedroom Description
- Ground Floor Bedroom, More than One Bedroom on Ground Floor, Primary Bedroom on Ground Floor, Primary Suite / Retreat
- Cooling System
- Ceiling Fan, Other
- Energy Features
- Double Pane Windows, Insulation - Unknown
- Family Room
- Separate Family Room
- Fence
- Gate, Partial Fencing, Wood
- Fireplace Description
- Gas Starter, Living Room
- Floor Covering
- Carpet, Hardwood, Tile
- Foundation
- Concrete Perimeter and Slab, Sealed Crawlspace
- Garage Parking
- Attached Garage, Gate / Door Opener, Guest / Visitor Parking, Room for Oversized Vehicle
- Heating System
- Electric, Forced Air, Gas, Wall Furnace
- Laundry Facilities
- Electricity Hookup (220V), Inside, Washer / Dryer
- Living Area
- 3,260
- Lot Size
- 25,700
- Neighborhood
- Carmel Views / Rancho Rio Vista
- Other Rooms
- Den / Study / Office, Storage
- Other Utilities
- Master Meter, Natural Gas, Public Utilities
- Roof
- Concrete, Tile
- Sewer
- Sewer Connected, Sewer in Street
- Special Features
- Grab Bars, Parking
- Style
- Ranch
- Unincorporated Yn
- Yes
- View
- Forest / Woods, Neighborhood
- Zoning
- R1
Mortgage Calculator
Listing courtesy of Kim DiBenedetto from Carmel Realty Company. 831-601-9559
Selling Office: KWCE. Based on information from MLSListings MLS as of All data, including all measurements and calculations of area, is obtained from various sources and has not been, and will not be, verified by broker or MLS. All information should be independently reviewed and verified for accuracy. Properties may or may not be listed by the office/agent presenting the information.
Based on information from MLSListings MLS as of All data, including all measurements and calculations of area, is obtained from various sources and has not been, and will not be, verified by broker or MLS. All information should be independently reviewed and verified for accuracy. Properties may or may not be listed by the office/agent presenting the information.
Copyright 2024 MLSListings Inc. All rights reserved
