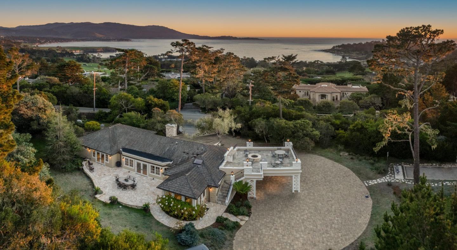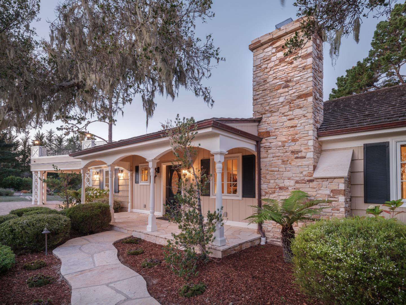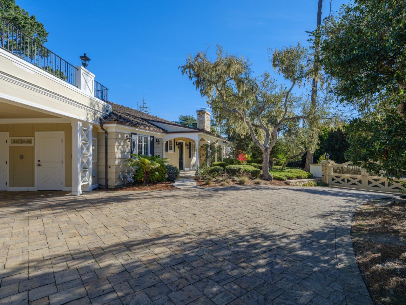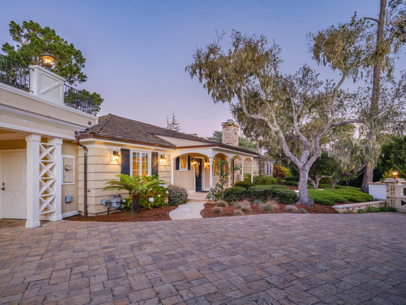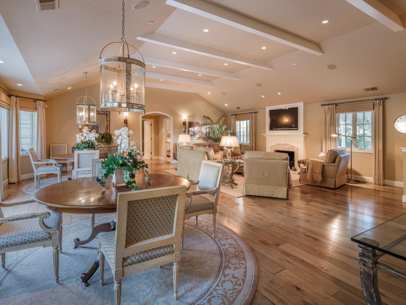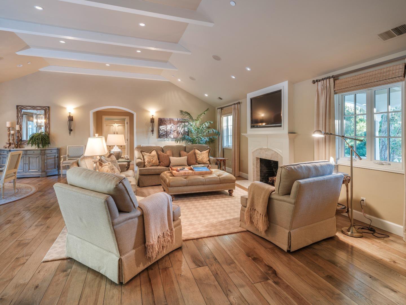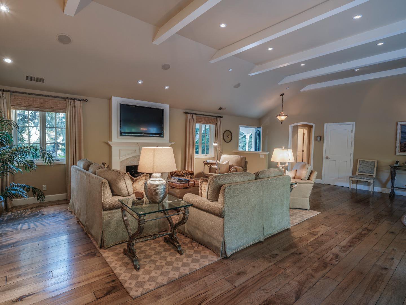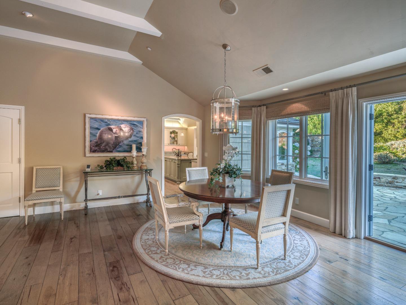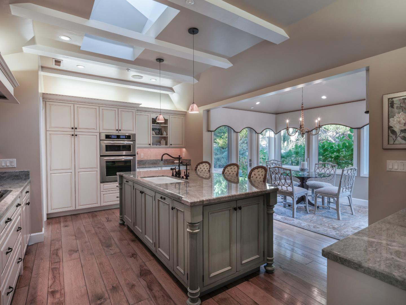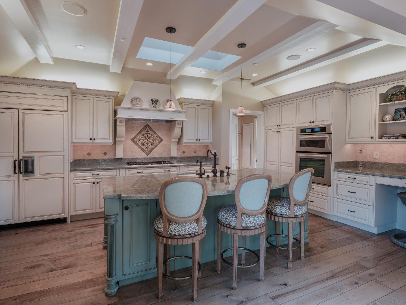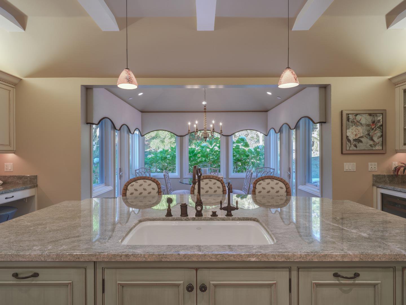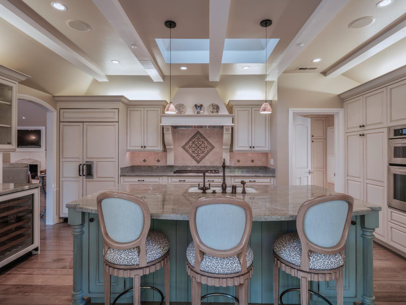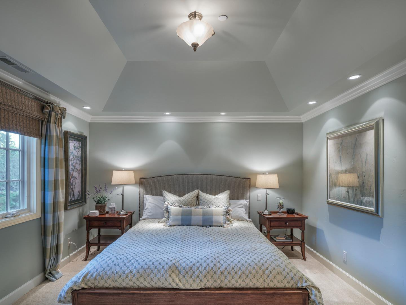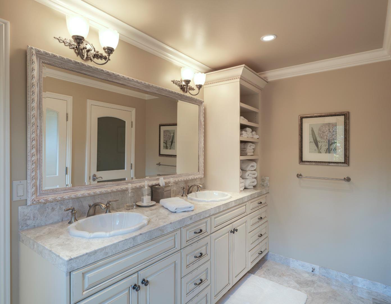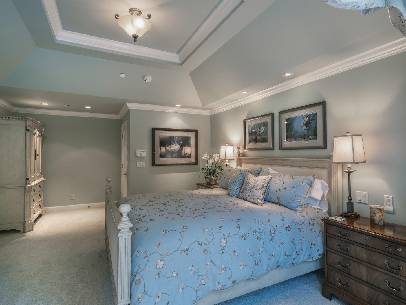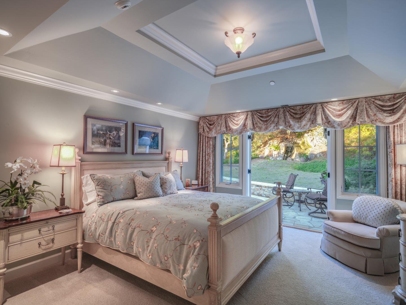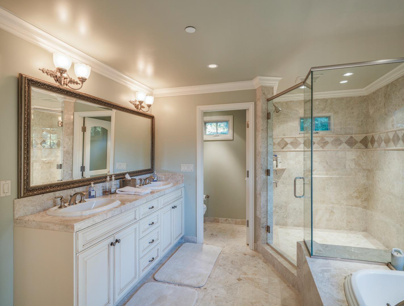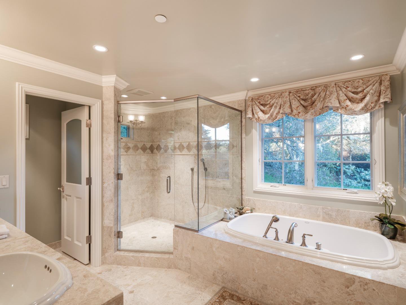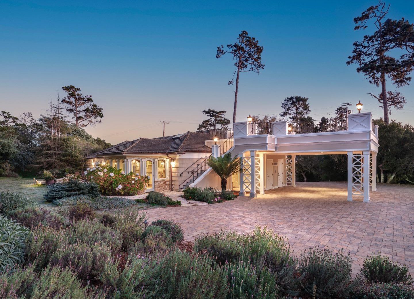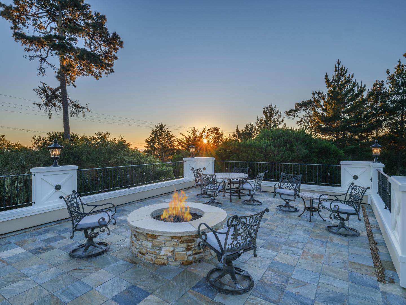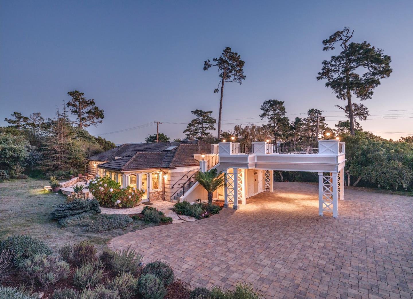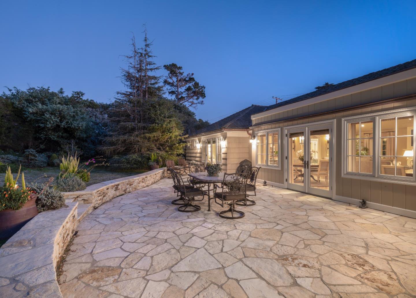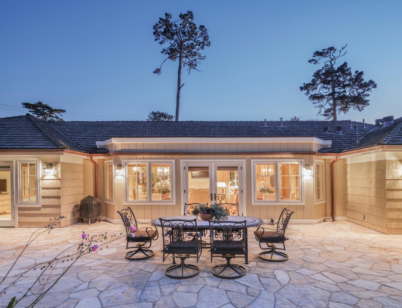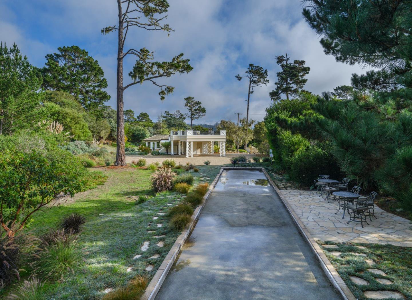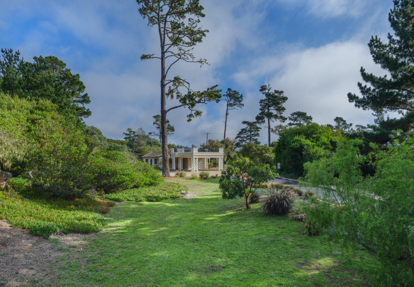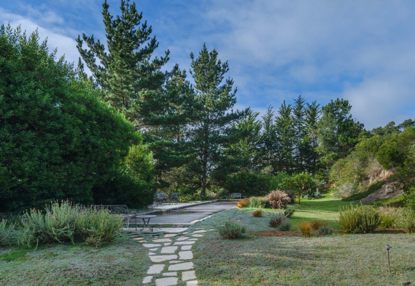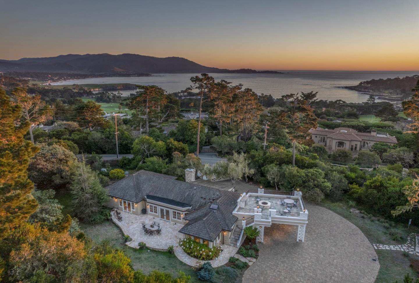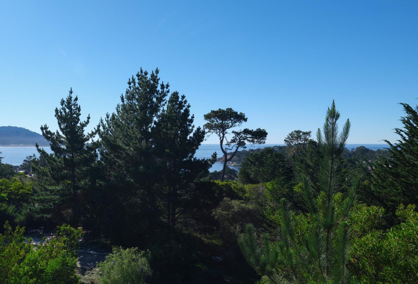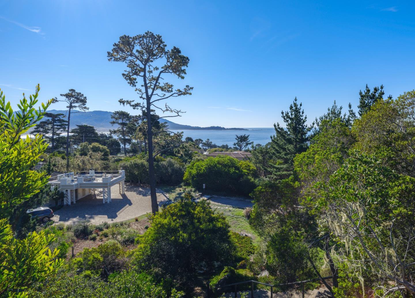1471 Riata RD, Pebble Beach, CA 93953
- $6,000,000
- 3
- BD
- 4
- BA
- 2,500
- SqFt
- Sold Price
- $6,000,000
- List Price
- $6,500,000
- Closing Date
- Jun 10, 2022
- MLS#
- ML81872765
- Status
- SOLD
- Property Type
- res
- Bedrooms
- 3
- Total Bathrooms
- 4
- Full Bathrooms
- 3
- Partial Bathrooms
- 1
- Sqft. of Residence
- 2,500
- Lot Size
- 68,389
- Listing Area
- Lodge
- Year Built
- 1954
Property Description
Located in the heart of the Pebble Beach estate area, this 3 bedroom, 3.5 bath single level retreat, is located only 1 block to the newly redesigned Tiger Woods Hay Golf Course and the shops and restaurants at The Lodge. Sitting on 1.57 private acres in a gated park-like setting, the property offers quiet serenity with forest, mountain and ocean views. Featuring high ceilings and elegant scale, the home boasts a gourmet kitchen with breakfast bar, breakfast room and a spacious Great Room opening out to the Carmel stone terrace and waterfall. The elegant master suite overlooks the terrace and is highlighted with luxurious bath, double sinks, tub with jets, steam shower and walk-in closet. A generator, air conditioning system, bocce ball court and ocean view terrace with fire pit completes the list of special amenities. Remodeled in 2007, this unique property represents the best of the Pebble Beach lifestyle.
Additional Information
- Acres
- 1.57
- Age
- 68
- Amenities
- Security Gate, Vaulted Ceiling, Walk-in Closet, Wet Bar
- Bathroom Features
- Double Sinks, Full on Ground Floor, Marble, Oversized Tub, Primary - Tub with Jets, Stall Shower - 2+
- Bedroom Description
- Ground Floor Bedroom, More than One Bedroom on Ground Floor, Primary Bedroom on Ground Floor, Walk-in Closet
- Cooling System
- Central AC
- Energy Features
- Double Pane Windows, Low Flow Shower, Low Flow Toilet, Skylight
- Family Room
- Kitchen / Family Room Combo
- Fence
- Complete Perimeter, Gate
- Fireplace Description
- Gas Starter, Living Room
- Floor Covering
- Carpet, Hardwood, Marble
- Foundation
- Concrete Perimeter, Post and Pier, Wood Frame
- Garage Parking
- Carport, Electric Gate, Guest / Visitor Parking, Off-Street Parking, Parking Area
- Heating System
- Central Forced Air - Gas
- Laundry Facilities
- Electricity Hookup (220V), In Utility Room, Inside, Washer / Dryer
- Living Area
- 2,500
- Lot Description
- Grade - Mostly Level, Grade - Sloped Up
- Lot Size
- 68,389
- Neighborhood
- Lodge
- Other Rooms
- Great Room, Laundry Room, Storage, Utility Room
- Other Utilities
- Generator, Natural Gas, Public Utilities
- Roof
- Shake
- Sewer
- Sewer - Public, Sewer Connected
- Special Features
- Parking, Wheelchair Access
- Style
- Cottage
- View
- Forest / Woods, View of Mountains, Ocean View
- Zoning
- R-1
Mortgage Calculator
Listing courtesy of Tom Bruce from The Agency. 831-277-7200
Selling Office: M5295. Based on information from MLSListings MLS as of All data, including all measurements and calculations of area, is obtained from various sources and has not been, and will not be, verified by broker or MLS. All information should be independently reviewed and verified for accuracy. Properties may or may not be listed by the office/agent presenting the information.
Based on information from MLSListings MLS as of All data, including all measurements and calculations of area, is obtained from various sources and has not been, and will not be, verified by broker or MLS. All information should be independently reviewed and verified for accuracy. Properties may or may not be listed by the office/agent presenting the information.
Copyright 2024 MLSListings Inc. All rights reserved
