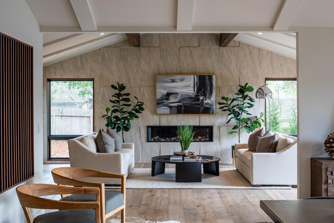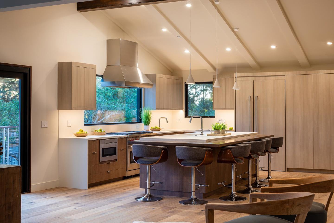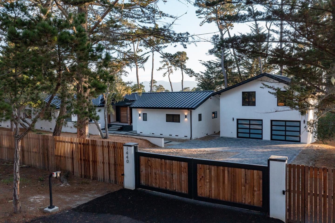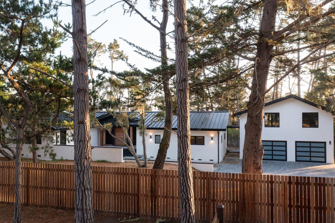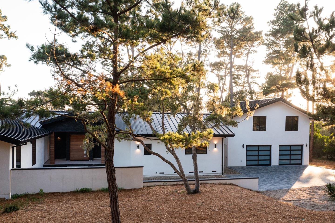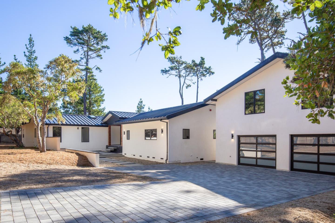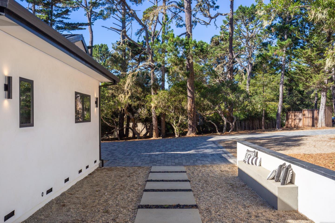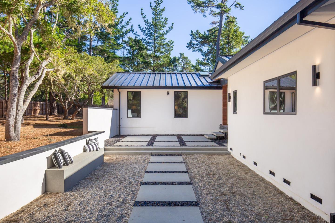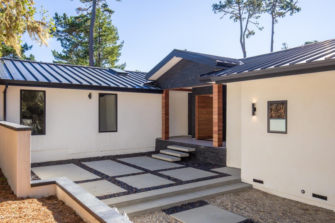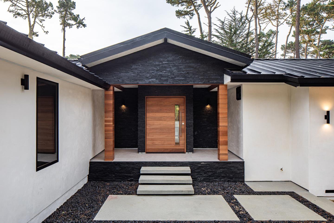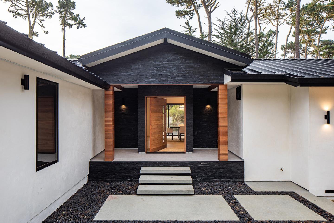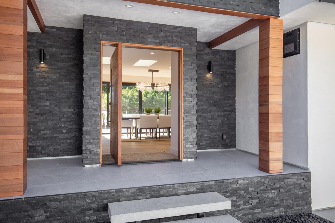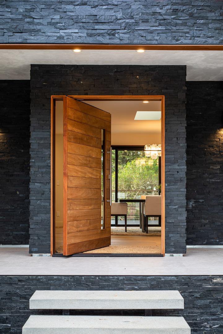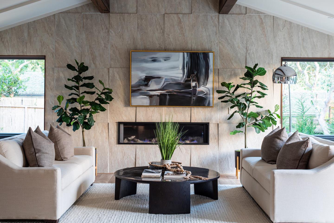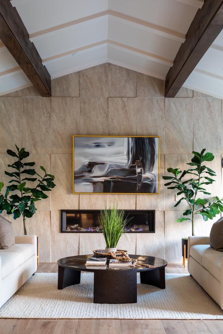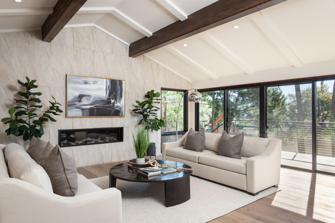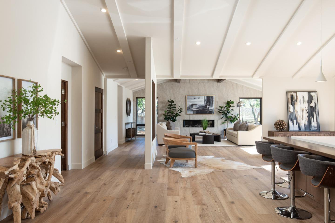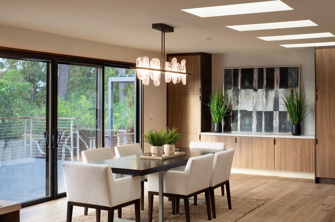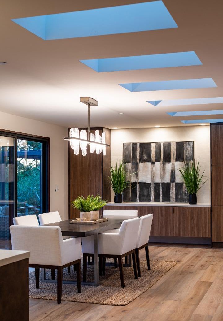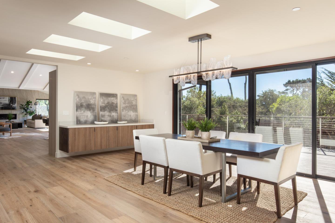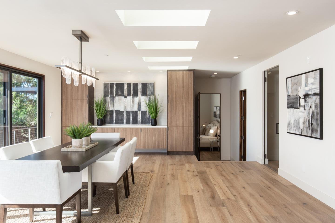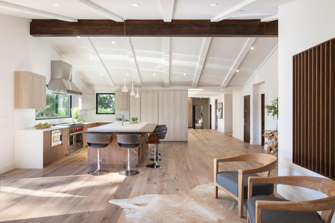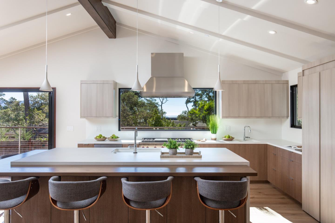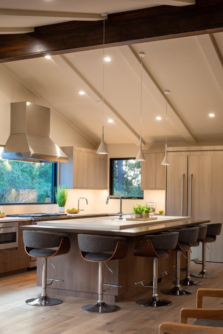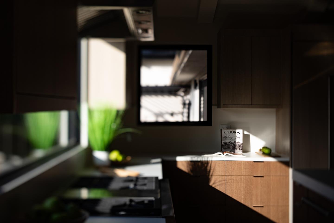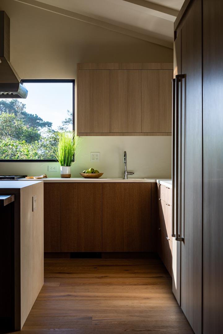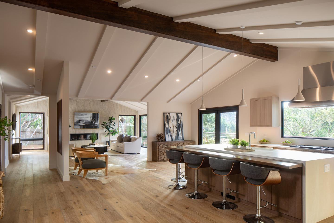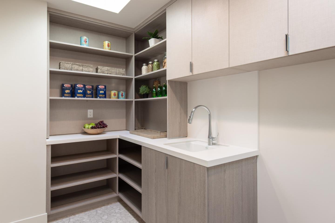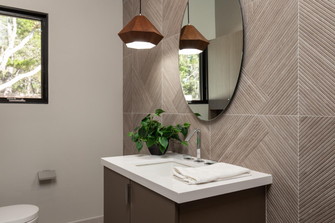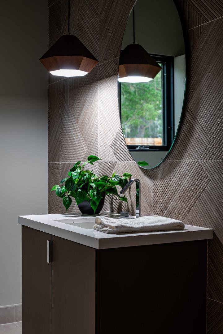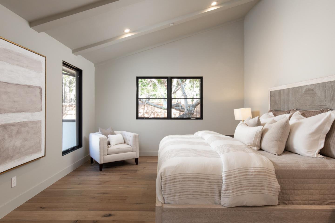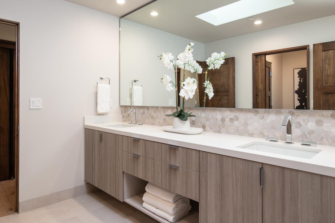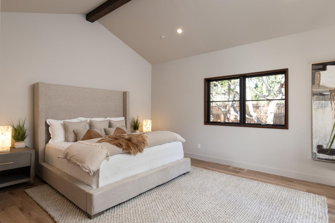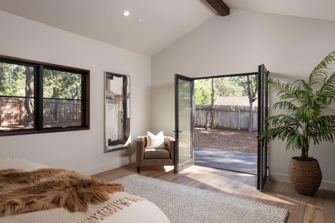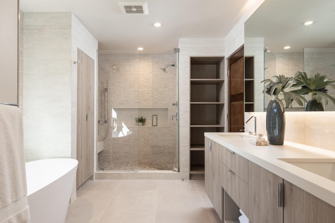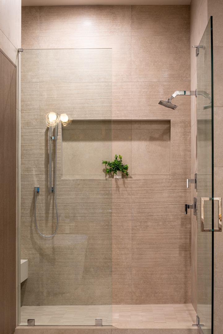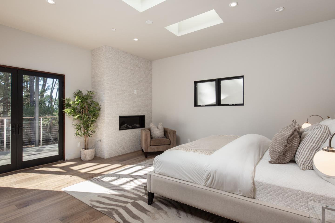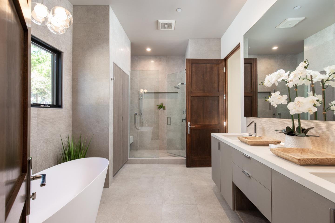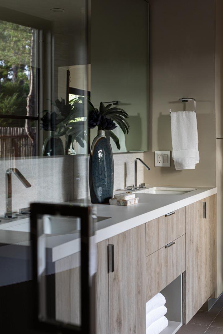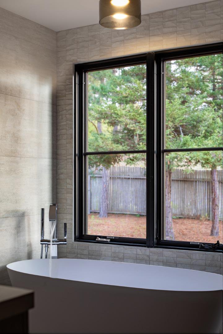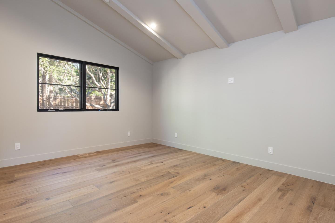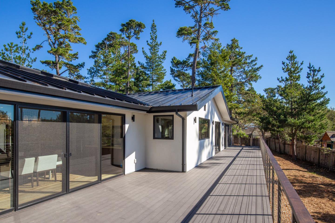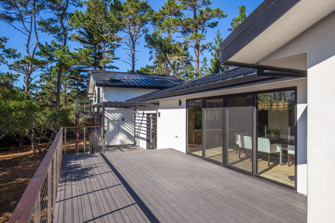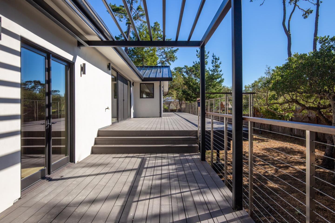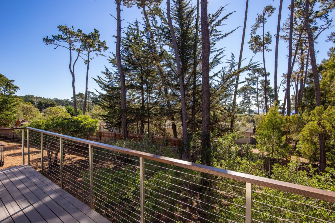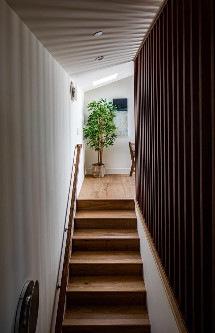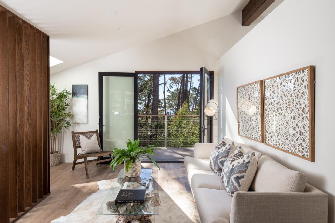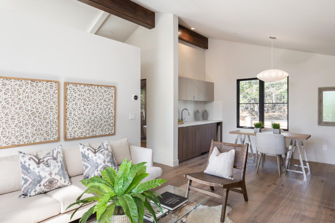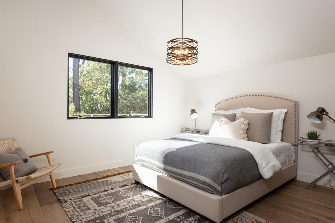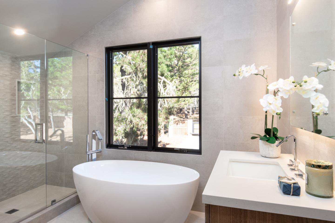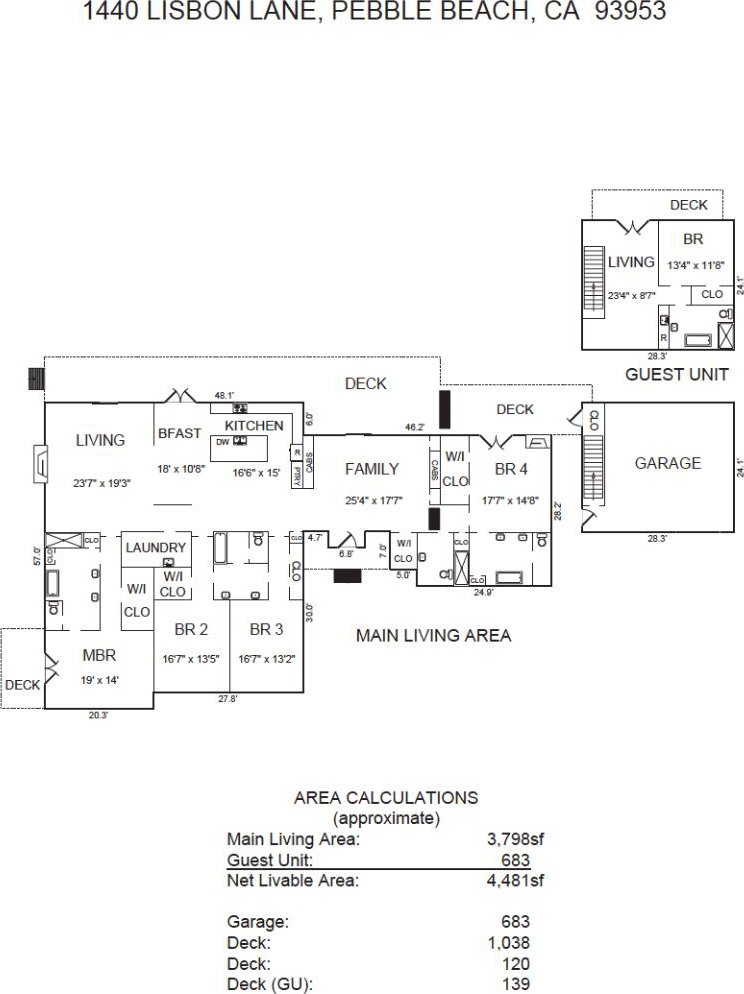1440 Lisbon Lane, Pebble Beach, CA 93953
- $4,600,000
- 5
- BD
- 5
- BA
- 4,481
- SqFt
- Sold Price
- $4,600,000
- List Price
- $4,789,000
- Closing Date
- Feb 15, 2022
- MLS#
- ML81871204
- Status
- SOLD
- Property Type
- res
- Bedrooms
- 5
- Total Bathrooms
- 5
- Full Bathrooms
- 4
- Partial Bathrooms
- 1
- Sqft. of Residence
- 4,481
- Lot Size
- 30,731
- Listing Area
- Central Pebble Beach
- Year Built
- 1973
Property Description
Welcome to 1440 Lisbon Lane, an updated and professionally designed modern home with sophisticated finishes, excellent lighting, and warm appeal. Located in central Pebble Beach behind the gates of world famous 17 Mile Drive, the home sits about a mile from Pebble Beach Golf Links and The Lodge at Pebble Beach. Offering 5 bedrooms and 4.5 baths including a guest suite above the 2-car garage, this home incorporates an open floor plan perfect for entertaining! Partial peek a boo views from kitchen, guest suite and exterior deck. Upgraded finishes include imported natural stone tile from Italy and Spain, custom porcelain kitchen counter tops, European oak floors, Italian wood veneer cabinets, Sub Zero and Wolf appliances; custom mahogany doors, Perlato stone composite soaking tubs, and much more! The home was recently upgraded throughout including new seamless metal roof, windows, mechanical (including radiant floor heating), electrical, and plumbing systems.
Additional Information
- Acres
- 0.71
- Age
- 48
- Amenities
- Security Gate, Skylight
- Bathroom Features
- Double Sinks, Full on Ground Floor, Stall Shower
- Bedroom Description
- Ground Floor Bedroom, More than One Primary Bedroom, Primary Suite / Retreate - 2+, Walk-in Closet
- Cooling System
- None
- Family Room
- Kitchen / Family Room Combo
- Fence
- Gate, Wood
- Fireplace Description
- Gas Burning
- Floor Covering
- Tile, Wood
- Foundation
- Concrete Perimeter, Concrete Slab, Crawl Space
- Garage Parking
- Detached Garage, Guest / Visitor Parking, Off-Site Parking, Off-Street Parking
- Heating System
- Central Forced Air, Fireplace, Radiant Floors
- Laundry Facilities
- Gas Hookup
- Living Area
- 4,481
- Lot Size
- 30,731
- Neighborhood
- Central Pebble Beach
- Other Rooms
- Wine Cellar / Storage
- Other Utilities
- Public Utilities
- Roof
- Bituthene, Metal
- Sewer
- Sewer Connected
- Unincorporated Yn
- Yes
- Zoning
- R1
Mortgage Calculator
Listing courtesy of Christine Handel from Carmel Realty Company. 831-915-8833
Selling Office: CARRC. Based on information from MLSListings MLS as of All data, including all measurements and calculations of area, is obtained from various sources and has not been, and will not be, verified by broker or MLS. All information should be independently reviewed and verified for accuracy. Properties may or may not be listed by the office/agent presenting the information.
Based on information from MLSListings MLS as of All data, including all measurements and calculations of area, is obtained from various sources and has not been, and will not be, verified by broker or MLS. All information should be independently reviewed and verified for accuracy. Properties may or may not be listed by the office/agent presenting the information.
Copyright 2024 MLSListings Inc. All rights reserved
