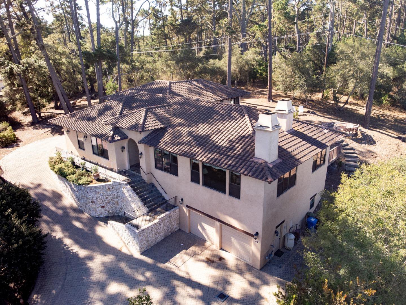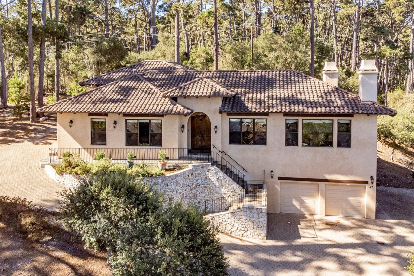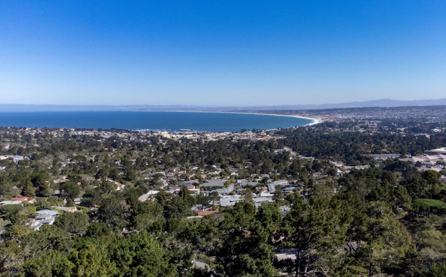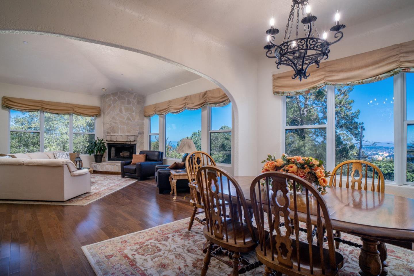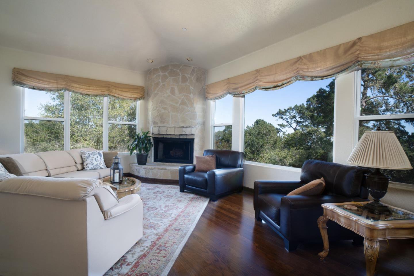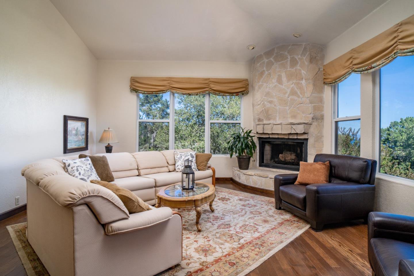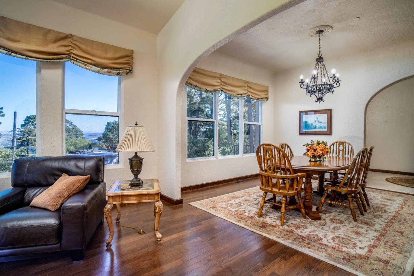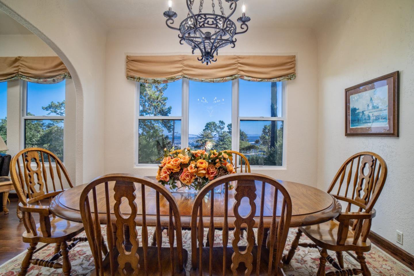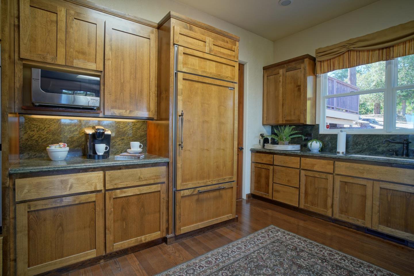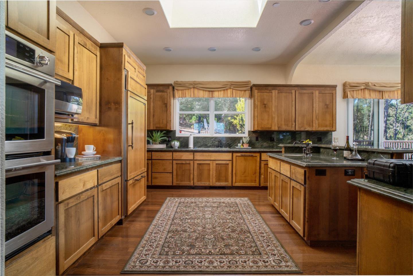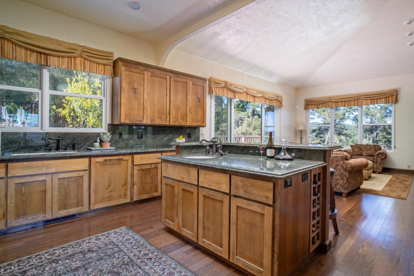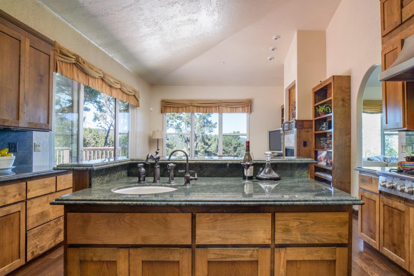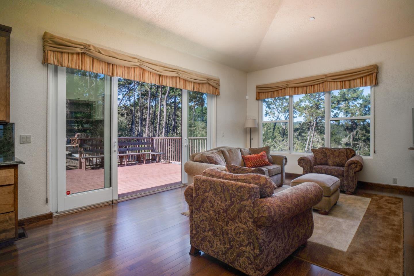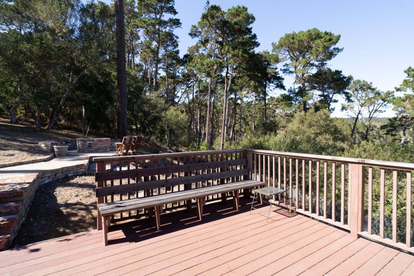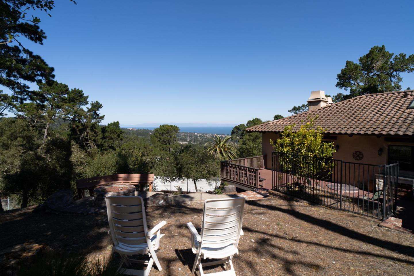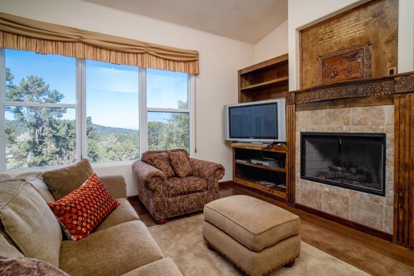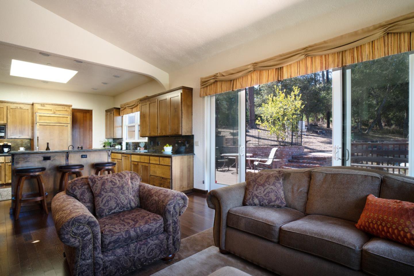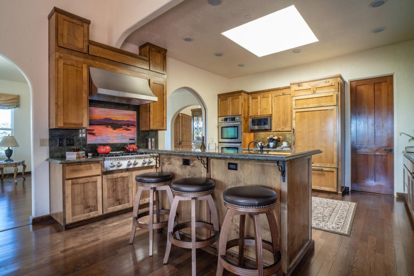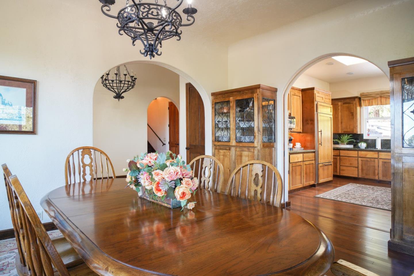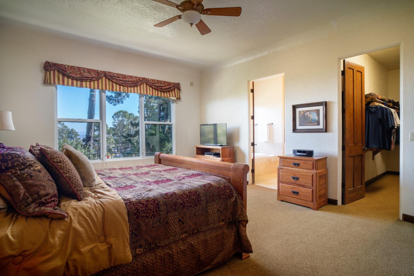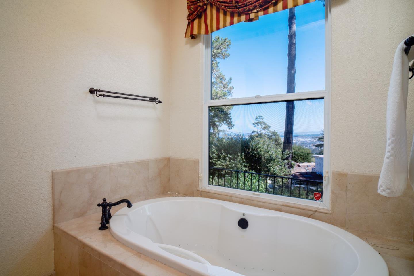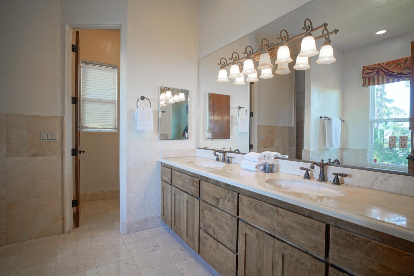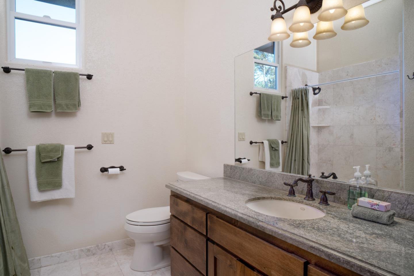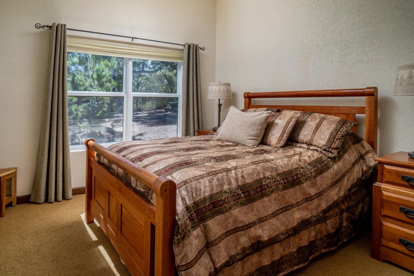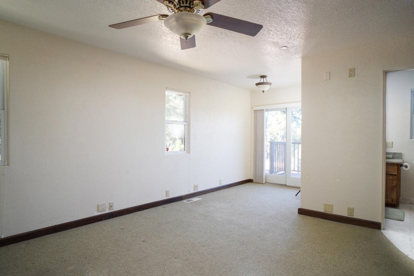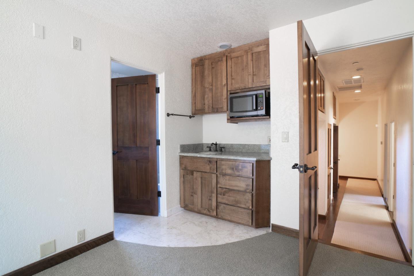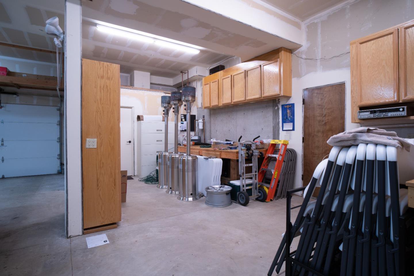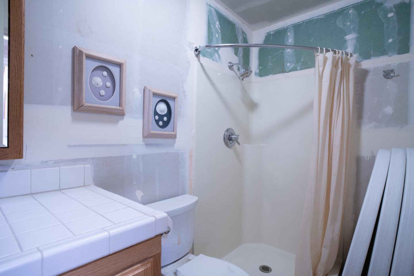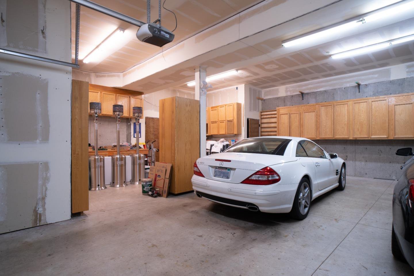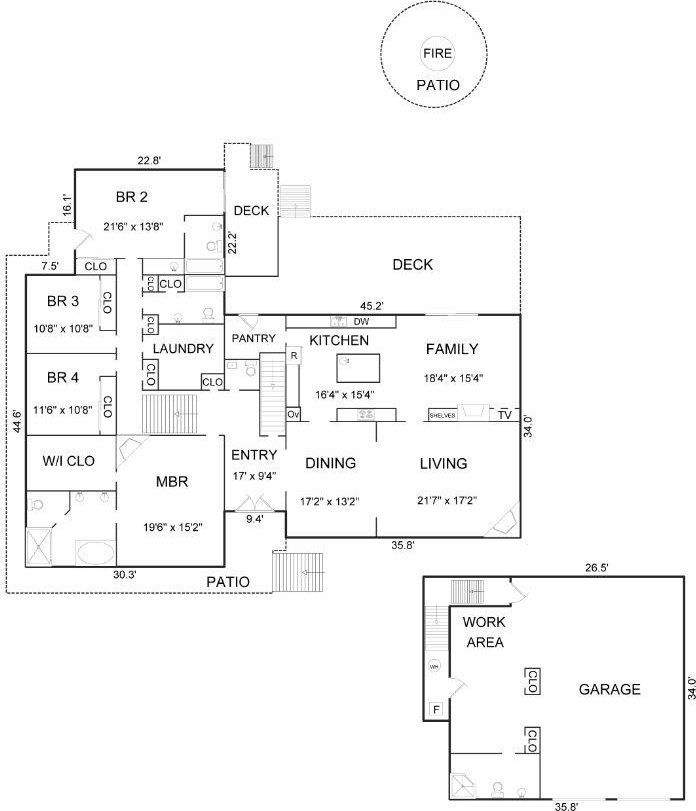47 Cielo Vista DR, Monterey, CA 93940
- $2,325,000
- 4
- BD
- 5
- BA
- 3,134
- SqFt
- Sold Price
- $2,325,000
- List Price
- $2,599,000
- Closing Date
- Mar 02, 2022
- MLS#
- ML81866656
- Status
- SOLD
- Property Type
- res
- Bedrooms
- 4
- Total Bathrooms
- 5
- Full Bathrooms
- 4
- Partial Bathrooms
- 1
- Sqft. of Residence
- 3,134
- Lot Size
- 16,275
- Listing Area
- Monte Vista
- Year Built
- 2008
Property Description
On top of Carmel Hill, in a magical, tranquil world that backs up against the Pebble Beach Preserve with views of Monterey Bay, mountains and city lights, sits this Mediterranean style home. There are many places, both indoors and out to sit and enjoy the views. The house has high ceilings, living and family rooms with fireplaces, a kitchen with granite countertops, walk-in pantry, 2 refrigerators, island with bar sink and a gas cooktop. There are wood floors in the public areas and carpet in the 4 bedrooms. The primary bedroom has a fireplace and walk-in closet. A second bedroom suite has a private entrance with a deck, full bathroom and kitchenette. There are 3.5 baths with marble floors and granite countertops. Enjoy the outdoor BBQ and firepit areas. There is additional storage under the house. The two-car garage has a mechanical room, workshop space and 4th bathroom. The driveway is designed so that you can drive up and walk to the front door without climbing stairs.
Additional Information
- Acres
- 0.37
- Age
- 13
- Amenities
- High Ceiling, Skylight, Walk-in Closet
- Bathroom Features
- Double Sinks, Full on Ground Floor, Half on Ground Floor, Primary - Stall Shower(s), Primary - Tub with Jets, Showers over Tubs - 2+
- Bedroom Description
- Ground Floor Bedroom, Primary Bedroom on Ground Floor, Primary Suite / Retreat, Walk-in Closet
- Cooling System
- None
- Energy Features
- Ceiling Insulation, Double Pane Windows, Energy Star Appliances, Energy Star HVAC, Low Flow Shower, Thermostat Controller, Walls Insulated
- Family Room
- Kitchen / Family Room Combo
- Fence
- Partial Fencing
- Fireplace Description
- Family Room, Gas Log, Gas Starter, Living Room, Primary Bedroom, Wood Burning
- Floor Covering
- Carpet, Marble, Wood
- Foundation
- Concrete Perimeter, Concrete Slab, Crawl Space, Post and Pier
- Garage Parking
- Attached Garage, Gate / Door Opener, Guest / Visitor Parking, Off-Street Parking, Room for Oversized Vehicle, Workshop in Garage
- Heating System
- Central Forced Air - Gas, Fireplace, Heating - 2+ Zones
- Laundry Facilities
- In Utility Room, Inside, Washer / Dryer
- Living Area
- 3,134
- Lot Description
- Grade - Sloped Up
- Lot Size
- 16,275
- Neighborhood
- Monte Vista
- Other Rooms
- Formal Entry, Laundry Room, Storage, Utility Room, Workshop
- Other Utilities
- Public Utilities
- Roof
- Tile
- Sewer
- Sewer - Public
- Style
- Mediterranean
- View
- Bay View, View of City Lights, Forest / Woods, View of Mountains
- Zoning
- R1
Mortgage Calculator
Listing courtesy of Jeannie Fromm from Sotheby's Int'l Realty-Rancho. 831-277-3371
Selling Office: COMPS. Based on information from MLSListings MLS as of All data, including all measurements and calculations of area, is obtained from various sources and has not been, and will not be, verified by broker or MLS. All information should be independently reviewed and verified for accuracy. Properties may or may not be listed by the office/agent presenting the information.
Based on information from MLSListings MLS as of All data, including all measurements and calculations of area, is obtained from various sources and has not been, and will not be, verified by broker or MLS. All information should be independently reviewed and verified for accuracy. Properties may or may not be listed by the office/agent presenting the information.
Copyright 2024 MLSListings Inc. All rights reserved
