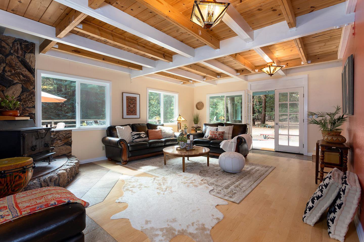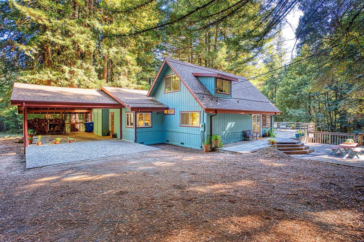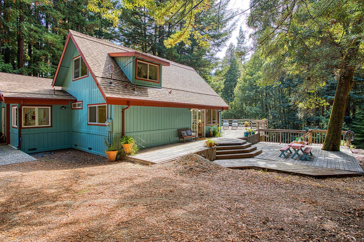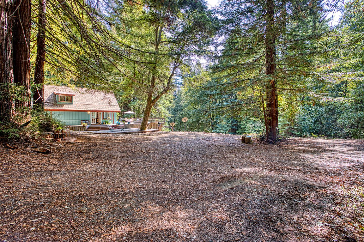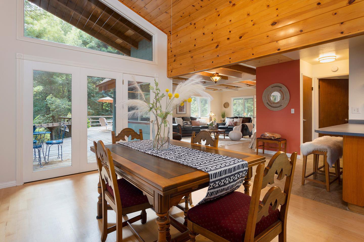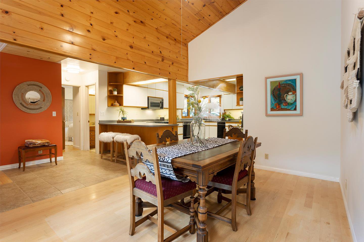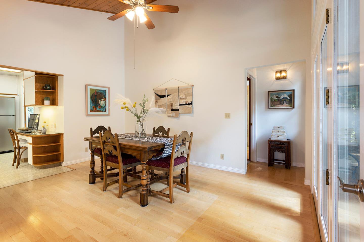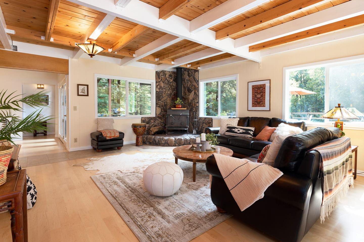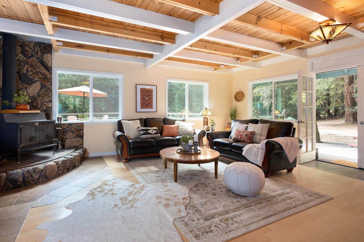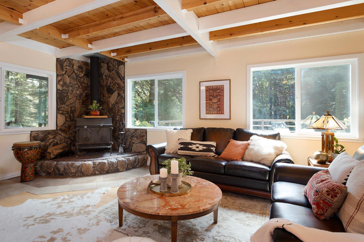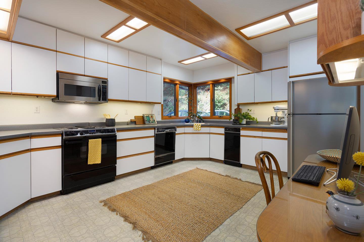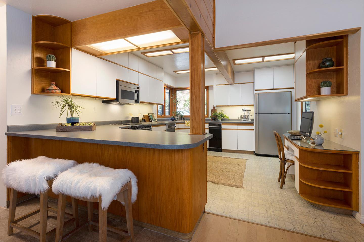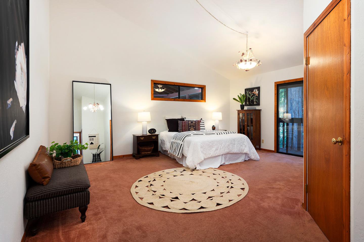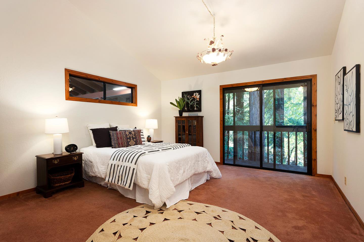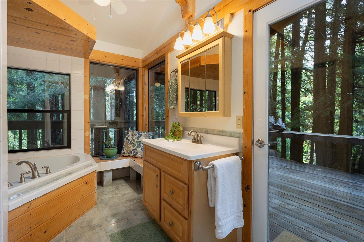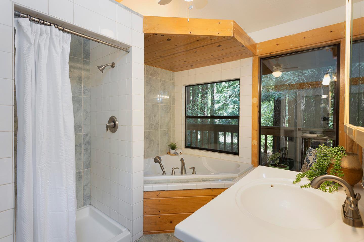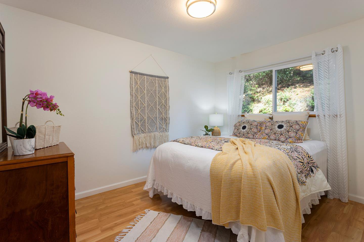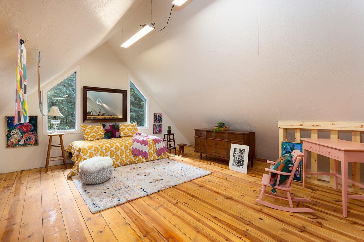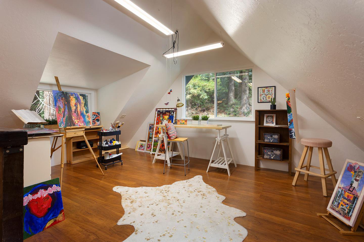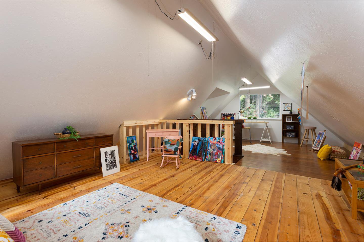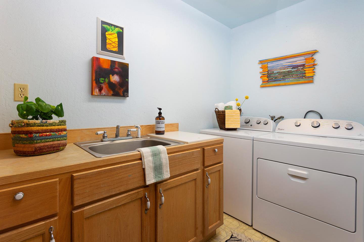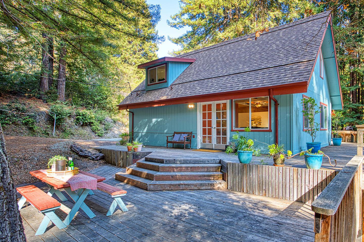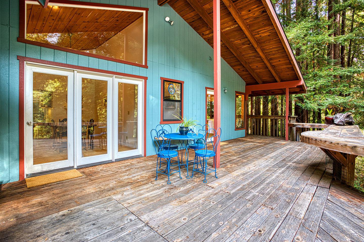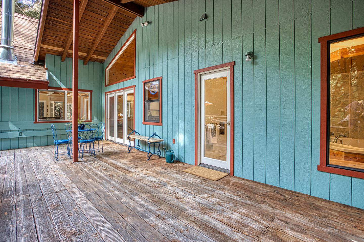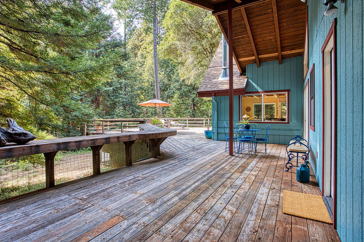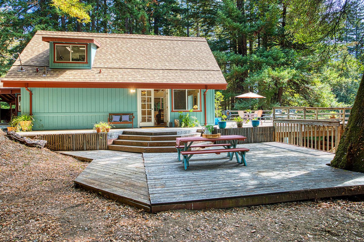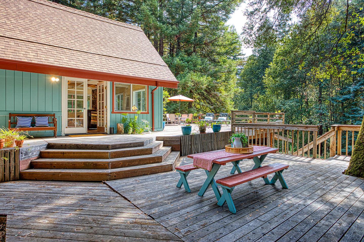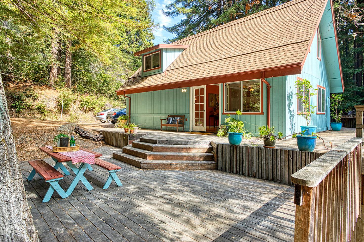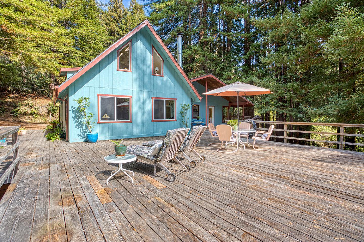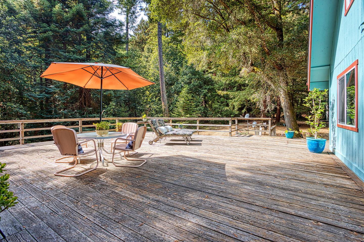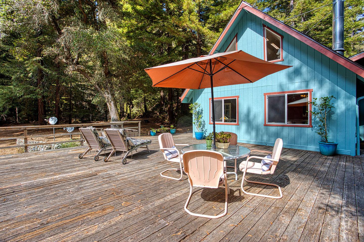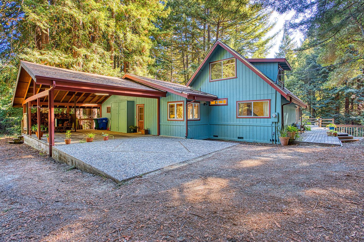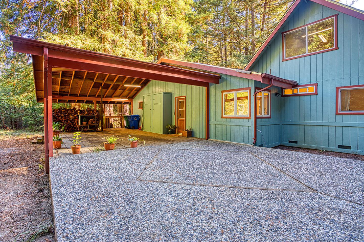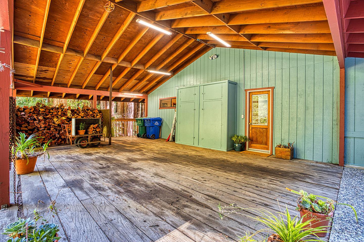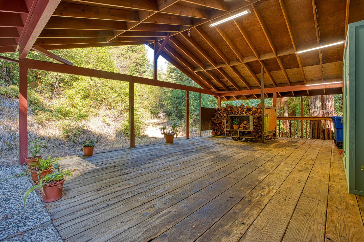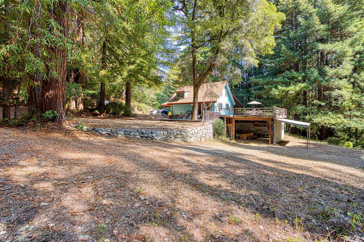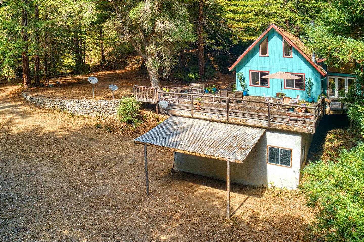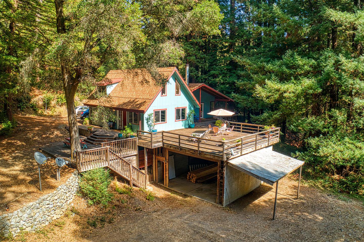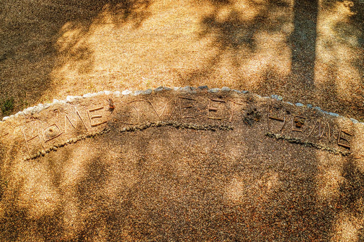5858 Fern Flat, Aptos, CA 95003
- $1,050,000
- 2
- BD
- 2
- BA
- 1,690
- SqFt
- Sold Price
- $1,050,000
- List Price
- $1,050,000
- Closing Date
- Nov 29, 2021
- MLS#
- ML81866462
- Status
- SOLD
- Property Type
- res
- Bedrooms
- 2
- Total Bathrooms
- 2
- Full Bathrooms
- 2
- Sqft. of Residence
- 1,690
- Lot Size
- 543,193
- Listing Area
- Aptos
- Year Built
- 1978
Property Description
This attractive, custom contemporary home sits on an oasis of 12.4 rolling and flat acres that feel like your own private, awe-inspiring national park. With the exception of the huge, versatile 'artist guest loft,' the main ground floor is bright, pleasant and functions as single-level living with most areas opening to expansive, sunny decks perfect for entertaining. Beam, high vaulted ceilings and windows everywhere draw in abundant light, views of redwoods, oaks. Spacious kitchen and breakfast bar open to dining area. Large main bedroom with walk-in closet, en suite bathroom sanctuary that opens to a deck. Lovingly designed in 1978 by the seller who used to drive all over the property; large expanses of flat and rolling grounds ripe for gardens and ADU potential, etc. Wonderful walking community or explore your own trails and creek. Garage/workshop. internet access! Find everything you need seven miles away in charming Aptos Village. Close to Cabrillo College, Orchard School.
Additional Information
- Acres
- 12.47
- Age
- 43
- Amenities
- Open Beam Ceiling, Vaulted Ceiling, Walk-in Closet
- Association Fee
- $950
- Association Fee Includes
- Maintenance - Road
- Bathroom Features
- Full on Ground Floor, Primary - Oversized Tub, Primary - Stall Shower(s), Primary - Tub with Jets, Shower over Tub - 1, Tile, Tubs - 2+
- Bedroom Description
- More than One Bedroom on Ground Floor, Primary Bedroom on Ground Floor, Primary Suite / Retreat, Walk-in Closet
- Building Name
- Upper Fern Flat Road Association
- Cooling System
- None
- Energy Features
- Double Pane Windows
- Family Room
- Separate Family Room
- Floor Covering
- Carpet, Hardwood, Laminate, Tile, Vinyl / Linoleum
- Foundation
- Concrete Perimeter, Concrete Slab, Post and Pier
- Garage Parking
- Carport, Covered Parking, Detached Garage, Guest / Visitor Parking, Off-Street Parking, Room for Oversized Vehicle, Uncovered Parking, Workshop in Garage
- Heating System
- Electric, Individual Room Controls, Stove - Wood, Other
- Horse Property Desc
- Other
- Laundry Facilities
- In Utility Room, Inside, Tub / Sink, Washer / Dryer
- Living Area
- 1,690
- Lot Description
- Grade - Gently Sloped, Grade - Level, Grade - Rolling, Grade - Varies, Stream - Seasonal, Views
- Lot Size
- 543,193
- Neighborhood
- Aptos
- Other Rooms
- Attic, Bonus / Hobby Room, Laundry Room, Loft, Storage, Workshop
- Other Utilities
- Individual Electric Meters, Master Meter, Public Utilities, Other
- Roof
- Composition
- Sewer
- Existing Septic
- Style
- Contemporary, Custom
- Unincorporated Yn
- Yes
- View
- Forest / Woods, River / Stream
- Zoning
- RM
Mortgage Calculator
Listing courtesy of Amba Jane DesJardins from Coldwell Banker Realty. 831.566.3444
Selling Office: ROOM. Based on information from MLSListings MLS as of All data, including all measurements and calculations of area, is obtained from various sources and has not been, and will not be, verified by broker or MLS. All information should be independently reviewed and verified for accuracy. Properties may or may not be listed by the office/agent presenting the information.
Based on information from MLSListings MLS as of All data, including all measurements and calculations of area, is obtained from various sources and has not been, and will not be, verified by broker or MLS. All information should be independently reviewed and verified for accuracy. Properties may or may not be listed by the office/agent presenting the information.
Copyright 2024 MLSListings Inc. All rights reserved
