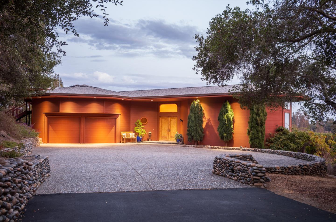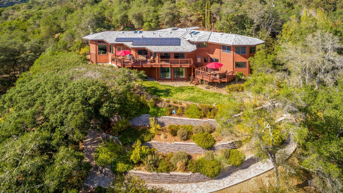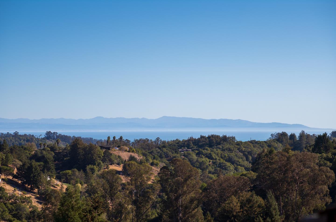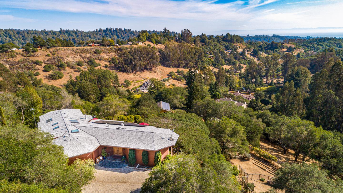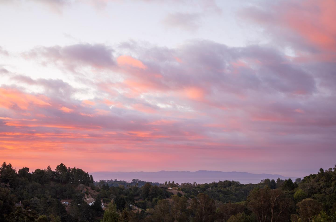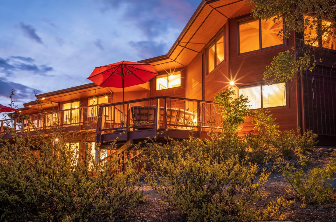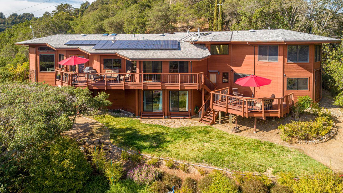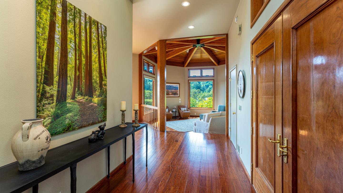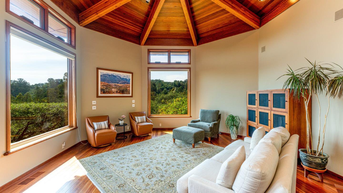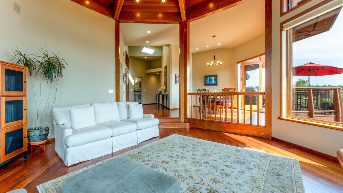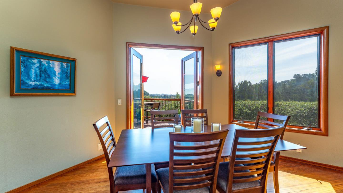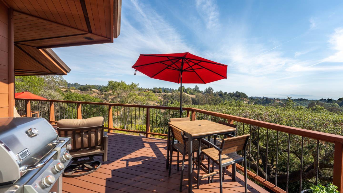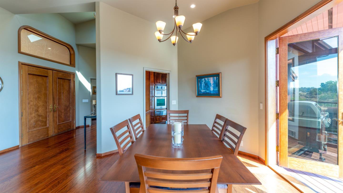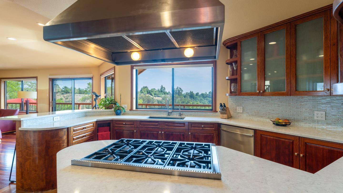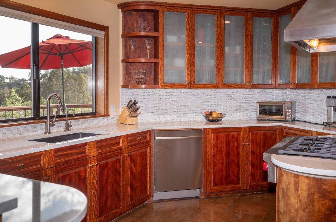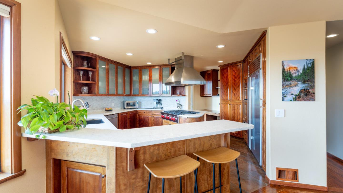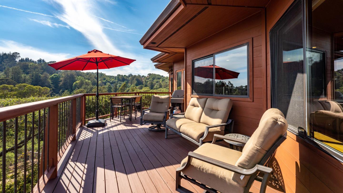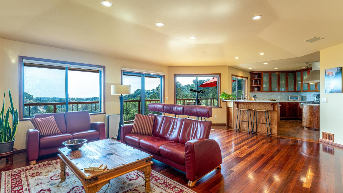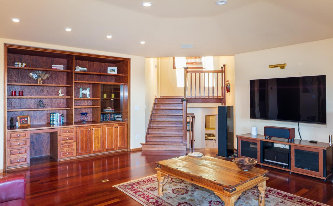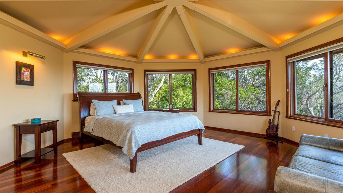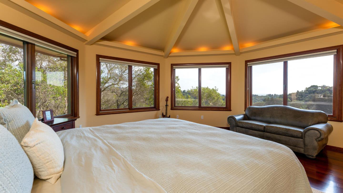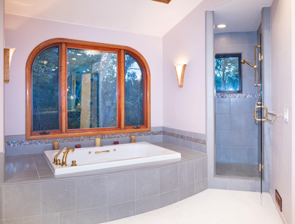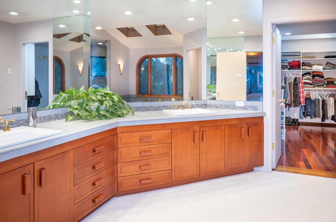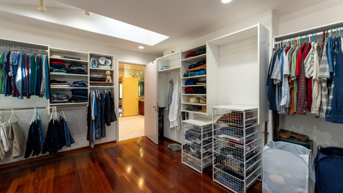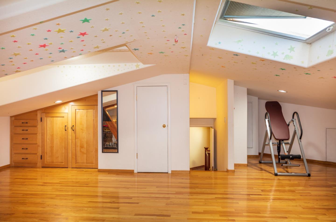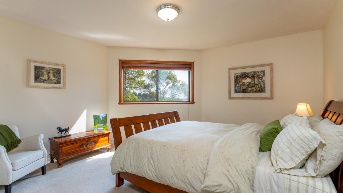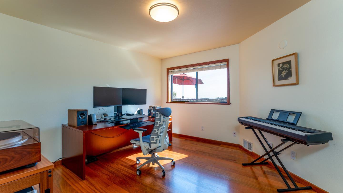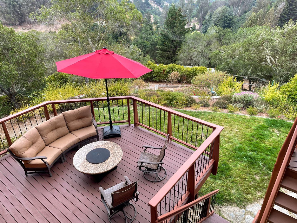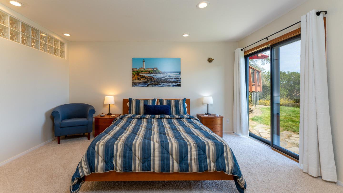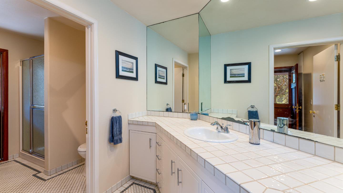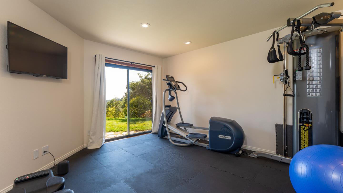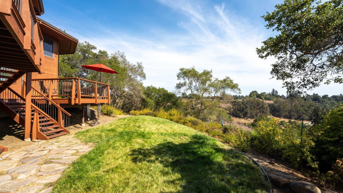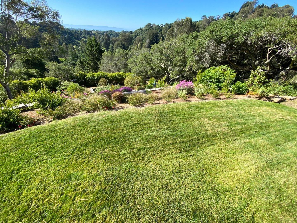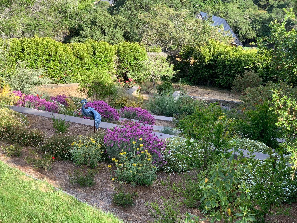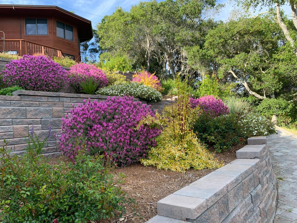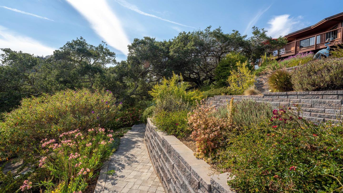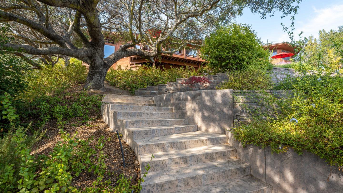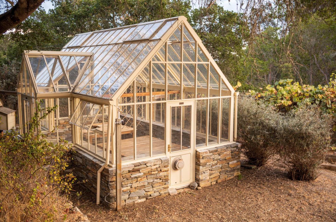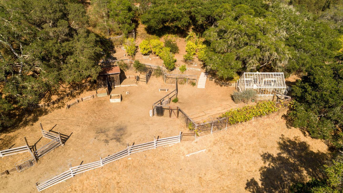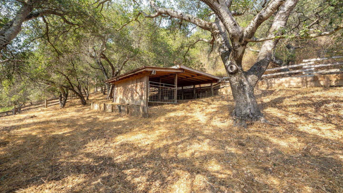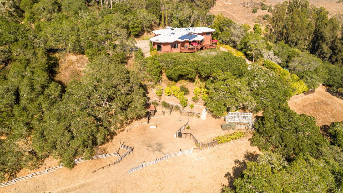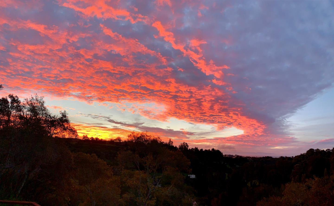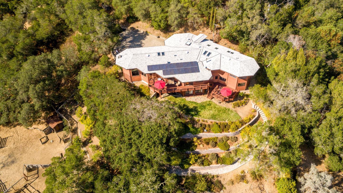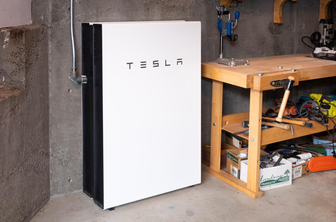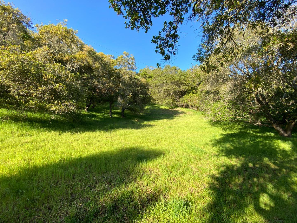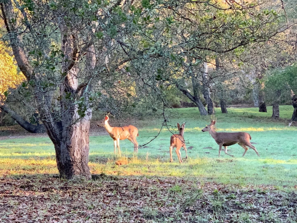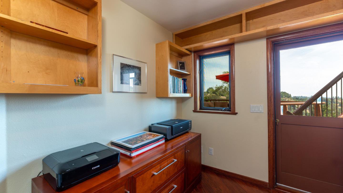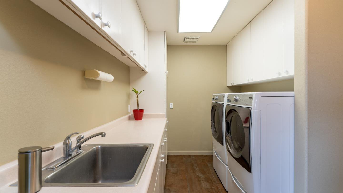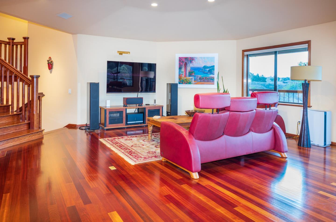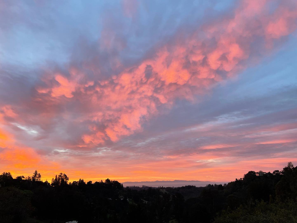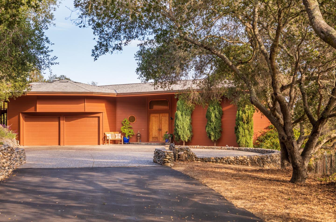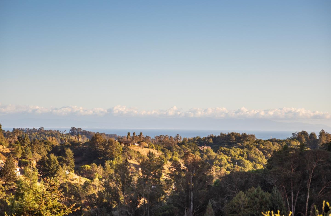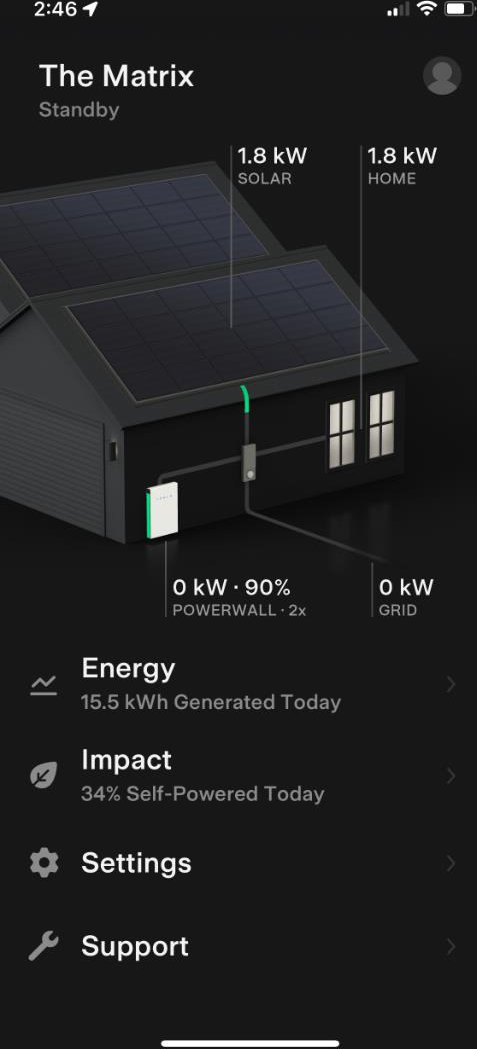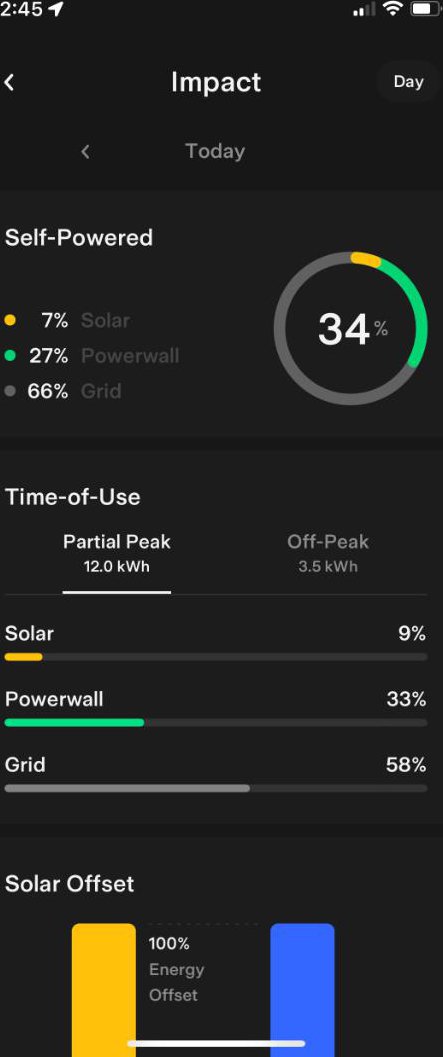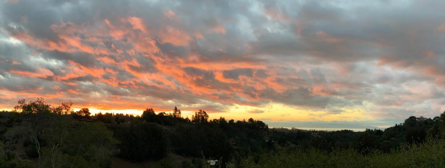334 Chimney Creek RD, Soquel, CA 95073
- $2,600,000
- 4
- BD
- 4
- BA
- 3,806
- SqFt
- Sold Price
- $2,600,000
- List Price
- $2,395,000
- Closing Date
- Nov 24, 2021
- MLS#
- ML81866350
- Status
- SOLD
- Property Type
- res
- Bedrooms
- 4
- Total Bathrooms
- 4
- Full Bathrooms
- 3
- Partial Bathrooms
- 1
- Sqft. of Residence
- 3,806
- Lot Size
- 232,175
- Listing Area
- Soquel
- Year Built
- 1990
Property Description
Gorgeous masterpiece designed to maximize Monterey Bay & valley views from every room. Enter the RING security gate, drive through 5+ oak studded acres for top of the road privacy. Designed using quality craftmanship & materials: beautiful Bubinga wood waterfall-grain floors, columns & cabinetry; updated chef's kitchen w/ Wolf range, quartz counters & granite sink. Stunning vaulted, exposed beam living room offers both motorized blinds & windows. Dining room French doors open to decks w/ a view for indoor/outdoor living! Inviting family/great room. Numerous motorized skylights. Mid-level hall/office with new Cherrywood floors. Luxurious primary suite & bath w/ huge walk-in closet. Finished walkup attic. Gardeners delight: English greenhouse, multi-terraced landscape/hardscape, citrus & grapes. Fenced animal pens. 50 year solar reflective roof w/ owned solar panels & 2 Tesla Powerwall back-up batteries for low electric costs. EV outlet. Ample parking. Short drive to Capitola & beaches!
Additional Information
- Acres
- 5.33
- Age
- 31
- Amenities
- High Ceiling, Open Beam Ceiling, Security Gate, Skylight, Walk-in Closet
- Bathroom Features
- Double Sinks, Half on Ground Floor, Primary - Oversized Tub, Primary - Stall Shower(s), Primary - Tub with Jets, Shower over Tub - 1, Skylight , Tile, Tubs - 2+, Updated Bath
- Bedroom Description
- Primary Suite / Retreat, Walk-in Closet
- Cooling System
- None
- Energy Features
- Ceiling Insulation, Double Pane Windows, Energy Star Lighting, Insulation - Floor, Insulation - Per Owner, Low Flow Shower, Low Flow Toilet, Skylight, Solar Power Battery Backup, Solar Power On Grid, Thermostat Controller, Walls Insulated
- Family Room
- Kitchen / Family Room Combo
- Fence
- Fenced, Mixed Height / Type, Not Surveyed
- Floor Covering
- Carpet, Hardwood, Tile
- Foundation
- Concrete Perimeter
- Garage Parking
- Attached Garage, Electric Car Hookup, Electric Gate, Gate / Door Opener, Room for Oversized Vehicle
- Heating System
- Central Forced Air, Heating - 2+ Zones, Propane
- Horse Property Desc
- Unimproved, Other
- Laundry Facilities
- Electricity Hookup (220V), Gas Hookup, In Utility Room, Inside
- Living Area
- 3,806
- Lot Description
- Farm Animals (Permitted), Farm Animals (Restricted), Views
- Lot Size
- 232,175
- Neighborhood
- Soquel
- Other Rooms
- Attic, Den / Study / Office, Great Room, Laundry Room, Recreation Room
- Other Utilities
- Generator, Propane On Site, Solar Panels - Owned
- Roof
- Composition
- Sewer
- Septic Connected
- Special Features
- None
- Style
- Contemporary, Custom
- View
- Bay View, View of City Lights, Garden / Greenbelt, Hills, View of Mountains, Ocean View, Valley View
- Zoning
- RA
Mortgage Calculator
Listing courtesy of Vicki Leisses from Berkshire Hathaway HomeServices Drysdale Prop. 408-605-3621
Selling Office: APR. Based on information from MLSListings MLS as of All data, including all measurements and calculations of area, is obtained from various sources and has not been, and will not be, verified by broker or MLS. All information should be independently reviewed and verified for accuracy. Properties may or may not be listed by the office/agent presenting the information.
Based on information from MLSListings MLS as of All data, including all measurements and calculations of area, is obtained from various sources and has not been, and will not be, verified by broker or MLS. All information should be independently reviewed and verified for accuracy. Properties may or may not be listed by the office/agent presenting the information.
Copyright 2024 MLSListings Inc. All rights reserved
