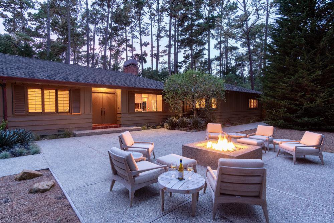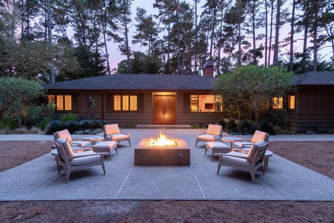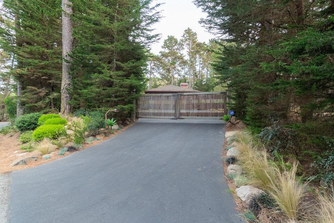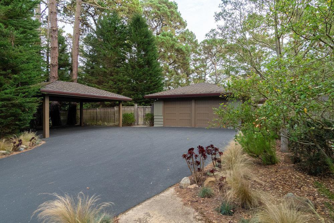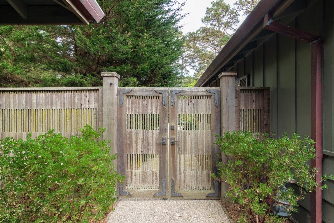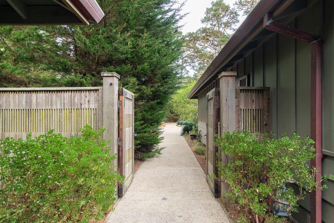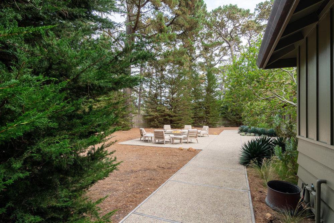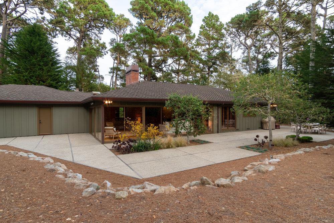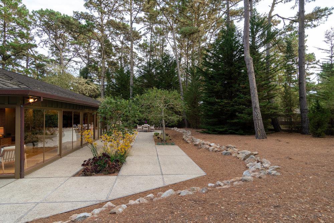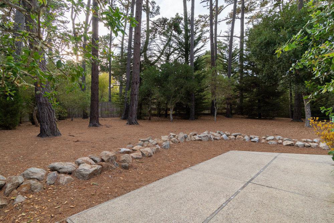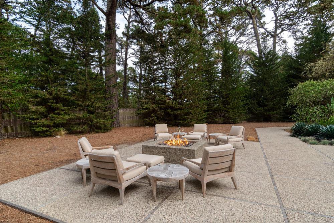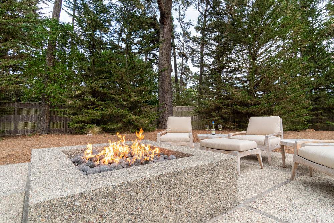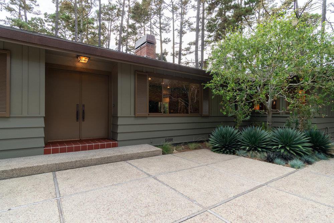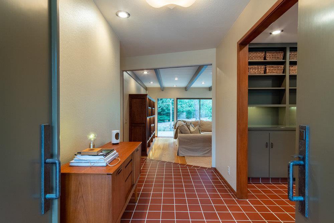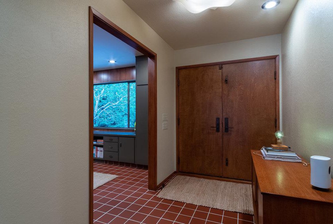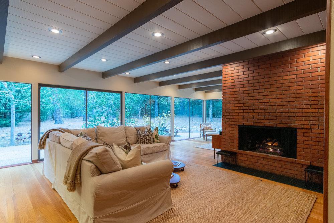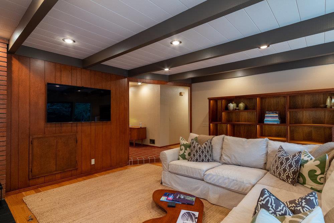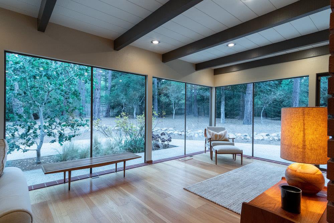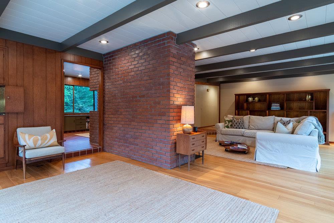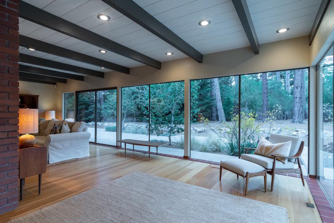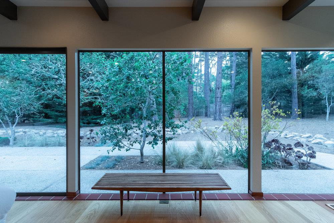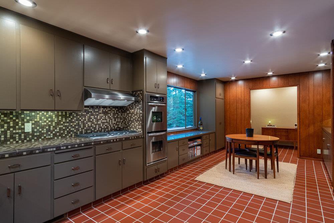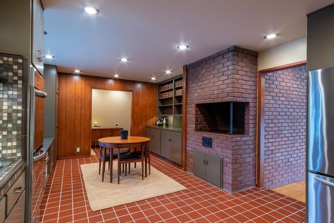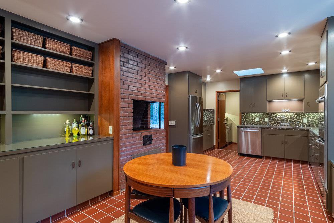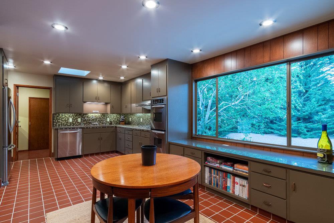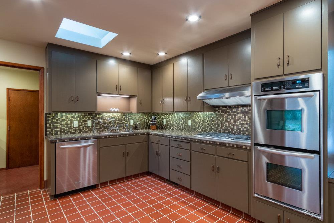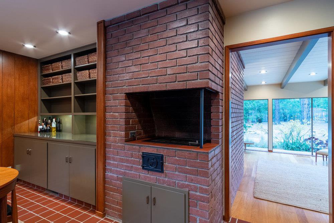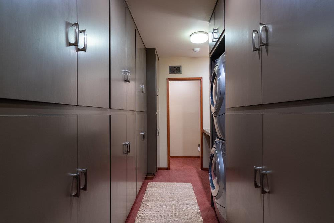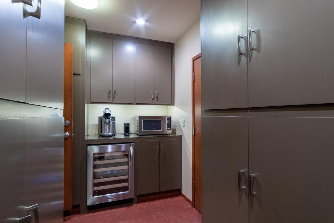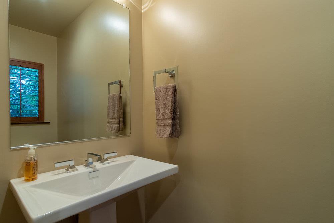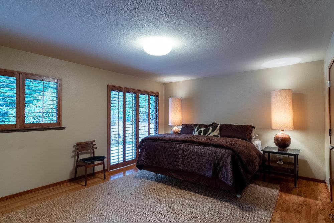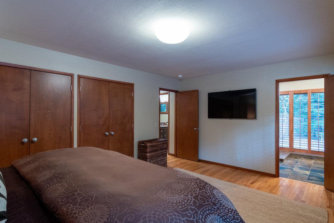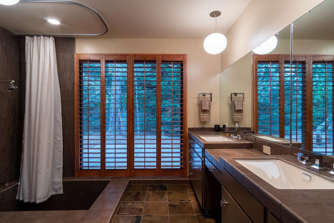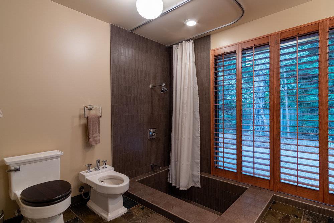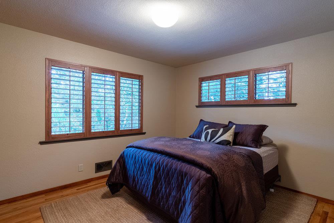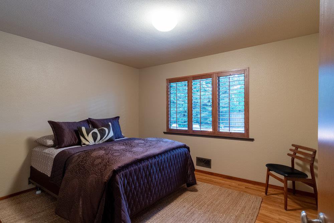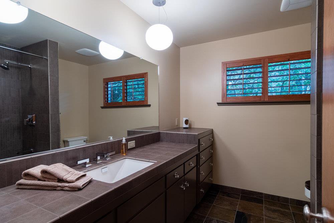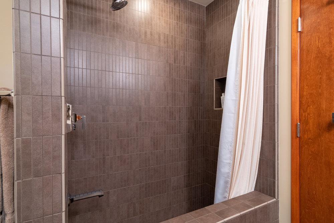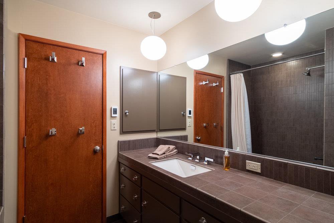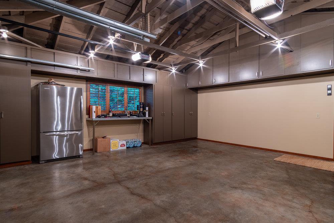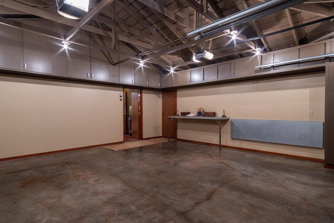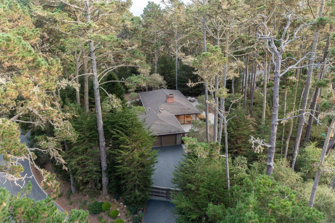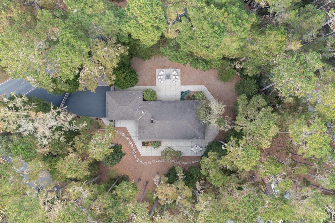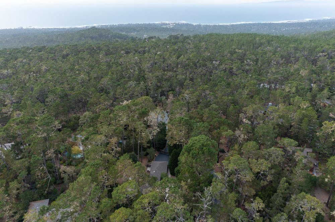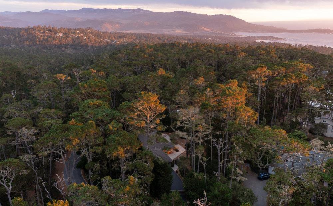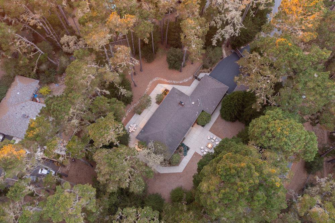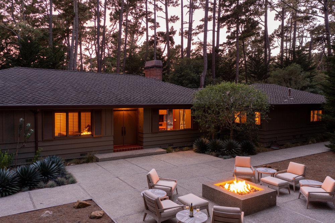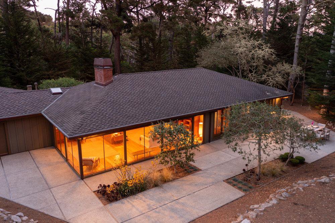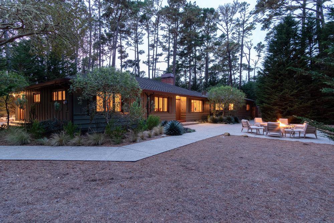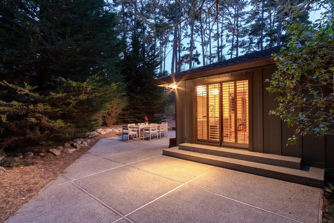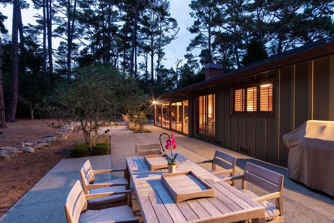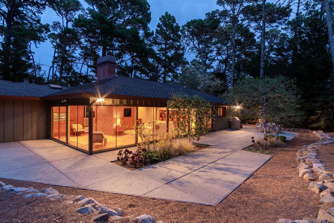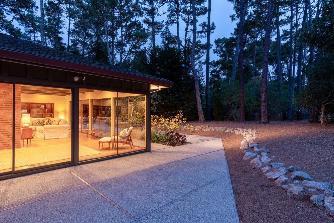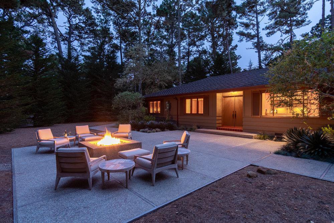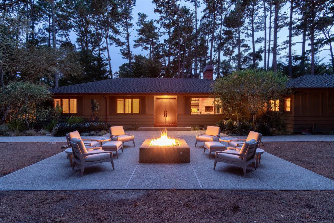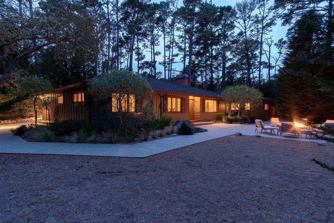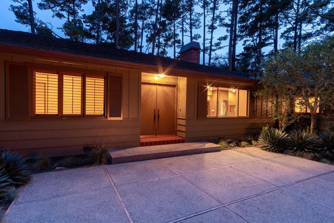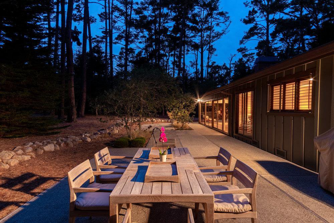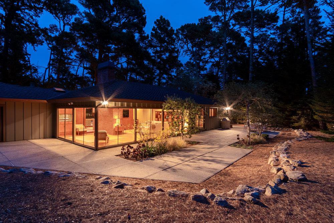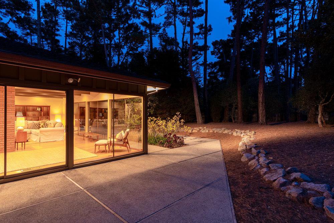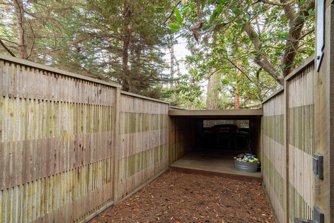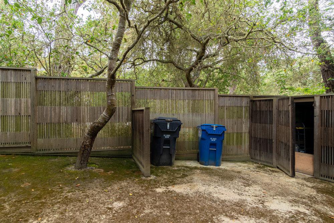4079 Sunridge RD, Pebble Beach, CA 93953
- $2,750,000
- 3
- BD
- 3
- BA
- 2,027
- SqFt
- Sold Price
- $2,750,000
- List Price
- $2,500,000
- Closing Date
- Nov 18, 2021
- MLS#
- ML81866065
- Status
- SOLD
- Property Type
- res
- Bedrooms
- 3
- Total Bathrooms
- 3
- Full Bathrooms
- 2
- Partial Bathrooms
- 1
- Sqft. of Residence
- 2,027
- Lot Size
- 21,446
- Listing Area
- Central Pebble Beach
- Year Built
- 1953
Property Description
Immaculate, impeccable, private, and true to its roots is how to describe this remodeled mid-century modern home located in Central Pebble Beach. Once a diamond in the rough, it is obvious the work done to this home over the years has been a labor of love. A fully fenced park-like yard isolates you from your surroundings with several patios and a fabulous gas fire pit making it ideal to entertain. The light and bright living room has two walls of windows, fireplace, staggered width plank hardwood floors, and open beam ceilings. The updated kitchen has modern appliances, mosaic countertops and back splashes, and features an old school pass through to the dining room. The spacious master suite has hardwood floors, patio access, and a spa like bath with radiant heat, dual vanities, step-down Roman tub, and shower. Additional amenities include 2 more spacious bedrooms, hall bath, large pantry/laundry/mud/powder room, wine bar, the cleanest 2-car garage you may ever see, & a 2-car carport.
Additional Information
- Acres
- 0.49
- Age
- 68
- Amenities
- Security Gate, Skylight
- Bathroom Features
- Bidet, Double Sinks, Full on Ground Floor, Primary - Oversized Tub, Showers over Tubs - 2+, Sunken / Garden Tub, Tile, Tub in Primary Bedroom, Updated Bath
- Bedroom Description
- More than One Bedroom on Ground Floor, Primary Bedroom on Ground Floor
- Cooling System
- None
- Energy Features
- Skylight, Tankless Water Heater, Thermostat Controller
- Family Room
- No Family Room
- Fence
- Complete Perimeter, Gate, Wood
- Fireplace Description
- Gas Log, Gas Starter, Living Room
- Floor Covering
- Hardwood, Tile
- Foundation
- Concrete Perimeter and Slab
- Garage Parking
- Attached Garage, Carport, Gate / Door Opener
- Heating System
- Central Forced Air - Gas, Fireplace
- Laundry Facilities
- Electricity Hookup (220V), Gas Hookup, In Utility Room, Inside, Washer / Dryer
- Living Area
- 2,027
- Lot Description
- Grade - Sloped Up
- Lot Size
- 21,446
- Neighborhood
- Central Pebble Beach
- Other Rooms
- Attic, Laundry Room, Mud Room
- Other Utilities
- Public Utilities
- Roof
- Composition, Shingle
- Sewer
- Sewer Connected
- Style
- Ranch
- View
- Forest / Woods
- Zoning
- R1
Mortgage Calculator
Listing courtesy of Monterey Peninsula Home Team from KW Coastal Estates. 831-313-2289
Selling Office: M5295. Based on information from MLSListings MLS as of All data, including all measurements and calculations of area, is obtained from various sources and has not been, and will not be, verified by broker or MLS. All information should be independently reviewed and verified for accuracy. Properties may or may not be listed by the office/agent presenting the information.
Based on information from MLSListings MLS as of All data, including all measurements and calculations of area, is obtained from various sources and has not been, and will not be, verified by broker or MLS. All information should be independently reviewed and verified for accuracy. Properties may or may not be listed by the office/agent presenting the information.
Copyright 2024 MLSListings Inc. All rights reserved
