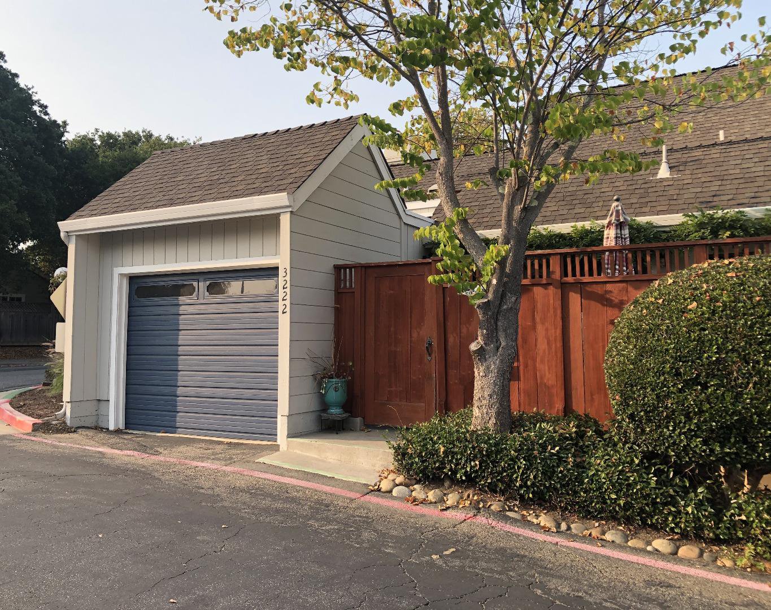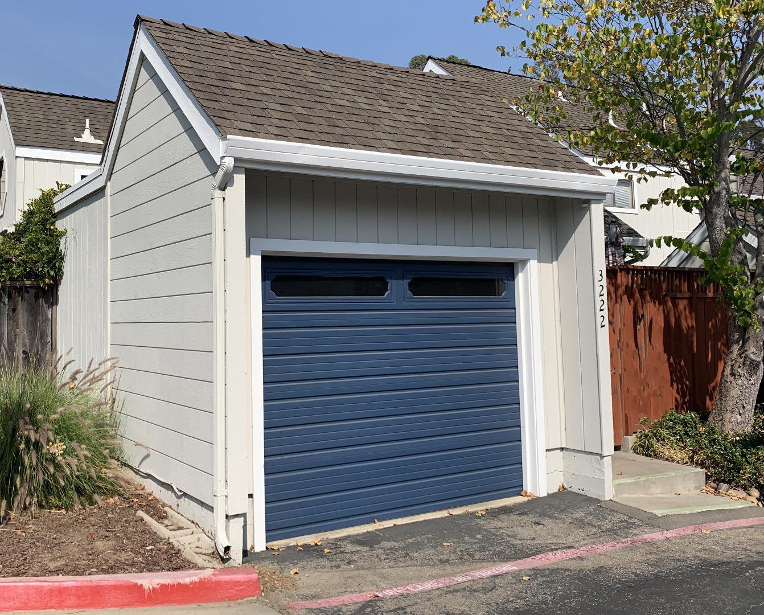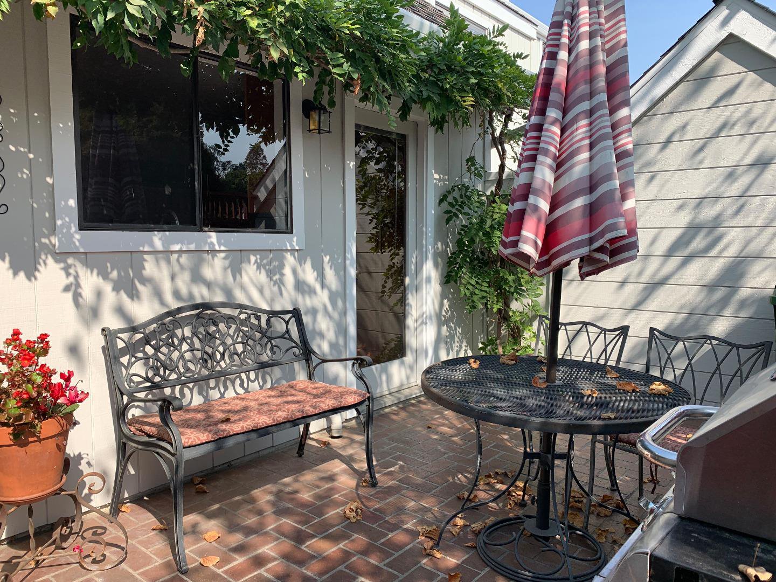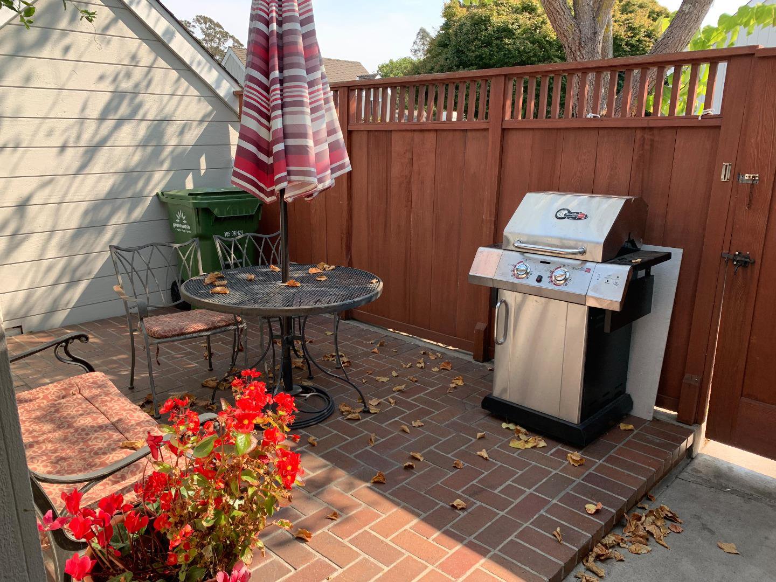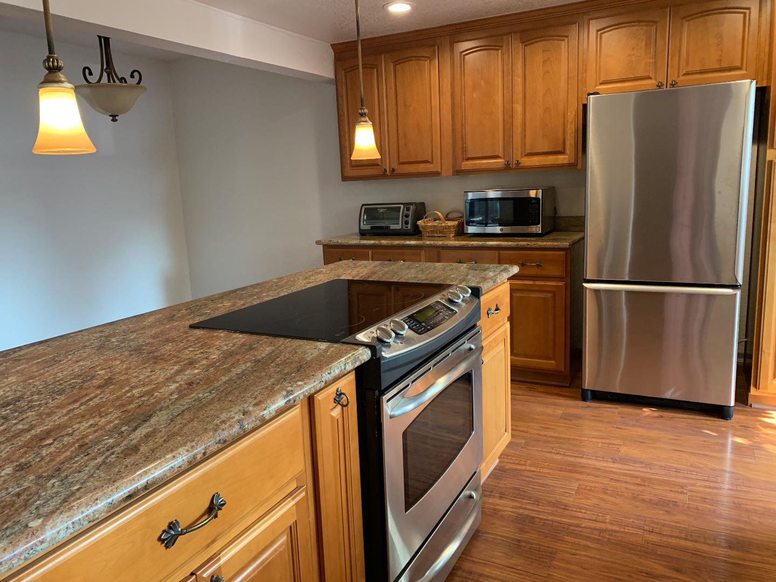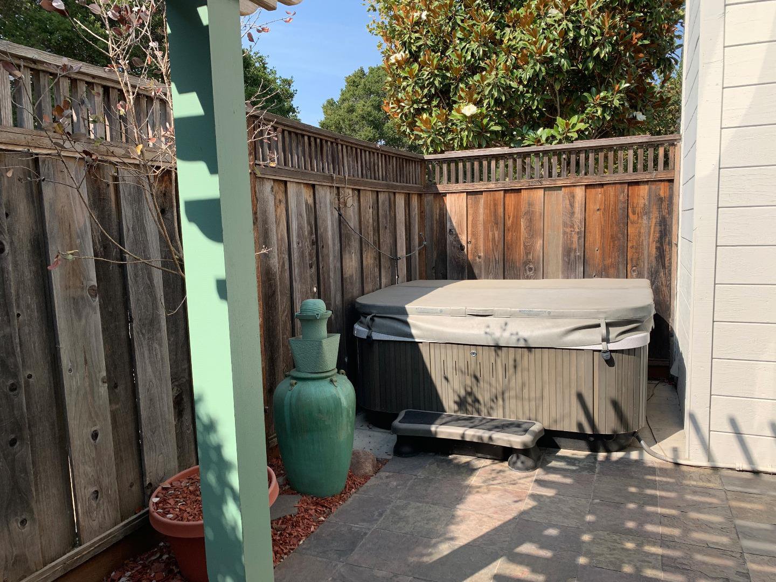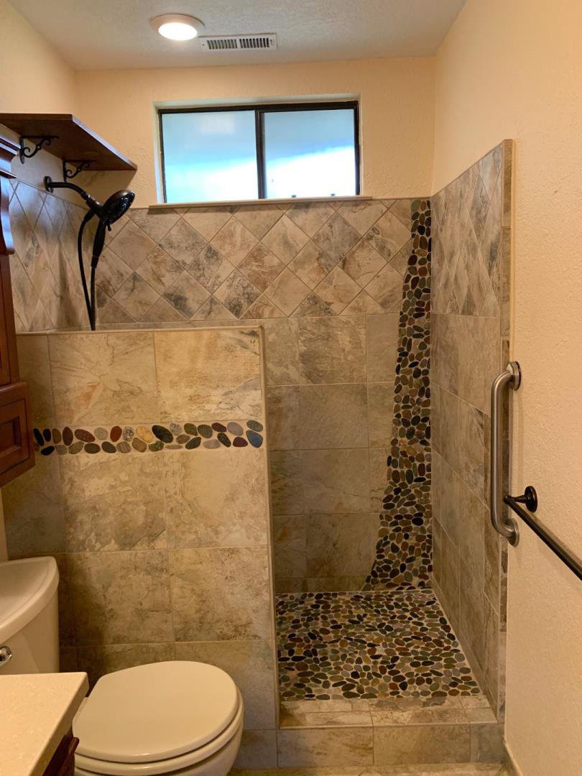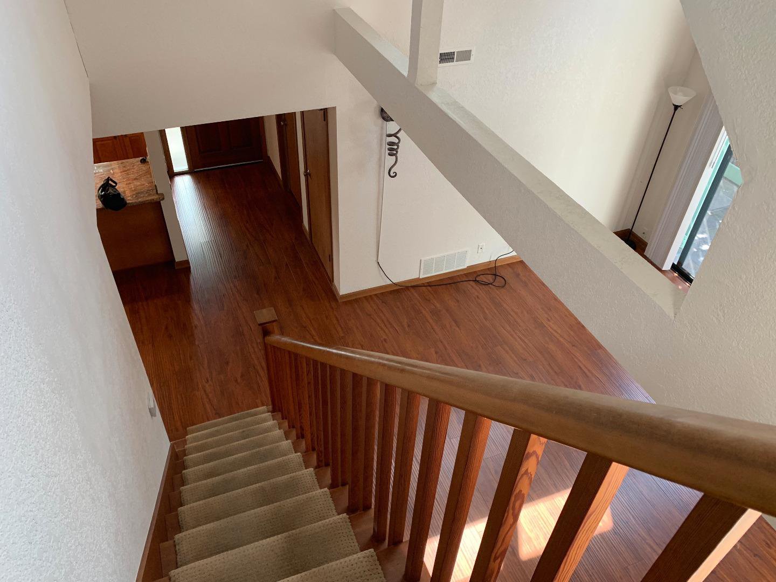3222 Stockbridge LN, Santa Cruz, CA 95065
- $815,000
- 3
- BD
- 2
- BA
- 1,350
- SqFt
- Sold Price
- $815,000
- List Price
- $814,900
- Closing Date
- Nov 17, 2021
- MLS#
- ML81865282
- Status
- SOLD
- Property Type
- con
- Bedrooms
- 3
- Total Bathrooms
- 2
- Full Bathrooms
- 2
- Sqft. of Residence
- 1,350
- Lot Size
- 1,350
- Year Built
- 1984
Property Description
Spacious contemporary end-unit townhouse, ideally located mid-County between 41st Avenue and Dominican Hospital. This excellent home features an attached single-car garage, and a completely updated kitchen with separate door to front entertainment courtyard. Living room has high vaulted ceilings, fireplace, and sliding-glass door to second patio with hot-tub. Primary bedroom and ensuite bathroom are on the ground floor. A second bedroom and full bath are also at ground level. Large loft upstairs could be office, family room, media area or third bedroom. Extra parking permit. Escrow # 3182377, at Stewart Title Co., Capitola
Additional Information
- Acres
- 0.03
- Age
- 37
- Amenities
- Garden Window, Open Beam Ceiling
- Association Fee
- $473
- Association Fee Includes
- Common Area Electricity, Exterior Painting, Fencing, Garbage, Insurance - Common Area, Landscaping / Gardening, Maintenance - Common Area, Maintenance - Exterior, Maintenance - Road, Reserves
- Bathroom Features
- Full on Ground Floor, Primary - Stall Shower(s), Shower and Tub
- Bedroom Description
- Loft Bedroom, Primary Bedroom on Ground Floor
- Building Name
- Woodland Heights
- Cooling System
- None
- Family Room
- Kitchen / Family Room Combo
- Fence
- Fenced, Wood
- Fireplace Description
- Living Room, Wood Burning
- Floor Covering
- Carpet, Wood
- Foundation
- Concrete Slab
- Garage Parking
- Assigned Spaces, Parking Area
- Heating System
- Forced Air, Gas
- Laundry Facilities
- Dryer, In Garage, Washer
- Living Area
- 1,350
- Lot Size
- 1,350
- Neighborhood
- East Santa Cruz
- Other Rooms
- Loft
- Other Utilities
- Public Utilities
- Pool Description
- Spa / Hot Tub
- Roof
- Composition, Shingle
- Sewer
- Sewer - Public
- Unincorporated Yn
- Yes
- Year Built
- 1984
- Zoning
- RM-4
Mortgage Calculator
Listing courtesy of Sally Bookman from Sally Bookman Real Estate. 831-818-9959
Selling Office: S0640. Based on information from MLSListings MLS as of All data, including all measurements and calculations of area, is obtained from various sources and has not been, and will not be, verified by broker or MLS. All information should be independently reviewed and verified for accuracy. Properties may or may not be listed by the office/agent presenting the information.
Based on information from MLSListings MLS as of All data, including all measurements and calculations of area, is obtained from various sources and has not been, and will not be, verified by broker or MLS. All information should be independently reviewed and verified for accuracy. Properties may or may not be listed by the office/agent presenting the information.
Copyright 2024 MLSListings Inc. All rights reserved
