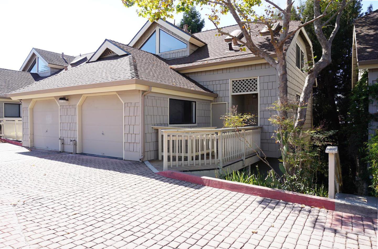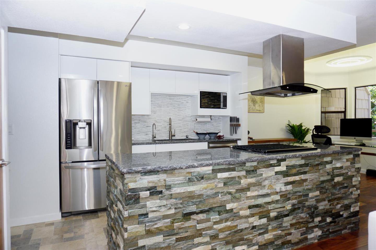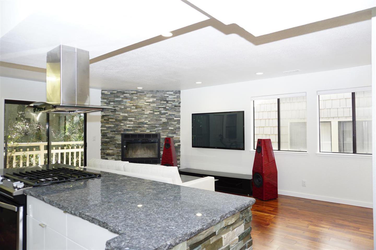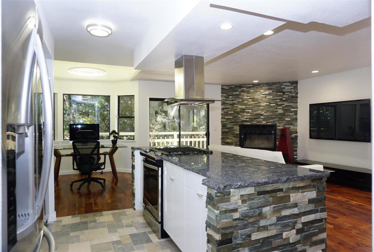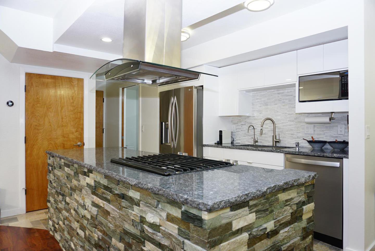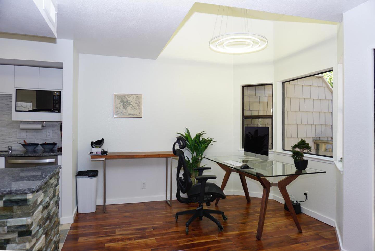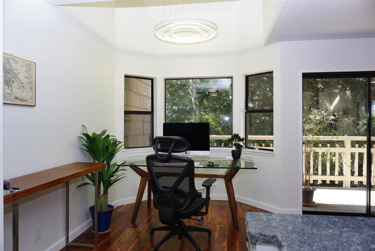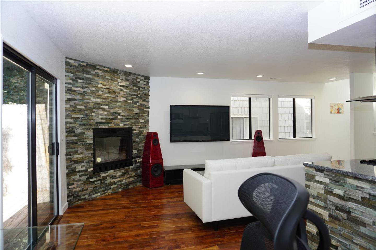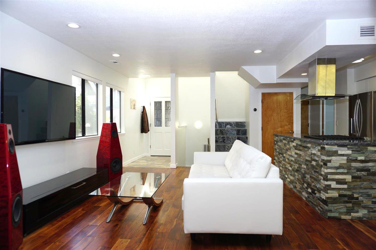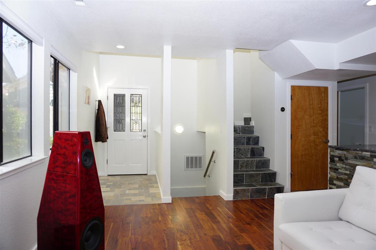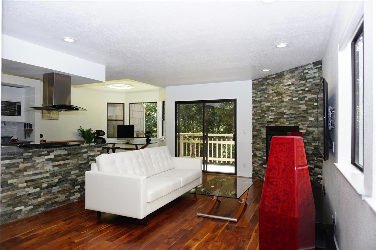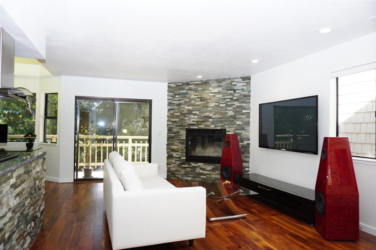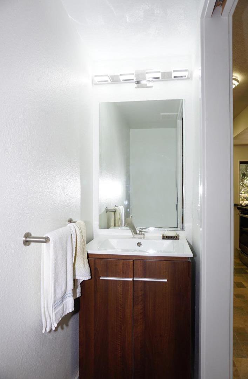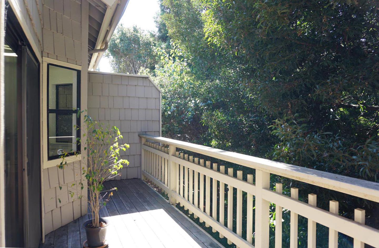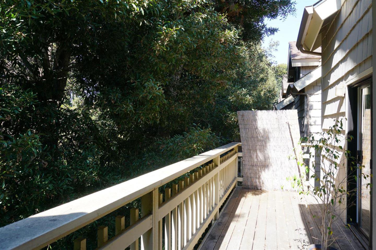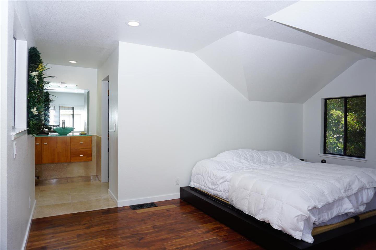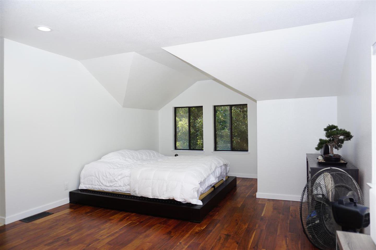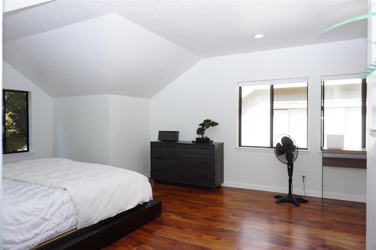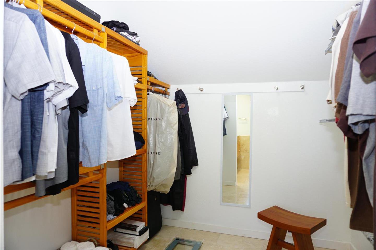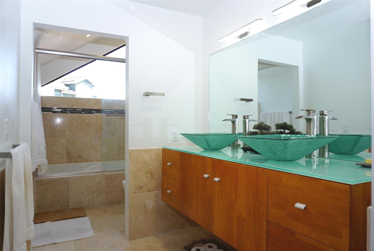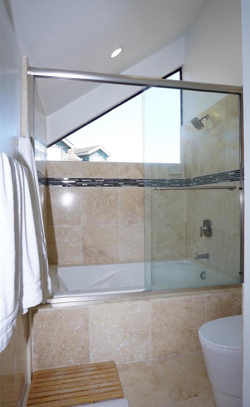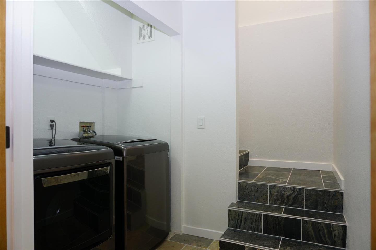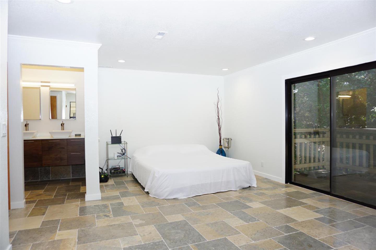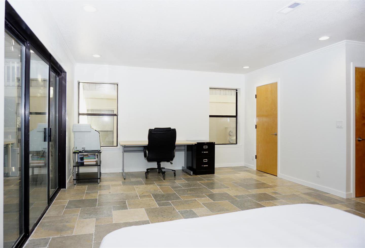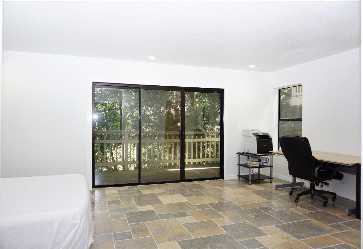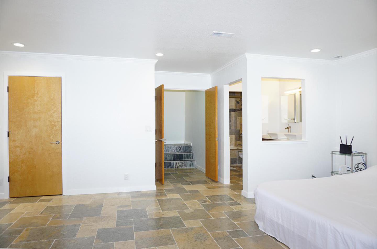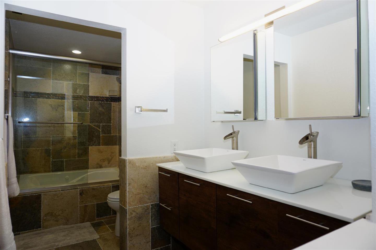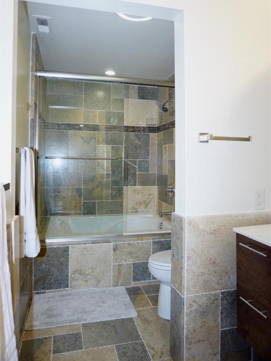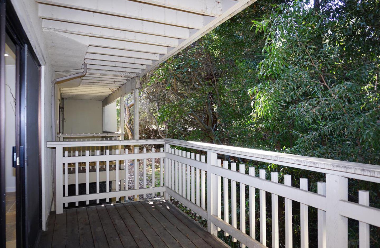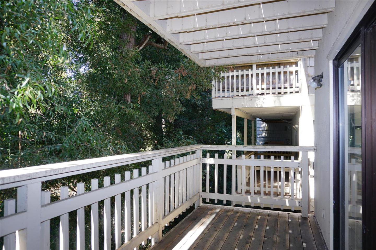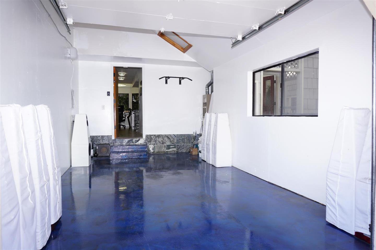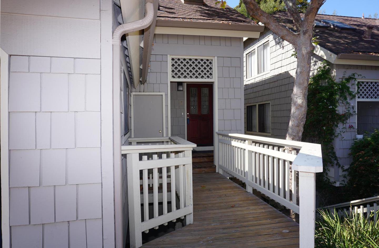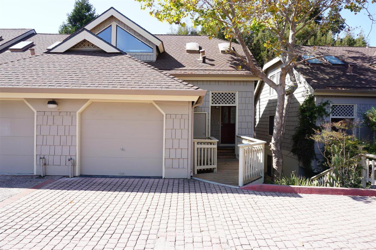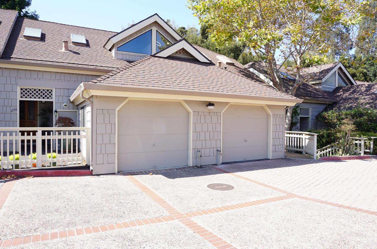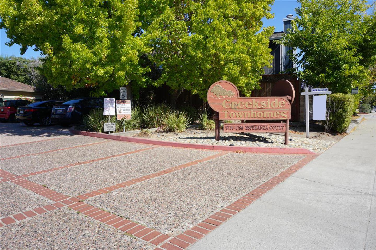1770 Esperanza CT, Santa Cruz, CA 95062
- $835,000
- 2
- BD
- 3
- BA
- 1,579
- SqFt
- Sold Price
- $835,000
- List Price
- $799,000
- Closing Date
- Nov 10, 2021
- MLS#
- ML81865091
- Status
- SOLD
- Property Type
- con
- Bedrooms
- 2
- Total Bathrooms
- 3
- Full Bathrooms
- 2
- Partial Bathrooms
- 1
- Sqft. of Residence
- 1,579
- Lot Size
- 871
- Year Built
- 1988
Property Description
Beautifully updated end unit dual suite turn-key home conveniently located mid county. Deep jetted tubs, natural stone and wood finishes, large walk in closets, and an open concept kitchen, dining and family room. This home is 3 stories, entering on the main level with the kitchen, family room, half bathroom, garage and upper deck. Below that is the laundry, downstairs suite and the lower deck. Above the main level is the primary suite providing ample separation and privacy between the two bedroom suites. This home has been upgraded with energy star appliances, led lighting throughout, a wifi Nest thermostat, and a tankless water heater.
Additional Information
- Acres
- 0.02
- Age
- 33
- Association Fee
- $384
- Association Fee Includes
- Exterior Painting, Insurance - Common Area, Insurance - Structure, Landscaping / Gardening, Maintenance - Common Area, Maintenance - Exterior, Management Fee, Reserves, Roof
- Bathroom Features
- Double Sinks, Half on Ground Floor, Primary - Tub with Jets, Showers over Tubs - 2+, Updated Bath
- Bedroom Description
- Primary Suite / Retreate - 2+, More than One Primary Bedroom, Walk-in Closet
- Building Name
- Creekside Townhomes
- Cooling System
- None
- Energy Features
- Double Pane Windows, Energy Star Appliances, Energy Star Lighting, Tankless Water Heater
- Family Room
- Kitchen / Family Room Combo
- Fireplace Description
- Family Room, Gas Starter
- Floor Covering
- Hardwood, Stone
- Foundation
- Concrete Perimeter
- Garage Parking
- Attached Garage, Common Parking Area
- Heating System
- Central Forced Air - Gas
- Laundry Facilities
- Dryer, Inside, Washer
- Living Area
- 1,579
- Lot Size
- 871
- Neighborhood
- Live Oak
- Other Utilities
- Individual Electric Meters, Individual Gas Meters, Natural Gas
- Roof
- Composition
- Sewer
- Sewer - Public
- Unincorporated Yn
- Yes
- Unit Description
- End Unit
- View
- Forest / Woods
- Year Built
- 1988
- Zoning
- RM-2.5
Mortgage Calculator
Listing courtesy of Bo Baker from Lifesaver Realty. 831-345-6202
Selling Office: ROOM. Based on information from MLSListings MLS as of All data, including all measurements and calculations of area, is obtained from various sources and has not been, and will not be, verified by broker or MLS. All information should be independently reviewed and verified for accuracy. Properties may or may not be listed by the office/agent presenting the information.
Based on information from MLSListings MLS as of All data, including all measurements and calculations of area, is obtained from various sources and has not been, and will not be, verified by broker or MLS. All information should be independently reviewed and verified for accuracy. Properties may or may not be listed by the office/agent presenting the information.
Copyright 2024 MLSListings Inc. All rights reserved
