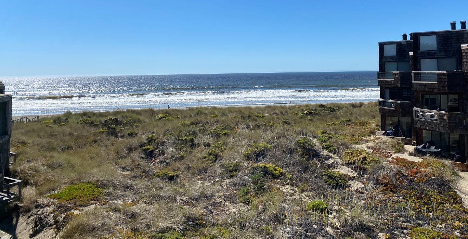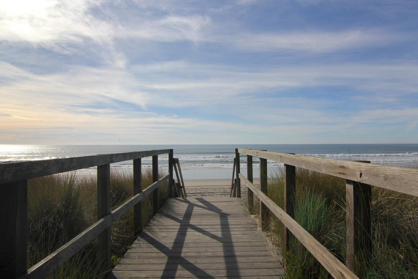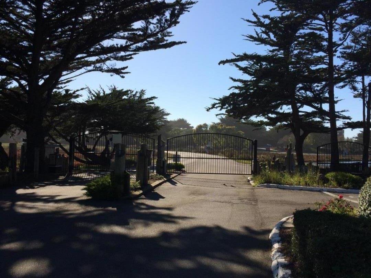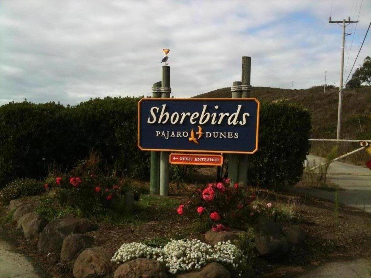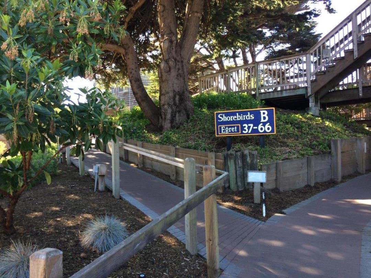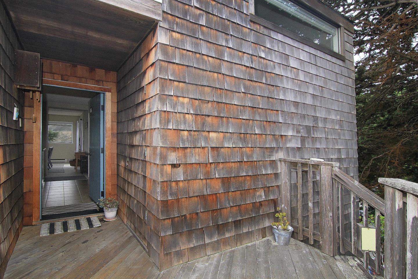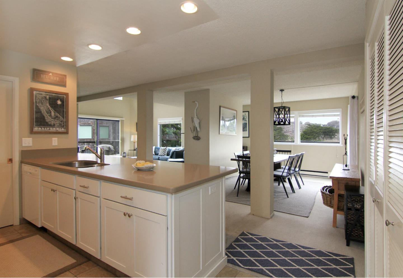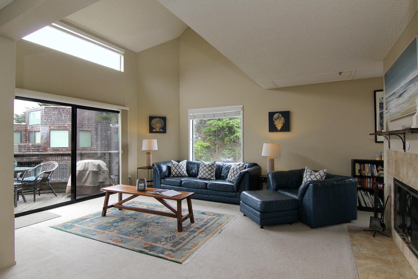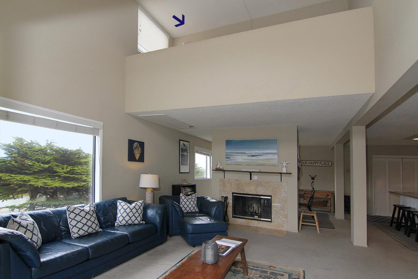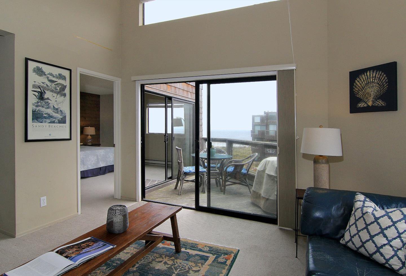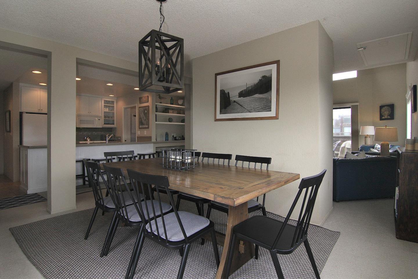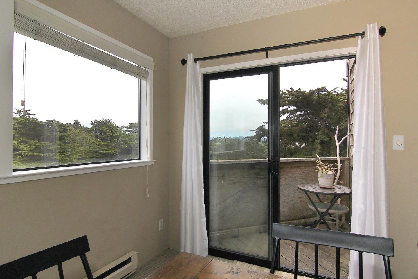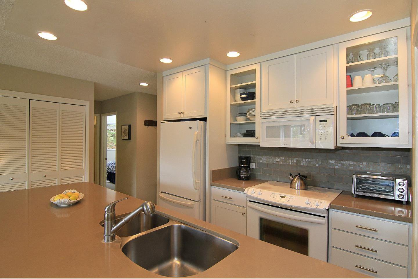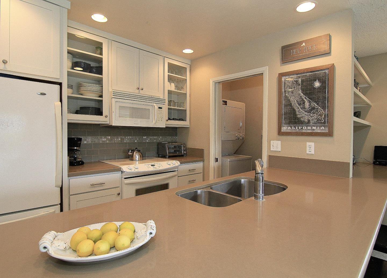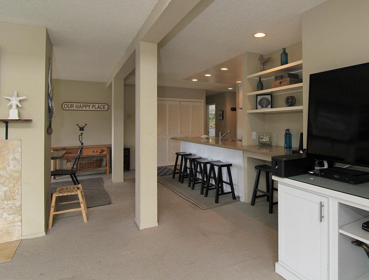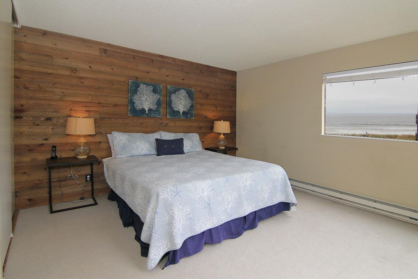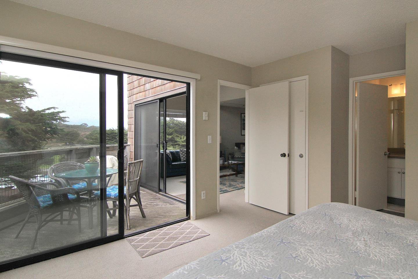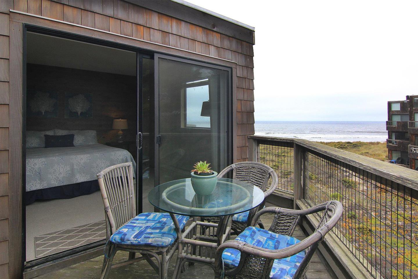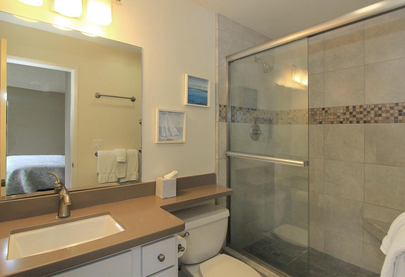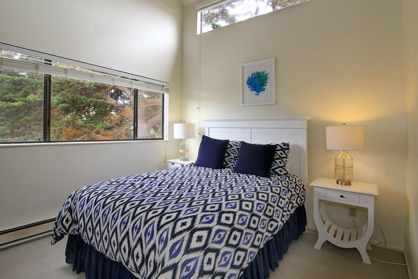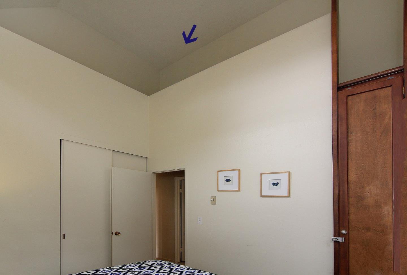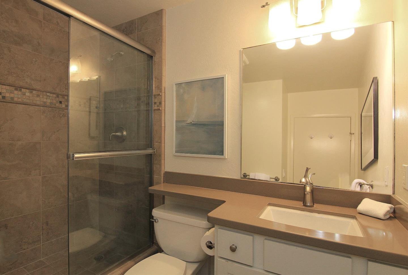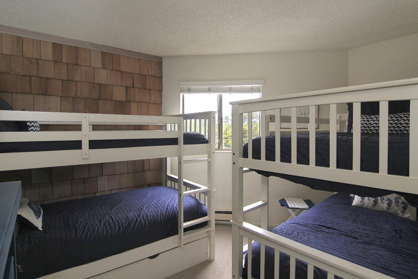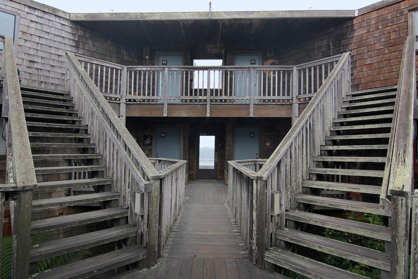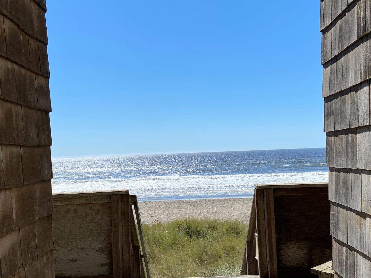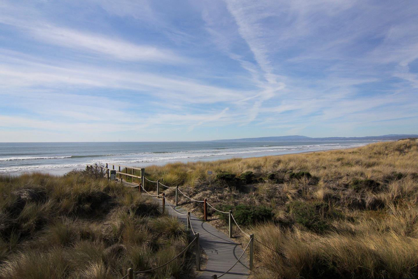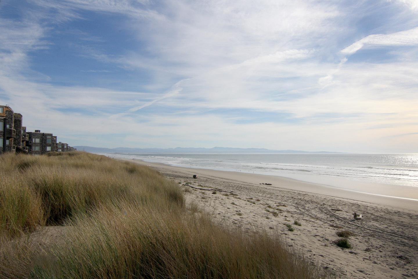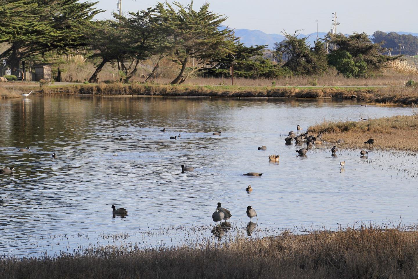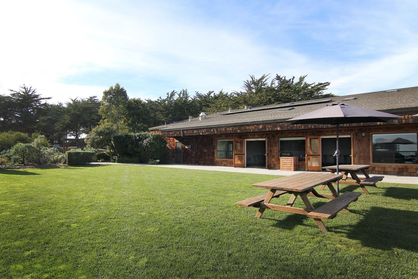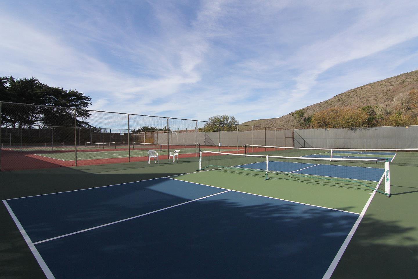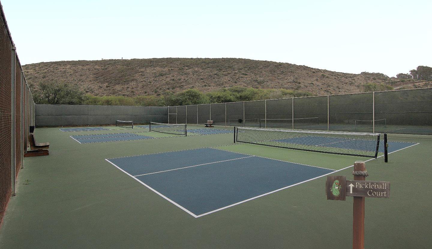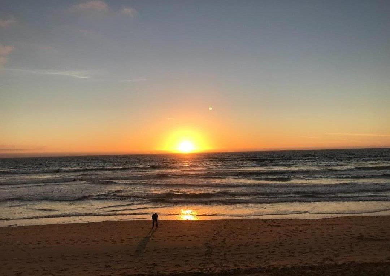101 Shell DR 66, Watsonville, CA 95076
- $1,405,000
- 3
- BD
- 2
- BA
- 1,370
- SqFt
- Sold Price
- $1,405,000
- List Price
- $1,399,000
- Closing Date
- Nov 10, 2021
- MLS#
- ML81865037
- Status
- SOLD
- Property Type
- con
- Bedrooms
- 3
- Total Bathrooms
- 2
- Full Bathrooms
- 2
- Sqft. of Residence
- 1,370
- Year Built
- 1973
Property Description
PAJARO DUNES ~ Panoramic Ocean Views from this 3BR/2BA + Two Lofts BEACH FRONT, TOP FLOOR Beautifully Updated One Level Shorebirds Condo w/ High Ceilings. Custom Made Kitchen Cabinets w/ Corian Counter tops & Pantry. Newer Appliances. Recessed Lighting. Wood Burning Fireplace to Cozy-Up in the Evenings. Separate Dining Area. Primary Bedroom Suite w/ Ocean View Deck. Guest and Children's BRs. Both Bathrooms Remodeled. In-Unit Washer/Dryer. Second Deck off Dining Room. Tastefully Furnished. End Unit for Added Privacy. Outside Storage. Easy Beach Access, Tennis & Pickleball Courts, Hiking Trails, Bird Watching, Two Clubhouses and Miles of Unspoiled Sand Beach Awaits You. The Vineyard Region & World Famous Golf Courses near by. Plenty of Parking. Bring your family, friends and pets. Enjoy the Beach Lifestyle that you Deserve. Don't Miss this Opportunity! A Perfect Beach Get-Away and Established Vacation Rental. Owner's pets welcomed. Only 3BR Beach Front Condo for sale available.
Additional Information
- Age
- 48
- Amenities
- Bay Window, High Ceiling
- Association Fee
- $1998
- Association Fee Includes
- Cable / Dish, Common Area Electricity, Decks, Door Person, Garbage, Hot Water, Insurance - Common Area, Insurance - Earthquake, Insurance - Flood, Insurance - Hazard, Insurance - Liability, Insurance - Structure, Landscaping / Gardening, Maintenance - Common Area, Maintenance - Exterior, Maintenance - Road, Management Fee, Recreation Facility, Reserves, Roof, Security Service, Water / Sewer
- Bathroom Features
- Primary - Stall Shower(s), Stall Shower, Tile, Updated Bath
- Bedroom Description
- Primary Suite / Retreat
- Building Name
- Pajaro Dunes
- Cooling System
- None
- Energy Features
- Double Pane Windows, Energy Star Appliances, Low Flow Shower, Low Flow Toilet
- Family Room
- No Family Room
- Fence
- None
- Fireplace Description
- Wood Burning
- Floor Covering
- Carpet, Tile
- Foundation
- Concrete Slab
- Garage Parking
- Common Parking Area, Lighted Parking Area, On Street
- Heating System
- Baseboard, Electric
- Laundry Facilities
- Electricity Hookup (220V), Inside, Washer / Dryer
- Living Area
- 1,370
- Lot Description
- Grade - Level, Views
- Neighborhood
- La Selva Beach
- Other Rooms
- Loft, Storage
- Other Utilities
- Public Utilities
- Roof
- Flat / Low Pitch, Tar and Gravel
- Sewer
- Sewer - Public
- Style
- Contemporary
- Unincorporated Yn
- Yes
- View
- Bay View, Garden / Greenbelt, Ocean View, Water Front
- Year Built
- 1973
- Zoning
- SU
Mortgage Calculator
Listing courtesy of Spomenka Zaninovich from Sunset Properties. 831-840-5519
Selling Office: S1364. Based on information from MLSListings MLS as of All data, including all measurements and calculations of area, is obtained from various sources and has not been, and will not be, verified by broker or MLS. All information should be independently reviewed and verified for accuracy. Properties may or may not be listed by the office/agent presenting the information.
Based on information from MLSListings MLS as of All data, including all measurements and calculations of area, is obtained from various sources and has not been, and will not be, verified by broker or MLS. All information should be independently reviewed and verified for accuracy. Properties may or may not be listed by the office/agent presenting the information.
Copyright 2024 MLSListings Inc. All rights reserved
