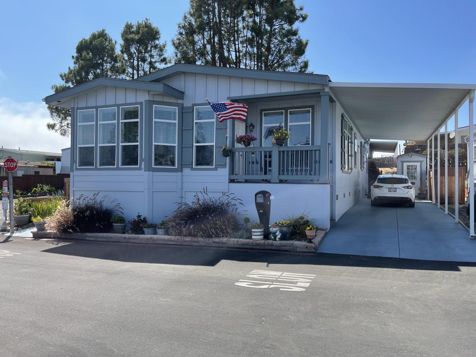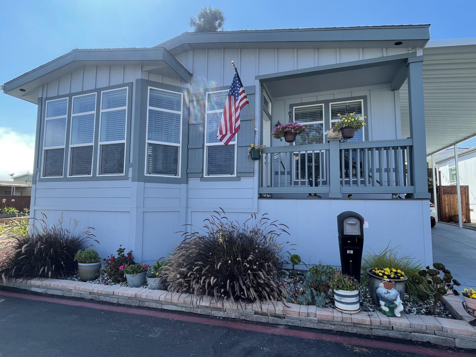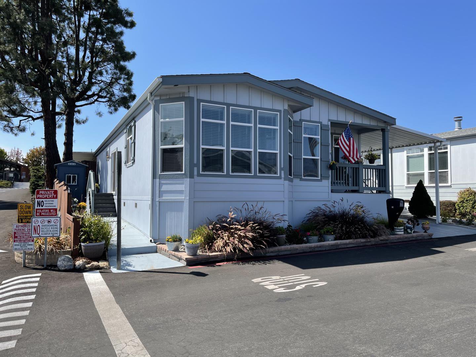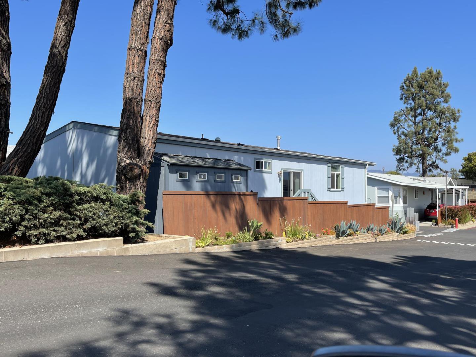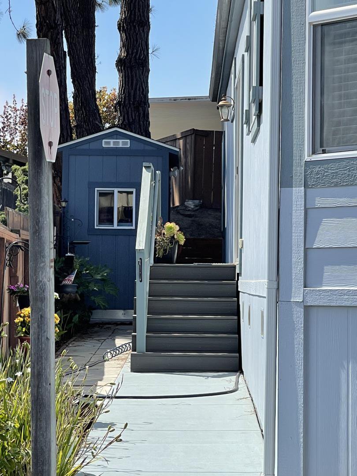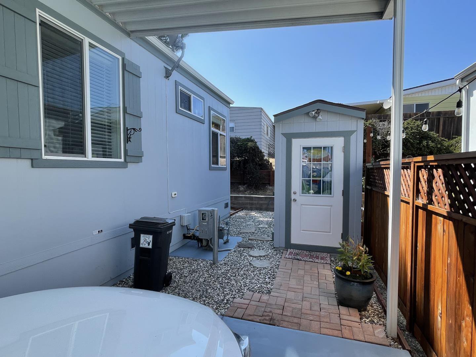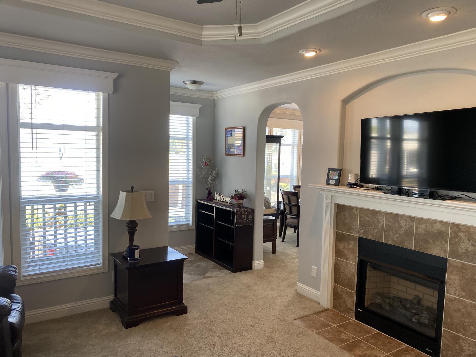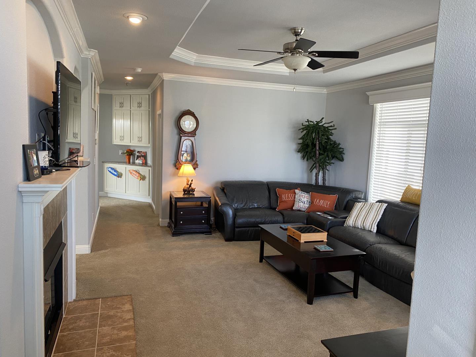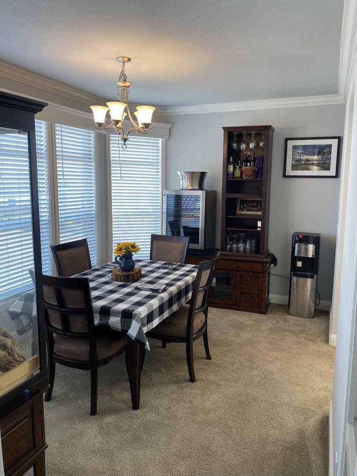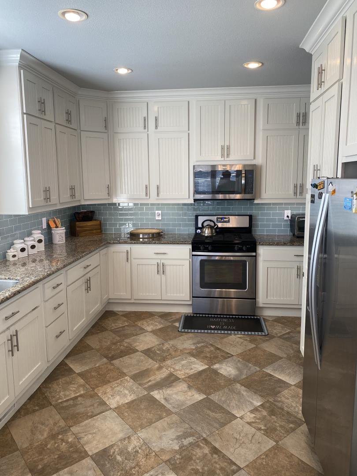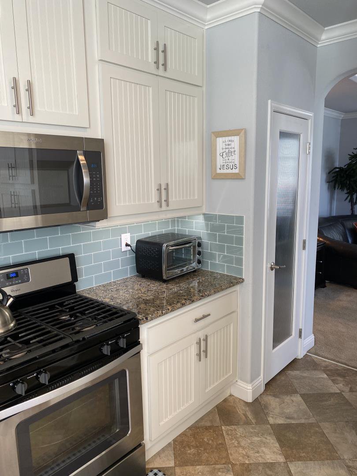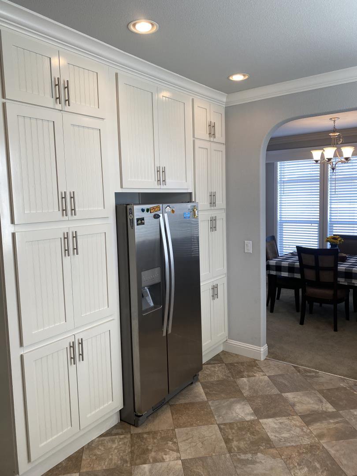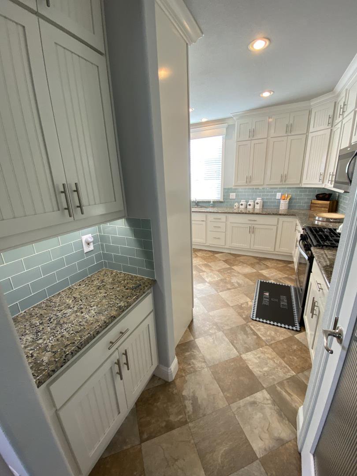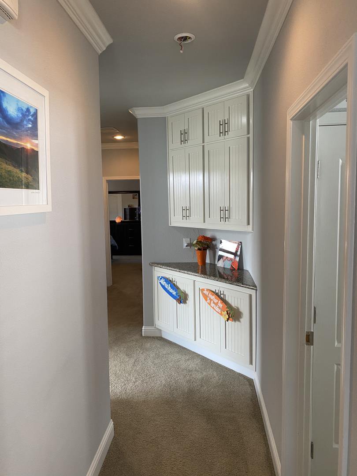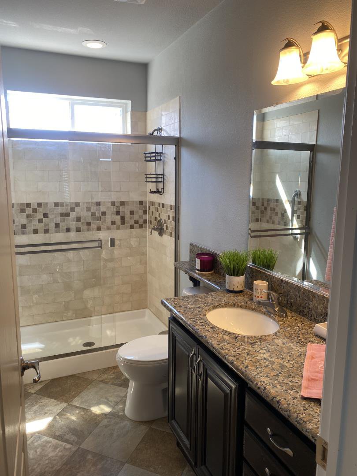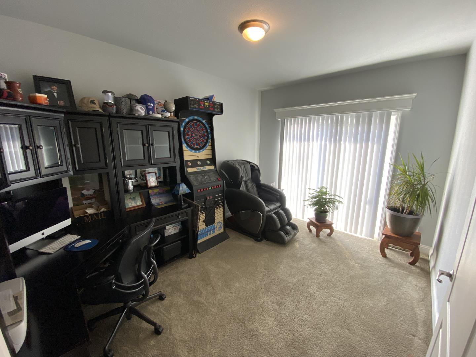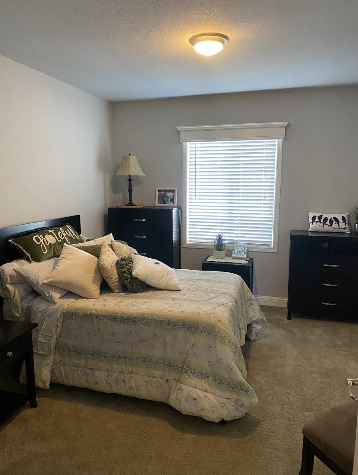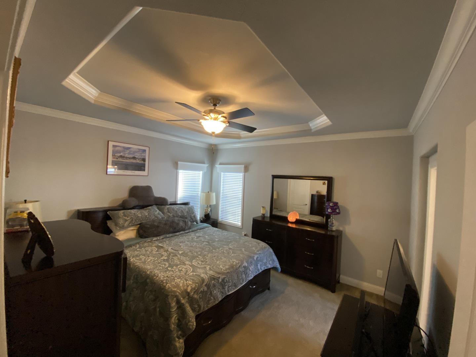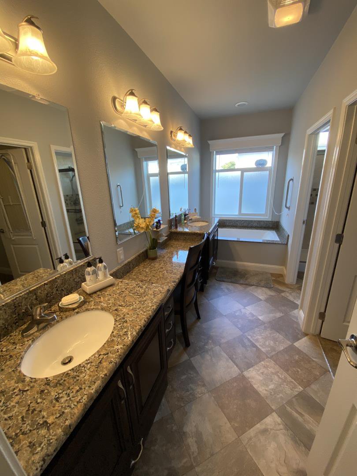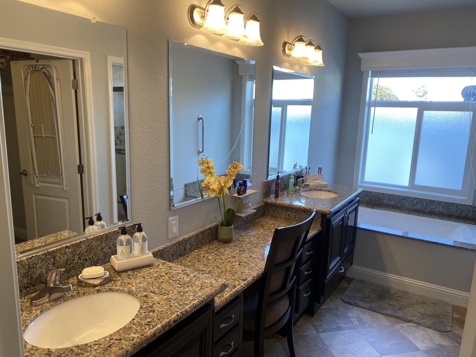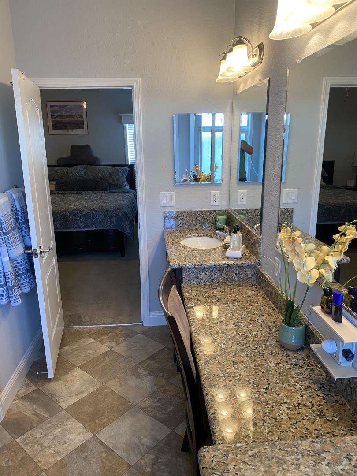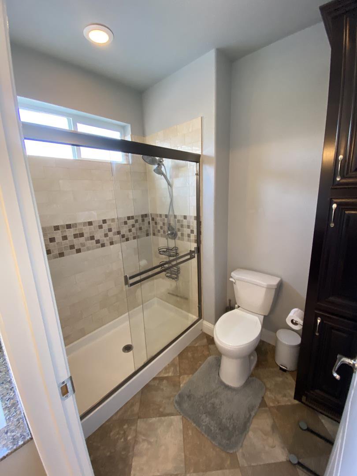144 Holm RD 31, Watsonville, CA 95076
- $468,000
- 3
- BD
- 2
- BA
- 1,800
- SqFt
- Sold Price
- $468,000
- List Price
- $479,000
- Closing Date
- Dec 15, 2021
- MLS#
- ML81863810
- Status
- SOLD
- Property Type
- man
- Bedrooms
- 3
- Total Bathrooms
- 2
- Full Bathrooms
- 2
- Sqft. of Residence
- 1,800
- Listing Area
- Watsonville
- Year Built
- 2017
Property Description
This beautiful 3 bedroom 2 bath home is located in the highly popular 55+ community of Monterey Vista. At 1,800 square feet, the home showcases a contemporary color scheme, LED lighting, plush carpets and subway tile backsplash. The kitchen features stainless steel appliances, pantry storage, glossy white cabinets and granite countertops throughout. Connected to the kitchen is the separate formal dining room, which flows into the spacious living room - featuring a crown molding trimmed coffered ceiling, large windows and a gas fireplace that gives the home a bright and cozy feel. Down the hall, the master suite features two massive walk-in closets, espresso cabinets, his and her sinks, tub and separate subway tile shower. Two storage sheds sit on the lot - with windows and electrical outlets, also there is an extra-tall, custom-built storage shed with loft, shelving, skylights and reinforced ramp for motorcycle access that sits on a rented space in the parks on-site storage area.
Additional Information
- Age
- 4
- Amenities
- High Ceiling, Other
- Building Name
- MONTEREY VISTA
- Cooling System
- Ceiling Fan
- Family Room
- Separate Family Room
- Fireplace Description
- Gas Burning
- Floor Covering
- Carpet, Vinyl / Linoleum
- Heating System
- Central Forced Air, Gas
- Laundry Facilities
- Washer / Dryer
- Living Area
- 1,800
- Neighborhood
- Watsonville
- Space Rent
- 450
- Other Rooms
- Storage
- Other Utilities
- Public Utilities
- Roof
- Composition
- Sewer
- Sewer Connected
- Unincorporated Yn
- Yes
Mortgage Calculator
Listing courtesy of Jason Potts from Jason Potts, Broker. 831-464-9191
Selling Office: S0394. Based on information from MLSListings MLS as of All data, including all measurements and calculations of area, is obtained from various sources and has not been, and will not be, verified by broker or MLS. All information should be independently reviewed and verified for accuracy. Properties may or may not be listed by the office/agent presenting the information.
Based on information from MLSListings MLS as of All data, including all measurements and calculations of area, is obtained from various sources and has not been, and will not be, verified by broker or MLS. All information should be independently reviewed and verified for accuracy. Properties may or may not be listed by the office/agent presenting the information.
Copyright 2024 MLSListings Inc. All rights reserved
