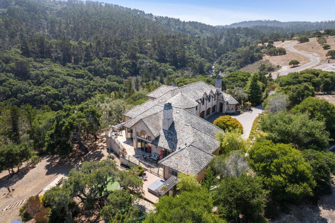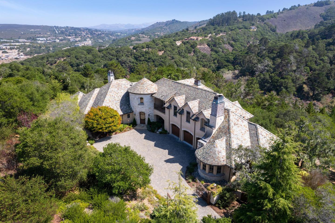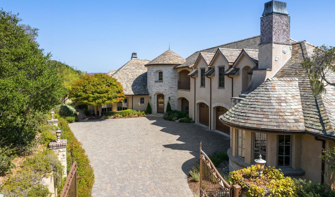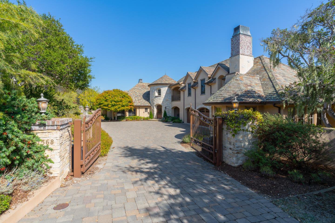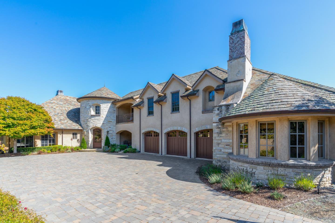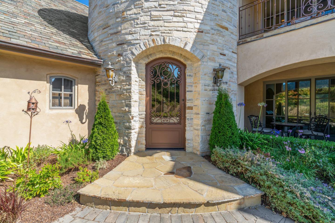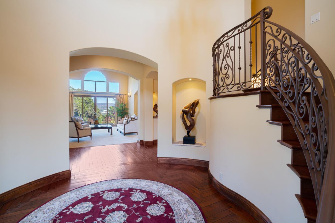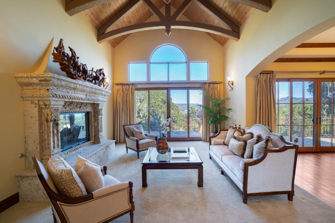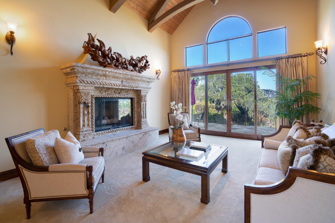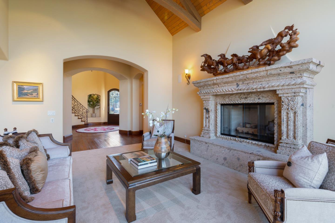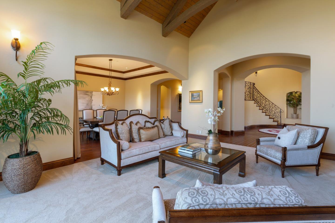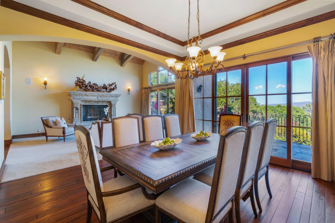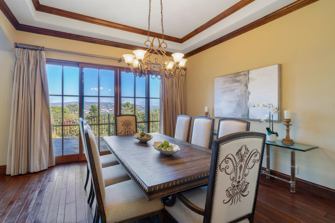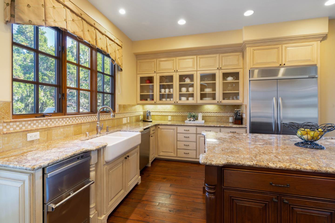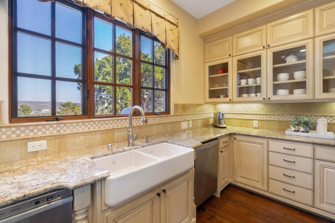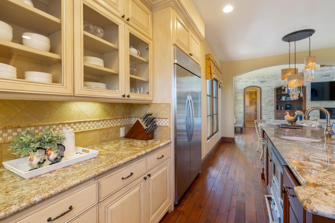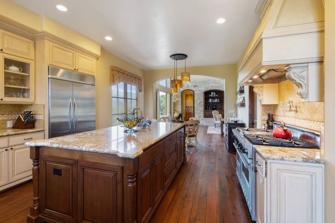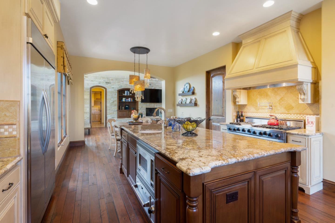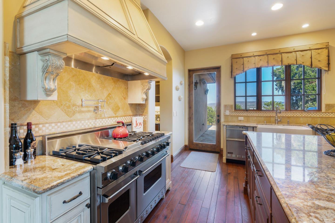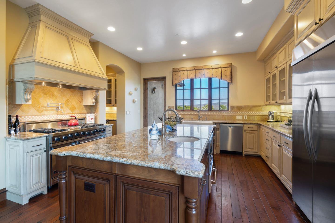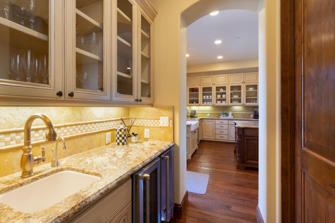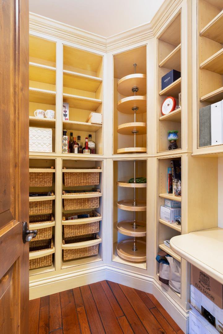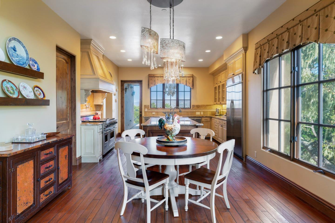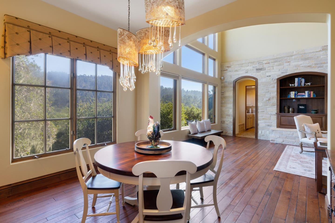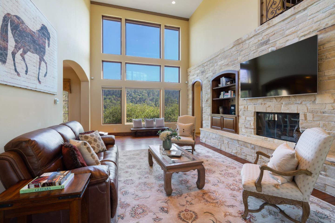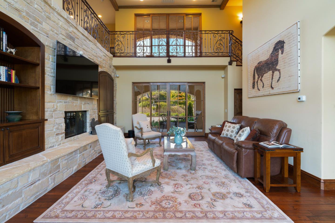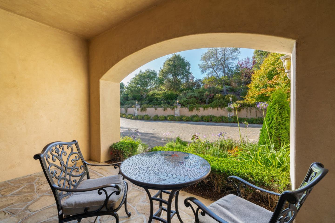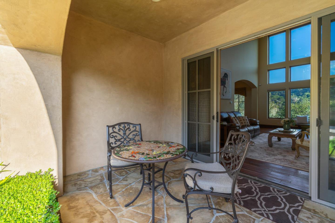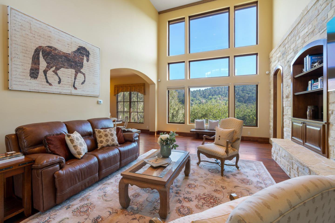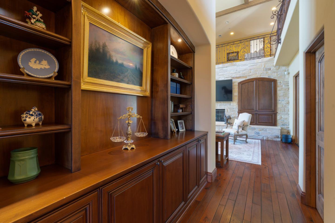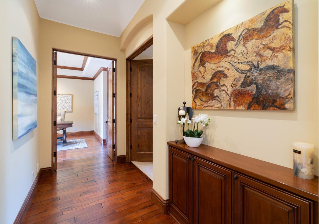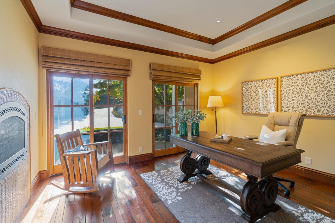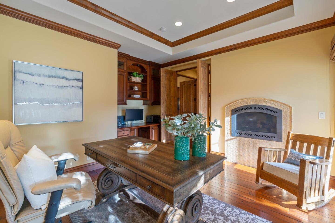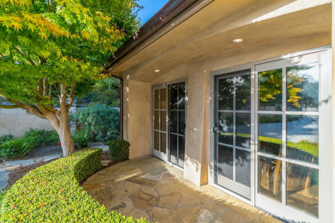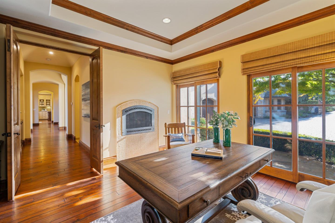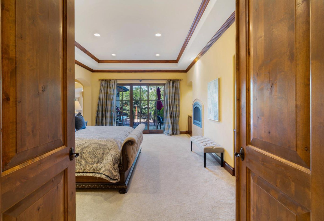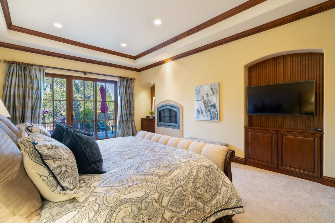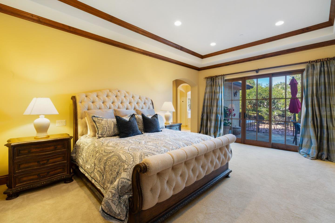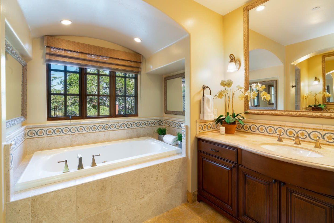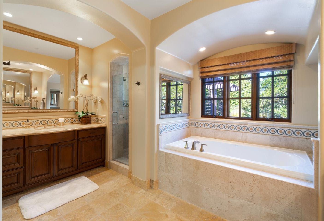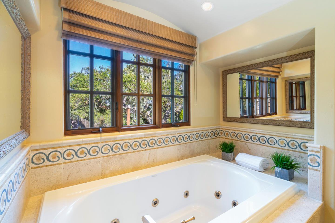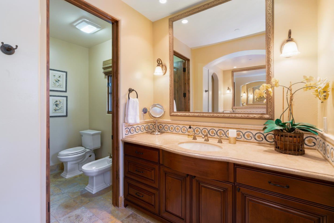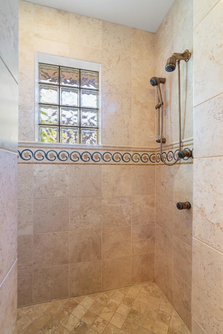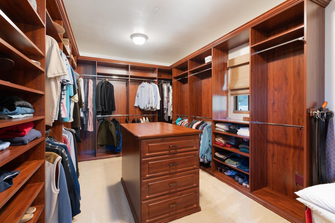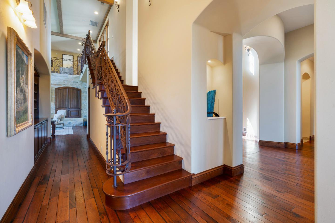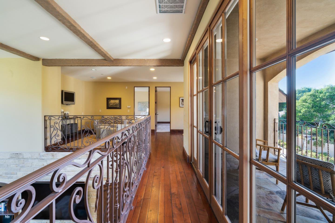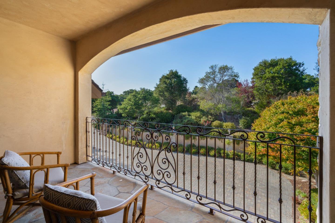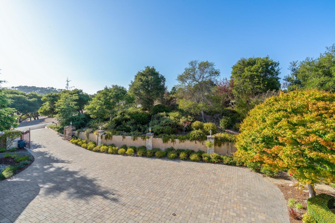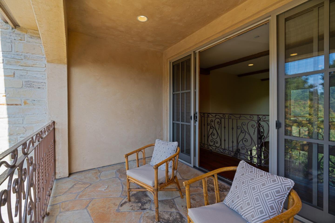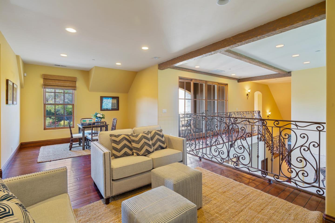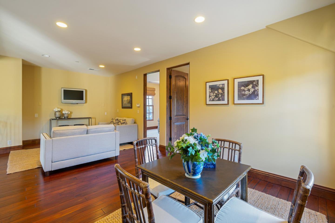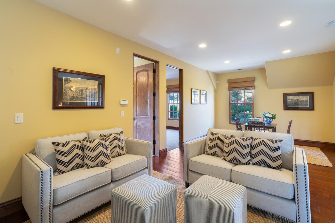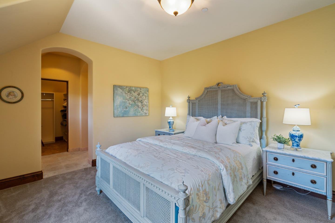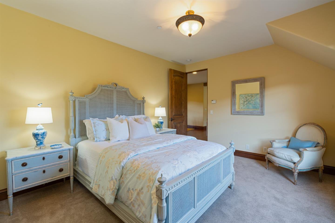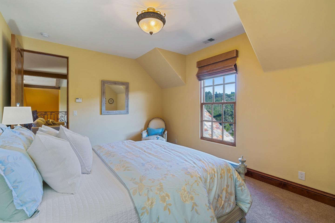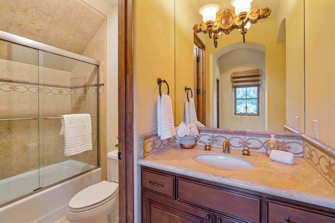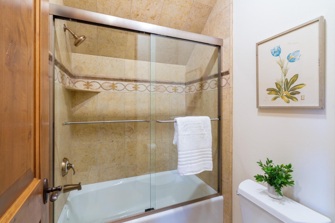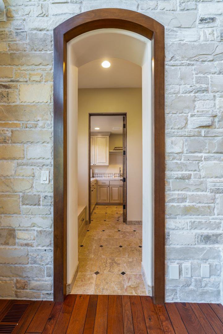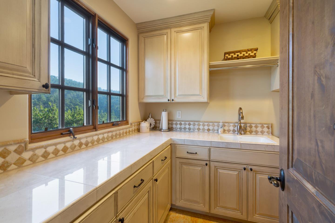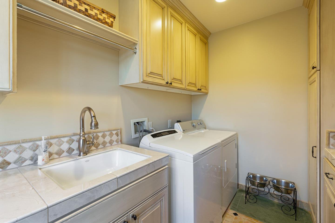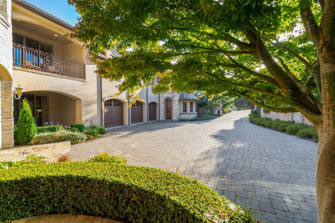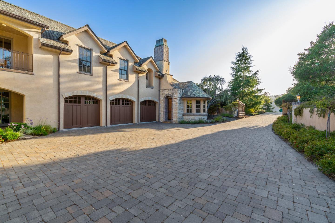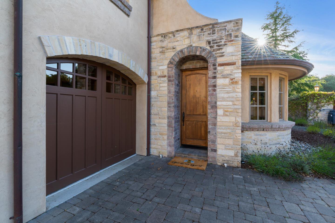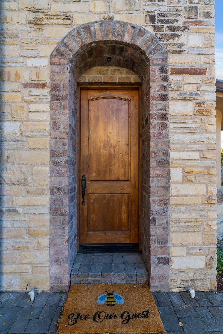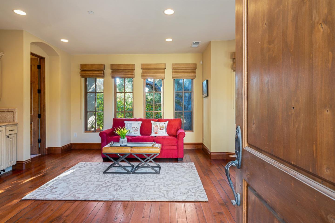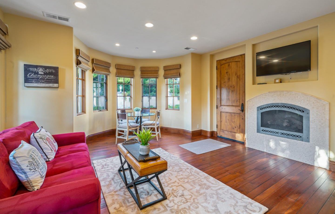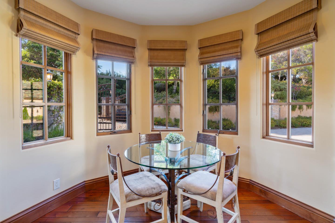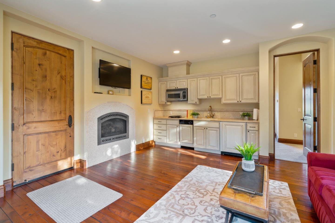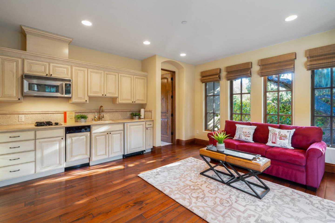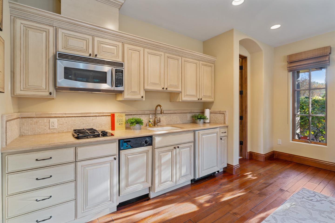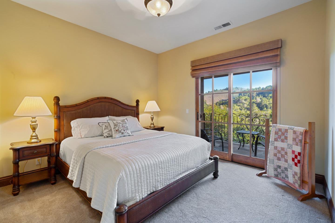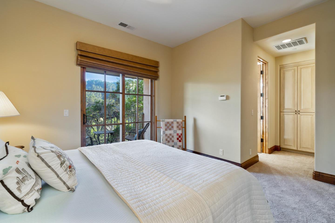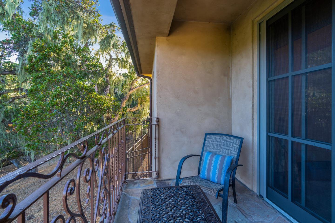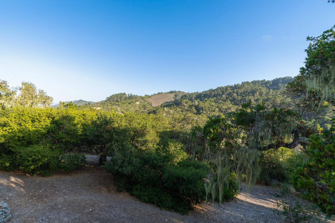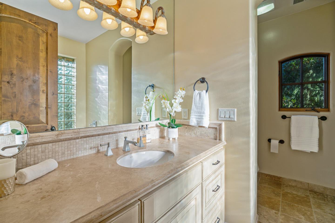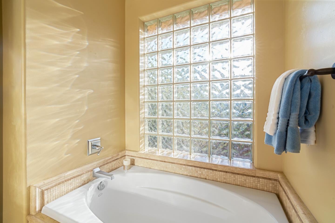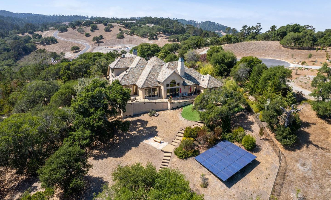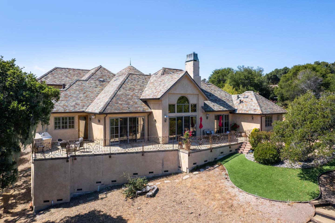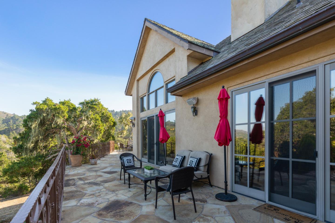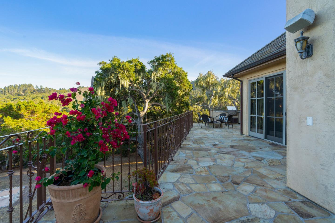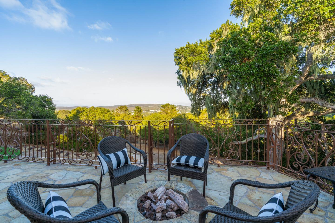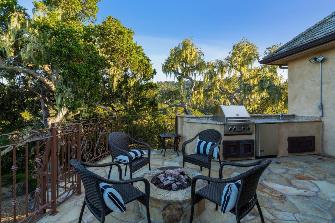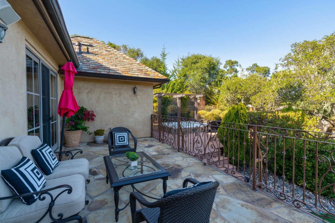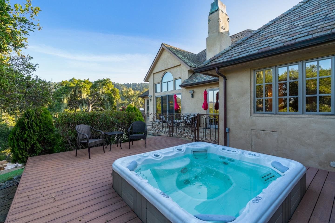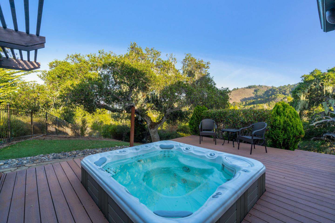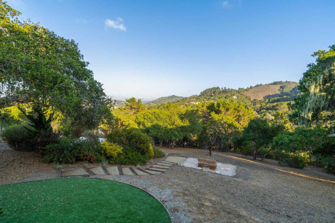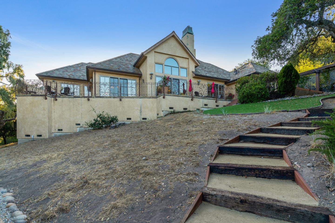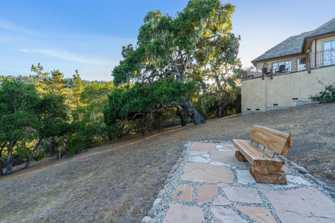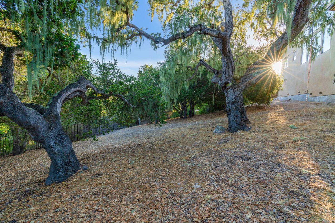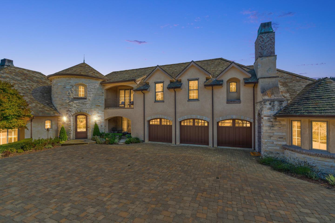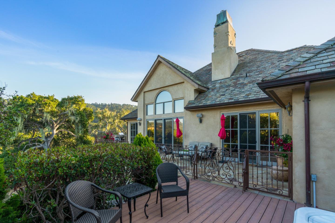7568 Paseo VIS, Monterey, CA 93940
- $3,700,000
- 4
- BD
- 5
- BA
- 5,319
- SqFt
- Sold Price
- $3,700,000
- List Price
- $3,795,000
- Closing Date
- Nov 12, 2021
- MLS#
- ML81863777
- Status
- SOLD
- Property Type
- res
- Bedrooms
- 4
- Total Bathrooms
- 5
- Full Bathrooms
- 5
- Sqft. of Residence
- 5,319
- Lot Size
- 163,786
- Listing Area
- Monterra
- Year Built
- 2005
Property Description
"Located in the exclusive community of Monterra, this French inspired home resonates luxury from the moment you arrive at the gates of the private 3.73 acre estate. As you enter, the craftsmanship is apparent, the striking architecture, the masonry work of the rotunda, slate roof, and quality of construction is top notch. The 5300 sq ft home has a wonderful play of spaces, from soaring, wood beamed ceilings in the formal living area to the intimate space for formal dining to the casual entertaining den that is banked with a wall of windows that illuminates the space. The superb orientation of the home provides panoramic views from nearly every room across the valley and tree covered hillside. The smart floor plan places all the main living areas and the principal suite retreat on the main level, with the two bedroom guest wing area on the second floor. A wonderful feature of this property is the separate 1bd/1ba guest suite, featuring a full kitchen, your guests will never leave!"
Additional Information
- Acres
- 3.76
- Age
- 16
- Amenities
- High Ceiling, Open Beam Ceiling, Security Gate, Vaulted Ceiling, Video / Audio System, Walk-in Closet, Wet Bar
- Association Fee
- $450
- Association Fee Includes
- Insurance - Common Area, Maintenance - Common Area, Management Fee, Reserves, Security Service
- Bathroom Features
- Bidet, Double Sinks, Full on Ground Floor, Granite, Primary - Stall Shower(s), Primary - Tub with Jets, Shower and Tub, Stall Shower, Stone, Tub
- Bedroom Description
- Ground Floor Bedroom, Primary Suite / Retreat, Walk-in Closet
- Building Name
- Monterra Ranch
- Cooling System
- Central AC
- Energy Features
- Double Pane Windows, Low Flow Shower, Solar Power
- Family Room
- Separate Family Room
- Fence
- Fenced, Mixed Height / Type
- Fireplace Description
- Family Room, Gas Burning, Gas Log, Gas Starter, Insert, Living Room, Primary Bedroom
- Floor Covering
- Carpet, Hardwood, Stone, Travertine
- Foundation
- Concrete Perimeter and Slab
- Garage Parking
- Attached Garage, Electric Gate, Gate / Door Opener, Guest / Visitor Parking, Off-Street Parking
- Heating System
- Central Forced Air - Gas, Heating - 2+ Zones
- Laundry Facilities
- In Utility Room, Inside, Tub / Sink, Washer / Dryer
- Living Area
- 5,319
- Lot Description
- Grade - Gently Sloped, Grade - Sloped Down, Private / Secluded, Views
- Lot Size
- 163,786
- Neighborhood
- Monterra
- Other Rooms
- Bonus / Hobby Room, Den / Study / Office, Formal Entry, Laundry Room, Mud Room, Storage
- Other Utilities
- Individual Electric Meters, Natural Gas, Solar Panels - Owned
- Pool Description
- Spa / Hot Tub
- Roof
- Slate
- Sewer
- Septic Connected
- Style
- French
- Unincorporated Yn
- Yes
- View
- Forest / Woods, Greenbelt, Hills, View of Mountains, Valley View
- Zoning
- R1
Mortgage Calculator
Listing courtesy of BambacePetersonTeam from Compass. 831-200-3178
Selling Office: M5295. Based on information from MLSListings MLS as of All data, including all measurements and calculations of area, is obtained from various sources and has not been, and will not be, verified by broker or MLS. All information should be independently reviewed and verified for accuracy. Properties may or may not be listed by the office/agent presenting the information.
Based on information from MLSListings MLS as of All data, including all measurements and calculations of area, is obtained from various sources and has not been, and will not be, verified by broker or MLS. All information should be independently reviewed and verified for accuracy. Properties may or may not be listed by the office/agent presenting the information.
Copyright 2024 MLSListings Inc. All rights reserved
