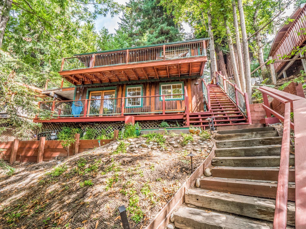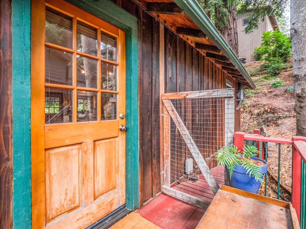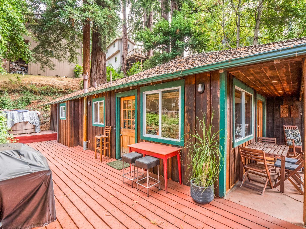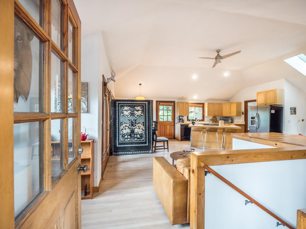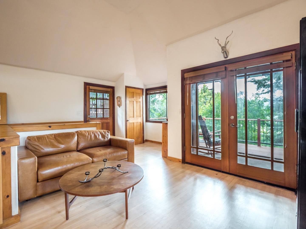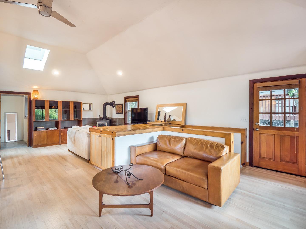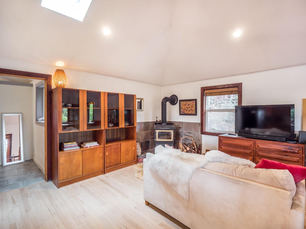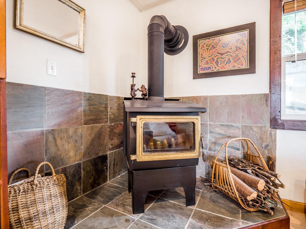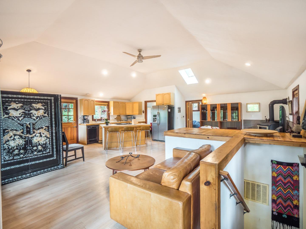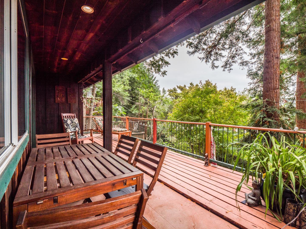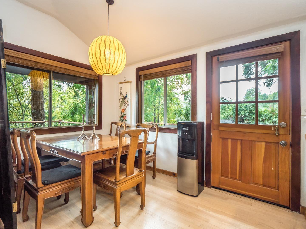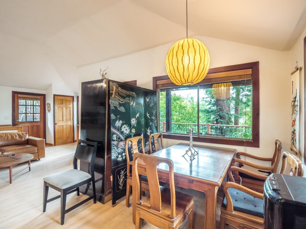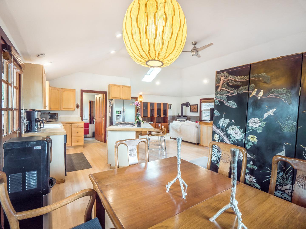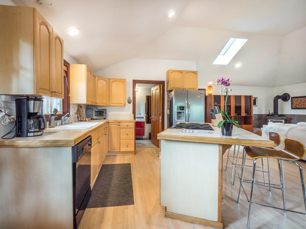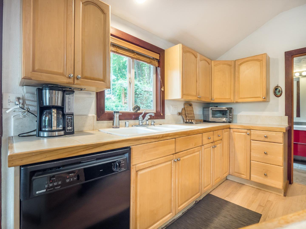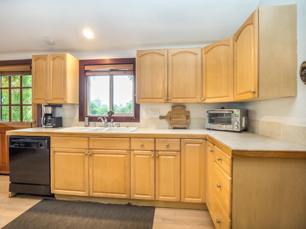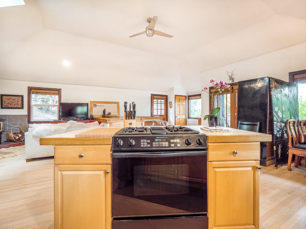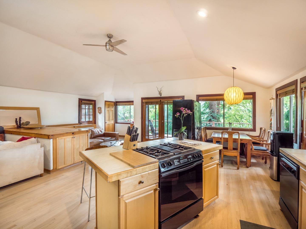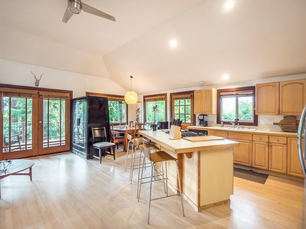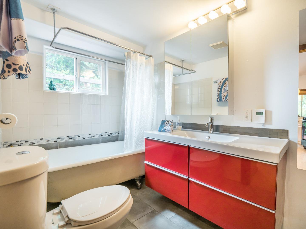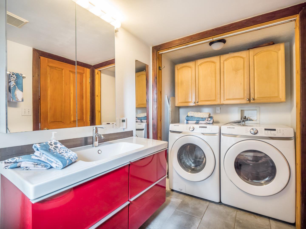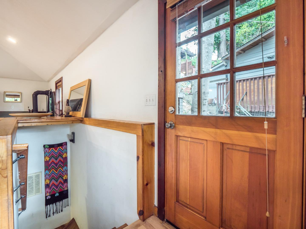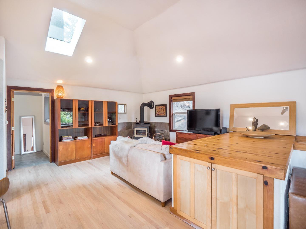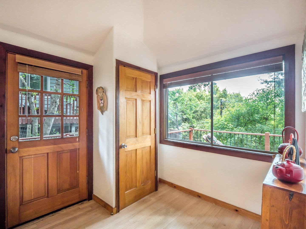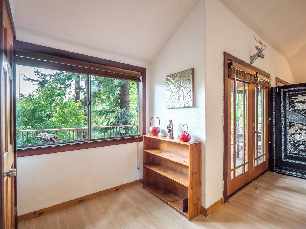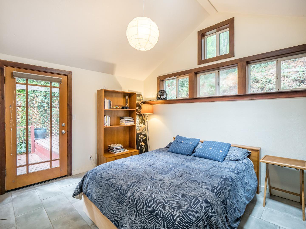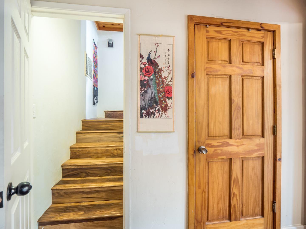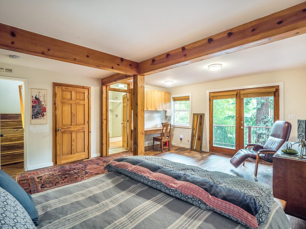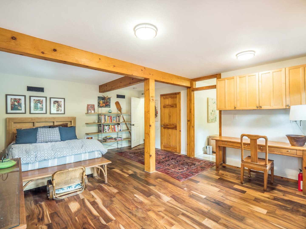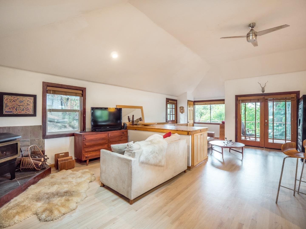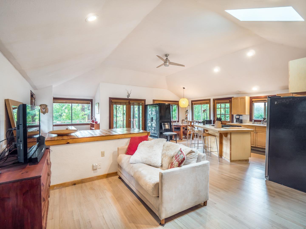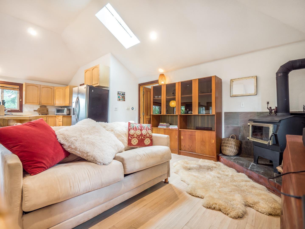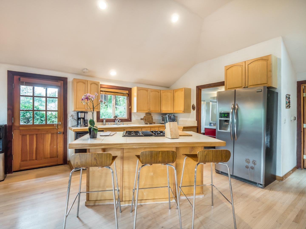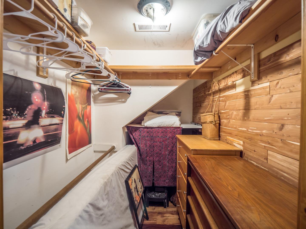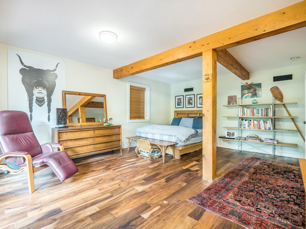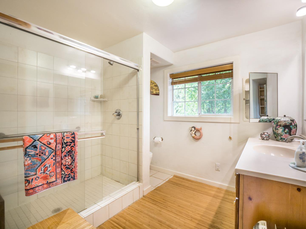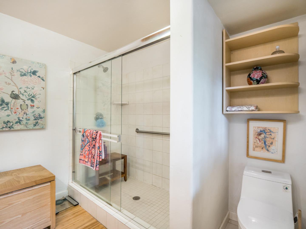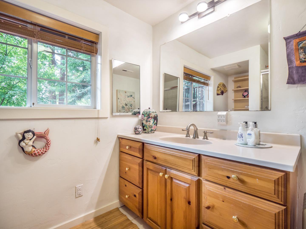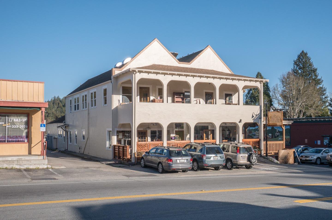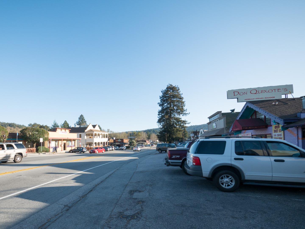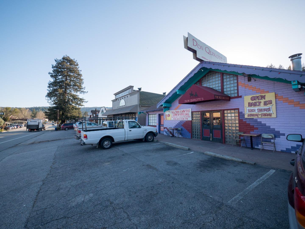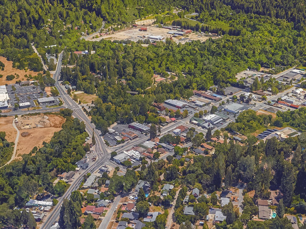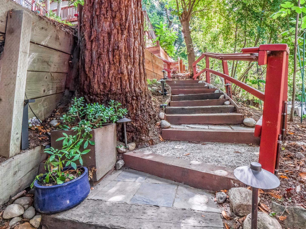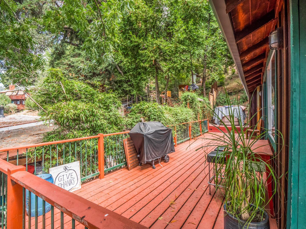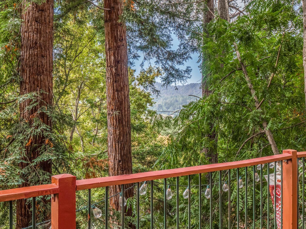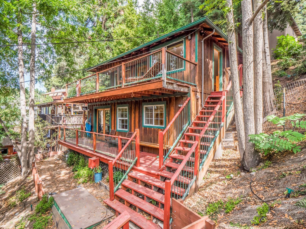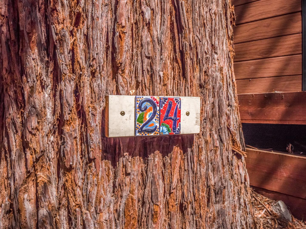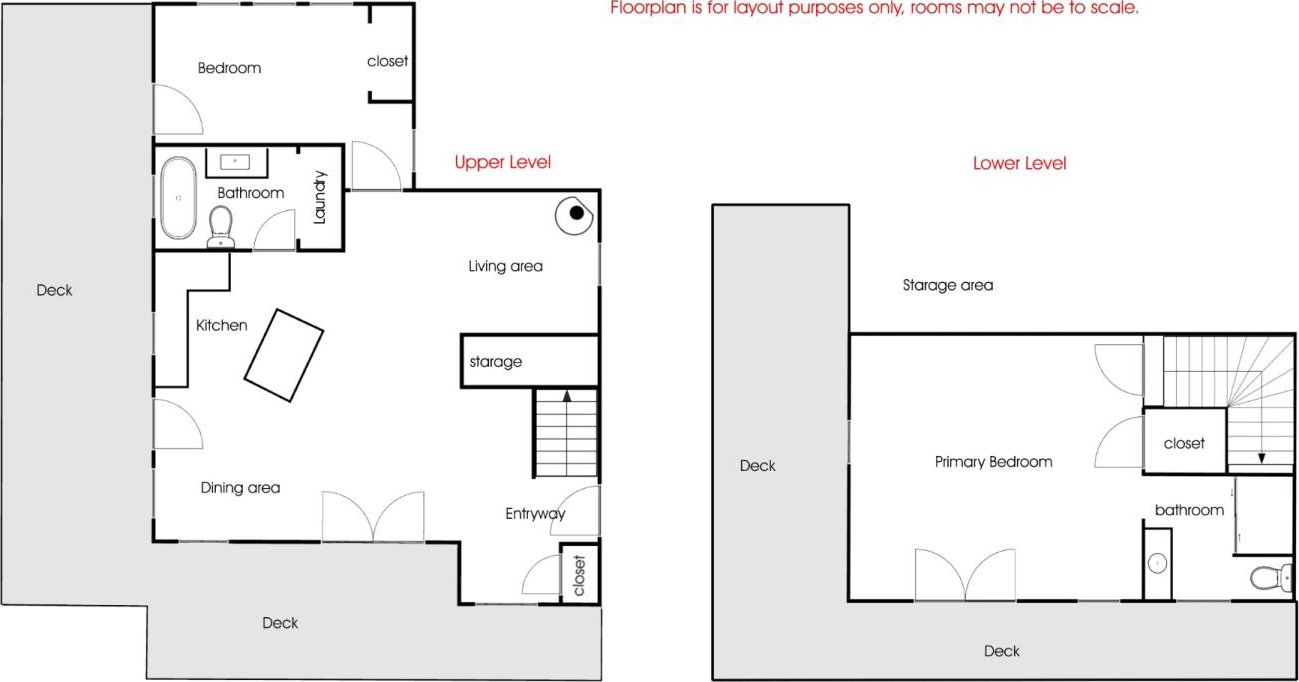24 Grandview AVE, Felton, CA 95018
- $789,000
- 2
- BD
- 2
- BA
- 1,427
- SqFt
- Sold Price
- $789,000
- List Price
- $749,000
- Closing Date
- Nov 05, 2021
- MLS#
- ML81862372
- Status
- SOLD
- Property Type
- res
- Bedrooms
- 2
- Total Bathrooms
- 2
- Full Bathrooms
- 2
- Sqft. of Residence
- 1,427
- Lot Size
- 4,966
- Listing Area
- Felton
- Year Built
- 1936
Property Description
Fantastic location! This home sets above the road like a tree house. Ascend the stair path up to the front door for a view redwoods & beyond. Walking distance to Felton town or better yet get an E-Bike! True hardwood floors in living area, open concept floor plan, great window trim & other details. Kitchen has island with gas stove and seating, Nice wood toned cabinets and large sink will bring out your inner chef. Washer and dryer inside. One bedroom on each level creates usage for many living options. Two decks to enjoy and entertain in the scenic redwoods. One deck wraps around the front & side of the house & can be accessed from the kitchen & living room. The lower deck faces the forward to the trees. The lower level is great space for home office or huge primary suite. A peaceful and calming property. Henry Cowell Park to hike & bike, Roaring Camp, Hallcrest Winery, restaurants, grocery stores, quaint stores and nightlife are nearby. You can hear the train whistle blow!
Additional Information
- Acres
- 0.11
- Age
- 85
- Amenities
- Inverted Floor Plan, Vaulted Ceiling
- Association Fee
- $325
- Association Fee Includes
- Maintenance - Road, Water
- Bathroom Features
- Full on Ground Floor, Solid Surface, Stall Shower - 2+, Tile, Updated Bath
- Bedroom Description
- Inverted Floor Plan
- Building Name
- Mount Hermon Association
- Cooling System
- None
- Family Room
- No Family Room
- Fireplace Description
- Wood Stove
- Floor Covering
- Stone, Tile, Wood
- Foundation
- Concrete Perimeter
- Garage Parking
- On Street
- Heating System
- Forced Air
- Laundry Facilities
- In Utility Room
- Living Area
- 1,427
- Lot Description
- Grade - Hillside
- Lot Size
- 4,966
- Neighborhood
- Felton
- Other Utilities
- Individual Electric Meters, Natural Gas, Public Utilities
- Roof
- Composition
- Sewer
- Sewer Connected
- Style
- Cabin, Chalet, Craftsman
- Unincorporated Yn
- Yes
- View
- Forest / Woods, View of Mountains, Neighborhood
- Zoning
- R-1-15
Mortgage Calculator
Listing courtesy of Jo Ellen Smith from Bailey Properties. 831-247-9600
Selling Office: SOL. Based on information from MLSListings MLS as of All data, including all measurements and calculations of area, is obtained from various sources and has not been, and will not be, verified by broker or MLS. All information should be independently reviewed and verified for accuracy. Properties may or may not be listed by the office/agent presenting the information.
Based on information from MLSListings MLS as of All data, including all measurements and calculations of area, is obtained from various sources and has not been, and will not be, verified by broker or MLS. All information should be independently reviewed and verified for accuracy. Properties may or may not be listed by the office/agent presenting the information.
Copyright 2024 MLSListings Inc. All rights reserved
