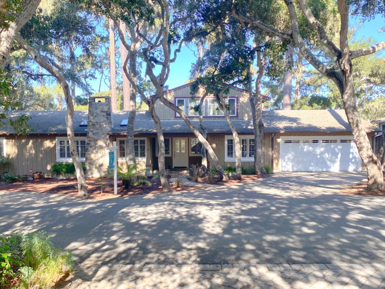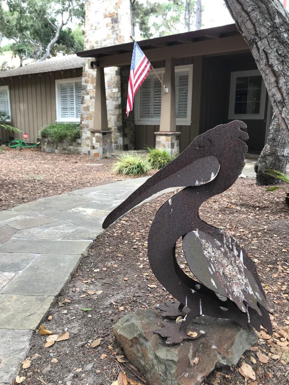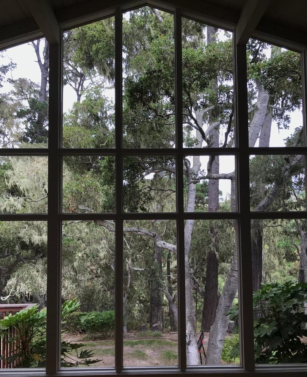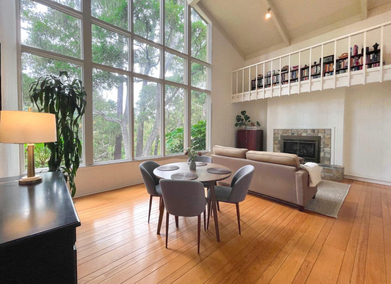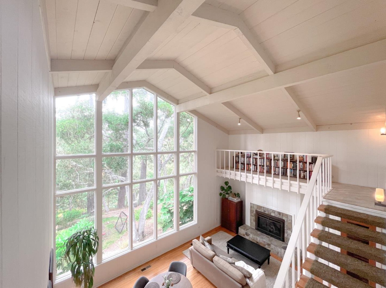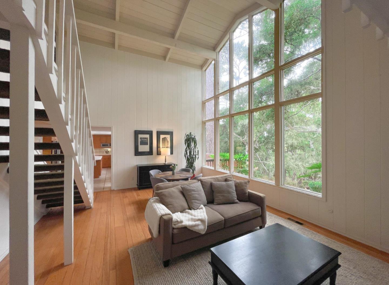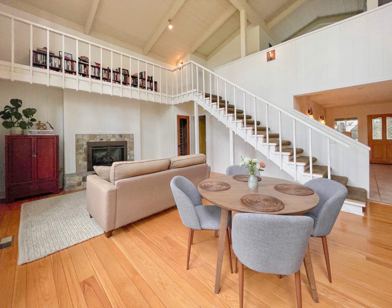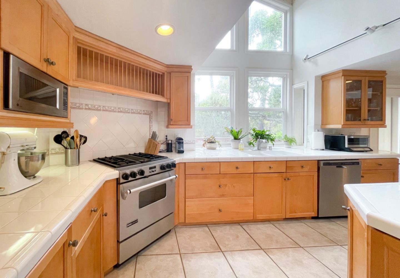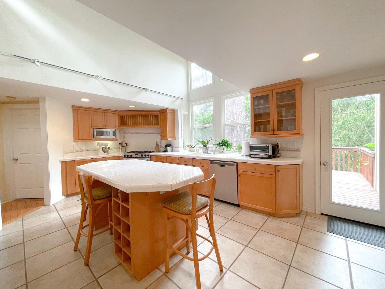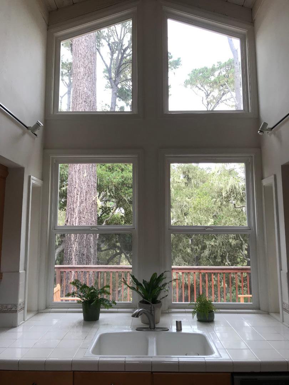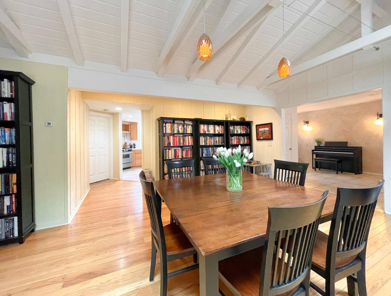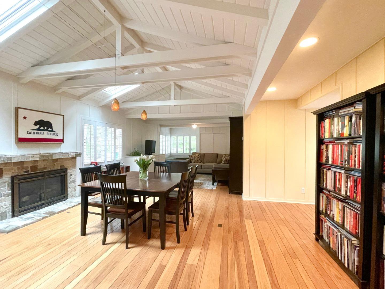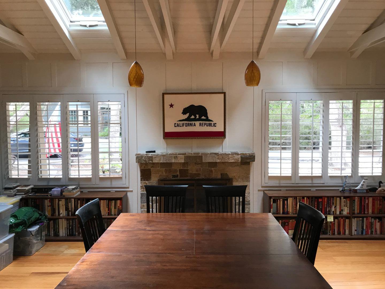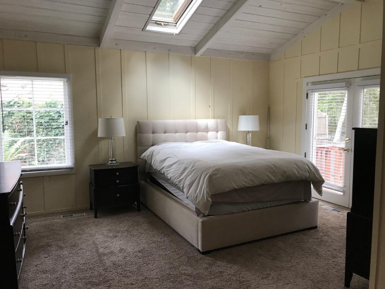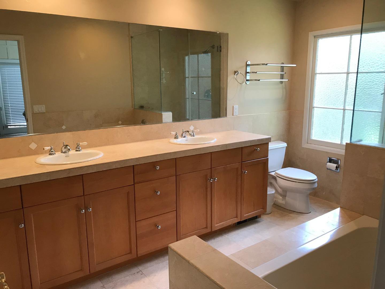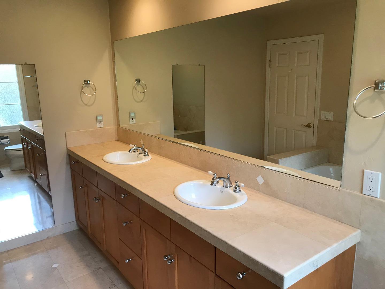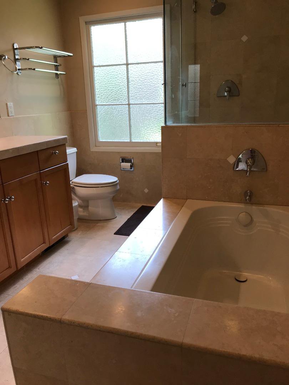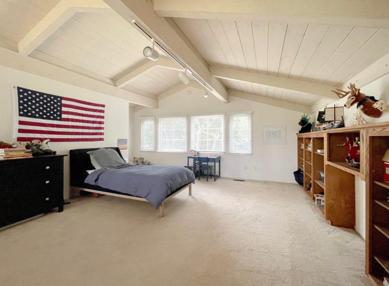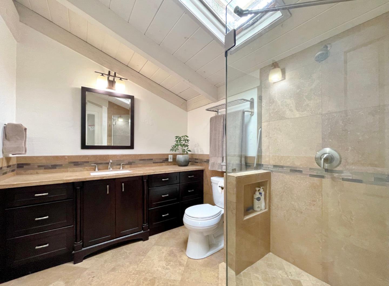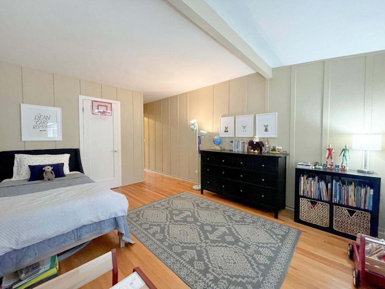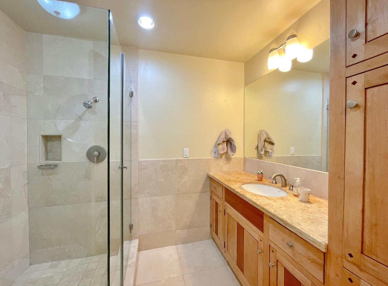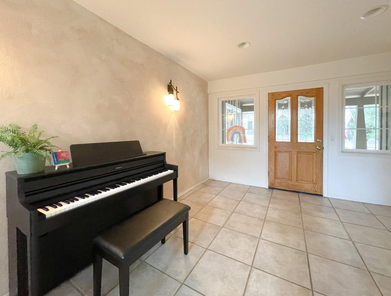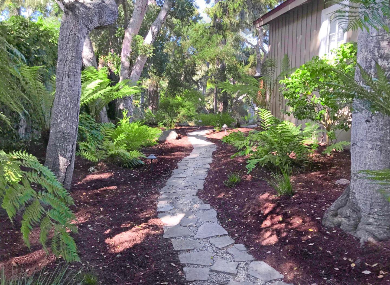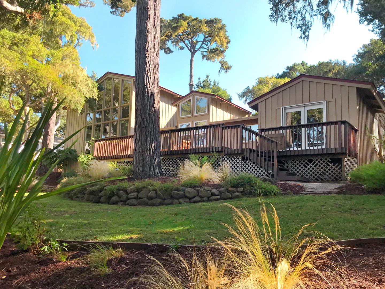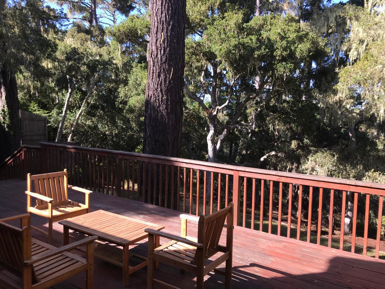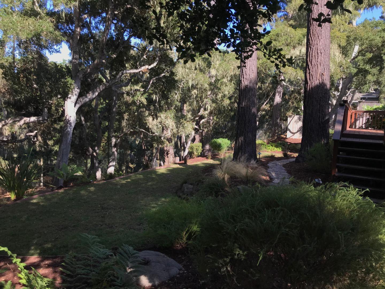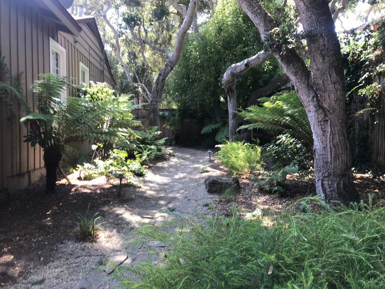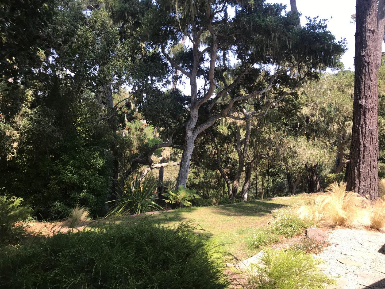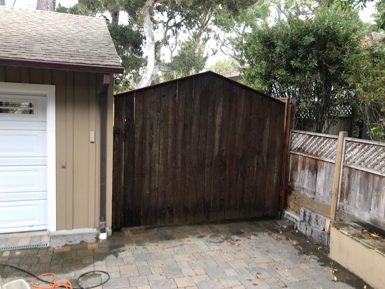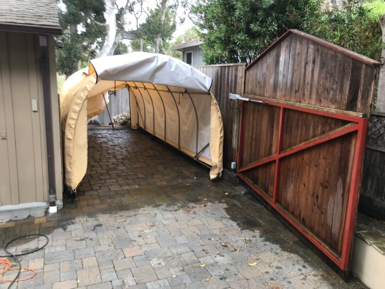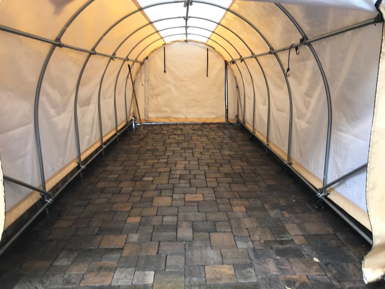1118 Pelican RD, Pebble Beach, CA 93953
- $2,350,000
- 3
- BD
- 3
- BA
- 2,876
- SqFt
- Sold Price
- $2,350,000
- List Price
- $2,399,000
- Closing Date
- Dec 17, 2021
- MLS#
- ML81861419
- Status
- SOLD
- Property Type
- res
- Bedrooms
- 3
- Total Bathrooms
- 3
- Full Bathrooms
- 3
- Sqft. of Residence
- 2,876
- Lot Size
- 10,300
- Listing Area
- Country Club East
- Year Built
- 1949
Property Description
Spacious three bedroom/three bath home on less traveled and shortest street in Pebble Beach. Easy access to hospital, fire station and shopping. Dramatic views of private green belt from kitchen, living room and two of the bedrooms. Main level master bed and bath. Plantation shutters. Modern open kitchen. Two fireplaces with gas inserts. Additional fully covered parking/boat storage.
Additional Information
- Acres
- 0.24
- Age
- 72
- Amenities
- Open Beam Ceiling, Skylight, Vaulted Ceiling
- Bathroom Features
- Double Sinks, Full on Ground Floor, Shower and Tub, Skylight , Stone, Tub in Primary Bedroom
- Bedroom Description
- Ground Floor Bedroom, More than One Bedroom on Ground Floor, Walk-in Closet
- Cooling System
- None
- Energy Features
- Skylight, Tankless Water Heater
- Family Room
- Separate Family Room
- Fence
- Fenced Back
- Fireplace Description
- Family Room, Insert, Living Room
- Floor Covering
- Carpet, Tile, Wood
- Foundation
- Concrete Perimeter, Crawl Space, Pillars / Posts / Piers, Raised
- Garage Parking
- Enclosed, Guest / Visitor Parking, Off-Street Parking, Parking Area, Workshop in Garage
- Heating System
- Forced Air, Heating - 2+ Zones
- Laundry Facilities
- Gas Hookup, In Garage
- Living Area
- 2,876
- Lot Description
- Grade - Mostly Level
- Lot Size
- 10,300
- Neighborhood
- Country Club East
- Other Rooms
- Attic, Den / Study / Office, Loft, Storage, Wine Cellar / Storage
- Other Utilities
- Public Utilities
- Roof
- Composition
- Sewer
- Sewer - Public
- Style
- Craftsman, Ranch
- Unincorporated Yn
- Yes
- View
- Forest / Woods, Greenbelt
- Zoning
- R1
Mortgage Calculator
Listing courtesy of Eva S. Meckler from Preferred Properties. 831-521-5861
Selling Office: KWLGE. Based on information from MLSListings MLS as of All data, including all measurements and calculations of area, is obtained from various sources and has not been, and will not be, verified by broker or MLS. All information should be independently reviewed and verified for accuracy. Properties may or may not be listed by the office/agent presenting the information.
Based on information from MLSListings MLS as of All data, including all measurements and calculations of area, is obtained from various sources and has not been, and will not be, verified by broker or MLS. All information should be independently reviewed and verified for accuracy. Properties may or may not be listed by the office/agent presenting the information.
Copyright 2024 MLSListings Inc. All rights reserved
