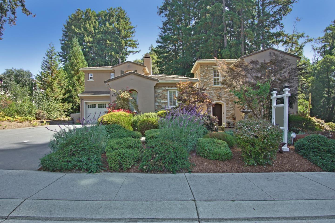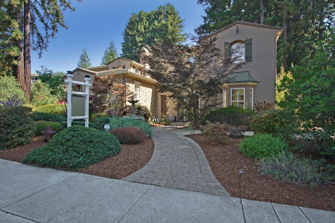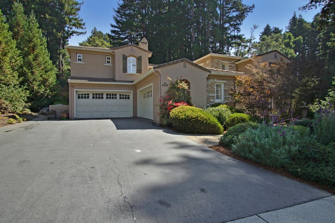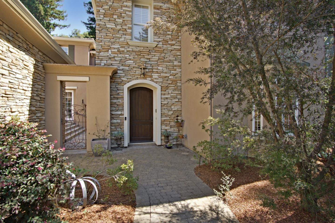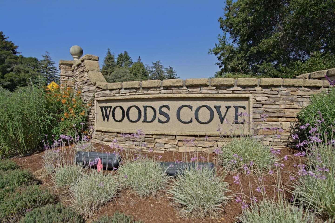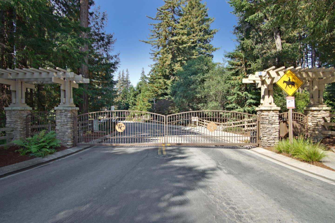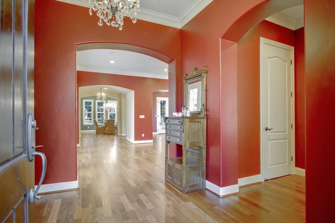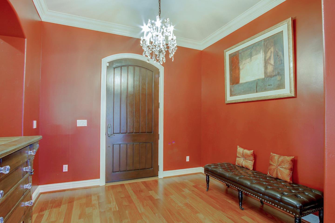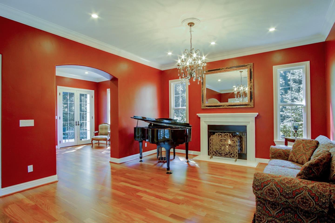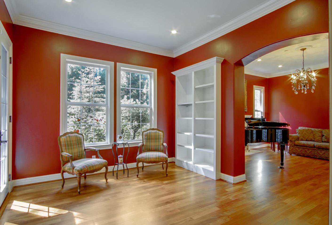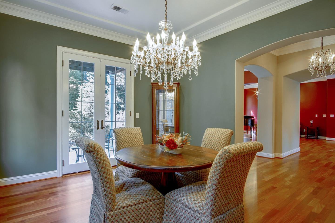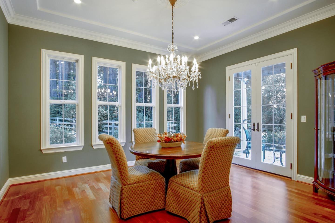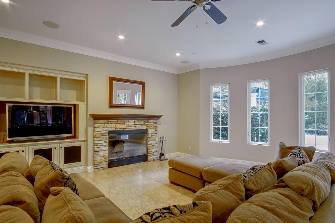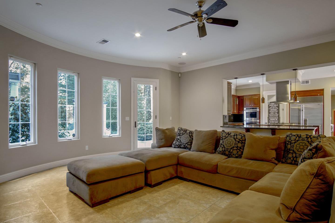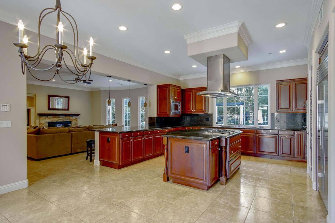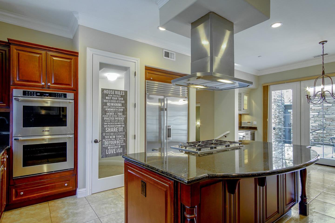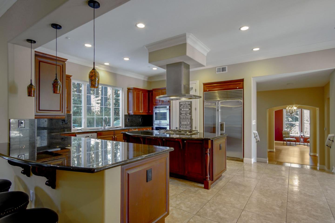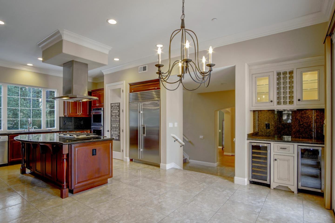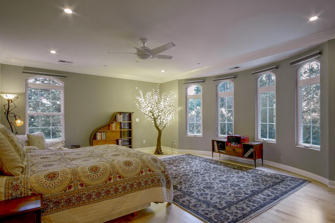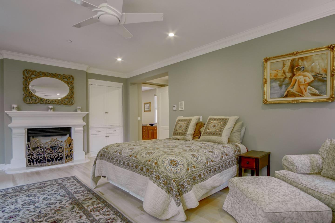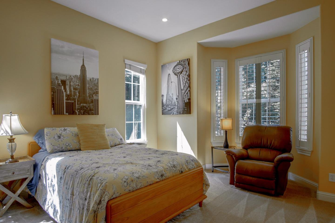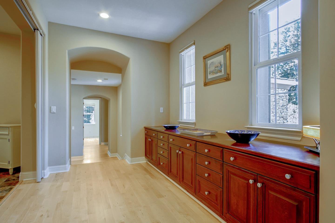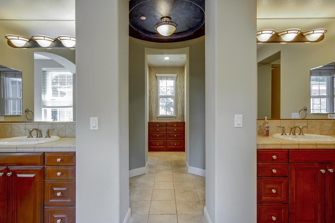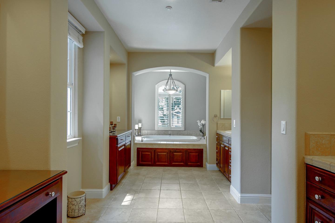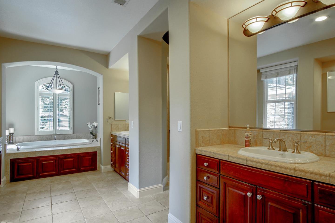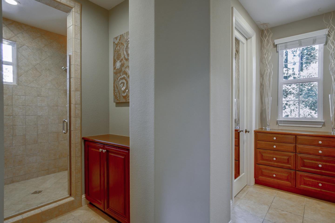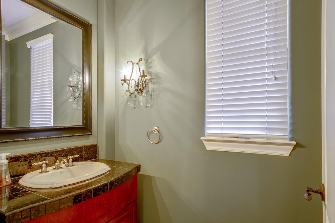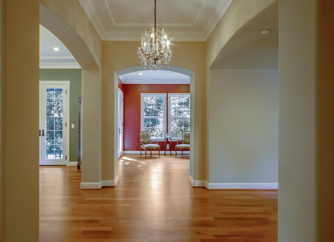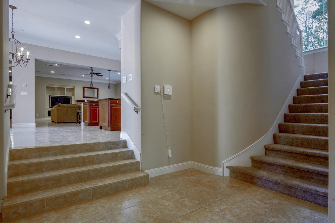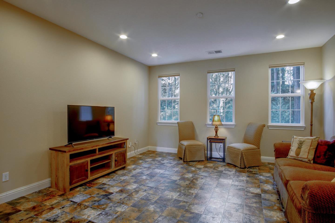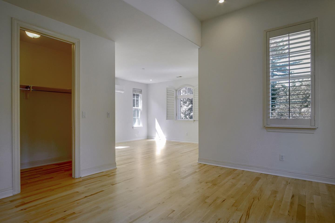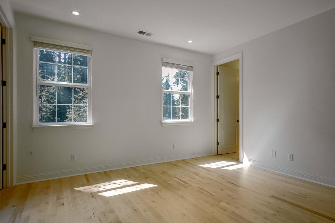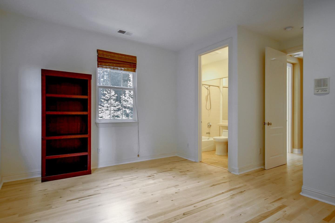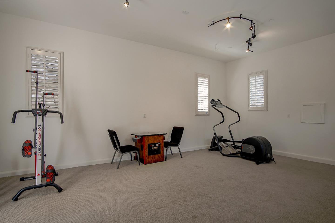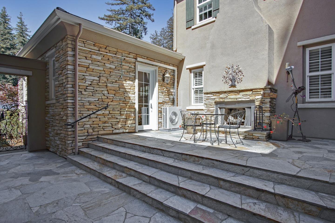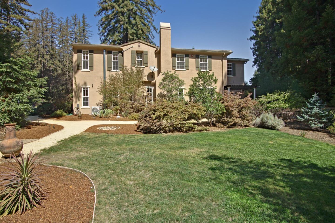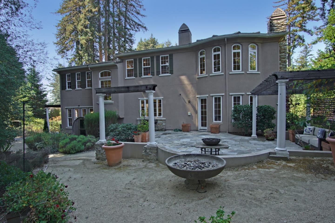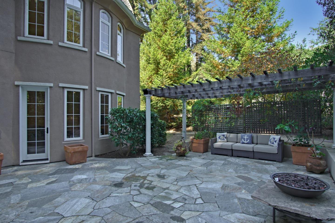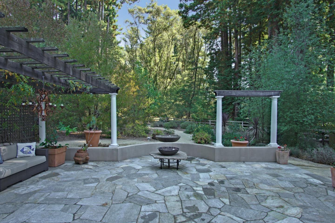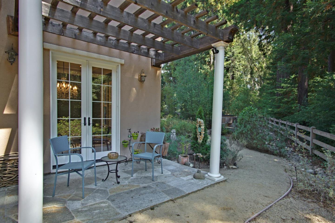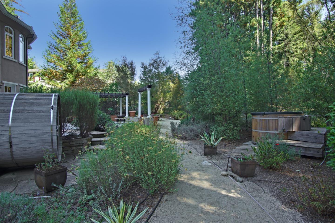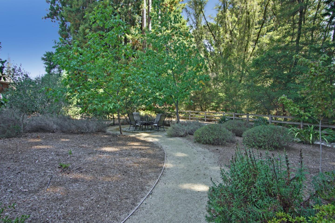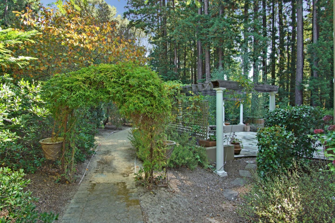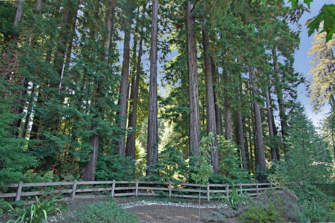420 Henry Cowell DR, Santa Cruz, CA 95060
- $3,000,000
- 5
- BD
- 6
- BA
- 5,580
- SqFt
- Sold Price
- $3,000,000
- List Price
- $3,200,000
- Closing Date
- Nov 22, 2021
- MLS#
- ML81861333
- Status
- SOLD
- Property Type
- res
- Bedrooms
- 5
- Total Bathrooms
- 6
- Full Bathrooms
- 5
- Partial Bathrooms
- 1
- Sqft. of Residence
- 5,580
- Lot Size
- 31,363
- Listing Area
- Scotts Valley South
- Year Built
- 2005
Property Description
Gorgeous spacious home located in the prestigious gated Wood Cove community. Nestled in the redwoods, this beautiful 5580 square foot home has 5 bedrooms each with an en-suite bath, and sits on a tranquil 31,363 square foot lot. Full bedroom with en-suite downstairs. The adventurous buyer will find easy access to the beach, and walking, hiking and biking trails in nearby Henry Cowell Park. The backyard is perfect for entertaining with multiple entertaining areas, hot tub, sauna and fire pit surrounded with views of majestic redwood trees. There is a large chefs kitchen which adjoins a courtyard with a fireplace. After a full day at the beach or hiking, retreat to the master suite with it's cozy fireplace. Easy commute access to Silicon Valley, yet it feels a world away with the stunning peaceful setting. Welcome home!
Additional Information
- Acres
- 0.72
- Age
- 16
- Amenities
- Skylight, Wet Bar
- Association Fee
- $235
- Association Fee Includes
- Insurance - Common Area, Maintenance - Common Area, Management Fee, Security Service
- Bathroom Features
- Double Sinks, Full on Ground Floor, Half on Ground Floor, Primary - Tub with Jets, Showers over Tubs - 2+
- Bedroom Description
- Primary Suite / Retreat, Walk-in Closet
- Building Name
- Wood Cove
- Cooling System
- Central AC
- Family Room
- Separate Family Room
- Fireplace Description
- Gas Burning
- Floor Covering
- Carpet, Tile, Wood
- Foundation
- Concrete Perimeter
- Garage Parking
- Attached Garage
- Heating System
- Central Forced Air
- Laundry Facilities
- Inside, Washer / Dryer
- Living Area
- 5,580
- Lot Description
- Views
- Lot Size
- 31,363
- Neighborhood
- Scotts Valley South
- Other Rooms
- Laundry Room, Library
- Other Utilities
- Public Utilities
- Pool Description
- Spa / Hot Tub, Steam Room or Sauna
- Roof
- Tile
- Sewer
- Sewer - Public
- Style
- Mediterranean
- Unincorporated Yn
- Yes
- View
- Forest / Woods
- Zoning
- R-1-15
Mortgage Calculator
Listing courtesy of Laura Weber from Coldwell Banker Realty. 408-323-0422
Selling Office: SGP. Based on information from MLSListings MLS as of All data, including all measurements and calculations of area, is obtained from various sources and has not been, and will not be, verified by broker or MLS. All information should be independently reviewed and verified for accuracy. Properties may or may not be listed by the office/agent presenting the information.
Based on information from MLSListings MLS as of All data, including all measurements and calculations of area, is obtained from various sources and has not been, and will not be, verified by broker or MLS. All information should be independently reviewed and verified for accuracy. Properties may or may not be listed by the office/agent presenting the information.
Copyright 2024 MLSListings Inc. All rights reserved
