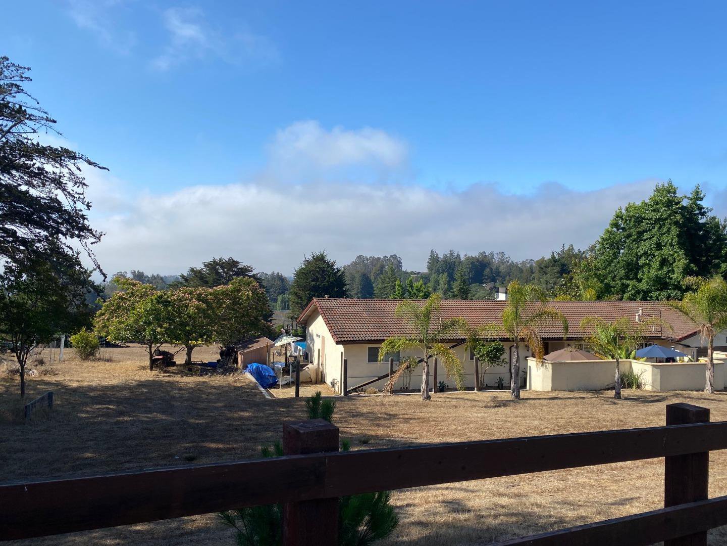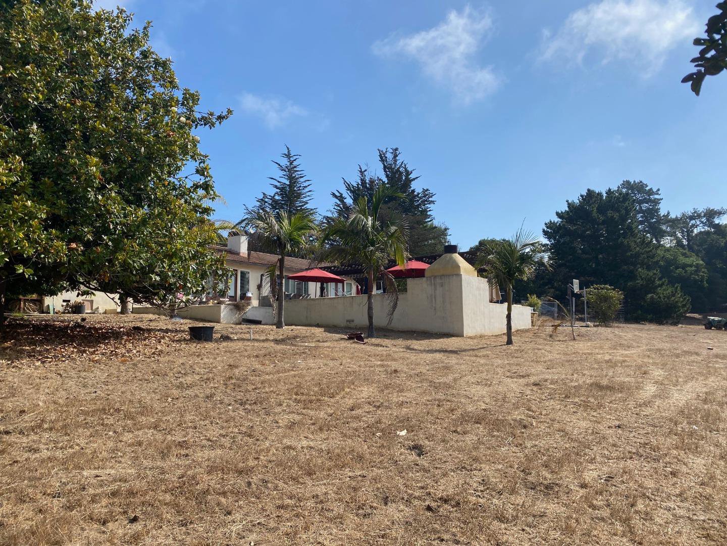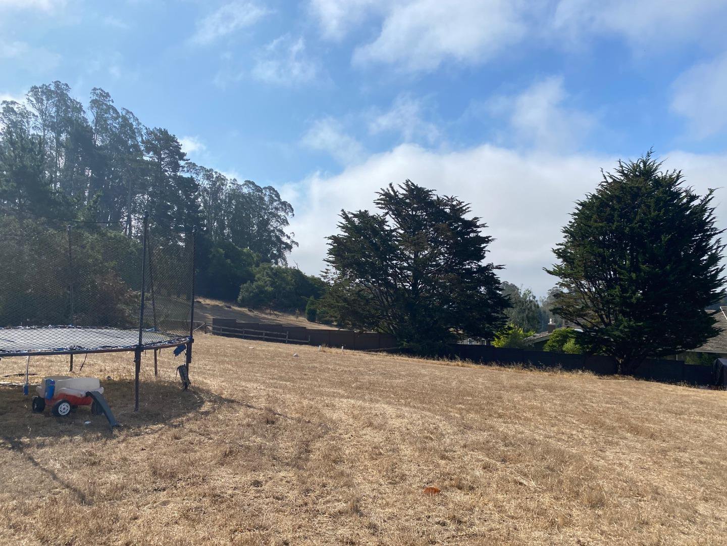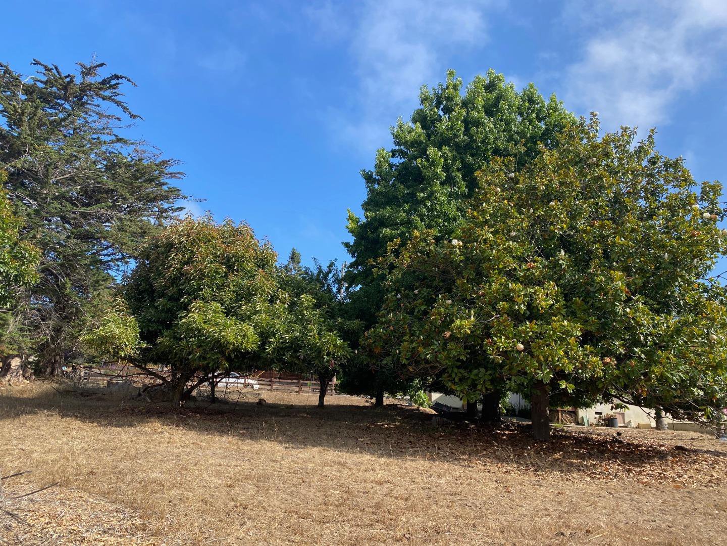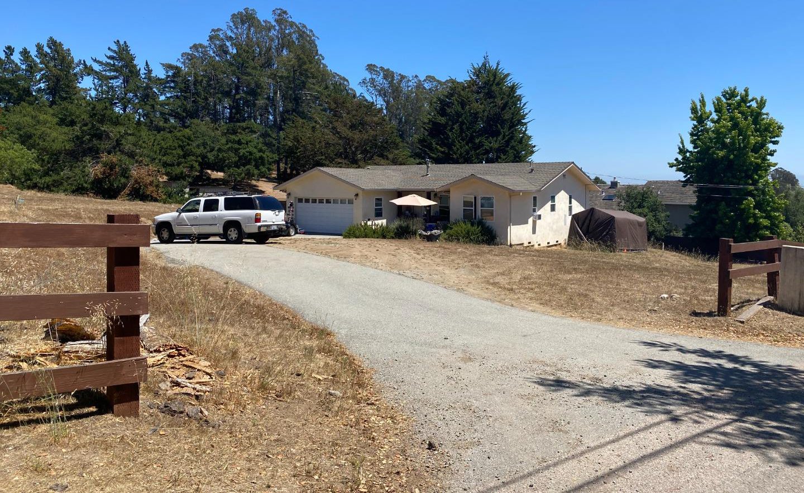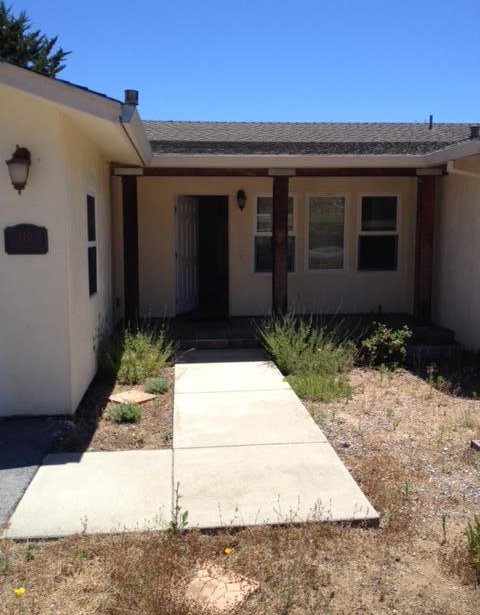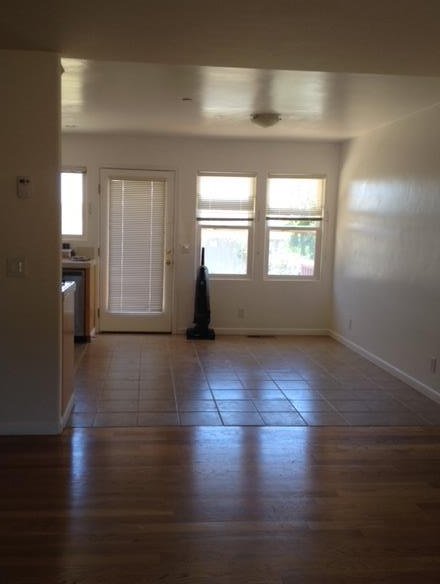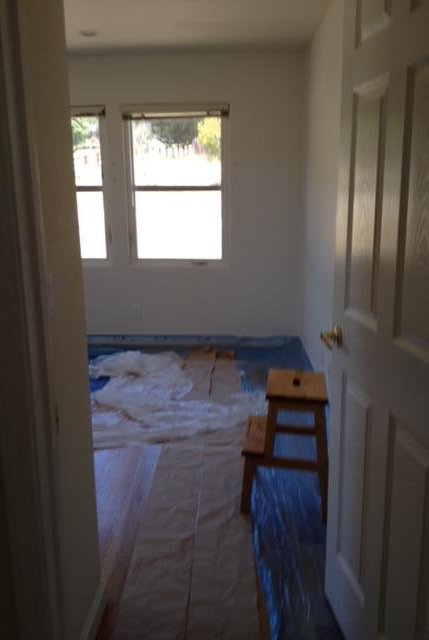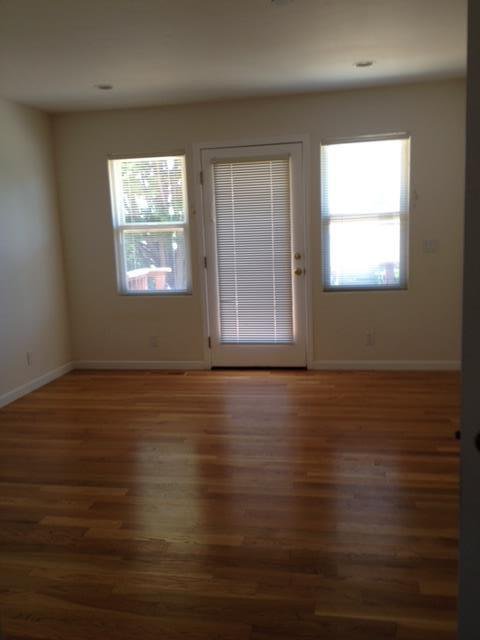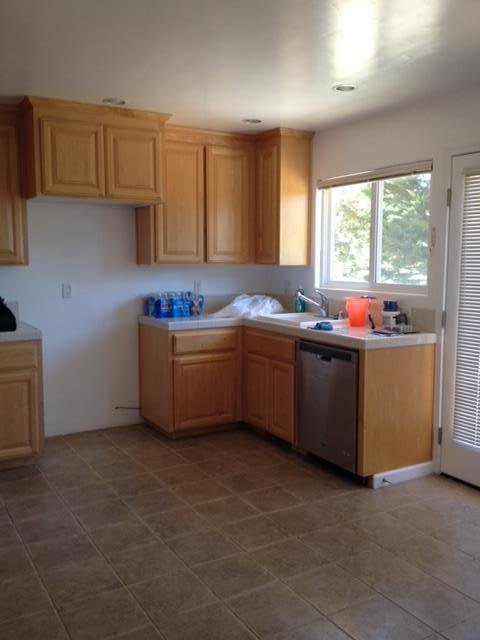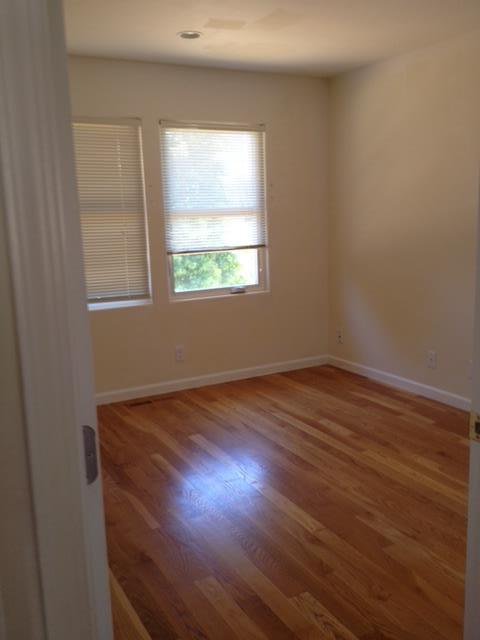50 Howell LN, Watsonville, CA 95076
- $1,600,000
- 7
- BD
- 5
- BA
- 3,402
- SqFt
- Sold Price
- $1,600,000
- List Price
- $1,699,000
- Closing Date
- Jan 05, 2022
- MLS#
- ML81857887
- Status
- SOLD
- Property Type
- res
- Bedrooms
- 7
- Total Bathrooms
- 5
- Full Bathrooms
- 5
- Sqft. of Residence
- 3,402
- Lot Size
- 108,900
- Listing Area
- Corralitos
- Year Built
- 1979
Property Description
Enjoy these 2.5 level and gently sloping sunny Corralitos acres with 2 permitted homes and two separate addresses! 50 Howell Lane, main house, has 2198 sf, 4 bedrooms 3 full baths, has incredible separation of space and potential (built in 1979), The family room kitchen with center island has all high end appliances. The bucolic country views are peaceful and serene. Get your steaks and sausage at the Corralitos market and grill them in your outdoor kitchen. End the evening around the warm fire in your outdoor fireplace. How good does it get! And you can have some rental income or family/friend's guest house in the secondary unit with 1204 sq feet, 2 car garage, and 3 bedrooms 2 baths, 140 Enos Lane, built in 2007. 140 Enos has a separate entrance and driveway. Sq footage in listing includes both houses, main and secondary dwelling unit.
Additional Information
- Acres
- 2.50
- Age
- 42
- Amenities
- Other
- Bathroom Features
- Full on Ground Floor, Showers over Tubs - 2+, Stall Shower, Tubs - 2+
- Bedroom Description
- Ground Floor Bedroom, More than One Bedroom on Ground Floor
- Cooling System
- None
- Energy Features
- Double Pane Windows, Insulation - Per Owner
- Family Room
- Kitchen / Family Room Combo
- Fence
- Fenced, Wood
- Fireplace Description
- Family Room
- Floor Covering
- Hardwood, Tile
- Foundation
- Concrete Perimeter
- Garage Parking
- Attached Garage, Common Parking Area, Off-Site Parking
- Heating System
- Central Forced Air
- Horse Property Desc
- Unimproved
- Laundry Facilities
- In Garage
- Living Area
- 3,402
- Lot Description
- Farm Animals (Restricted), Grade - Gently Sloped, Grade - Level, Grade - Sloped Down, Grade - Varies, Views
- Lot Size
- 108,900
- Neighborhood
- Corralitos
- Other Rooms
- None
- Other Utilities
- Natural Gas, Propane On Site
- Pool Description
- Pool - Above Ground
- Roof
- Tile
- Sewer
- Septic Connected
- Special Features
- Parking
- Style
- Ranch, Spanish
- View
- Hills, Neighborhood, Pasture, Valley View
- Zoning
- RA
Mortgage Calculator
Listing courtesy of Janice Spencer from Janice Spencer & Associates. 408-497-3280
Selling Office: SGP. Based on information from MLSListings MLS as of All data, including all measurements and calculations of area, is obtained from various sources and has not been, and will not be, verified by broker or MLS. All information should be independently reviewed and verified for accuracy. Properties may or may not be listed by the office/agent presenting the information.
Based on information from MLSListings MLS as of All data, including all measurements and calculations of area, is obtained from various sources and has not been, and will not be, verified by broker or MLS. All information should be independently reviewed and verified for accuracy. Properties may or may not be listed by the office/agent presenting the information.
Copyright 2024 MLSListings Inc. All rights reserved
