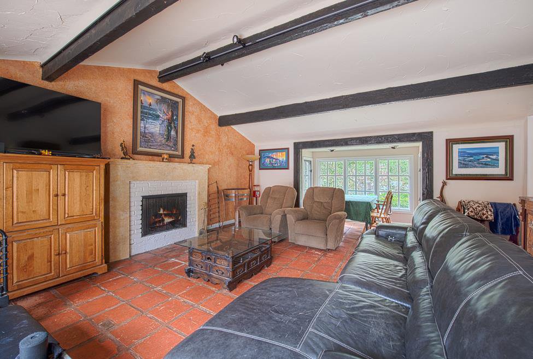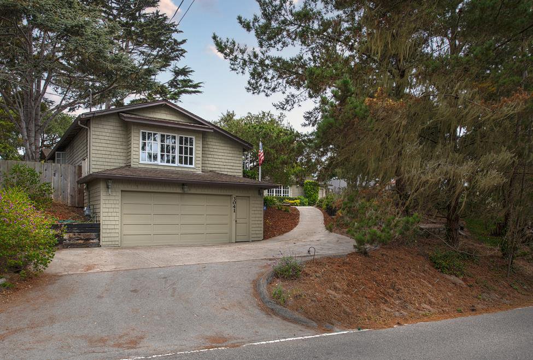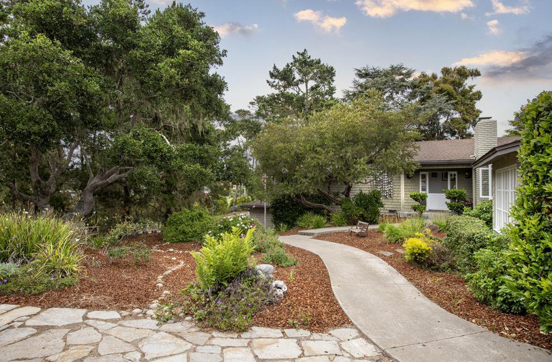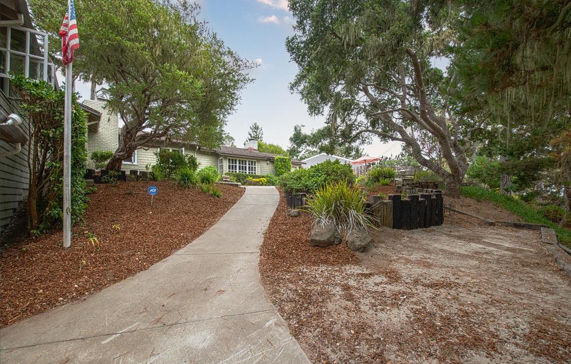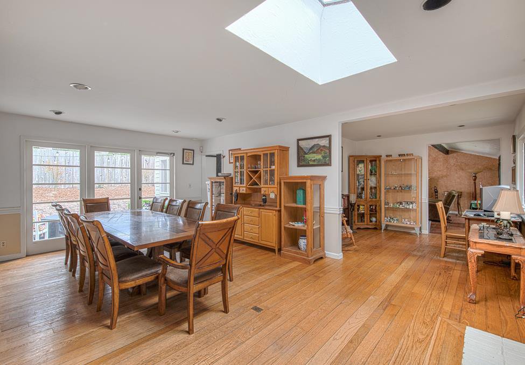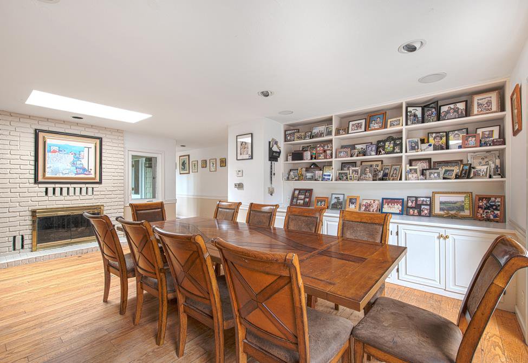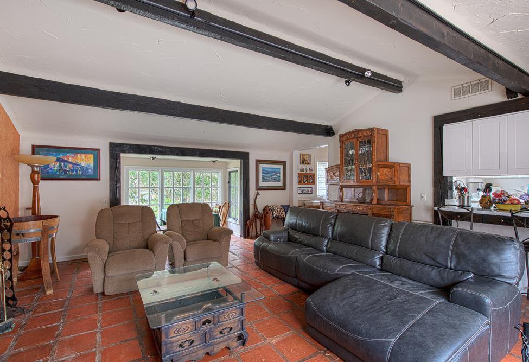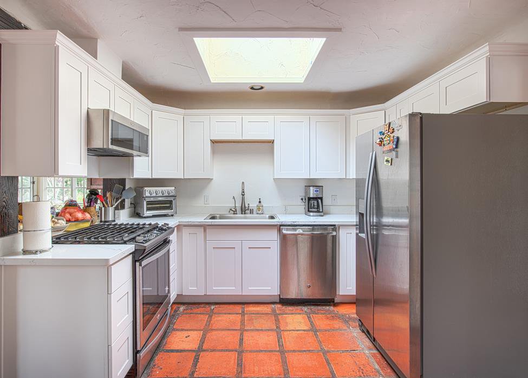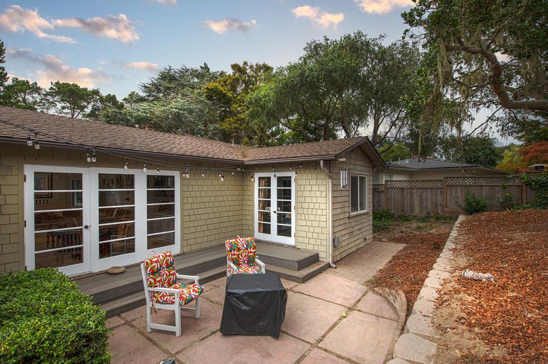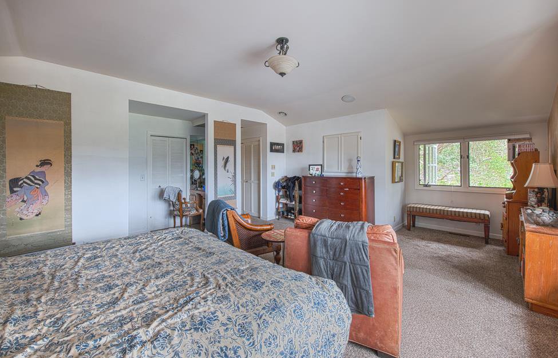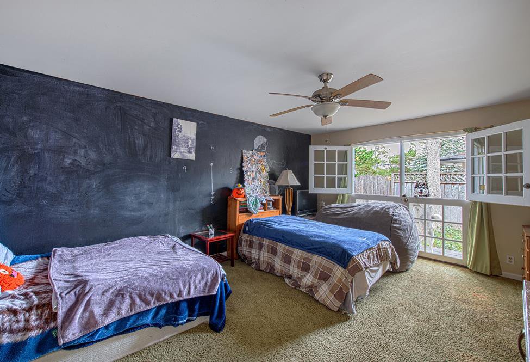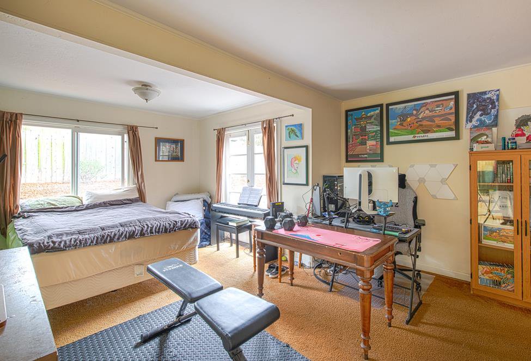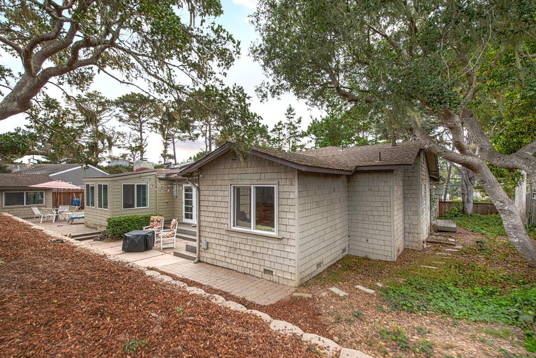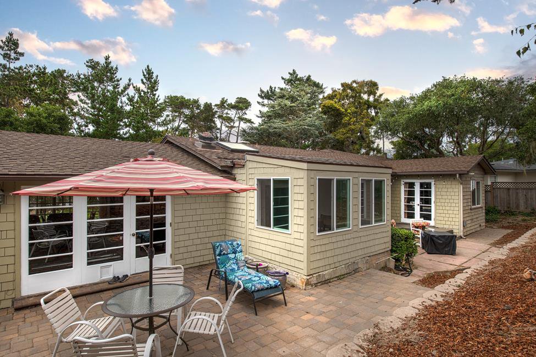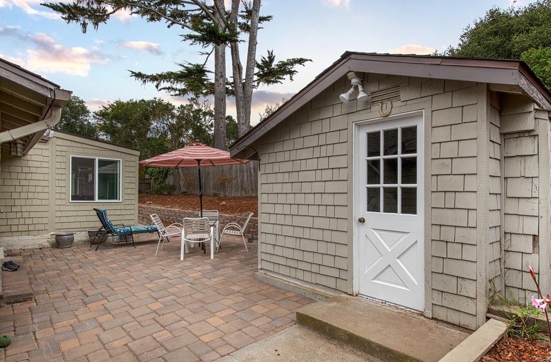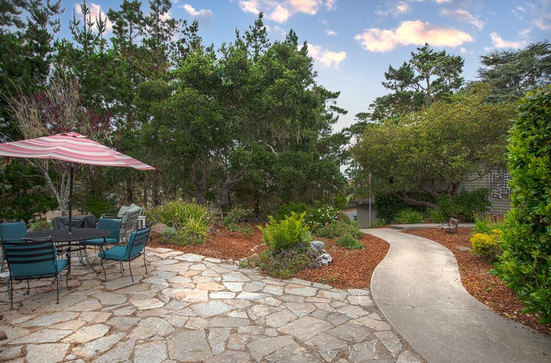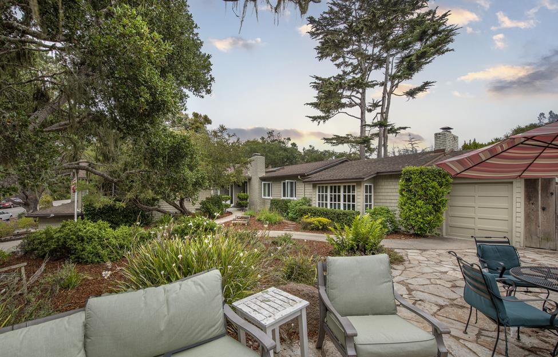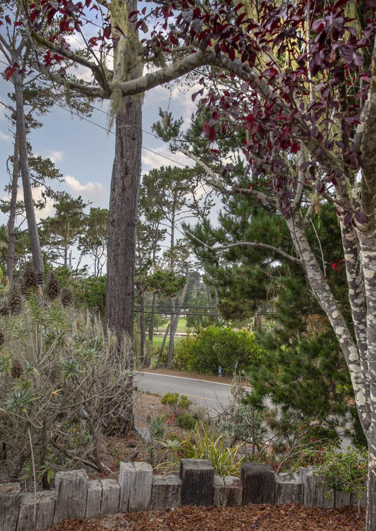3041 Bird Rock RD, Pebble Beach, CA 93953
- $1,750,000
- 3
- BD
- 3
- BA
- 2,610
- SqFt
- Sold Price
- $1,750,000
- List Price
- $1,850,000
- Closing Date
- Nov 08, 2021
- MLS#
- ML81857879
- Status
- SOLD
- Property Type
- res
- Bedrooms
- 3
- Total Bathrooms
- 3
- Full Bathrooms
- 3
- Sqft. of Residence
- 2,610
- Lot Size
- 10,700
- Listing Area
- Country Club East
- Year Built
- 1957
Property Description
Well located, classic single level ranch style home with peaks and vistas of the 18th fairway of the Shore Course from within the home and views of more fairways and greens from patios and perches on the grounds. Featuring a grand dining hall from front to back, an office or library retreat and a great yet cozy living room with wood beamed ceiling and central fireplace all finished in hardwood floors and rustic tile floors. Generous and private master bedroom suite with pleasant fairway views and office niche, two additional nice sized bedroom one as a suite are all surrounded by patios and garden walkways with private and sheltered places and spaces to enjoy outside.
Additional Information
- Acres
- 0.25
- Age
- 64
- Amenities
- High Ceiling
- Bathroom Features
- Shower over Tub - 1, Stall Shower, Stall Shower - 2+
- Bedroom Description
- Primary Bedroom on Ground Floor, Primary Suite / Retreate - 2+
- Cooling System
- Ceiling Fan
- Energy Features
- Ceiling Insulation, Double Pane Windows, Energy Star Appliances, Energy Star Lighting
- Family Room
- No Family Room
- Fence
- Wood
- Fireplace Description
- Family Room, Gas Burning, Gas Log, Living Room
- Floor Covering
- Hardwood, Tile
- Foundation
- Concrete Slab, Crawl Space
- Garage Parking
- Gate / Door Opener, Golf Cart, Guest / Visitor Parking, Lighted Parking Area
- Heating System
- Central Forced Air - Gas, Heating - 2+ Zones
- Laundry Facilities
- Electricity Hookup (220V), Gas Hookup, In Garage, Upper Floor, Washer, Washer / Dryer
- Living Area
- 2,610
- Lot Description
- Grade - Level, Views
- Lot Size
- 10,700
- Neighborhood
- Country Club East
- Other Rooms
- Den / Study / Office, Great Room, Wine Cellar / Storage
- Other Utilities
- Individual Electric Meters, Individual Gas Meters
- Roof
- Shingle
- Sewer
- Sewer - Public
- Style
- Ranch
- Unincorporated Yn
- Yes
- View
- Forest / Woods, View of Golf Course, Ocean View
- Zoning
- R-1
Mortgage Calculator
Listing courtesy of Jamal Noorzoy from Carmel Realty Company. 831-277-5544
Selling Office: COMPS. Based on information from MLSListings MLS as of All data, including all measurements and calculations of area, is obtained from various sources and has not been, and will not be, verified by broker or MLS. All information should be independently reviewed and verified for accuracy. Properties may or may not be listed by the office/agent presenting the information.
Based on information from MLSListings MLS as of All data, including all measurements and calculations of area, is obtained from various sources and has not been, and will not be, verified by broker or MLS. All information should be independently reviewed and verified for accuracy. Properties may or may not be listed by the office/agent presenting the information.
Copyright 2024 MLSListings Inc. All rights reserved
