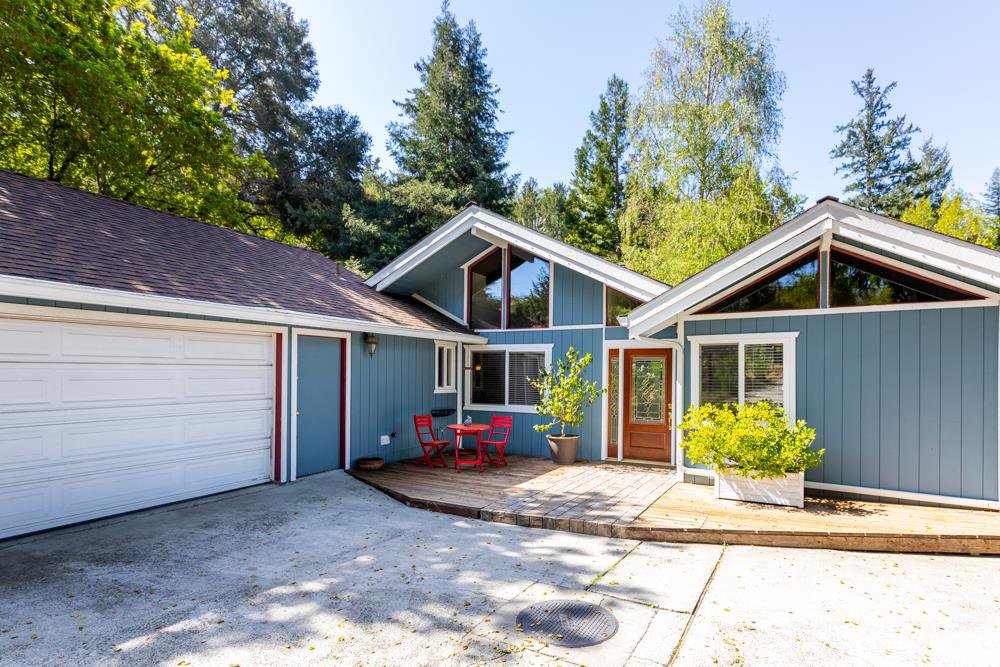8585 Hihn RD, Ben Lomond, CA 95005
- $965,000
- 4
- BD
- 2
- BA
- 1,584
- SqFt
- Sold Price
- $965,000
- List Price
- $899,000
- Closing Date
- May 14, 2021
- MLS#
- ML81839131
- Status
- SOLD
- Property Type
- res
- Bedrooms
- 4
- Total Bathrooms
- 2
- Full Bathrooms
- 2
- Sqft. of Residence
- 1,584
- Lot Size
- 16,596
- Listing Area
- Ben Lomond
- Year Built
- 1972
Property Description
So much to love in this nicely remodeled single-level located in one of Ben Lomond most sought after neighborhoods. Watch the day come alive sitting on the back deck with your morning coffee enjoying the peace and quiet of this 1/3 acre parcel as the doves and chickadees stop in for a snack. Then you're back in the evening for a BBQ and a little stargazing. In between you can turn your green thumb loose on three raised garden beds, enjoy lemons and limes right off the tree, or get in your walking to nearby trails and parks, schools and shopping. This home enjoys a relaxed and very comfortable floor plan spread out for privacy w/the master suite and adjoining office/4th BR on one side, two BRs and a bath on the other, with a good-sized living room in between. Vaulted open beam ceilings throughout, double pane windows and sliders, forced air heat, granite counters in kitchen and baths, wood floors, crown molding, separate laundry rm, 2-car garage w/storage loft. This is what I call home!
Additional Information
- Acres
- 0.38
- Age
- 49
- Amenities
- Open Beam Ceiling, Vaulted Ceiling, Walk-in Closet
- Bathroom Features
- Granite, Primary - Stall Shower(s)
- Bedroom Description
- Primary Suite / Retreat
- Cooling System
- Ceiling Fan
- Energy Features
- Double Pane Windows, Low Flow Shower, Low Flow Toilet
- Family Room
- No Family Room
- Fireplace Description
- Gas Burning, Living Room
- Floor Covering
- Carpet, Hardwood, Tile
- Foundation
- Concrete Perimeter
- Garage Parking
- Attached Garage, Gate / Door Opener, Off-Street Parking
- Heating System
- Central Forced Air - Gas, Fireplace
- Laundry Facilities
- Inside, Washer / Dryer
- Living Area
- 1,584
- Lot Size
- 16,596
- Neighborhood
- Ben Lomond
- Other Rooms
- Laundry Room
- Other Utilities
- Public Utilities
- Roof
- Composition
- Sewer
- Septic Tank / Pump
- Style
- Ranch
- Unincorporated Yn
- Yes
- View
- Forest / Woods, View of Mountains
- Zoning
- R-1-15
Mortgage Calculator
Listing courtesy of Janet Romanowski from David Lyng Real Estate. 831-359-5454
Selling Office: S0659. Based on information from MLSListings MLS as of All data, including all measurements and calculations of area, is obtained from various sources and has not been, and will not be, verified by broker or MLS. All information should be independently reviewed and verified for accuracy. Properties may or may not be listed by the office/agent presenting the information.
Based on information from MLSListings MLS as of All data, including all measurements and calculations of area, is obtained from various sources and has not been, and will not be, verified by broker or MLS. All information should be independently reviewed and verified for accuracy. Properties may or may not be listed by the office/agent presenting the information.
Copyright 2024 MLSListings Inc. All rights reserved


























