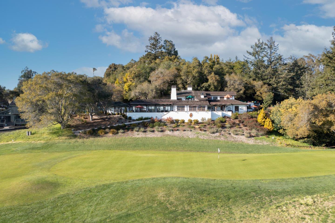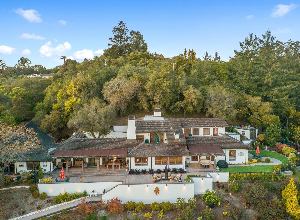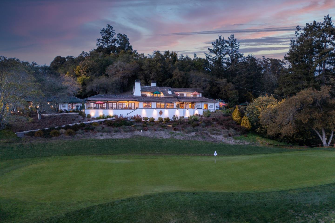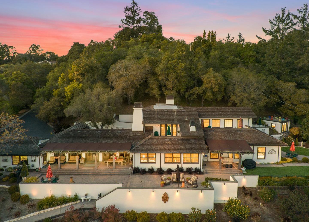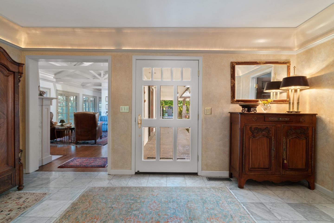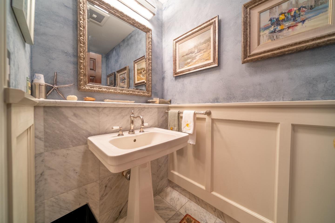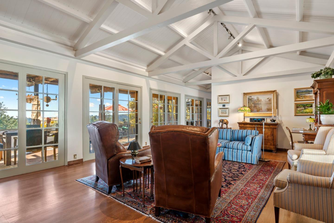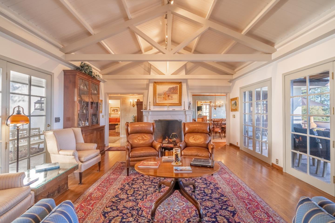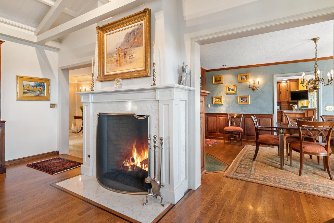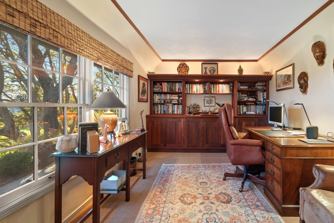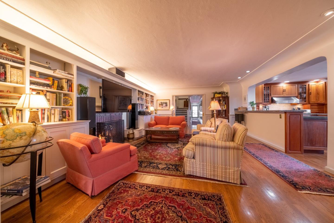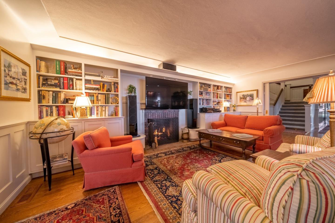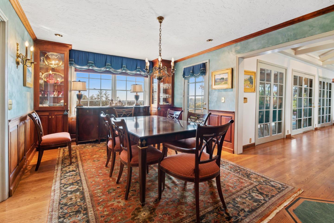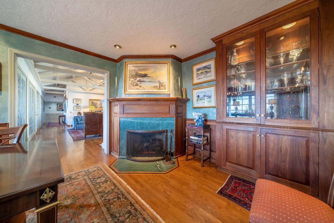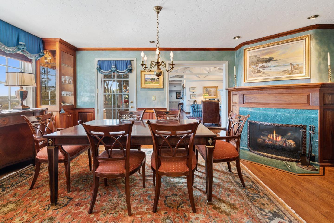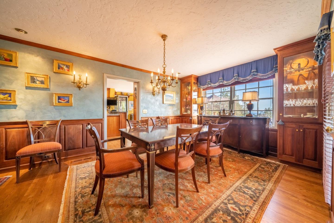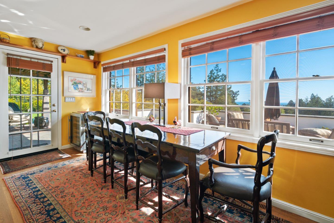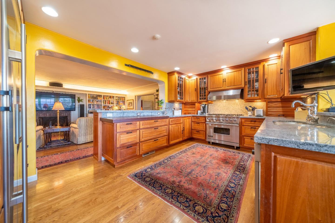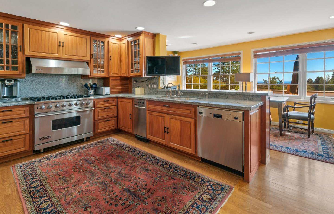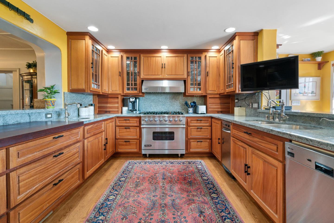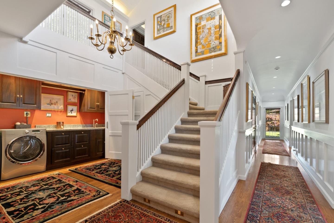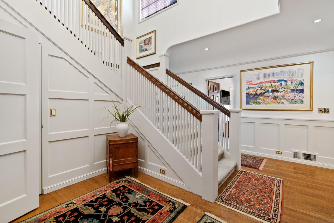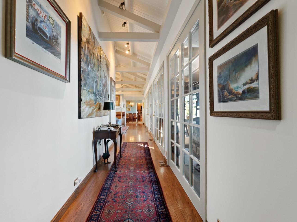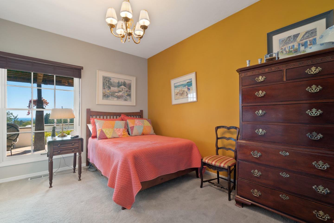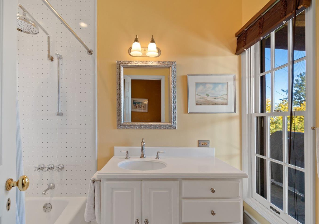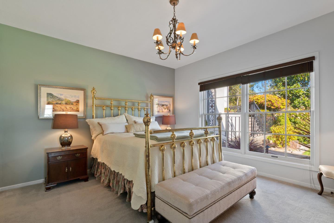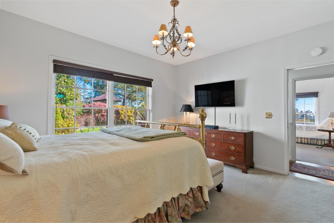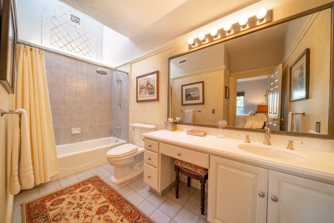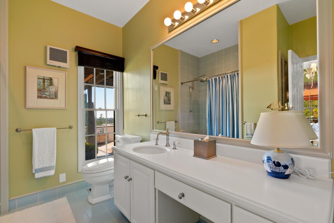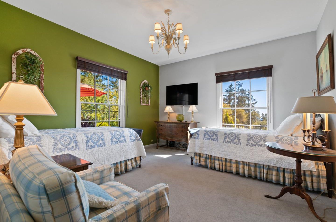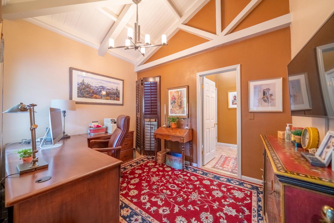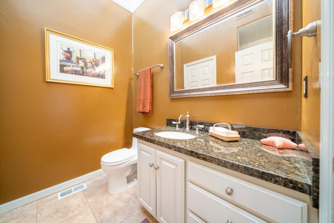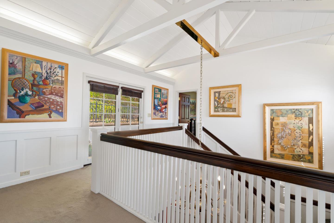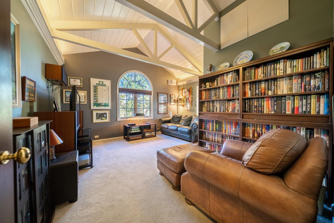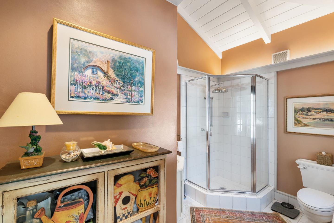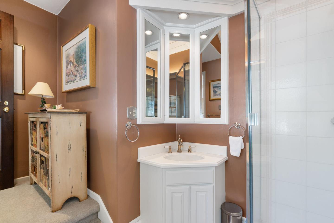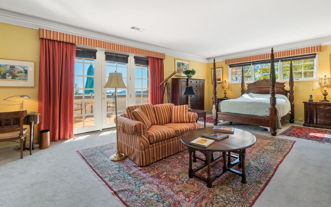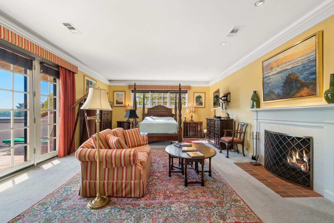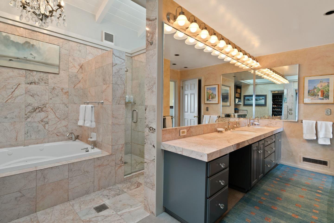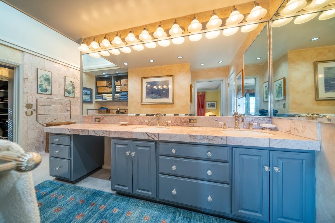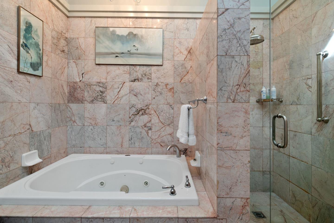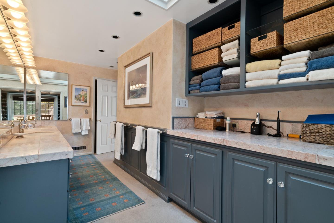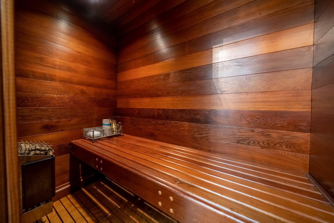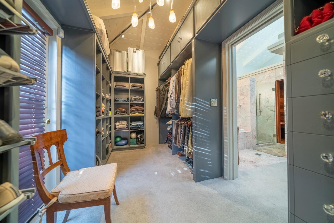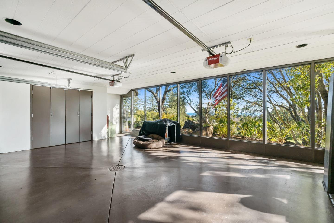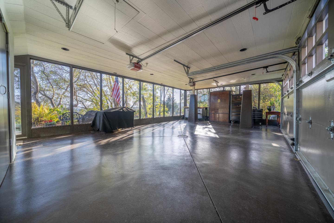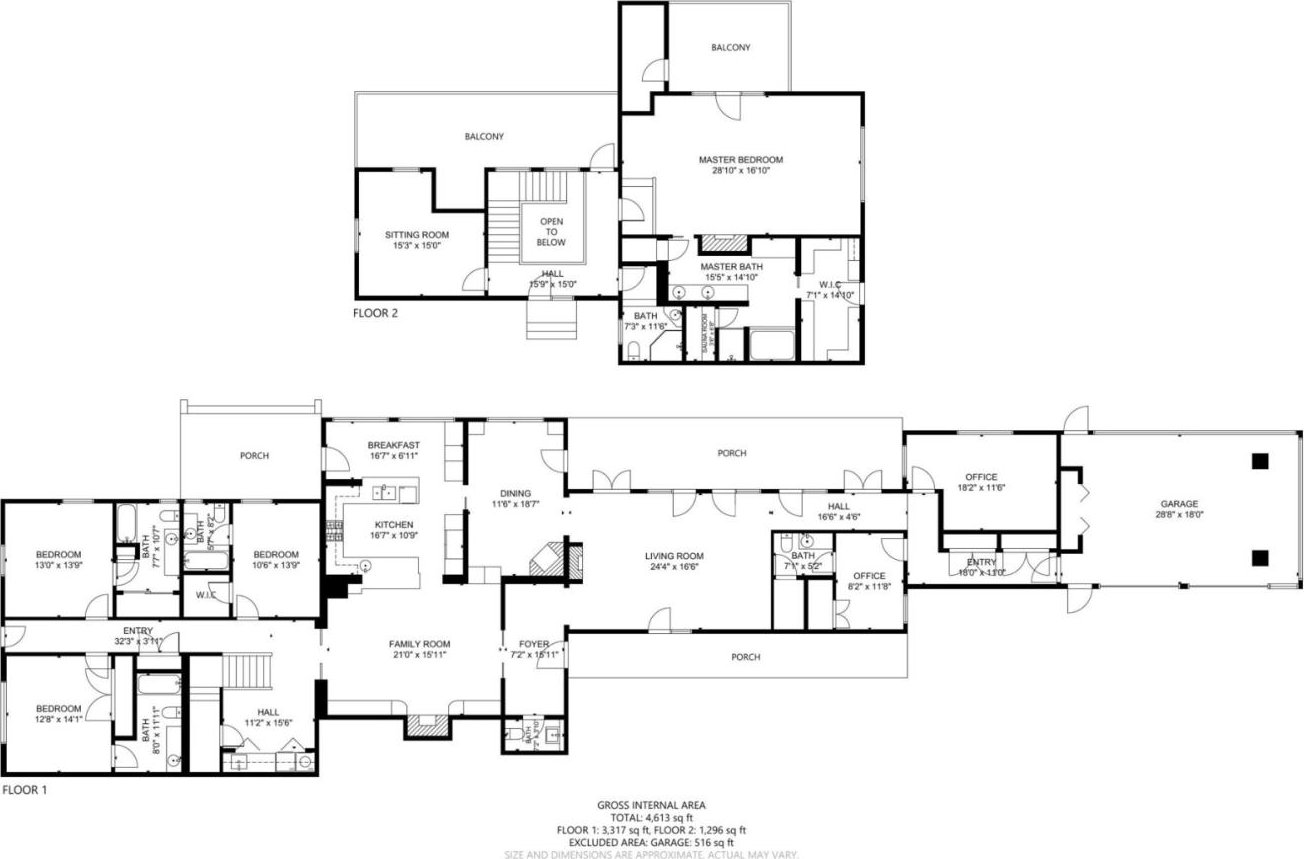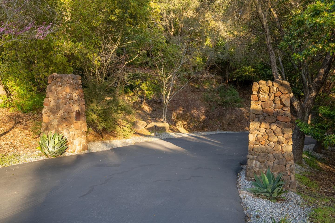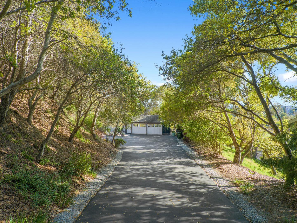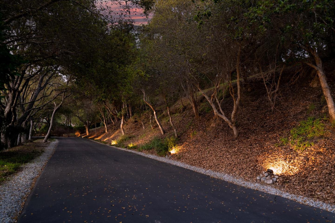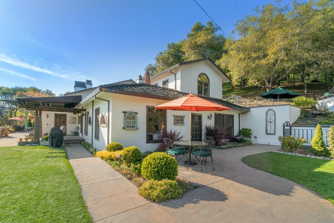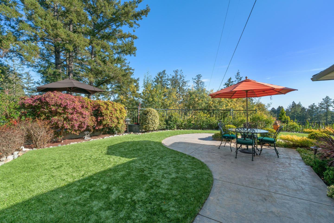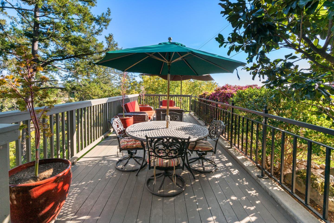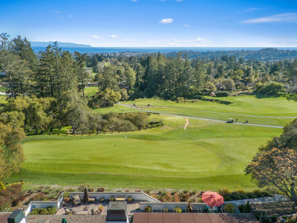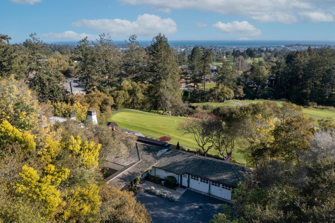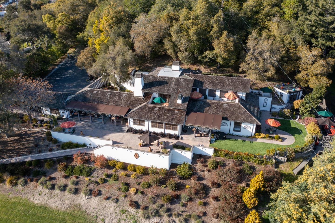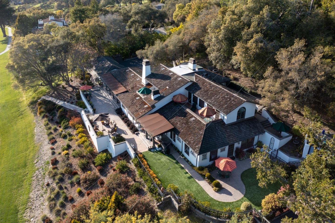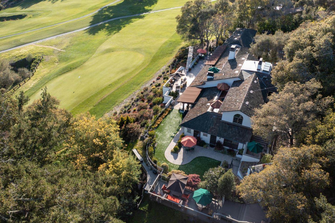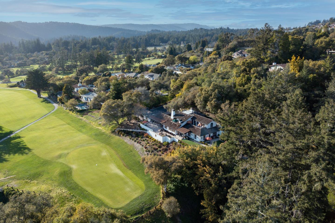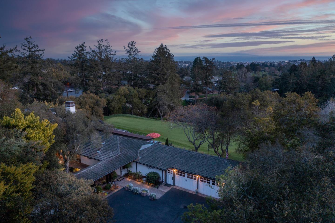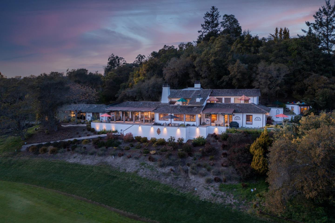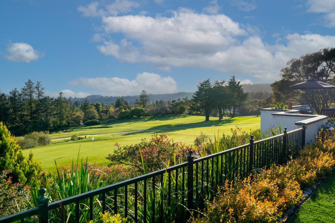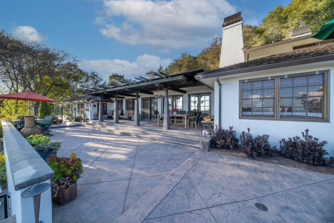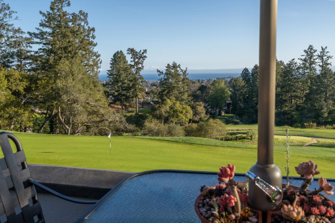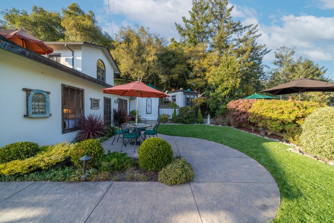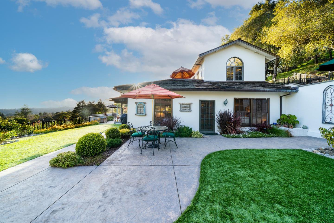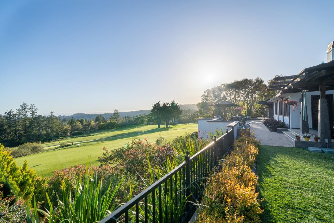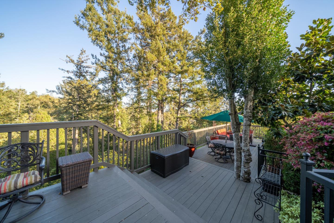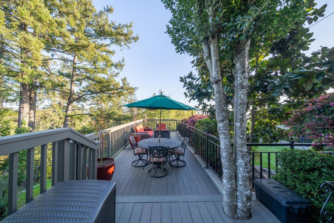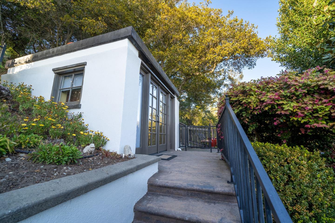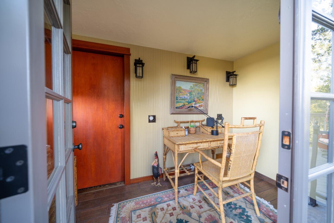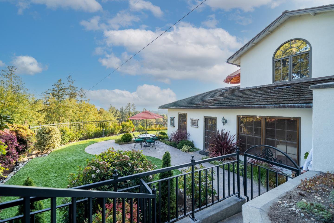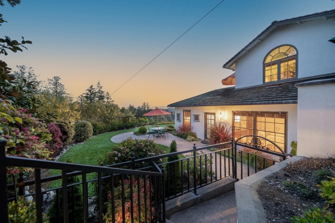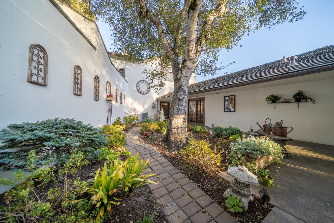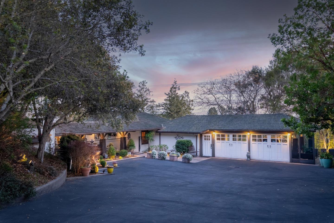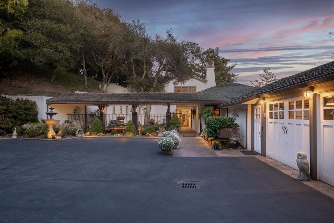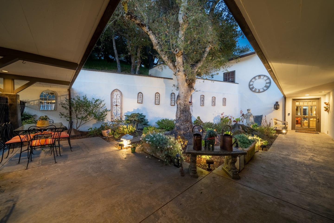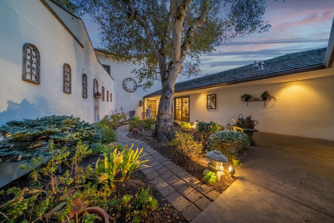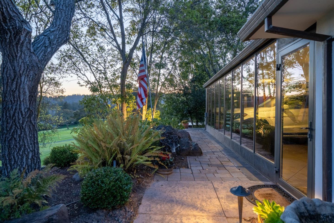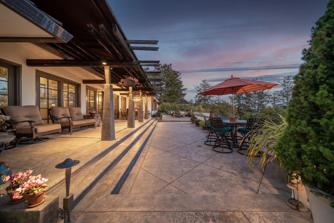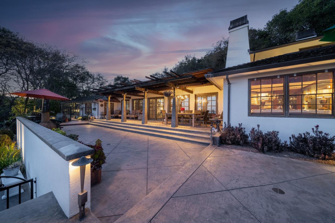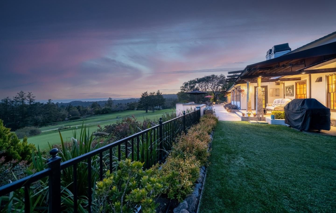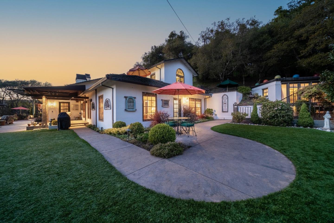62 Pasatiempo DR, Santa Cruz, CA 95060
- $4,200,000
- 5
- BD
- 7
- BA
- 5,548
- SqFt
- Sold Price
- $4,200,000
- List Price
- $4,495,000
- Closing Date
- Jan 12, 2022
- MLS#
- ML81837514
- Status
- SOLD
- Property Type
- res
- Bedrooms
- 5
- Total Bathrooms
- 7
- Full Bathrooms
- 6
- Partial Bathrooms
- 1
- Sqft. of Residence
- 5,548
- Lot Size
- 37,113
- Listing Area
- Scotts Valley South
- Year Built
- 1934
Property Description
This estate is a masterful combination of timeless architecture designed by the renowned William Wurster and an extraordinary, private setting overlooking the 17th green of the internationally acclaimed Alistar McKenzie Pasatiempo Golf Course. Enjoy spectacular, panoramic views of Monterey Bay, fairways, the mountains and city lights. The 5548 Sq ft home with 5 bedrooms, 6.5 baths, office, library was built circa 1934 and has been updated to 21st century luxury. The impressive residence has a wonderful floor plan that flows seamlessly throughout from one lovely space to the next and is beautifully appointed with gorgeous oak floors, classic millwork, 4 fireplaces, lovely windows and French doors, chefs kitchen and entertainment bars. The personal quarters are all spacious with en-suite baths. The master suite is exceptional. Outdoor living is inviting with multiple areas to entertain and relax while enjoying the views, beauty and privacy.
Additional Information
- Acres
- 0.85
- Age
- 87
- Amenities
- High Ceiling, Open Beam Ceiling, Skylight, Vaulted Ceiling, Walk-in Closet, Wet Bar
- Association Fee
- $2957
- Association Fee Includes
- Insurance - Common Area, Maintenance - Common Area, Management Fee, Security Service
- Bathroom Features
- Full on Ground Floor, Half on Ground Floor, Primary - Stall Shower(s), Sauna, Tub in Primary Bedroom
- Bedroom Description
- Primary Suite / Retreate - 2+, More than One Bedroom on Ground Floor
- Building Name
- Pasatiempo Estates
- Cooling System
- Ceiling Fan, Central AC, Multi-Zone
- Family Room
- Kitchen / Family Room Combo
- Fireplace Description
- Family Room, Gas Burning, Living Room, Primary Bedroom, Other
- Floor Covering
- Carpet, Hardwood, Marble, Tile
- Foundation
- Concrete Perimeter and Slab
- Garage Parking
- Attached Garage, Gate / Door Opener, Guest / Visitor Parking, Lighted Parking Area, Room for Oversized Vehicle, Workshop in Garage
- Heating System
- Central Forced Air - Gas, Fireplace, Heating - 2+ Zones
- Laundry Facilities
- Electricity Hookup (220V), Inside, Tub / Sink, Washer / Dryer
- Living Area
- 5,548
- Lot Description
- Grade - Mostly Level
- Lot Size
- 37,113
- Neighborhood
- Scotts Valley South
- Other Rooms
- Artist Studio, Den / Study / Office, Formal Entry, Great Room, Office Area, Storage
- Other Utilities
- Natural Gas, Public Utilities
- Roof
- Shake, Shingle
- Sewer
- Septic Connected
- Special Features
- Wheelchair Access
- Unincorporated Yn
- Yes
- View
- Bay View, Canyon View, View of City Lights, Forest / Woods, View of Golf Course, View of Mountains, Ocean View
- Zoning
- R-1-20
Mortgage Calculator
Listing courtesy of Sally Lyng from David Lyng Real Estate. 831-419-5236
Selling Office: S1364. Based on information from MLSListings MLS as of All data, including all measurements and calculations of area, is obtained from various sources and has not been, and will not be, verified by broker or MLS. All information should be independently reviewed and verified for accuracy. Properties may or may not be listed by the office/agent presenting the information.
Based on information from MLSListings MLS as of All data, including all measurements and calculations of area, is obtained from various sources and has not been, and will not be, verified by broker or MLS. All information should be independently reviewed and verified for accuracy. Properties may or may not be listed by the office/agent presenting the information.
Copyright 2024 MLSListings Inc. All rights reserved
