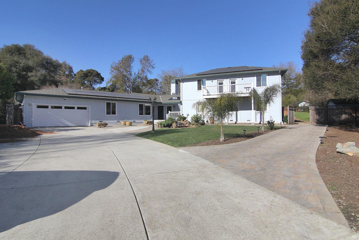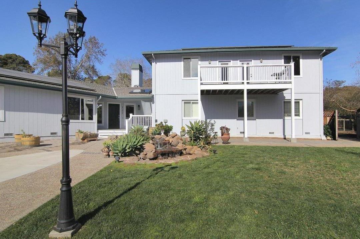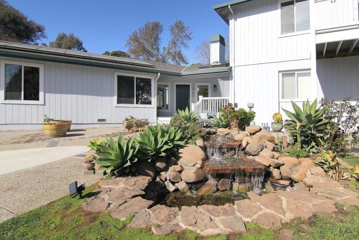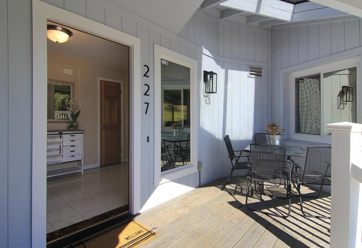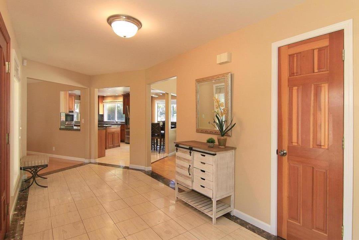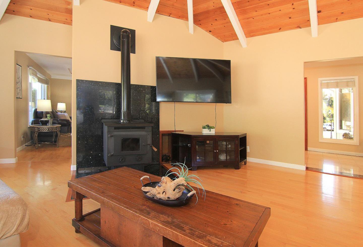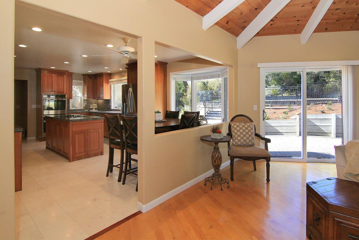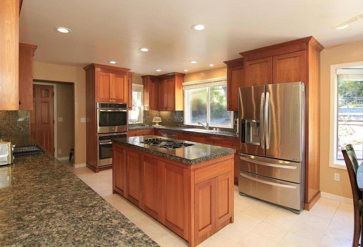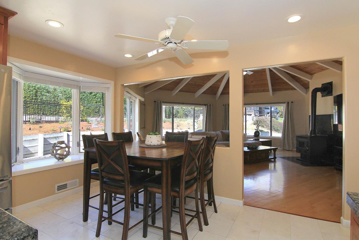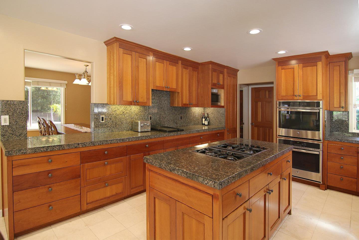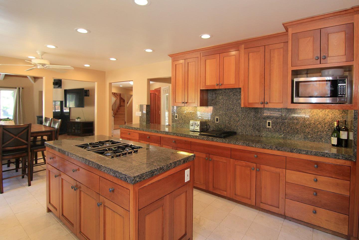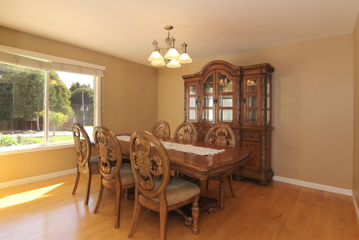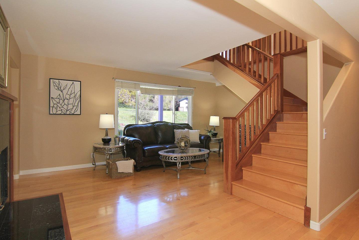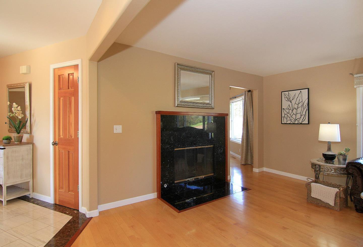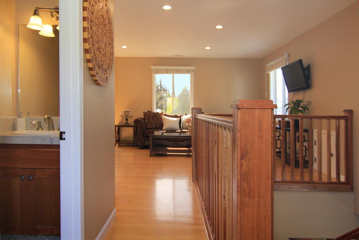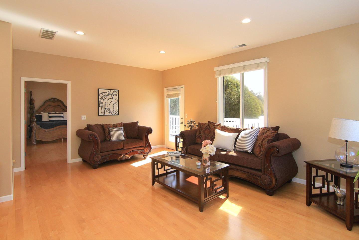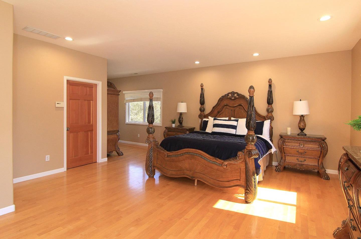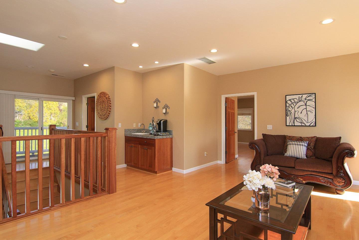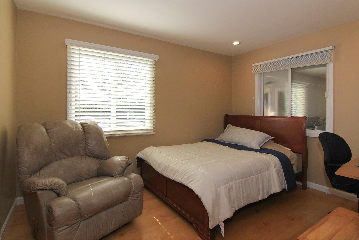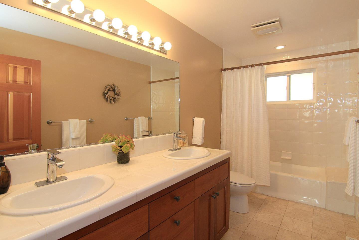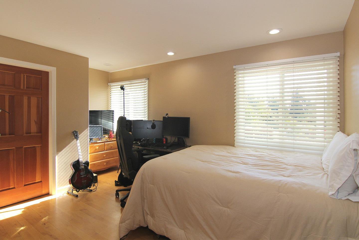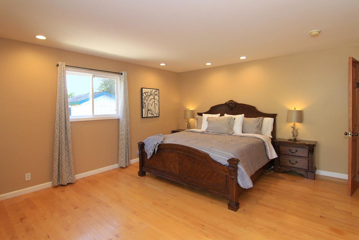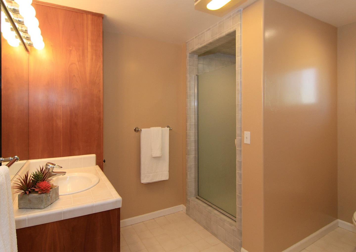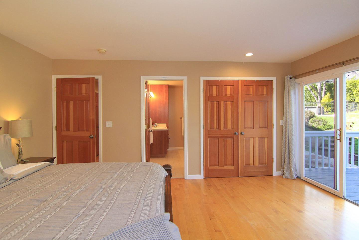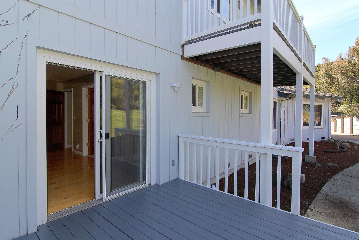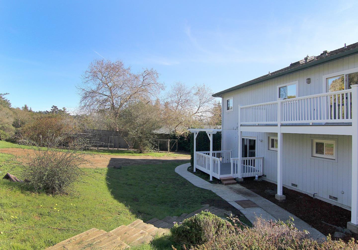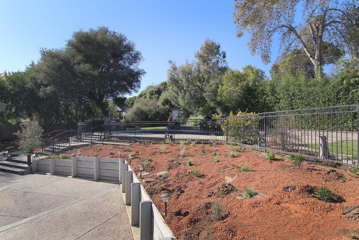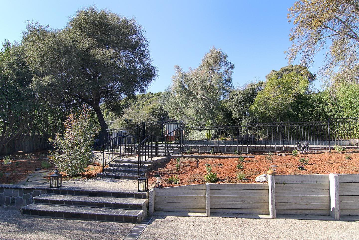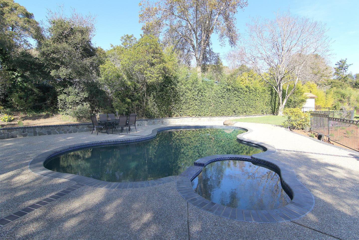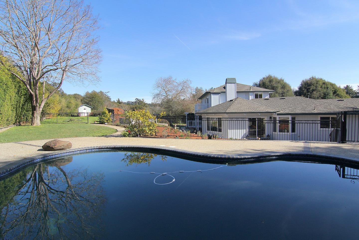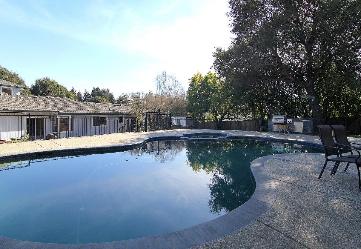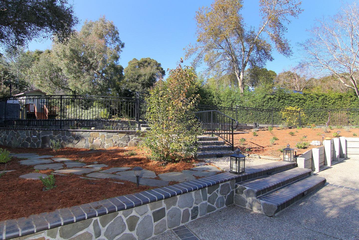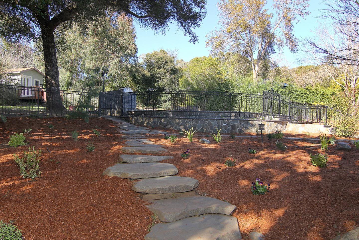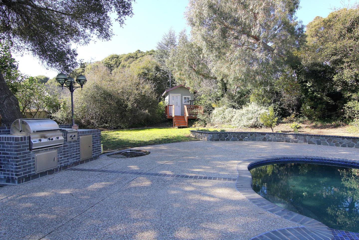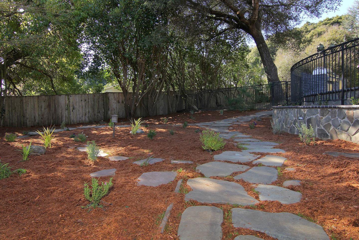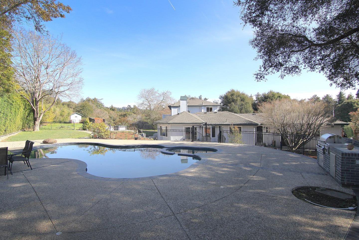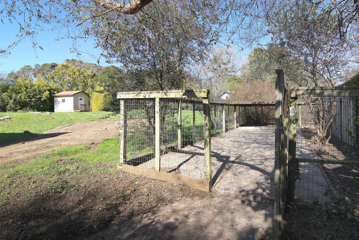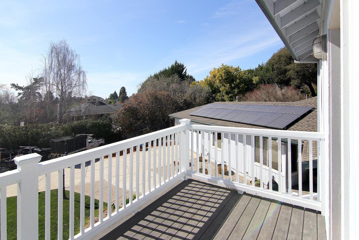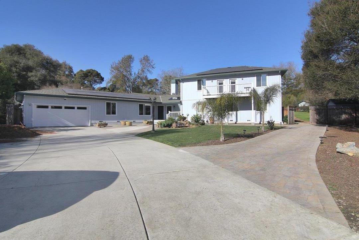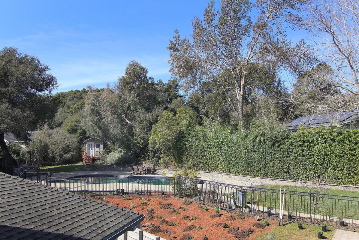227 Alta Verdi DR, Aptos, CA 95003
- $2,000,000
- 4
- BD
- 5
- BA
- 3,646
- SqFt
- Sold Price
- $2,000,000
- List Price
- $2,025,000
- Closing Date
- Nov 19, 2021
- MLS#
- ML81831171
- Status
- SOLD
- Property Type
- res
- Bedrooms
- 4
- Total Bathrooms
- 5
- Full Bathrooms
- 3
- Partial Bathrooms
- 2
- Sqft. of Residence
- 3,646
- Lot Size
- 34,761
- Listing Area
- Aptos
- Year Built
- 1983
Property Description
Live in Aptos hills in this sprawling 4 bedroom home just minutes from Aptos village. Over 3,600sf of spacious living in this custom sundrenched home on almost an acre. Gourmet kitchen highlights granite counters & SS appliances. Hardwood & marble floors throughout. Separate office, half bath, pantry & laundry are off the kitchen. Entertain your guests in the formal dining room & open great room w/ vaulted ceilings & wood-burning stove. Enjoy outdoor living in the expansive patio area w/ built-in bbq & gleaming pool. Lemon, olive trees & raised-bed gardens surround the property. Plenty of parking is available - room for RV. Retreat to your upstairs master suite w/ marble bath & jacuzzi tub, spacious walk-in closet, decks & views. Separate sitting room features half bath, skylight, wet bar & balcony. Downstairs the large bedrooms have walk-in closets w/ cedar flooring. Award-winning schools, local beaches & Nisene Marks trails nearby. Schedule a tour of this exquisite property today.
Additional Information
- Acres
- 0.80
- Age
- 38
- Amenities
- Bay Window, High Ceiling, Skylight, Vaulted Ceiling, Walk-in Closet
- Bathroom Features
- Double Sinks, Full on Ground Floor, Half on Ground Floor, Primary - Oversized Tub, Primary - Stall Shower(s), Primary - Tub with Jets, Shower and Tub, Solid Surface, Stall Shower, Tile
- Bedroom Description
- Primary Suite / Retreate - 2+, More than One Bedroom on Ground Floor, Walk-in Closet
- Cooling System
- Ceiling Fan
- Energy Features
- Double Pane Windows, Energy Star Lighting, Low Flow Toilet, Skylight, Thermostat Controller
- Family Room
- Separate Family Room
- Fence
- Fenced, Fenced Back, Fenced Front, Gate, Wood
- Fireplace Description
- Family Room, Living Room, Wood Burning, Wood Stove
- Floor Covering
- Hardwood, Marble
- Foundation
- Concrete Perimeter, Crawl Space
- Garage Parking
- Attached Garage, Guest / Visitor Parking, Off-Street Parking, Room for Oversized Vehicle
- Heating System
- Central Forced Air - Gas, Fireplace, Solar, Stove - Wood
- Laundry Facilities
- Gas Hookup, Inside, Washer / Dryer
- Living Area
- 3,646
- Lot Description
- Grade - Level, Other
- Lot Size
- 34,761
- Neighborhood
- Aptos
- Other Rooms
- Attic, Den / Study / Office, Formal Entry, Storage
- Other Utilities
- Public Utilities, Solar Panels - Owned
- Pool Description
- Pool - Fenced, Pool - Gunite, Spa - Gunite, Spa - In Ground
- Roof
- Composition, Shingle
- Sewer
- Septic Tank / Pump
- Zoning
- R-1-1AC
Mortgage Calculator
Listing courtesy of Sandra Lilly from Sereno. 831-246-2656
Selling Office: EXPCA. Based on information from MLSListings MLS as of All data, including all measurements and calculations of area, is obtained from various sources and has not been, and will not be, verified by broker or MLS. All information should be independently reviewed and verified for accuracy. Properties may or may not be listed by the office/agent presenting the information.
Based on information from MLSListings MLS as of All data, including all measurements and calculations of area, is obtained from various sources and has not been, and will not be, verified by broker or MLS. All information should be independently reviewed and verified for accuracy. Properties may or may not be listed by the office/agent presenting the information.
Copyright 2024 MLSListings Inc. All rights reserved
