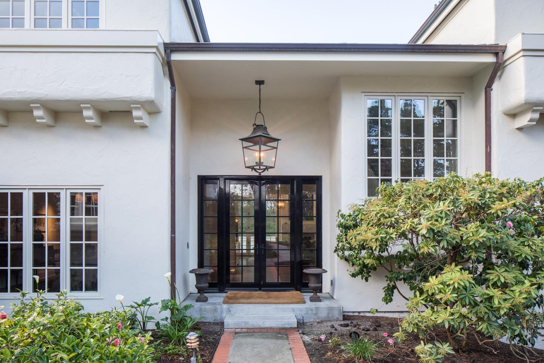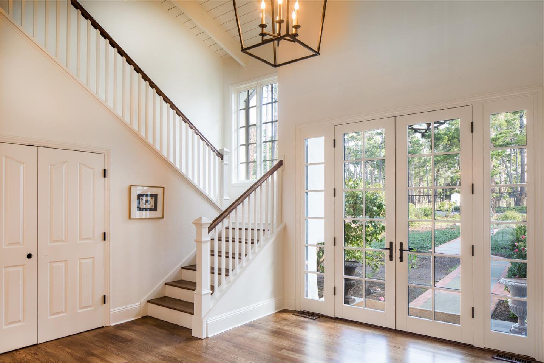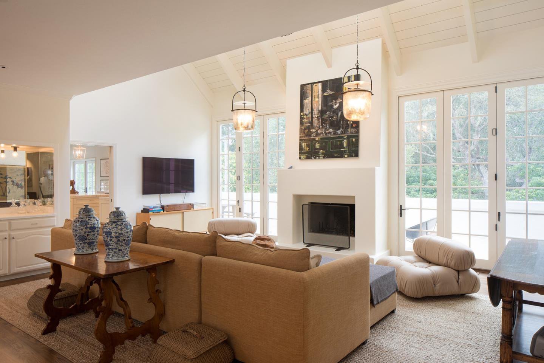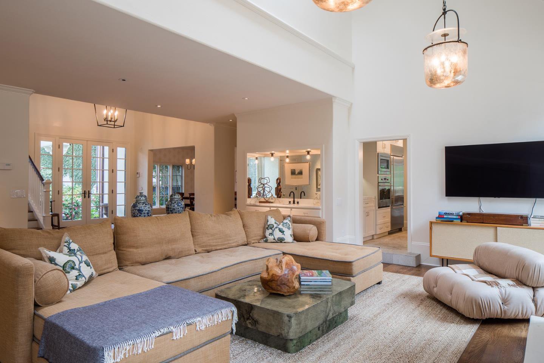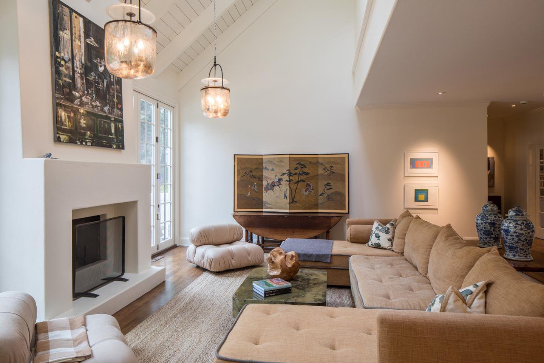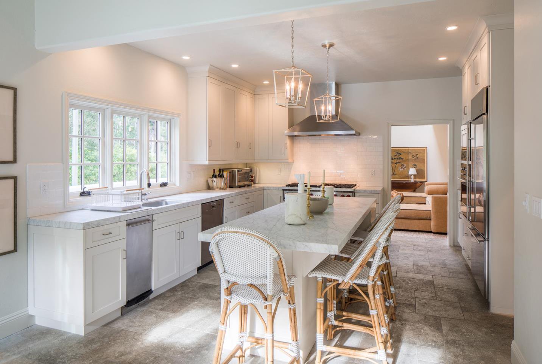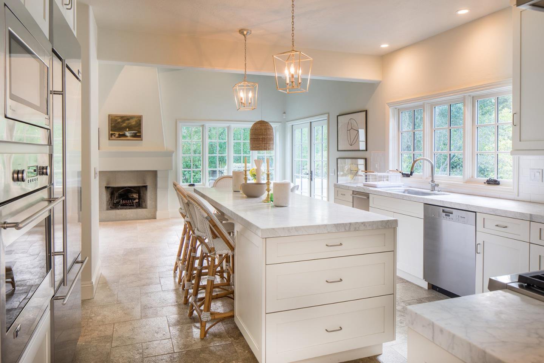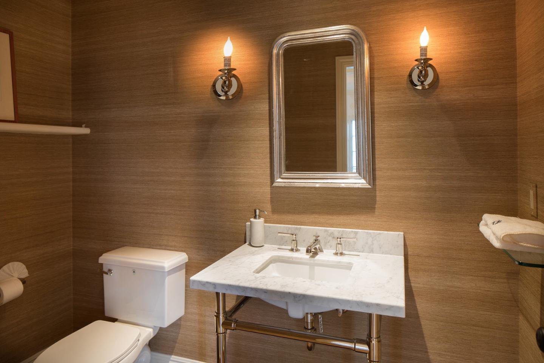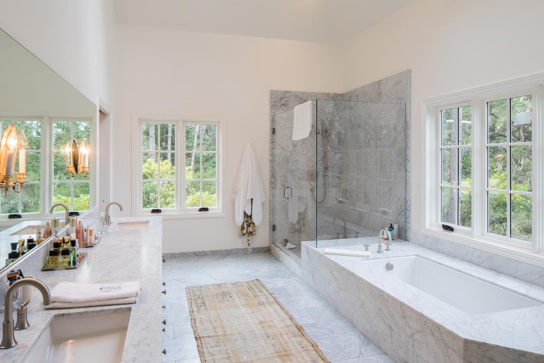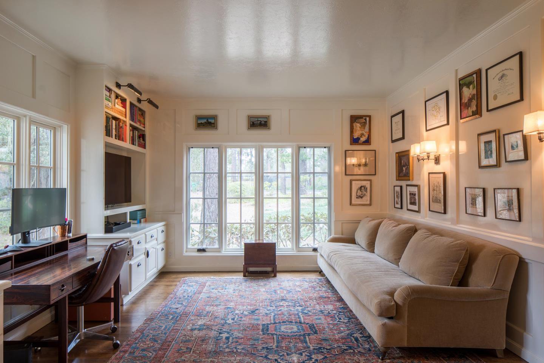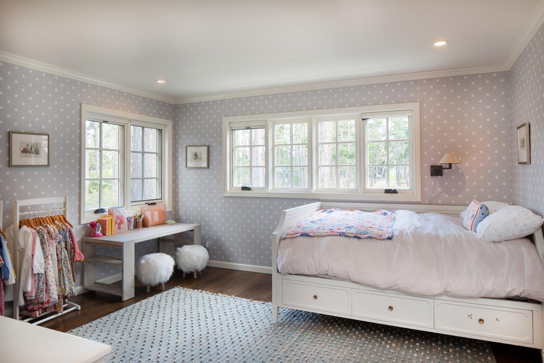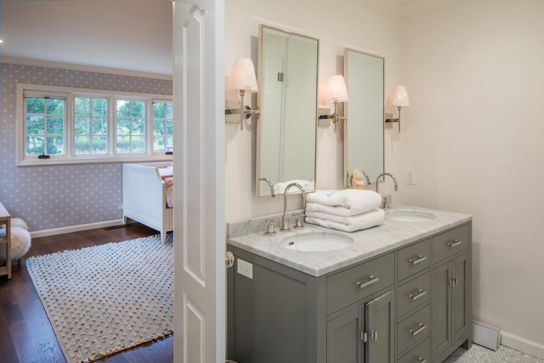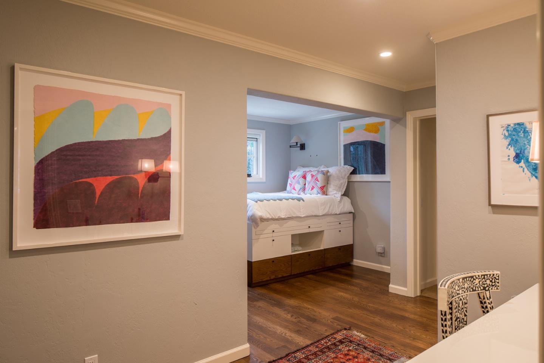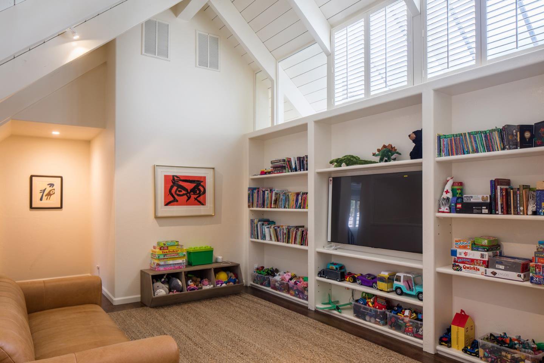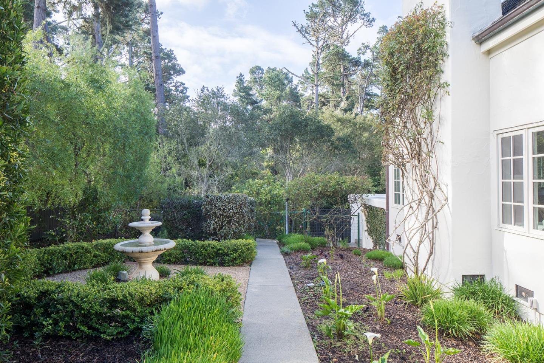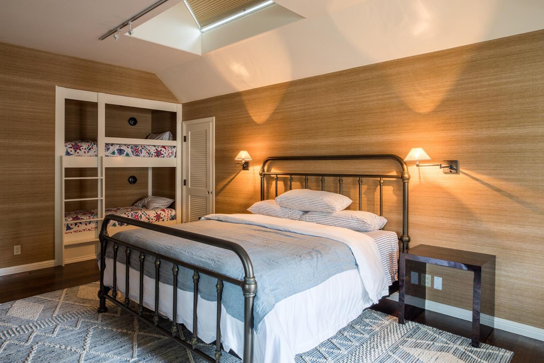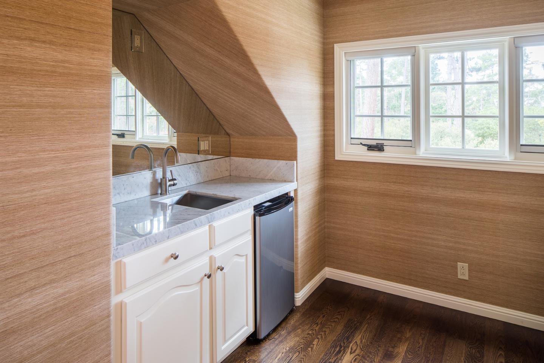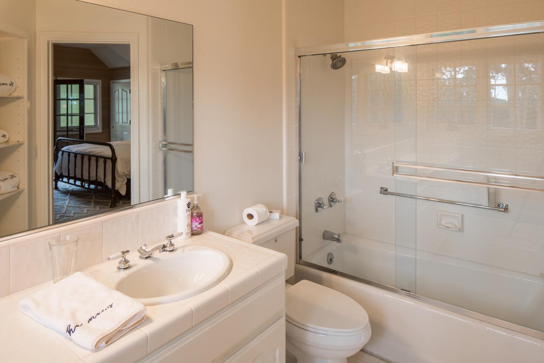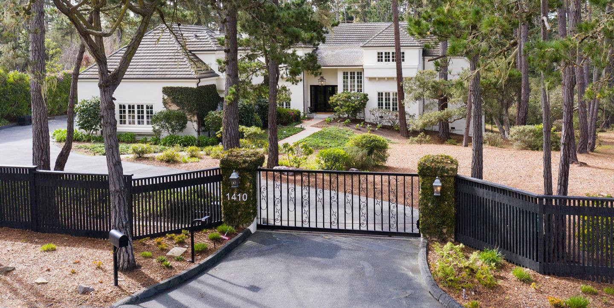1410 Viscaino RD, Pebble Beach, CA 93953
- $4,300,000
- 5
- BD
- 5
- BA
- 4,625
- SqFt
- Sold Price
- $4,300,000
- List Price
- $4,345,000
- Closing Date
- Jul 08, 2021
- MLS#
- ML81831144
- Status
- SOLD
- Property Type
- res
- Bedrooms
- 5
- Total Bathrooms
- 5
- Full Bathrooms
- 4
- Partial Bathrooms
- 1
- Sqft. of Residence
- 4,625
- Lot Size
- 47,045
- Listing Area
- Central Pebble Beach
- Year Built
- 1989
Property Description
Welcome to this French contemporary manor just minutes from the 1st tee at Pebble Beach Golf Links and the Lodge, Stevenson School, and the Beach Club. Located in the estate section of Pebble Beach, this 4,625 sqft home was renovated extensively in 2020. Above the 3-car garage is a private, 630 sqft guest suite with separate entry. The entire home has gorgeous wood-clad windows and soaring ceilings providing abundant natural light and views over the 1+ acre setting. The floor plan offers a natural flow through the formal dining room, kitchen with breakfast nook and fireplace, living room with wet bar, and bi-fold doors opening to an expansive terrace, all providing a perfect platform for entertaining/family living. The main floor also includes a powder room, a large coat room with custom cabinetry, and a private study for those working remotely. With a generous master suite on the main level and 3 bedrooms on the 2nd level, everyone will be able to enjoy the comforts of luxury living.
Additional Information
- Acres
- 1.08
- Age
- 32
- Amenities
- High Ceiling, Security Gate, Walk-in Closet, Wet Bar
- Cooling System
- None
- Family Room
- Kitchen / Family Room Combo, Separate Family Room
- Fireplace Description
- Family Room, Living Room
- Foundation
- Concrete Perimeter and Slab
- Garage Parking
- Detached Garage, Parking Area
- Heating System
- Forced Air
- Laundry Facilities
- In Garage, In Utility Room, Inside, Outside
- Living Area
- 4,625
- Lot Size
- 47,045
- Neighborhood
- Central Pebble Beach
- Other Utilities
- Public Utilities
- Roof
- Tile
- Sewer
- Sewer - Public
- Unincorporated Yn
- Yes
- View
- Forest / Woods
- Zoning
- LDR
Mortgage Calculator
Listing courtesy of Tim Allen from Coldwell Banker Realty. 831-214-1990
Selling Office: CARRC. Based on information from MLSListings MLS as of All data, including all measurements and calculations of area, is obtained from various sources and has not been, and will not be, verified by broker or MLS. All information should be independently reviewed and verified for accuracy. Properties may or may not be listed by the office/agent presenting the information.
Based on information from MLSListings MLS as of All data, including all measurements and calculations of area, is obtained from various sources and has not been, and will not be, verified by broker or MLS. All information should be independently reviewed and verified for accuracy. Properties may or may not be listed by the office/agent presenting the information.
Copyright 2024 MLSListings Inc. All rights reserved

