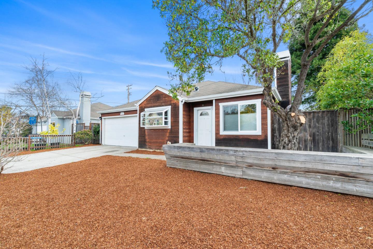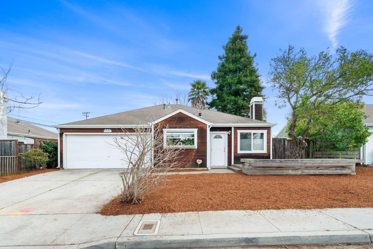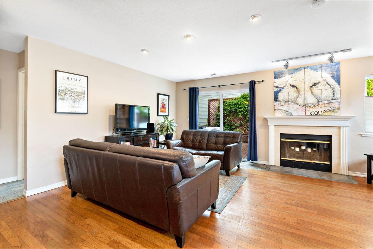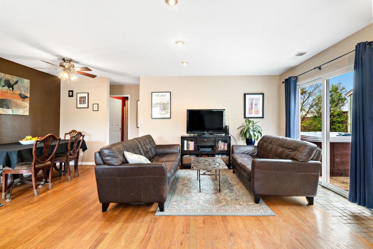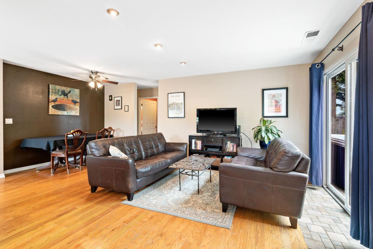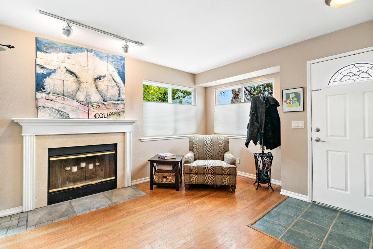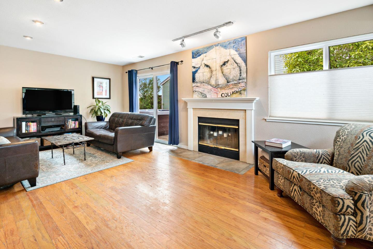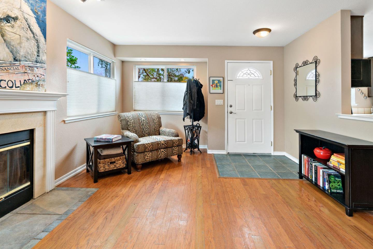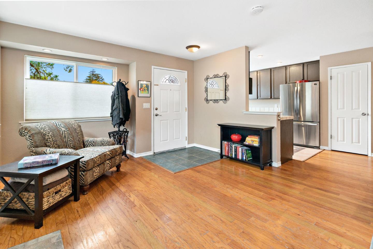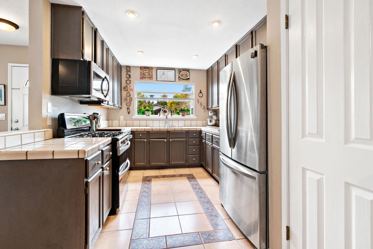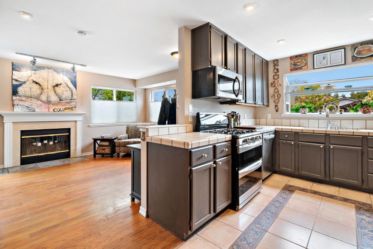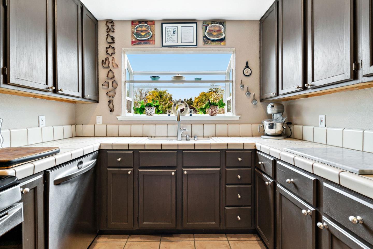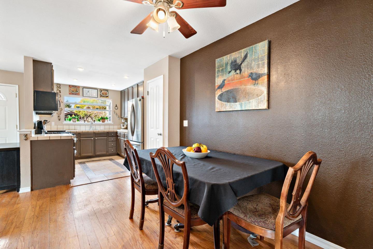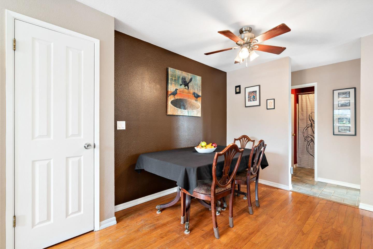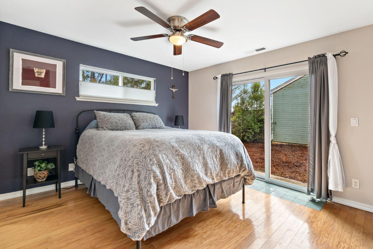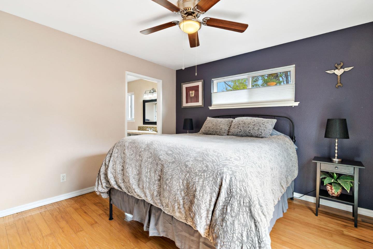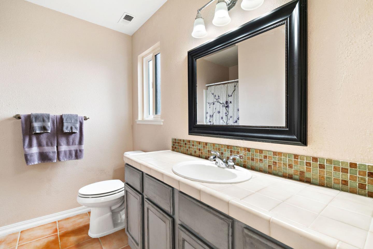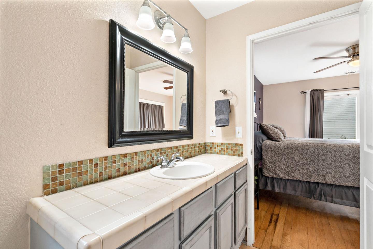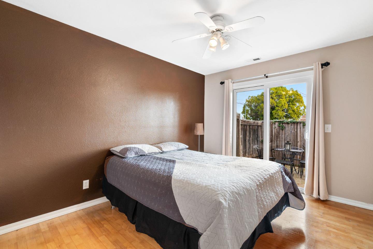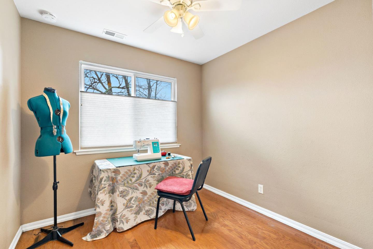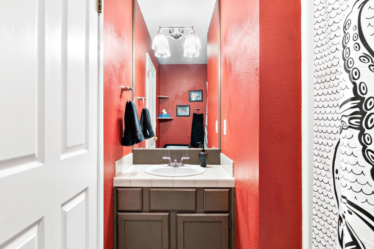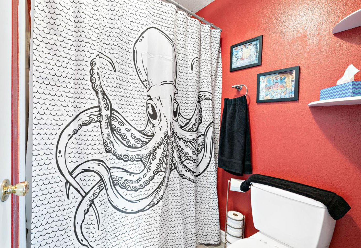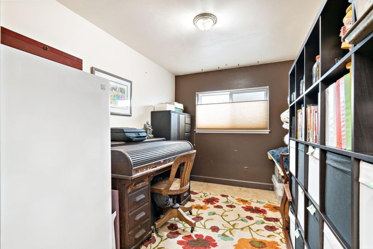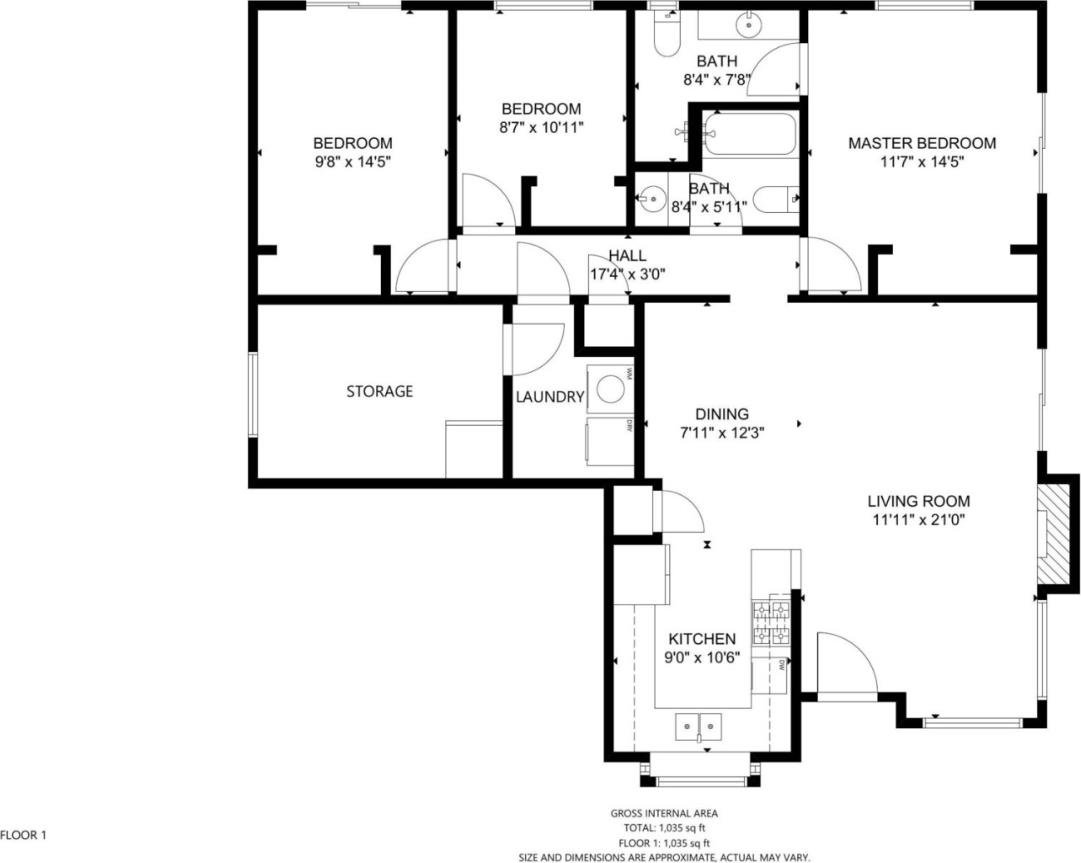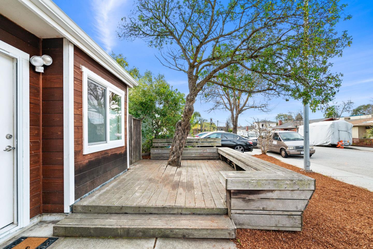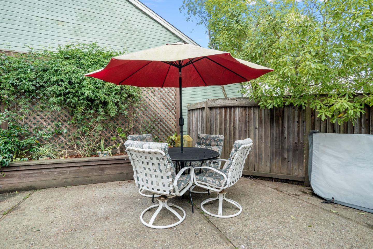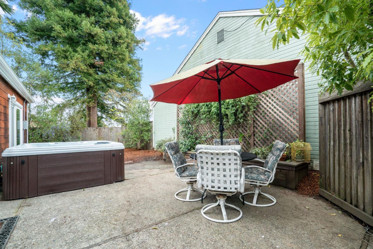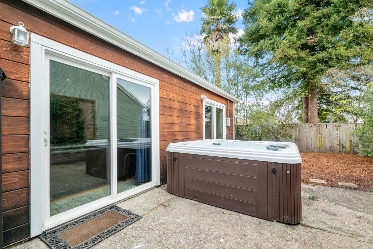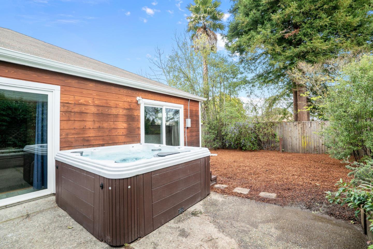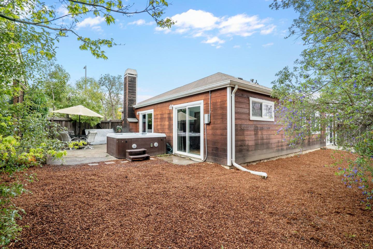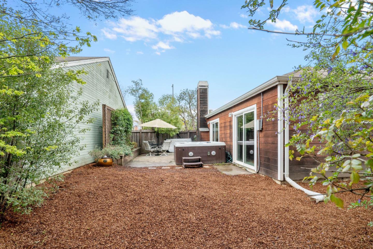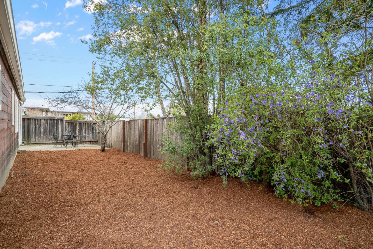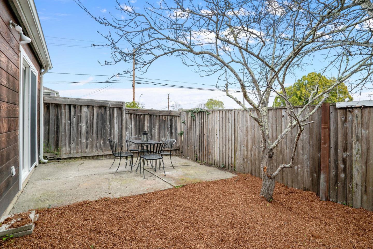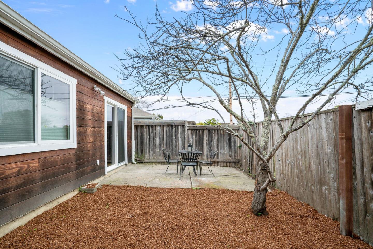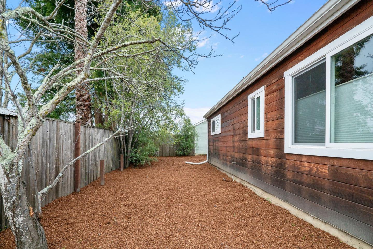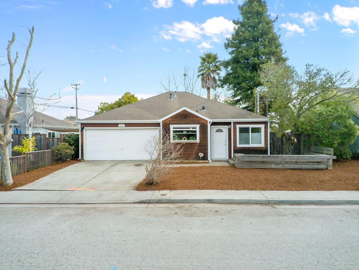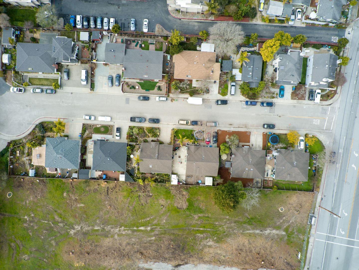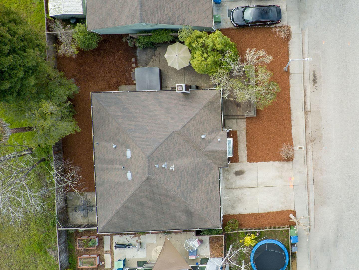1331 Leila CT, Santa Cruz, CA 95062
- $975,000
- 3
- BD
- 2
- BA
- 1,107
- SqFt
- Sold Price
- $975,000
- List Price
- $950,000
- Closing Date
- Apr 26, 2021
- MLS#
- ML81830021
- Status
- SOLD
- Property Type
- res
- Bedrooms
- 3
- Total Bathrooms
- 2
- Full Bathrooms
- 2
- Sqft. of Residence
- 1,107
- Lot Size
- 4,138
- Listing Area
- Live Oak
- Year Built
- 1992
Property Description
Charming single level Live Oak home has an open floor plan w/hardwood floors, recessed lighting, ceiling fan, dual pane windows, & fireplace. Sliding glass doors in the living room open to a patio with hot tub & wrap-around yard. The kitchen awaits a creative chef, with stainless appliances including gas range, spacious refrigerator, pantry storage, natural light from a garden window. This efficient kitchen is complimented by a custom tile floor. The en-suite master bedroom has wood floors, ceiling fan, & sliding glass doors to hot tub and yard. Additional bedrooms have wood floors & ceiling fans. One has sliding glass doors to a private patio. The wrap-around yard, w/room for gardening, creates privacy between the two patios. The bonus room in the two-car garage provides a space for office or craft/workroom & has an adjacent laundry area. Located near beaches, nature trails, shopping, coffeeshops, & restaurantsan ideal spot for enjoying everything Santa Cruz County offers.
Additional Information
- Acres
- 0.10
- Age
- 29
- Amenities
- Garden Window
- Bathroom Features
- Dual Flush Toilet, Full on Ground Floor, Primary - Stall Shower(s), Shower over Tub - 1
- Bedroom Description
- Primary Bedroom on Ground Floor
- Cooling System
- Ceiling Fan
- Family Room
- No Family Room
- Fence
- Wood
- Fireplace Description
- Living Room, Wood Burning
- Floor Covering
- Tile, Vinyl / Linoleum, Wood
- Foundation
- Concrete Slab
- Garage Parking
- Attached Garage, Workshop in Garage
- Heating System
- Central Forced Air - Gas
- Laundry Facilities
- In Garage, Washer / Dryer
- Living Area
- 1,107
- Lot Description
- Grade - Level
- Lot Size
- 4,138
- Neighborhood
- Live Oak
- Other Utilities
- Public Utilities
- Pool Description
- Spa - Cover, Spa - Jetted, Spa / Hot Tub
- Roof
- Composition
- Sewer
- Sewer - Public
- Style
- Ranch
- Unincorporated Yn
- Yes
- Zoning
- R-1-4
Mortgage Calculator
Listing courtesy of Lauren Spencer from Coldwell Banker Realty. 831-818-3723
Selling Office: S0119. Based on information from MLSListings MLS as of All data, including all measurements and calculations of area, is obtained from various sources and has not been, and will not be, verified by broker or MLS. All information should be independently reviewed and verified for accuracy. Properties may or may not be listed by the office/agent presenting the information.
Based on information from MLSListings MLS as of All data, including all measurements and calculations of area, is obtained from various sources and has not been, and will not be, verified by broker or MLS. All information should be independently reviewed and verified for accuracy. Properties may or may not be listed by the office/agent presenting the information.
Copyright 2024 MLSListings Inc. All rights reserved
