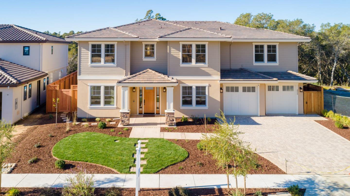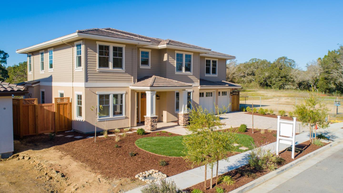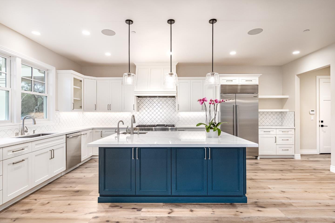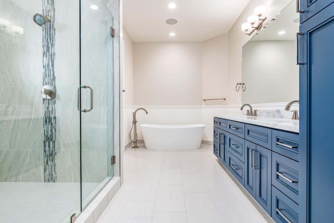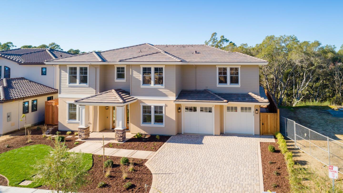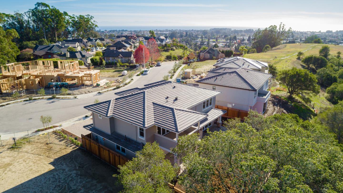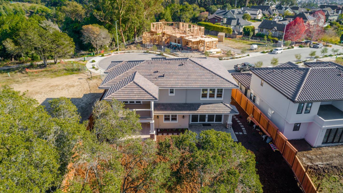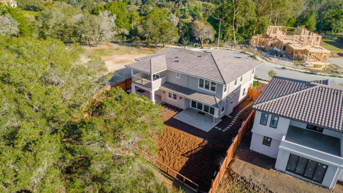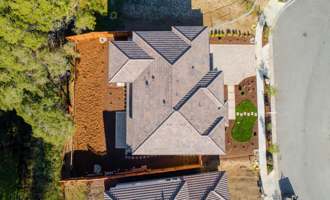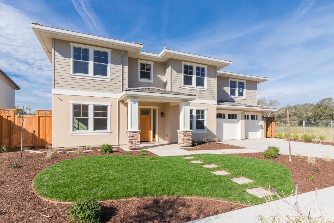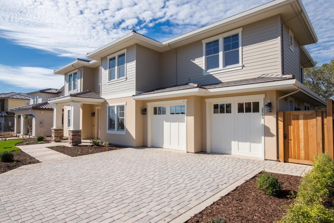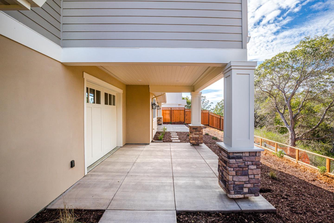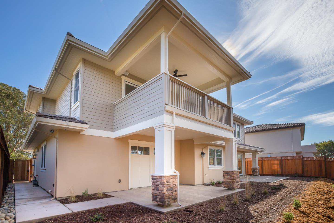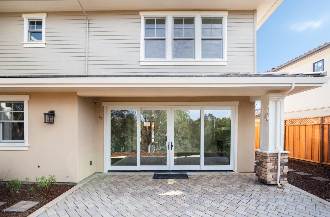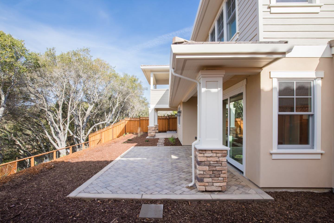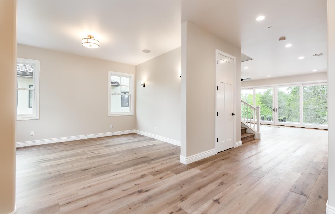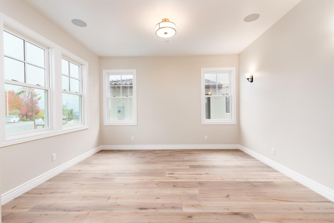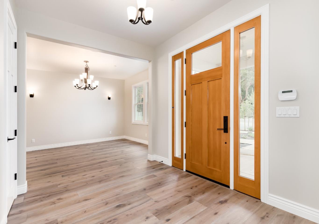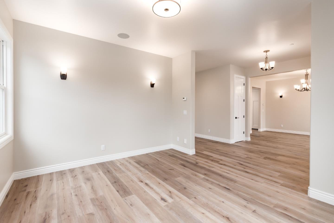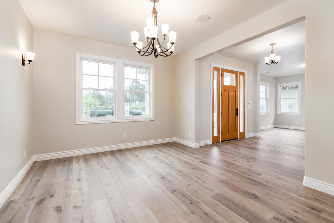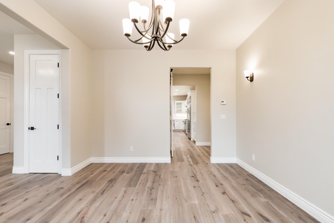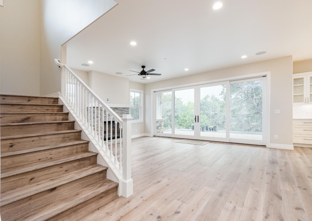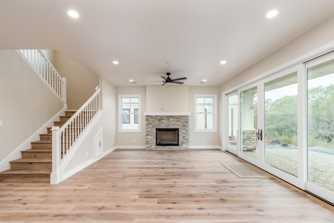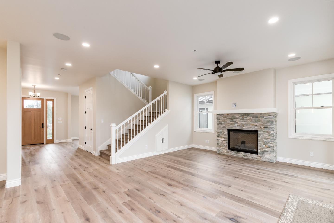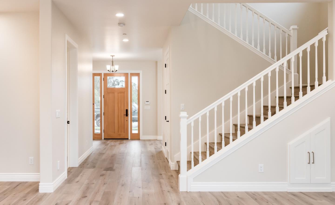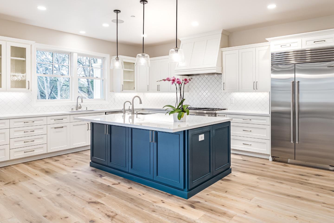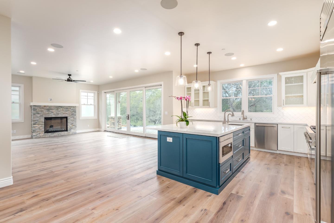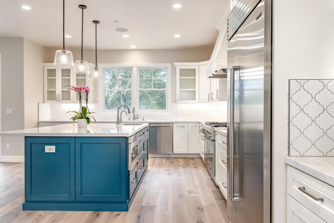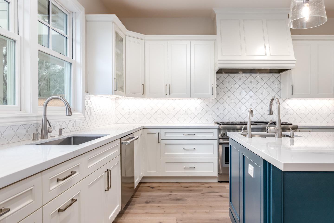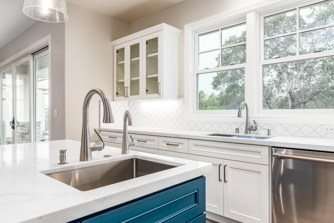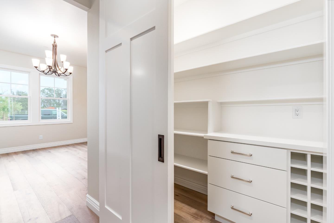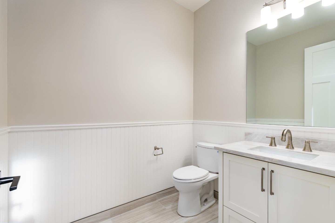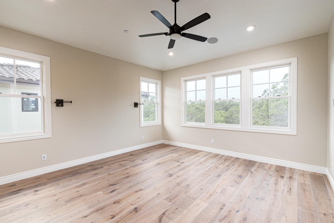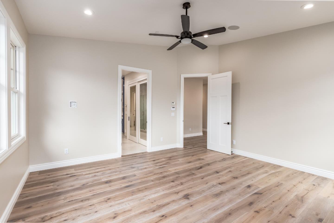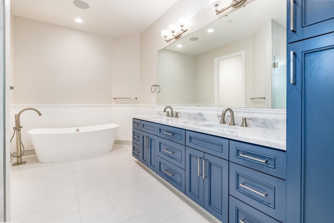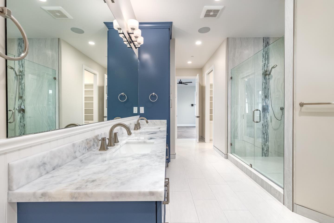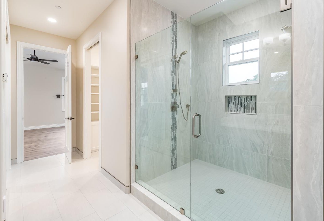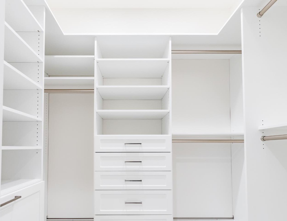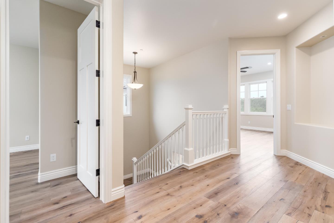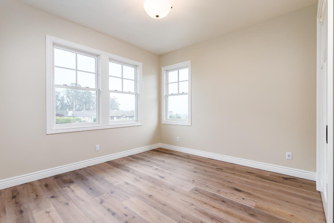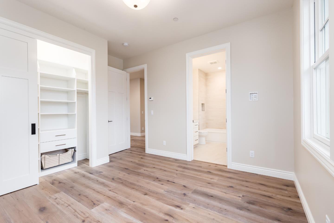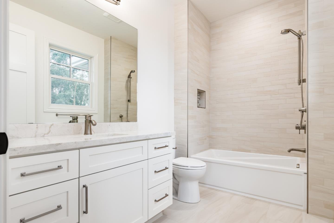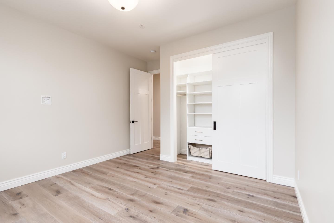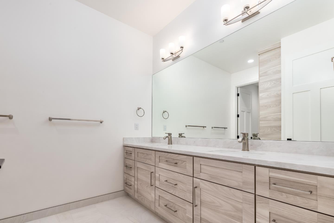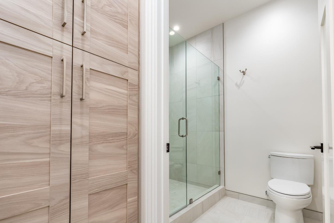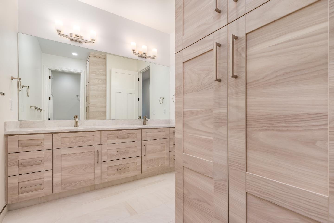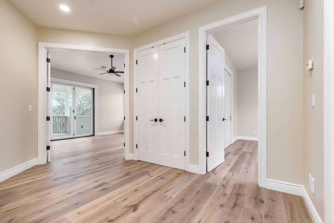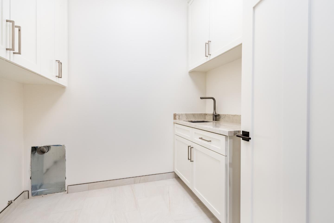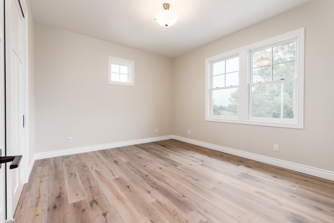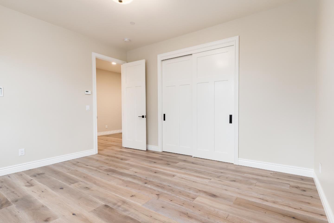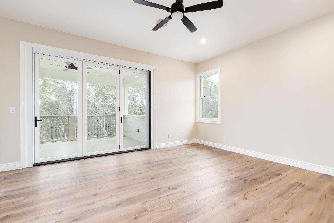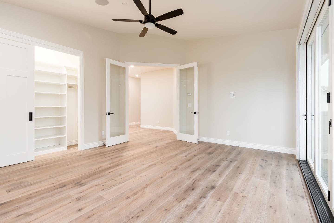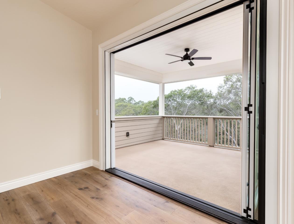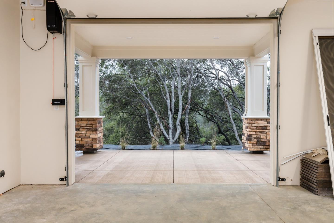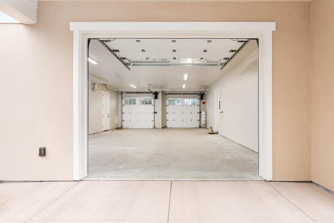2545 Benson AVE, Santa Cruz, CA 95065
- $2,540,000
- 4
- BD
- 4
- BA
- 3,480
- SqFt
- Sold Price
- $2,540,000
- List Price
- $2,599,000
- Closing Date
- May 26, 2021
- MLS#
- ML81827235
- Status
- SOLD
- Property Type
- res
- Bedrooms
- 4
- Total Bathrooms
- 4
- Full Bathrooms
- 3
- Partial Bathrooms
- 1
- Sqft. of Residence
- 3,480
- Lot Size
- 8,712
- Listing Area
- Soquel
- Year Built
- 2019
Property Description
Welcome to the brand new luxury Benson Avenue Subdivision, located on a sunny secluded cul-de-sac adjacent to Santa Cruz gardens. Sweeping Monterey Bay ocean views, and green belt access await, along with miles of different hiking trails and serene landscape. This is a new, custom built home, with tasteful finishes and thoughtful amenities to match. Master suite has walk in closets and a luxury soaking tub. Enjoy radiant heat flooring throughout, custom closet systems, smart wiring, central vac system, surround sound, hardwood floors, quartz countertops, chefs kitchen, thermadore appliances and so much more! This home has a beautiful covered patio with accordion doors that look out to an unobstructed green belt. This is a great family home with easy access to an amazing school district, excellent commute location, downtown Santa Cruz shopping and restaurants, or just across the way beautiful Capitola and Pleasure Point beach neighborhoods. This stunning property is a must see!
Additional Information
- Acres
- 0.20
- Age
- 2
- Association Fee
- $274
- Association Fee Includes
- Common Area Electricity, Maintenance - Common Area, Maintenance - Road
- Cooling System
- None
- Family Room
- Kitchen / Family Room Combo, Separate Family Room
- Fireplace Description
- Gas Burning
- Floor Covering
- Hardwood
- Foundation
- Other
- Garage Parking
- Attached Garage
- Heating System
- Radiant
- Living Area
- 3,480
- Lot Size
- 8,712
- Neighborhood
- Soquel
- Other Utilities
- Public Utilities
- Roof
- Tile
- Sewer
- Sewer - Public
- Unincorporated Yn
- Yes
- Zoning
- R1
Mortgage Calculator
Listing courtesy of Chelsie Wiget from eXp Realty of California Inc.. 831-421-2024
Selling Office: SGP. Based on information from MLSListings MLS as of All data, including all measurements and calculations of area, is obtained from various sources and has not been, and will not be, verified by broker or MLS. All information should be independently reviewed and verified for accuracy. Properties may or may not be listed by the office/agent presenting the information.
Based on information from MLSListings MLS as of All data, including all measurements and calculations of area, is obtained from various sources and has not been, and will not be, verified by broker or MLS. All information should be independently reviewed and verified for accuracy. Properties may or may not be listed by the office/agent presenting the information.
Copyright 2024 MLSListings Inc. All rights reserved
