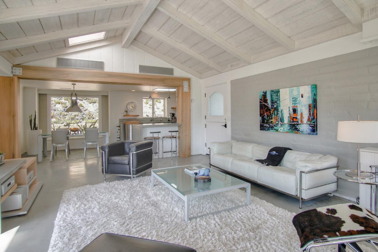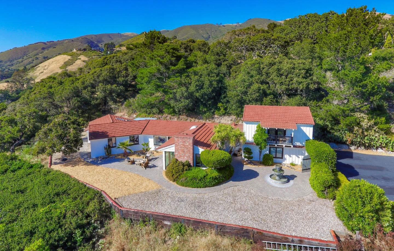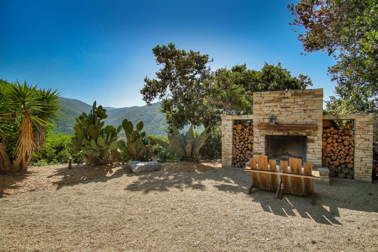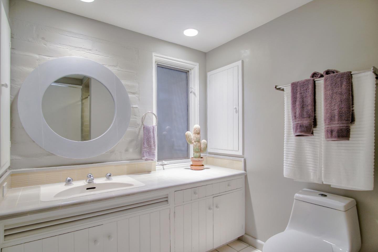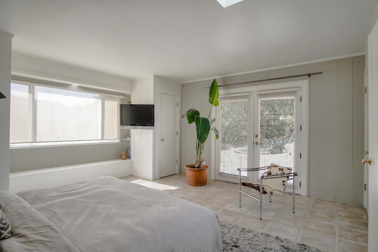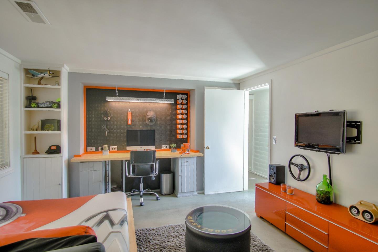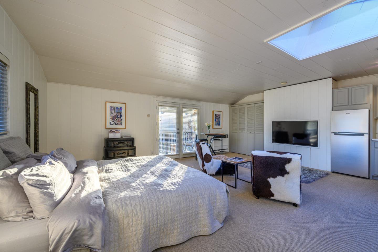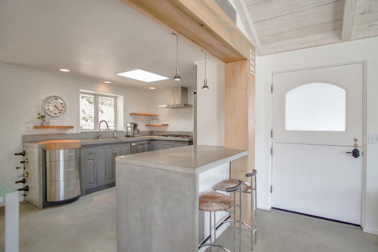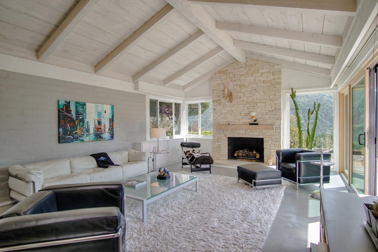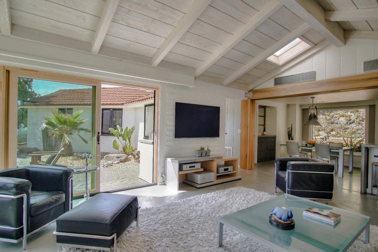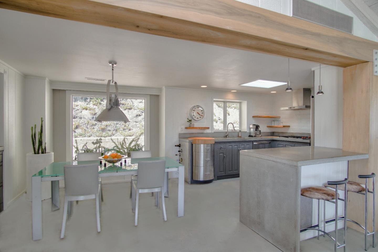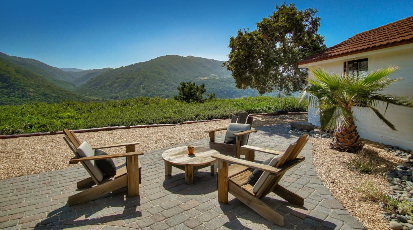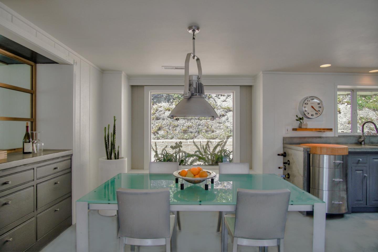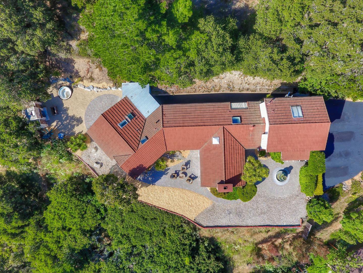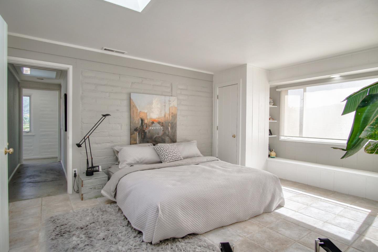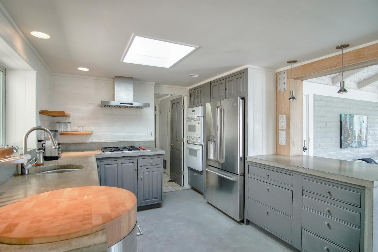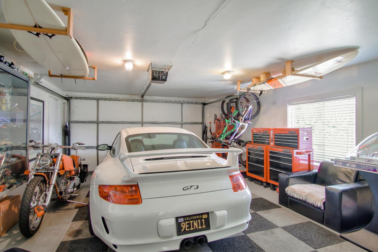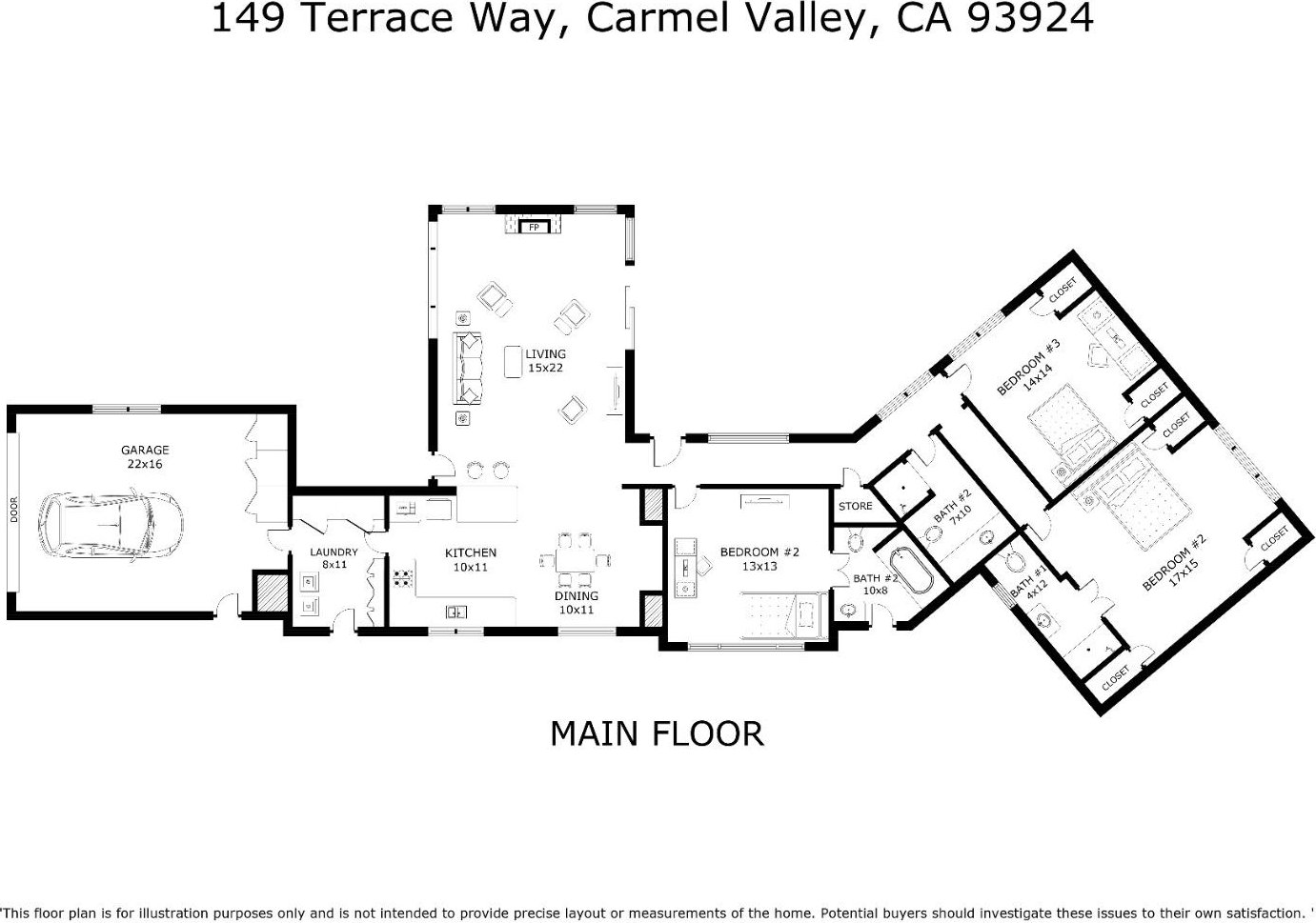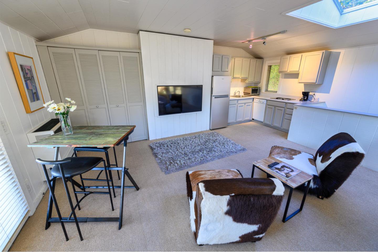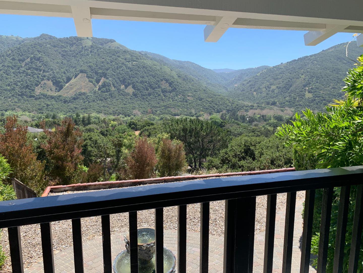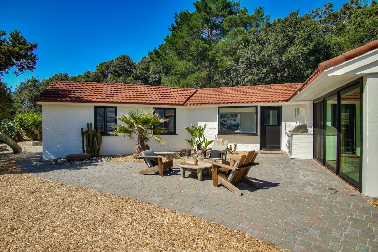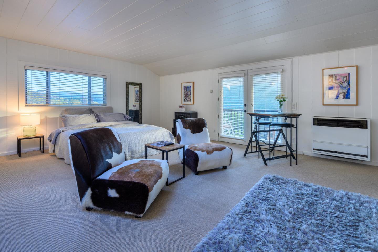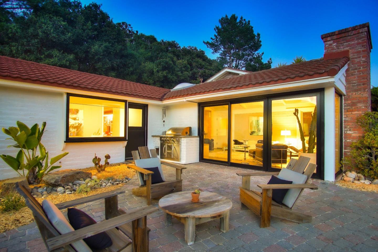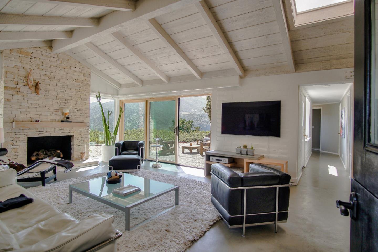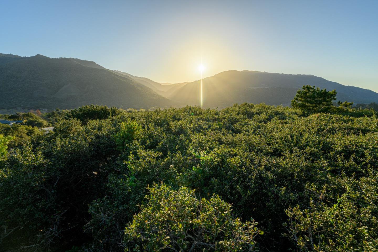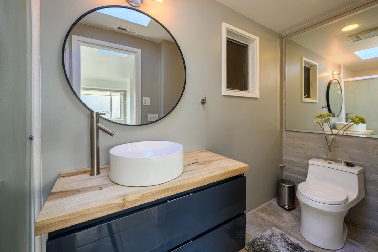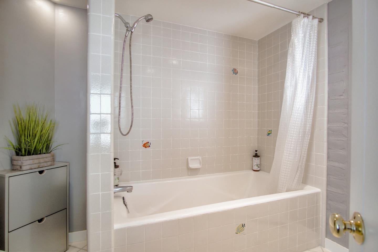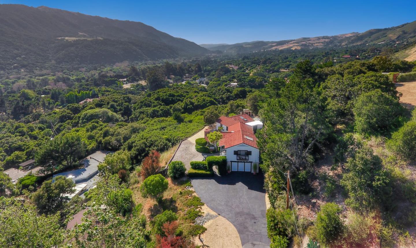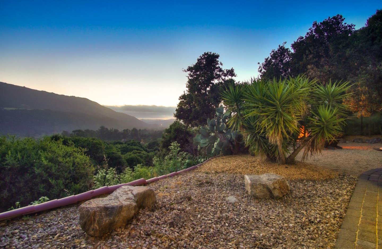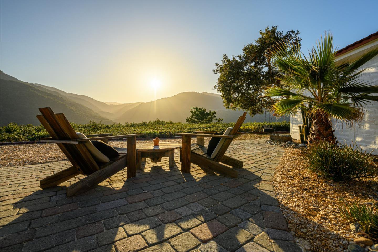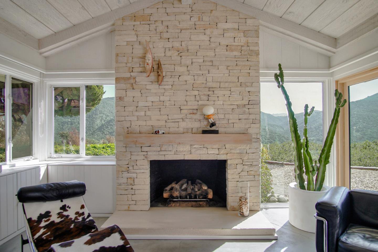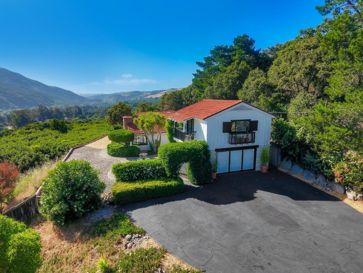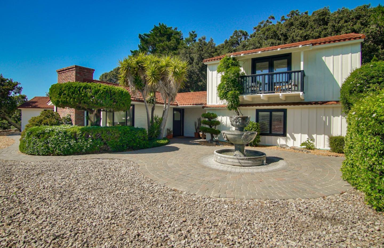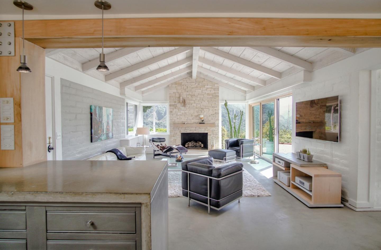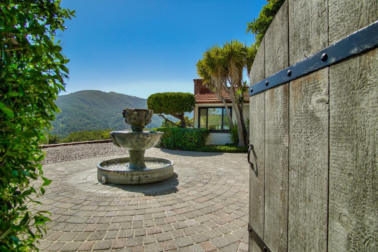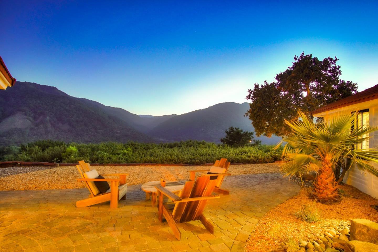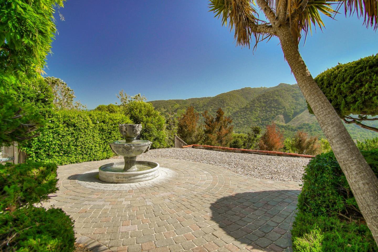149 Terrace WAY, Carmel Valley, CA 93924
- $1,775,000
- 4
- BD
- 4
- BA
- 2,254
- SqFt
- Sold Price
- $1,775,000
- List Price
- $1,899,500
- Closing Date
- May 13, 2021
- MLS#
- ML81827116
- Status
- SOLD
- Property Type
- res
- Bedrooms
- 4
- Total Bathrooms
- 4
- Full Bathrooms
- 4
- Sqft. of Residence
- 2,254
- Lot Size
- 32,670
- Listing Area
- Village Views
- Year Built
- 1953
Property Description
SOAKED in SUN, VIEWS & PRIVACY! Contemporary Adobe has it all - breathtaking 180 degree southern exposure views across the entire front of the home & income-producing studio! Private oasis conveniently located 12 min from beach & 1 mi from Carmel Valley Village's charming shops, restaurants, 20+ wineries & award-winning schools. This location is known for the best weather on the Monterey Peninsula! Well-maintained and situated at the end of a quiet valley lane on a .75 ac lot. The courtyard fountain will immediately set you at ease. Clean lines & great overall feel w/ wonderful indoor/outdoor flow. Custom concrete counters & floors, vaulted wood beam ceiling & fireplace in LR. Large patio & outdoor fireplace to catch the gorgeous sunsets. Potential for a pool (located in Water West, buyer to verify), parking for 7+cars plus workshop. 3 BR all located on 1 level w/sep guest studio/office above garage w/ it's own full bath, balcony & inspiring views.
Additional Information
- Acres
- 0.75
- Age
- 68
- Amenities
- High Ceiling, Vaulted Ceiling
- Bathroom Features
- Full on Ground Floor, Primary - Stall Shower(s), Shower over Tub - 1, Skylight , Stall Shower - 2+, Tile, Tub , Updated Bath
- Bedroom Description
- Ground Floor Bedroom, Primary Bedroom on Ground Floor, Primary Suite / Retreat, Primary Suite / Retreate - 2+, More than One Bedroom on Ground Floor, More than One Primary Bedroom, More than One Primary Bedroom on Ground Floor
- Cooling System
- None
- Family Room
- No Family Room
- Fence
- Partial Fencing
- Fireplace Description
- Gas Starter, Living Room, Wood Burning
- Floor Covering
- Carpet, Concrete, Tile
- Foundation
- Concrete Slab
- Garage Parking
- Attached Garage, Room for Oversized Vehicle, Workshop in Garage
- Heating System
- Forced Air
- Laundry Facilities
- Electricity Hookup (220V), Inside
- Living Area
- 2,254
- Lot Description
- Private / Secluded, Views
- Lot Size
- 32,670
- Neighborhood
- Village Views
- Other Rooms
- Bonus / Hobby Room, Laundry Room, Workshop
- Other Utilities
- Public Utilities
- Roof
- Metal
- Sewer
- Septic Standard
- Style
- Contemporary, Mediterranean
- Unincorporated Yn
- Yes
- View
- Canyon View, Forest / Woods, Hills, View of Mountains, Ridge, Valley View, Vineyard
- Zoning
- R1
Mortgage Calculator
Listing courtesy of Molly D McGee from Coldwell Banker Realty. 831-601-8424
Selling Office: COMPS. Based on information from MLSListings MLS as of All data, including all measurements and calculations of area, is obtained from various sources and has not been, and will not be, verified by broker or MLS. All information should be independently reviewed and verified for accuracy. Properties may or may not be listed by the office/agent presenting the information.
Based on information from MLSListings MLS as of All data, including all measurements and calculations of area, is obtained from various sources and has not been, and will not be, verified by broker or MLS. All information should be independently reviewed and verified for accuracy. Properties may or may not be listed by the office/agent presenting the information.
Copyright 2024 MLSListings Inc. All rights reserved
