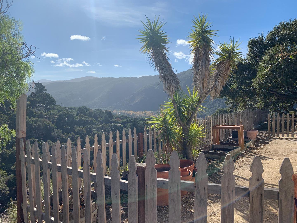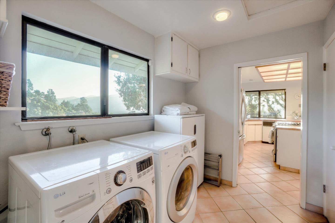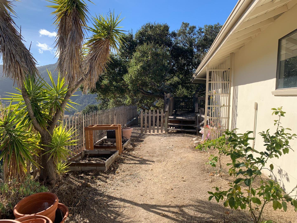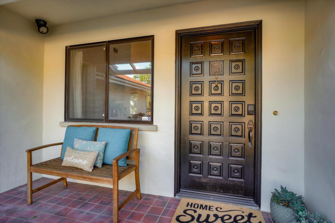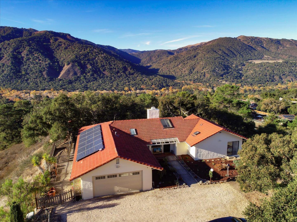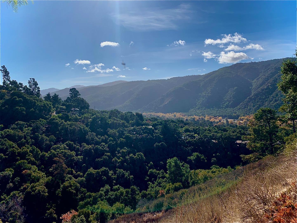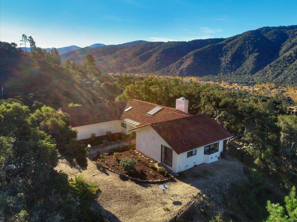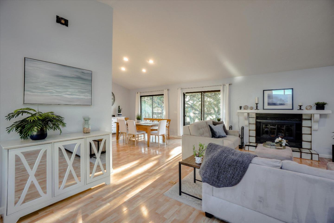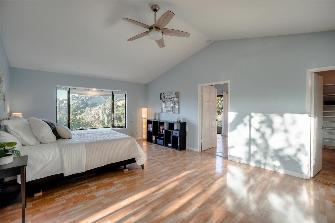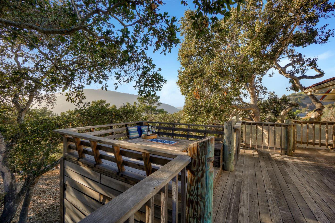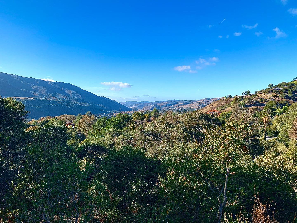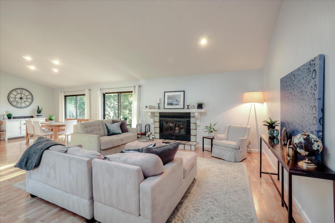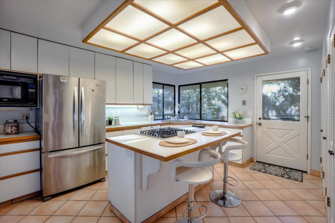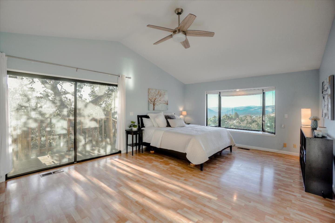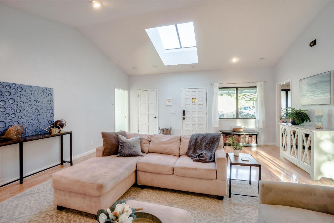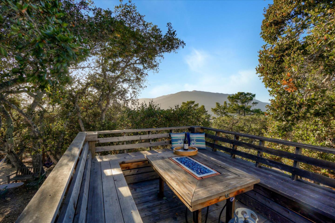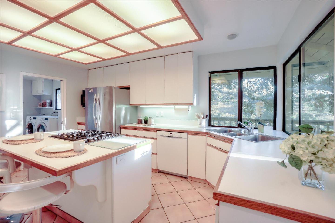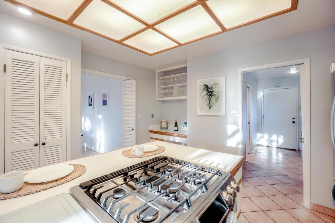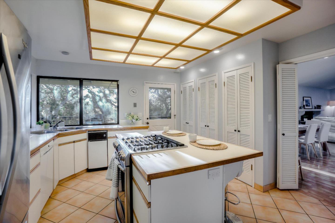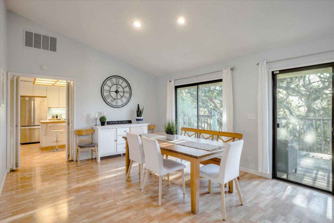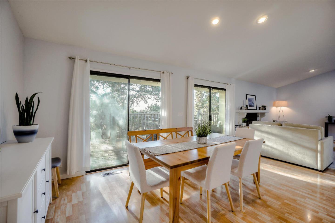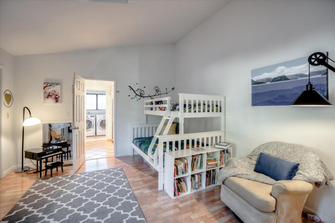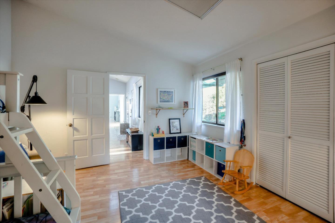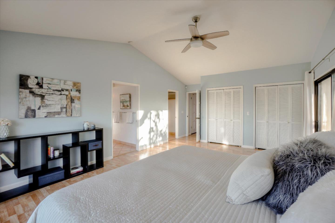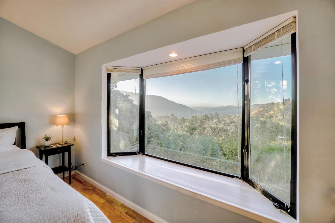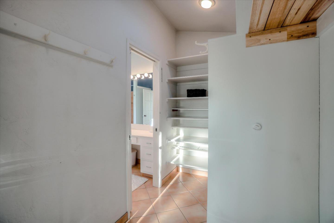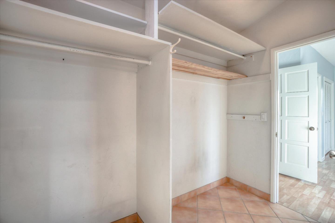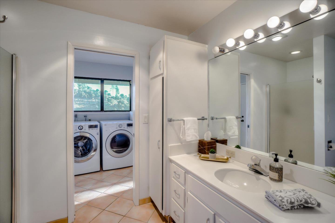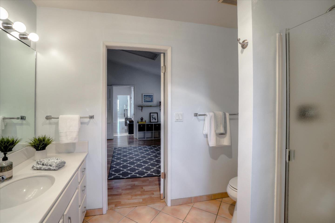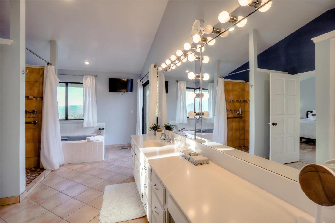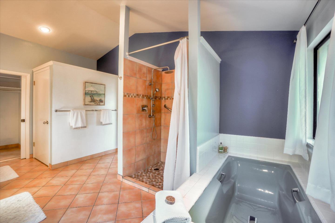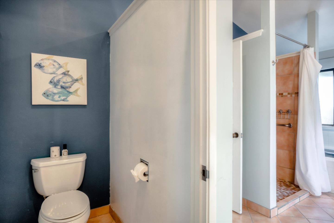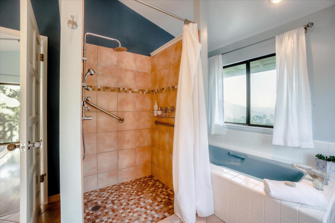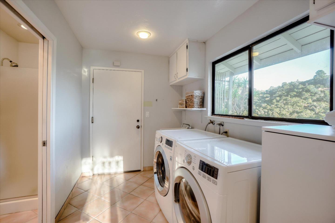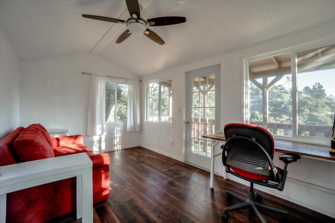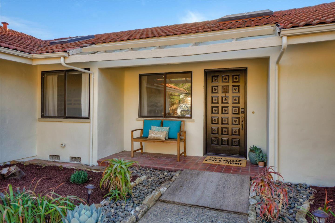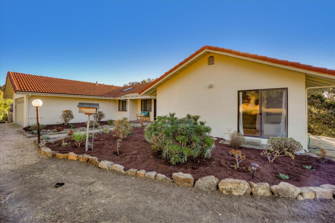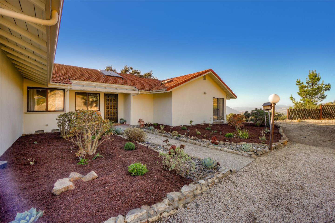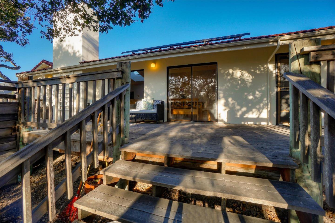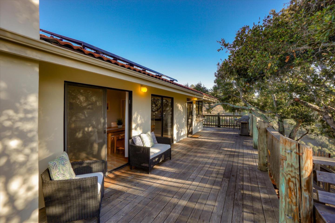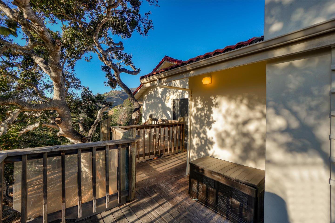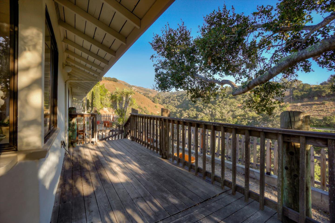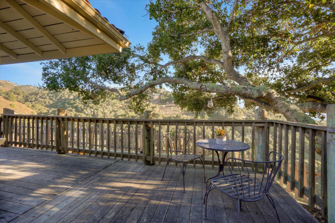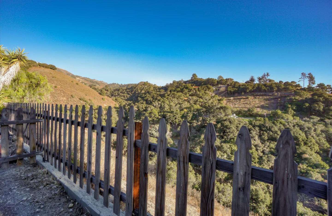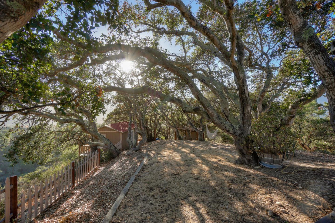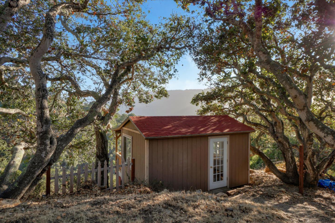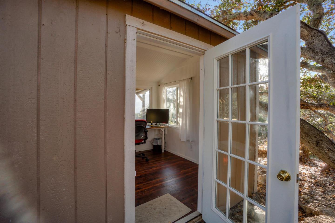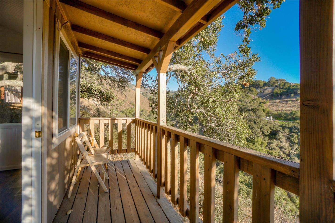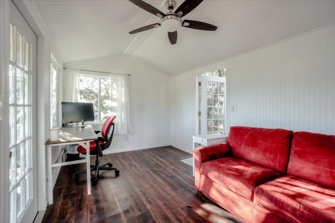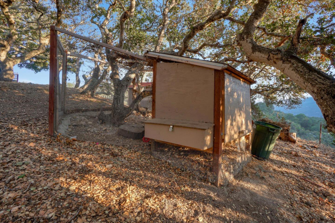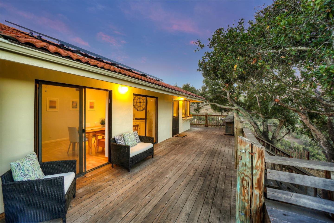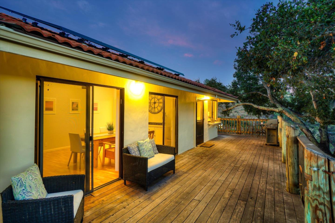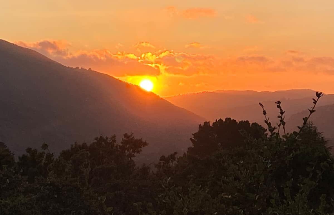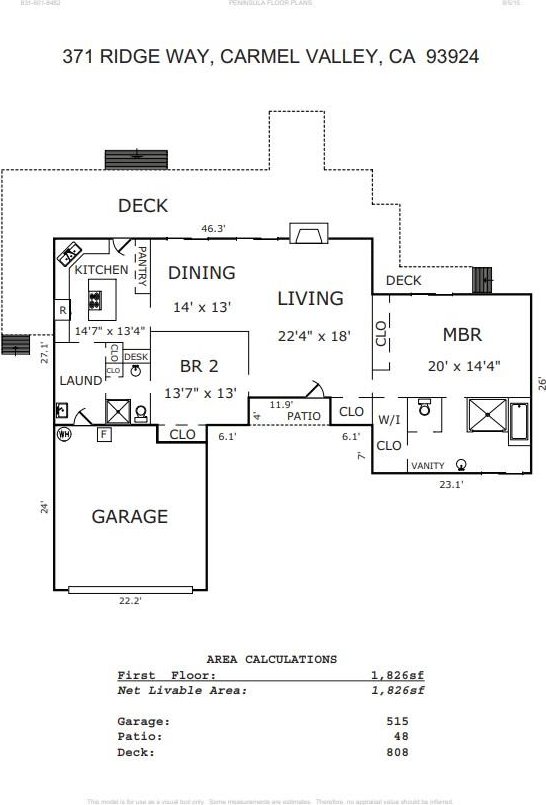371 Ridge WAY, Carmel Valley, CA 93924
- $1,250,000
- 2
- BD
- 2
- BA
- 1,827
- SqFt
- Sold Price
- $1,250,000
- List Price
- $1,295,000
- Closing Date
- May 12, 2021
- MLS#
- ML81823247
- Status
- SOLD
- Property Type
- res
- Bedrooms
- 2
- Total Bathrooms
- 2
- Full Bathrooms
- 2
- Sqft. of Residence
- 1,827
- Lot Size
- 59,677
- Listing Area
- Village Views
- Year Built
- 1981
Property Description
AMAZING views, fabulous indoor/outdoor flow, space & privacy, yet 3 min to Carmel Valley Village's charming restaurants, shops, hiking, outstanding schools & the best weather in Monterey County! Single level & located at the end of a private driveway w/ 2BR/2BA & room for expansion on 1.37 acres. Vaulted ceilings & numerous skylights provide exceptional natural light. All the rooms are spacious & there's tons of storage space. The huge master suite has gorgeous views, big walk-in closet & separate tub and shower. The detached storage unit makes the perfect artist studio/office. Tesla solar panels & EV charging station already in place. Plenty of room & sun for gardening/outdoor office/gym, & the huge deck is oriented to the south- the perfect spot for watching the sunrise & spectacular sunsets. Located w/in Water West so may be possible to add a pool/3rd bath, buyer to verify. 2-car garage + plentiful parking spaces. Very special property priced to sell quickly, don't wait!
Additional Information
- Acres
- 1.37
- Age
- 39
- Amenities
- High Ceiling, Skylight, Vaulted Ceiling, Walk-in Closet
- Bathroom Features
- Double Sinks, Full on Ground Floor, Primary - Stall Shower(s), Shower and Tub, Skylight , Stall Shower - 2+, Tile, Tub , Tub in Primary Bedroom
- Bedroom Description
- Ground Floor Bedroom, Primary Bedroom on Ground Floor, Primary Suite / Retreat, More than One Bedroom on Ground Floor, Walk-in Closet
- Cooling System
- Ceiling Fan
- Energy Features
- Low Flow Shower, Low Flow Toilet, Skylight, Solar Power, Thermostat Controller
- Family Room
- No Family Room
- Fence
- Partial Fencing
- Fireplace Description
- Insert, Living Room
- Floor Covering
- Laminate, Tile
- Foundation
- Concrete Perimeter and Slab
- Garage Parking
- Attached Garage, Electric Car Hookup, Room for Oversized Vehicle
- Heating System
- Central Forced Air - Gas
- Laundry Facilities
- Electricity Hookup (220V), Inside, Tub / Sink, Washer / Dryer
- Living Area
- 1,827
- Lot Size
- 59,677
- Neighborhood
- Village Views
- Other Rooms
- Artist Studio, Attic, Den / Study / Office, Laundry Room, Mud Room, Office Area, Storage
- Other Utilities
- Propane On Site, Public Utilities, Solar Panels - Leased
- Pool Description
- None
- Roof
- Concrete, Tile
- Sewer
- Existing Septic
- Special Features
- Bathroom Features, Grab Bars
- Style
- Mediterranean
- Unincorporated Yn
- Yes
- View
- Canyon View, Forest / Woods, Hills, View of Mountains, Ridge, Valley View, Vineyard
- Zoning
- R1
Mortgage Calculator
Listing courtesy of Molly D McGee from Coldwell Banker Realty. 831-601-8424
Selling Office: M5295. Based on information from MLSListings MLS as of All data, including all measurements and calculations of area, is obtained from various sources and has not been, and will not be, verified by broker or MLS. All information should be independently reviewed and verified for accuracy. Properties may or may not be listed by the office/agent presenting the information.
Based on information from MLSListings MLS as of All data, including all measurements and calculations of area, is obtained from various sources and has not been, and will not be, verified by broker or MLS. All information should be independently reviewed and verified for accuracy. Properties may or may not be listed by the office/agent presenting the information.
Copyright 2024 MLSListings Inc. All rights reserved
