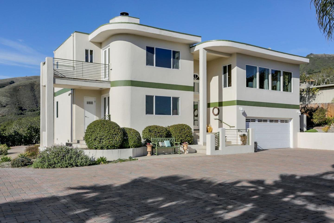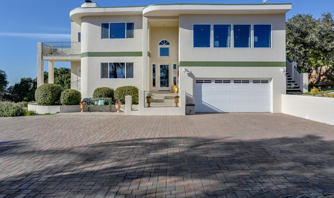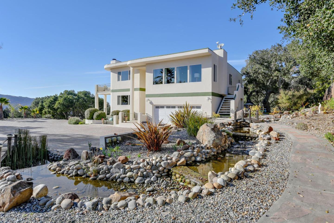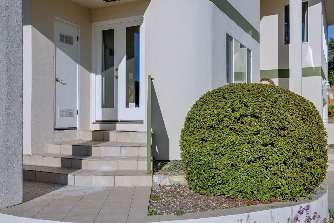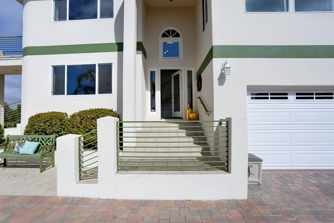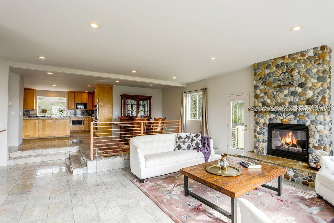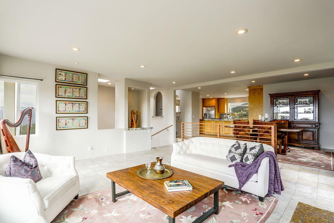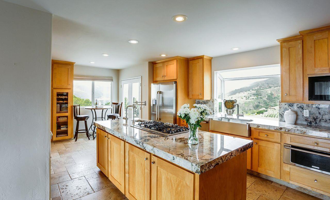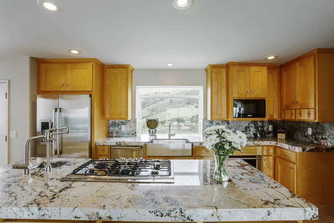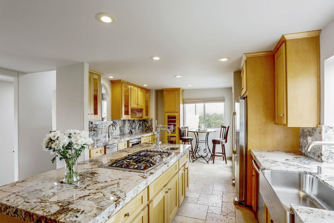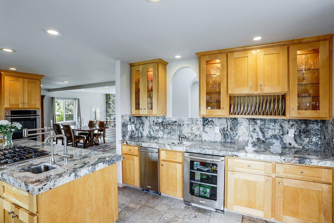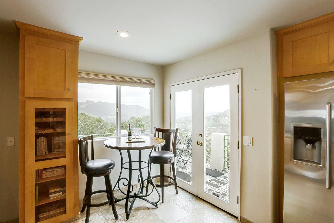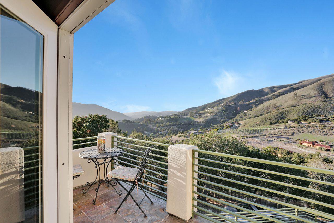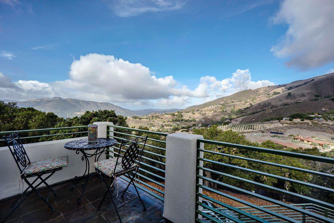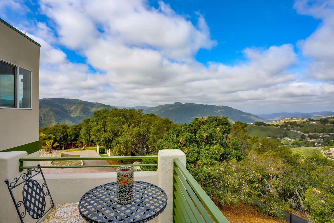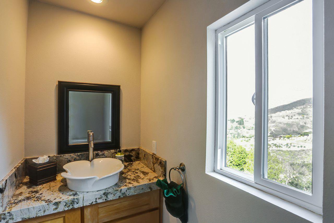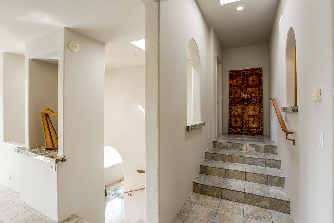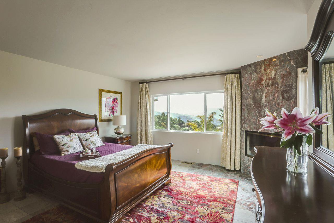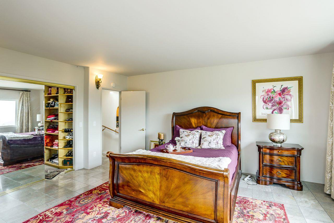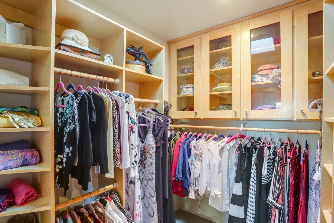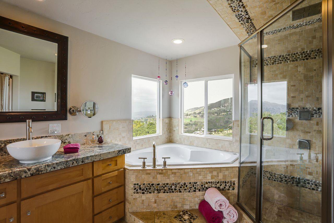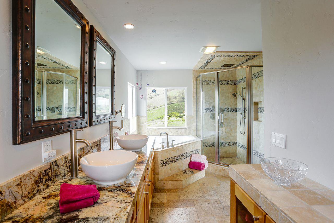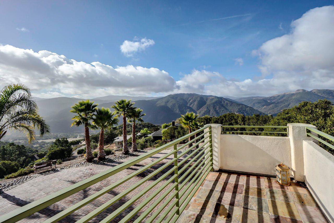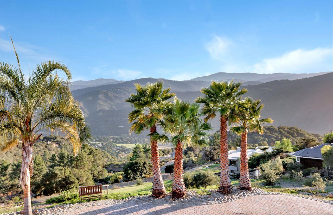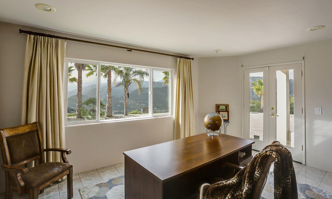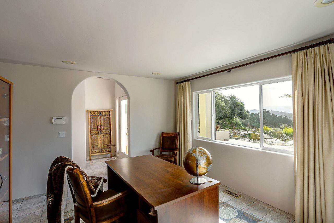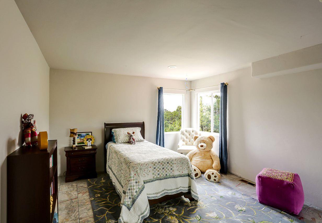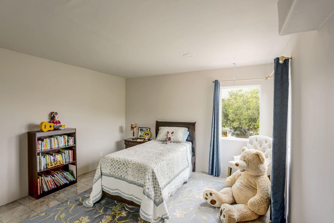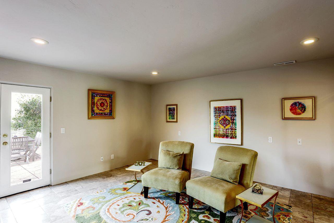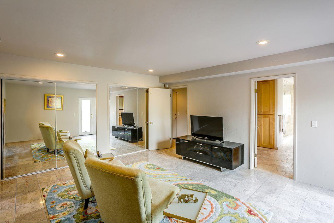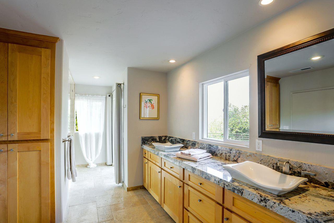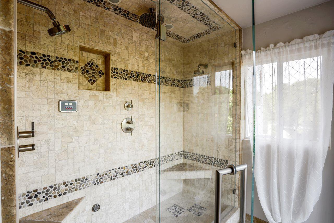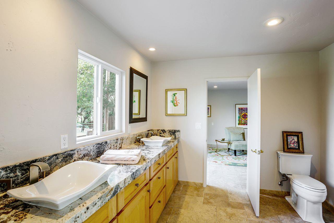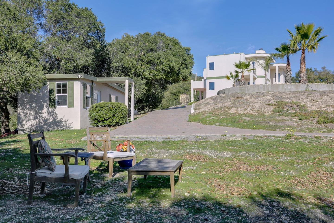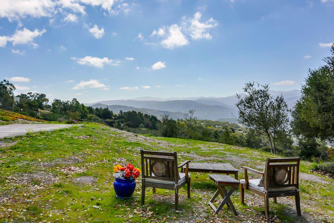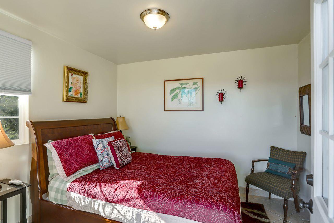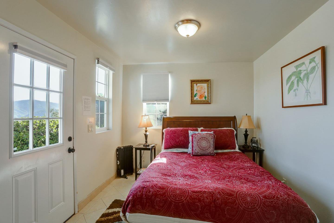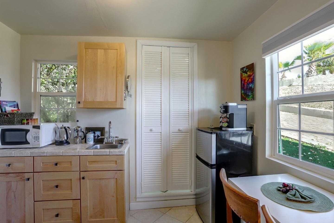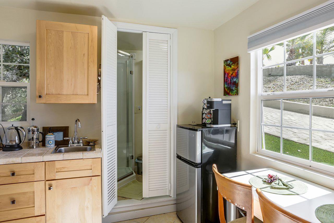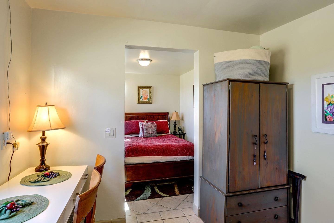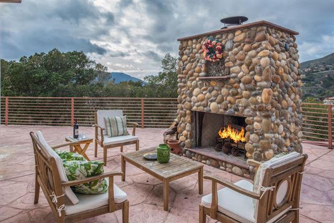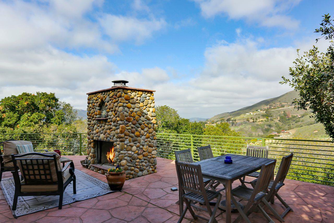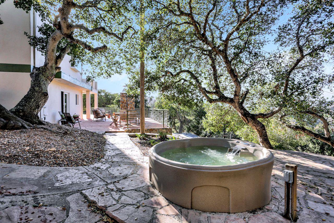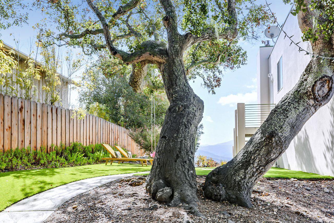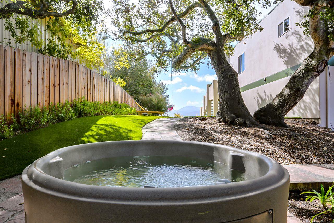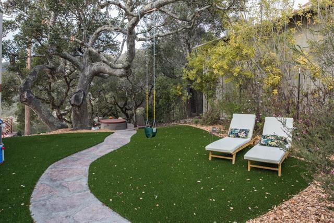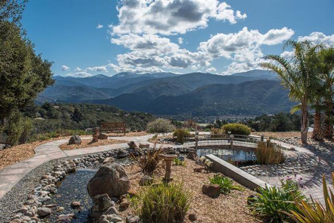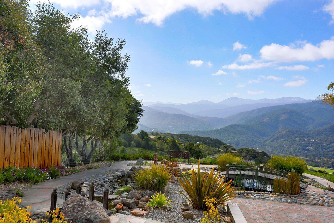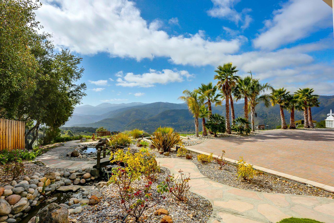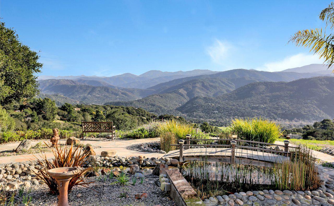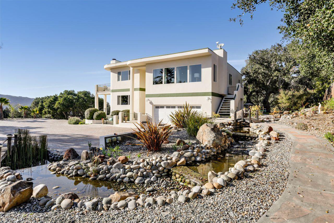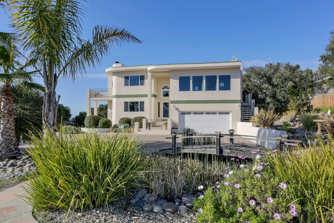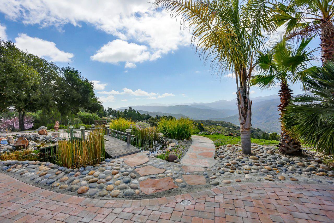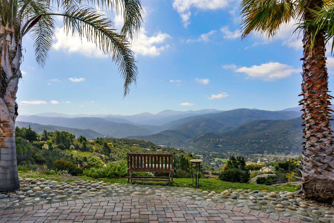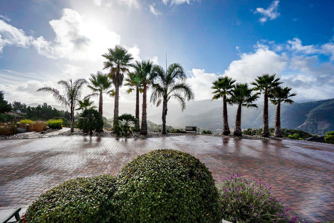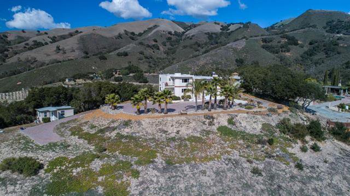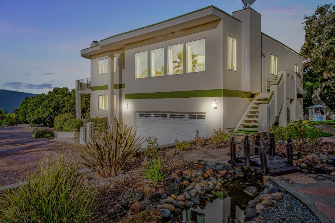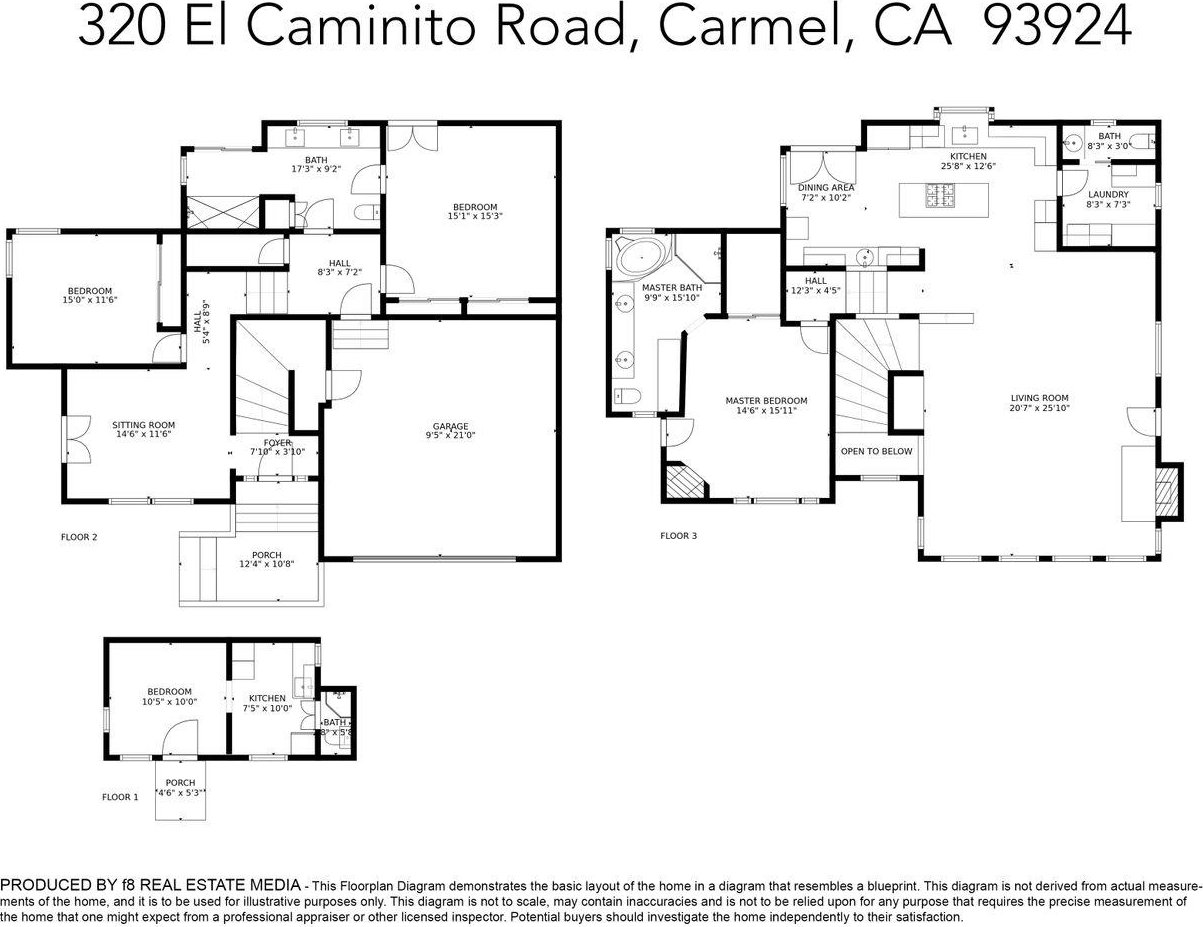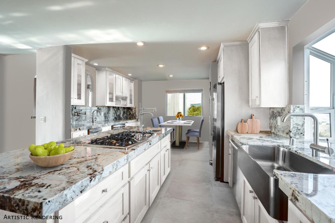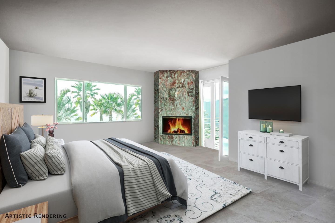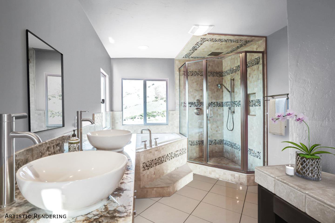320 El Caminito RD, Carmel Valley, CA 93924
- $2,030,000
- 3
- BD
- 3
- BA
- 2,665
- SqFt
- Sold Price
- $2,030,000
- List Price
- $1,890,000
- Closing Date
- Nov 12, 2021
- MLS#
- ML81823125
- Status
- SOLD
- Property Type
- res
- Bedrooms
- 3
- Total Bathrooms
- 3
- Full Bathrooms
- 2
- Partial Bathrooms
- 1
- Sqft. of Residence
- 2,665
- Lot Size
- 135,907
- Listing Area
- Village Views
- Year Built
- 1990
Property Description
All new price, interior paint palette. Striking Contemporary Architecture on the ridge in Carmel Valley Village Views. At the top of El Caminito turn down the shady oak lined private drive. This custom built home was designed to enjoy the surrounding breathtaking views. Through the gates there is a sense of Miami with palm trees, Koi pond, walking bridges, a cozy al fresco stone wood burning fireplace, and a bubbling hot tub. Inside, there are two roomy master bedroom en-suites, spa like baths, a walk in closet with room to primp. A den/office space to work from home. The kitchen is a chef's dream featuring all of the latest conveniences including glass cabinets w/lights to display collectables, prep sinks, wine fridge, ice maker, spacious granite counter tops, high end appliances, and plenty of room for gatherings! Cozy up to the fireplace in the spacious living room with the Santa Lucia Mtns as a backdrop. The outdoor space beckons to lounge, dine, or soak in the spa. Welcome home!
Additional Information
- Acres
- 3.12
- Age
- 30
- Amenities
- High Ceiling, Inverted Floor Plan, Open Beam Ceiling, Security Gate, Vaulted Ceiling, Walk-in Closet
- Bathroom Features
- Double Sinks, Full on Ground Floor, Granite, Marble, Primary - Oversized Tub, Sauna, Steam Shower, Tub in Primary Bedroom
- Bedroom Description
- Ground Floor Bedroom, Primary Suite / Retreate - 2+, Reverse Floor Plan, Walk-in Closet
- Cooling System
- None
- Energy Features
- Double Pane Windows, Low Flow Shower, Low Flow Toilet, Walls Insulated
- Family Room
- Other
- Fence
- Complete Perimeter, Wood, Other
- Fireplace Description
- Gas Burning, Gas Log, Gas Starter, Living Room, Primary Bedroom, Outside, Wood Burning
- Floor Covering
- Marble, Stone
- Foundation
- Other
- Garage Parking
- Attached Garage, Guest / Visitor Parking, Uncovered Parking
- Heating System
- Central Forced Air, Heating - 2+ Zones
- Horse Property Desc
- Unimproved
- Horses
- Yes
- Laundry Facilities
- In Utility Room
- Living Area
- 2,665
- Lot Description
- Grade - Gently Sloped, Pond On Site, Views
- Lot Size
- 135,907
- Neighborhood
- Village Views
- Other Rooms
- Den / Study / Office, Formal Entry, Laundry Room, Office Area
- Other Utilities
- Public Utilities
- Pool Description
- Spa - Above Ground
- Roof
- Rolled Composition
- Sewer
- Septic Standard
- Special Features
- Parking
- Style
- Contemporary
- Unincorporated Yn
- Yes
- View
- Canyon View, View of City Lights, Hills, View of Mountains, Ocean View, Ridge, Valley View, Vineyard, Other
- Zoning
- R-1
Mortgage Calculator
Listing courtesy of Alexandra Mouzas from Coldwell Banker Realty. 619-518-2755
Selling Office: REEX. Based on information from MLSListings MLS as of All data, including all measurements and calculations of area, is obtained from various sources and has not been, and will not be, verified by broker or MLS. All information should be independently reviewed and verified for accuracy. Properties may or may not be listed by the office/agent presenting the information.
Based on information from MLSListings MLS as of All data, including all measurements and calculations of area, is obtained from various sources and has not been, and will not be, verified by broker or MLS. All information should be independently reviewed and verified for accuracy. Properties may or may not be listed by the office/agent presenting the information.
Copyright 2024 MLSListings Inc. All rights reserved
