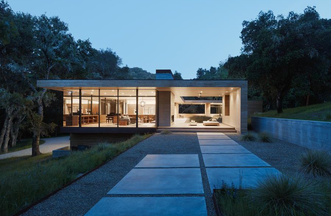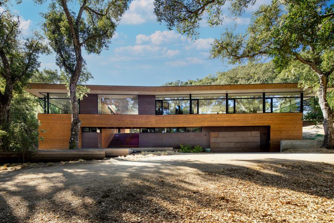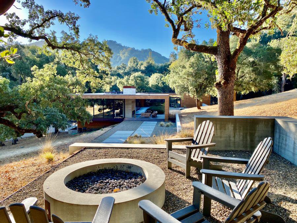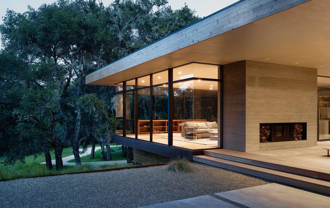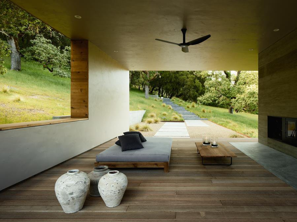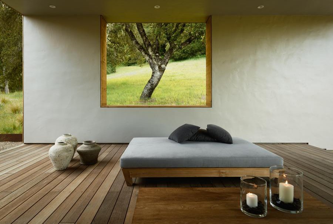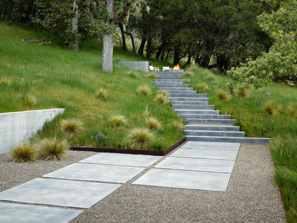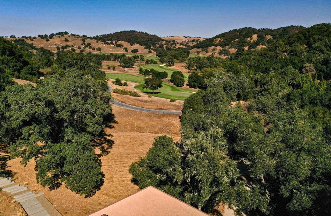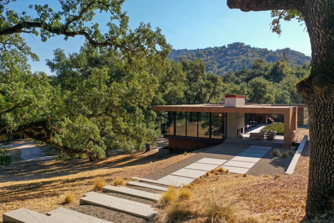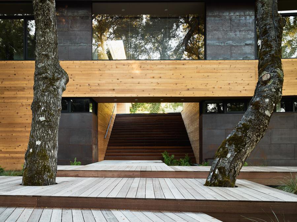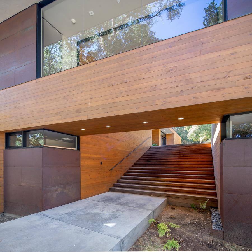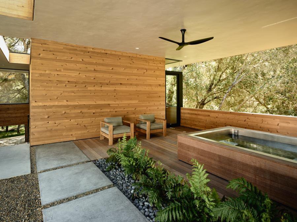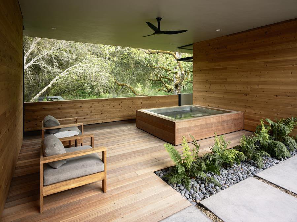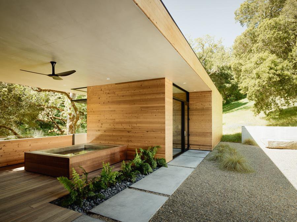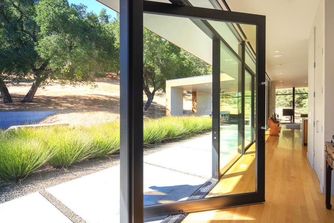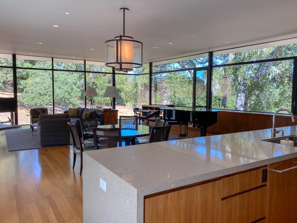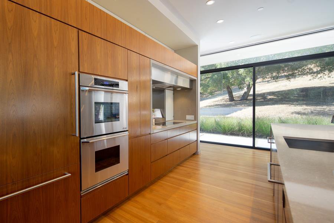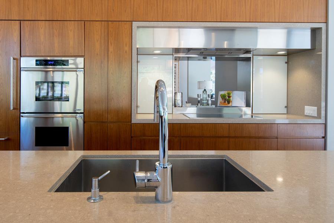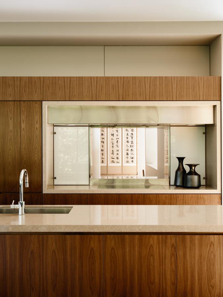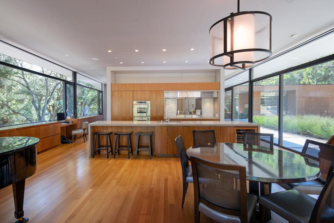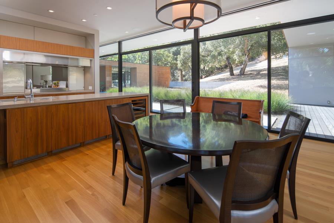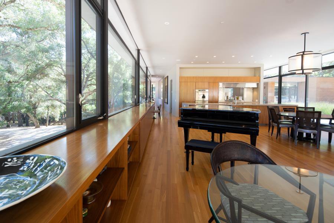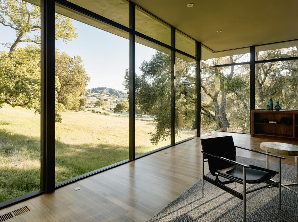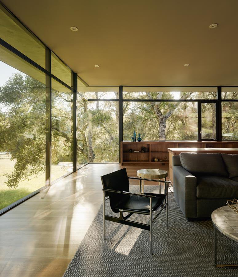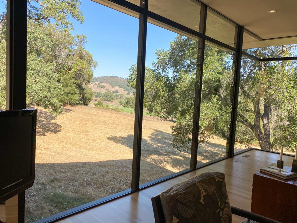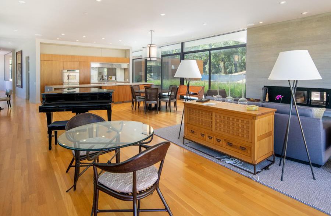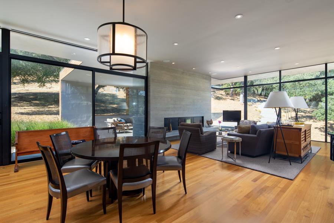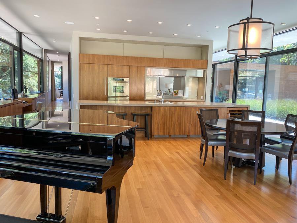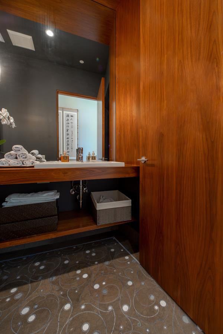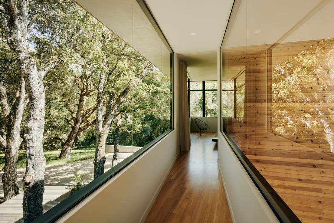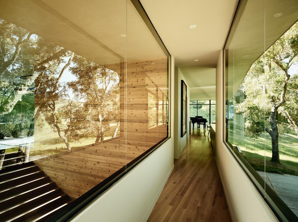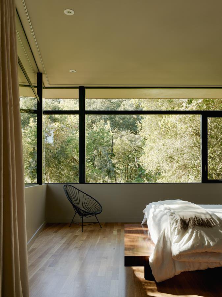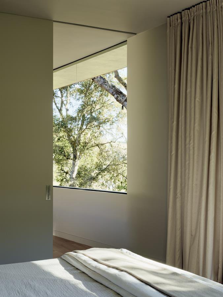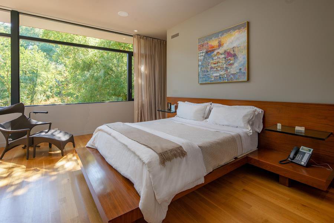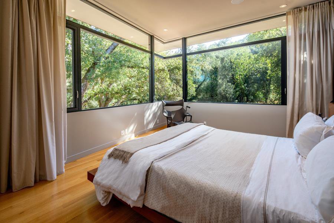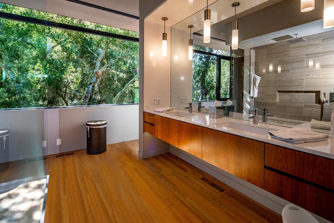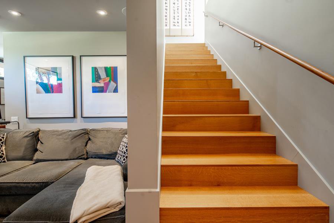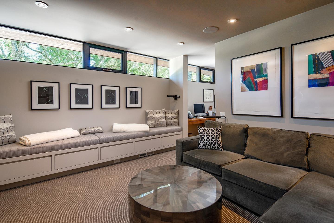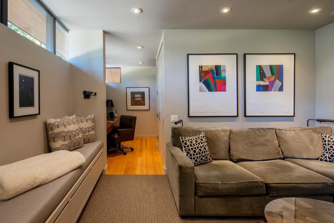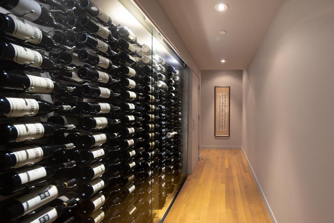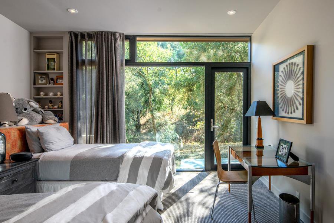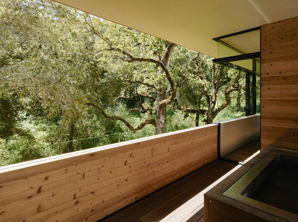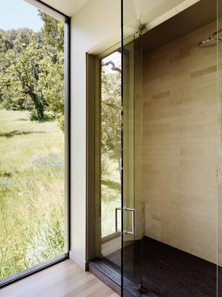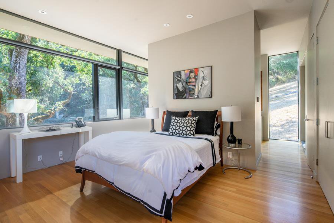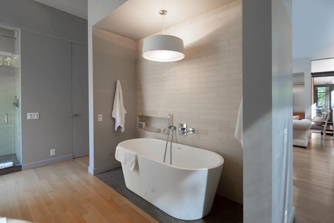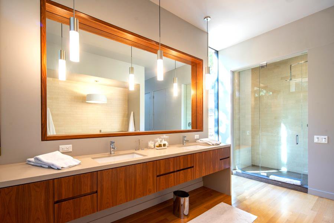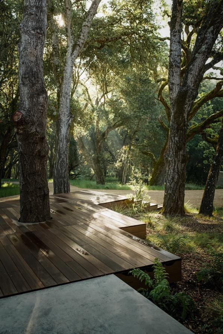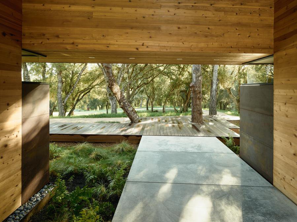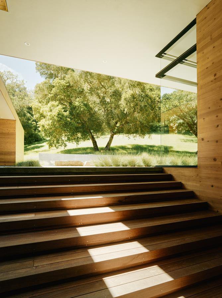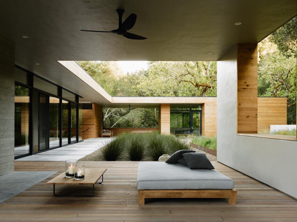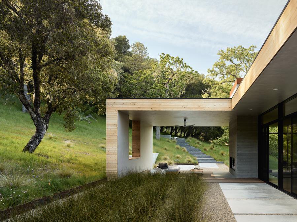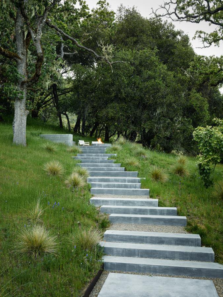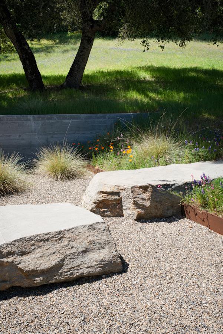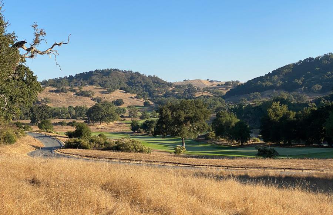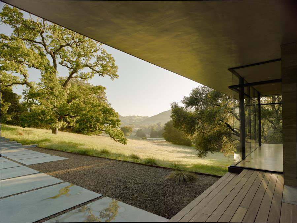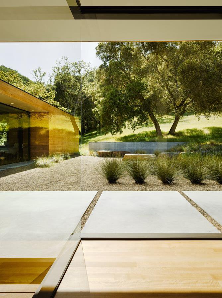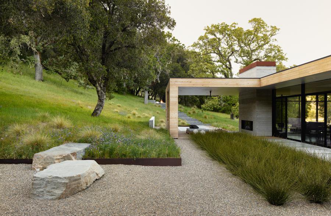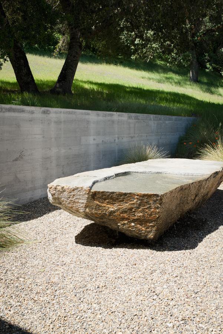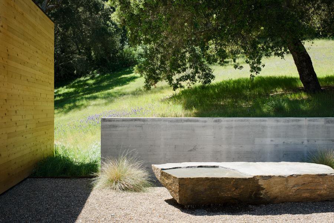8 Arroyo Sequoia, Carmel, CA 93923
- $5,150,000
- 4
- BD
- 5
- BA
- 5,110
- SqFt
- Sold Price
- $5,150,000
- List Price
- $5,250,000
- Closing Date
- Jun 09, 2021
- MLS#
- ML81819647
- Status
- SOLD
- Property Type
- res
- Bedrooms
- 4
- Total Bathrooms
- 5
- Full Bathrooms
- 4
- Partial Bathrooms
- 1
- Sqft. of Residence
- 5,110
- Lot Size
- 361,112
- Listing Area
- Quail Meadows/The Preserve
- Year Built
- 2013
Property Description
Architect Daniel Piechota created an intimate connection between this 2 story family residence & the hills of Santa Lucia Preserve. Siting the home amidst oaks & organizing the architecture to frame the broad valley views & peeks of The Preserve golf course, allows nature to embellish everyday life. The use of cedar, weathered steel, concrete and floor to ceiling glass connect the building to the surrounding textures from tree canopies to an open meadow. Landscape designer, Bernard Trainors use of soft grasses balanced by a granite stone garden & wide concrete pavers brings the landscape into focus. A stainless steel jacuzzi creates a quiet retreat between the master & guest wings. The outdoor living room & stone garden enjoy gentle breezes of a higher elevation. The main entrance to the home leads guests up a compressed stair sequence unveiling the sunny open courtyard and access to the main residence. Designed as a full-time residence, simplicity and livability were high priorities.
Additional Information
- Acres
- 8.29
- Age
- 7
- Amenities
- High Ceiling, Video / Audio System, Walk-in Closet, Wet Bar, Other
- Association Fee
- $2475
- Association Fee Includes
- Other
- Bathroom Features
- Double Sinks, Dual Flush Toilet, Full on Ground Floor, Primary - Stall Shower(s), Outside Access, Oversized Tub, Stall Shower - 2+
- Bedroom Description
- Primary Suite / Retreate - 2+, More than One Bedroom on Ground Floor, Walk-in Closet
- Building Name
- Santa Lucia Preserve
- Cooling System
- Central AC, Multi-Zone
- Energy Features
- Double Pane Windows, Low Flow Toilet, Passive Solar, Solar Power On Grid
- Family Room
- Separate Family Room
- Fence
- None
- Fireplace Description
- Gas Burning, Living Room, Outside, Wood Burning
- Floor Covering
- Wood
- Foundation
- Concrete Perimeter and Slab
- Garage Parking
- Attached Garage, Electric Car Hookup, Guest / Visitor Parking
- Heating System
- Forced Air
- Laundry Facilities
- In Utility Room, Washer / Dryer
- Living Area
- 5,110
- Lot Description
- Grade - Gently Sloped, Grade - Sloped Up, Private / Secluded, Views
- Lot Size
- 361,112
- Neighborhood
- Quail Meadows/The Preserve
- Other Rooms
- Media / Home Theater, Office Area, Wine Cellar / Storage
- Other Utilities
- Individual Electric Meters, Propane On Site, Solar Panels - Owned
- Pool Description
- Spa - Above Ground, Spa / Hot Tub
- Roof
- Flat / Low Pitch, Other
- Sewer
- Sewer - Public
- Special Features
- Elevator / Lift
- Style
- Contemporary
- Unincorporated Yn
- Yes
- View
- View of Golf Course, Hills, Pasture, Ridge
- Zoning
- R!
Mortgage Calculator
Listing courtesy of Lisa Guthrie from La Tierra Realty. 831-238-5725
Selling Office: OBBMAR 03. Based on information from MLSListings MLS as of All data, including all measurements and calculations of area, is obtained from various sources and has not been, and will not be, verified by broker or MLS. All information should be independently reviewed and verified for accuracy. Properties may or may not be listed by the office/agent presenting the information.
Based on information from MLSListings MLS as of All data, including all measurements and calculations of area, is obtained from various sources and has not been, and will not be, verified by broker or MLS. All information should be independently reviewed and verified for accuracy. Properties may or may not be listed by the office/agent presenting the information.
Copyright 2024 MLSListings Inc. All rights reserved
