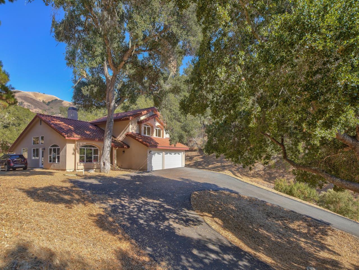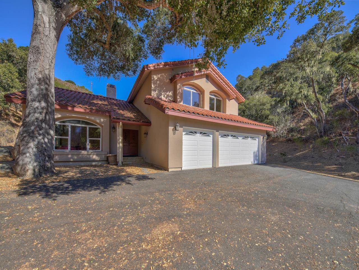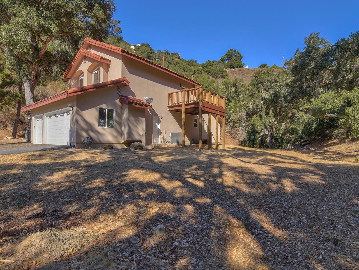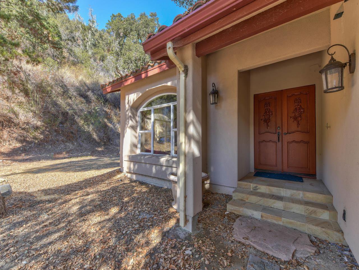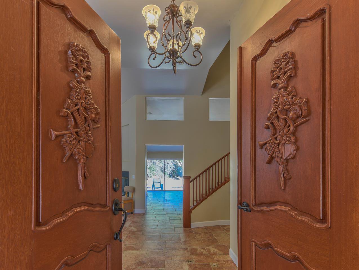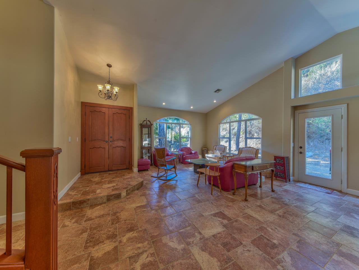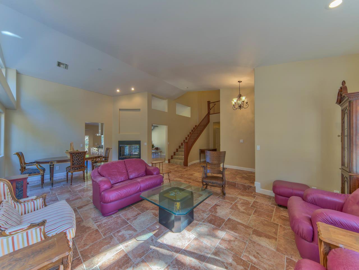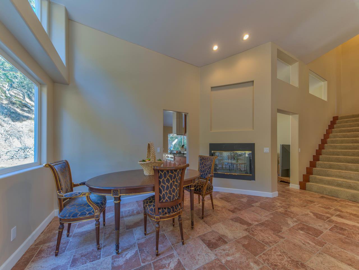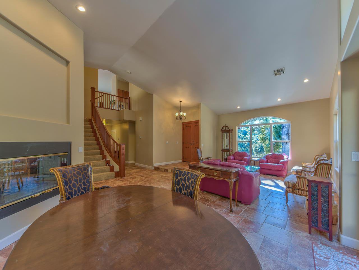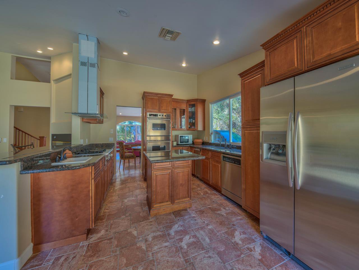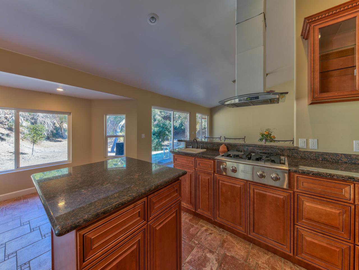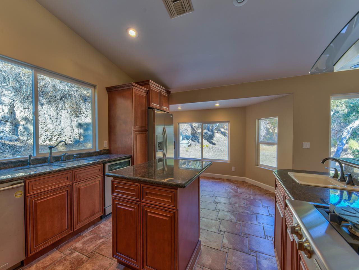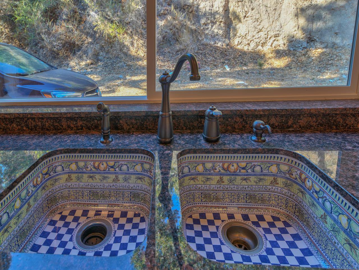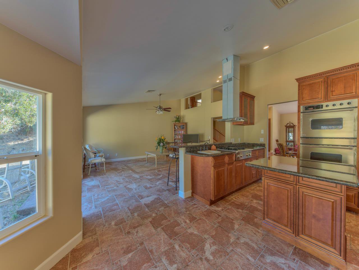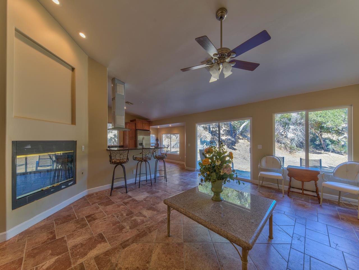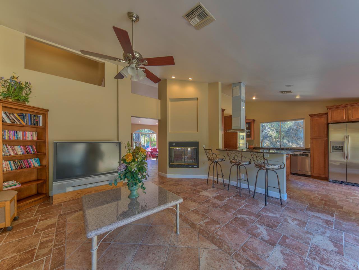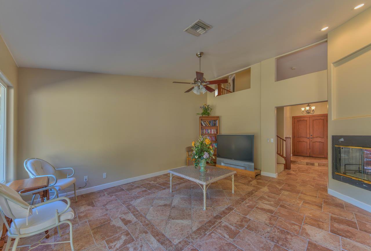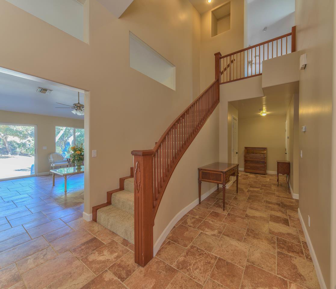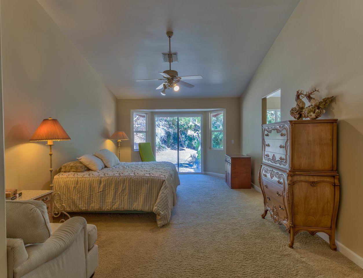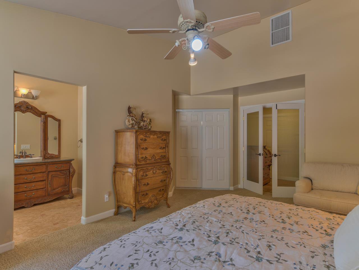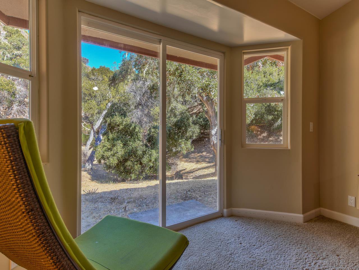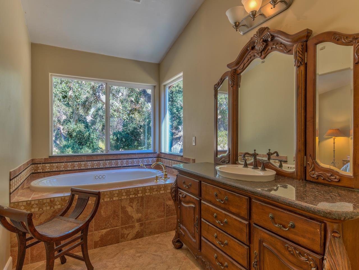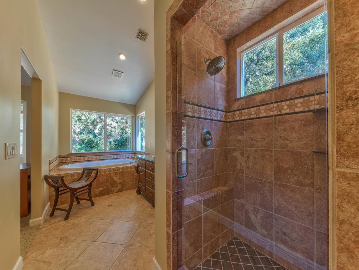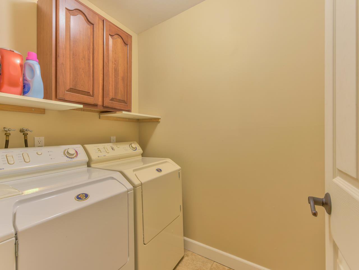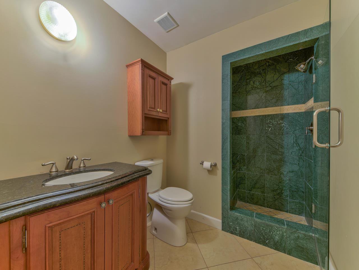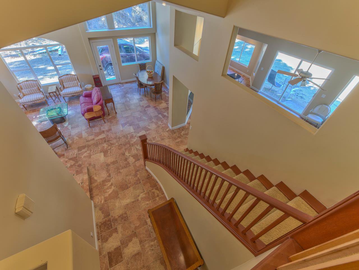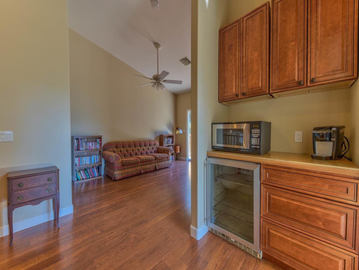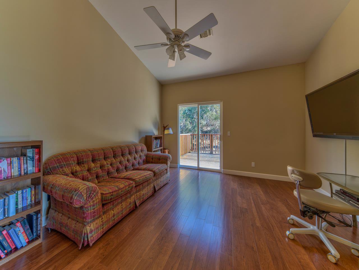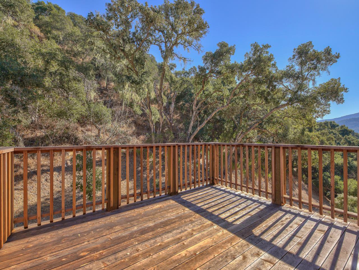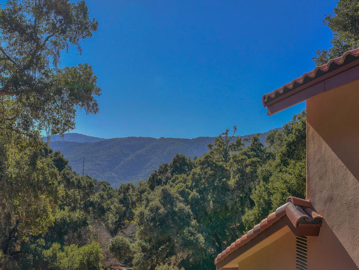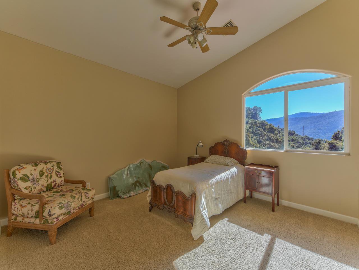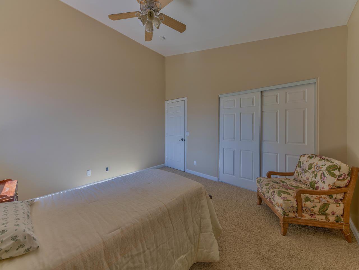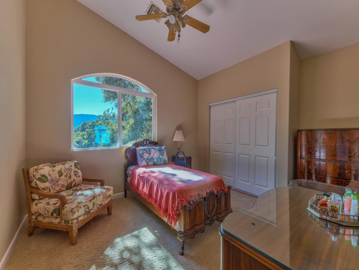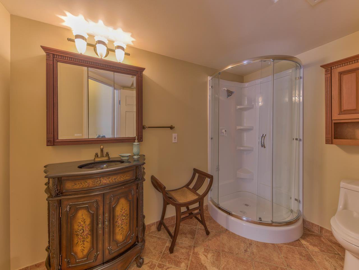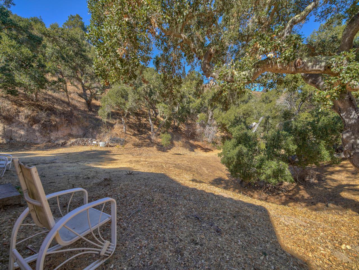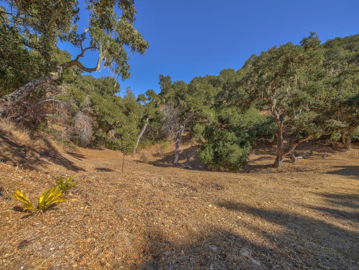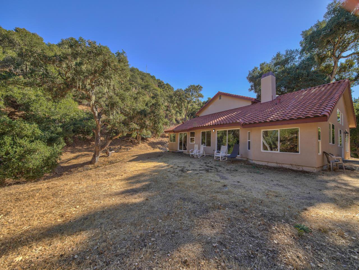60 Toyon WAY, Carmel Valley, CA 93924
- $1,450,000
- 3
- BD
- 3
- BA
- 2,798
- SqFt
- Sold Price
- $1,450,000
- List Price
- $1,450,000
- Closing Date
- Jul 23, 2021
- MLS#
- ML81819517
- Status
- SOLD
- Property Type
- res
- Bedrooms
- 3
- Total Bathrooms
- 3
- Full Bathrooms
- 3
- Sqft. of Residence
- 2,798
- Lot Size
- 182,952
- Listing Area
- Village Views
- Year Built
- 2015
Property Description
Very private 4.2 acre estate at the very end of Toyon Way in the Carmel Valley close to the Carmel Valley Village: New construction, sun lit three Bedroom, three bath, two story 2798 SF home. Circular driveway. Vaulted ceilings, top of the line kitchen appliances. Two way gas fireplace between spacious living room and dining room. Master bedroom suite downstairs with jacuzzi tub and separate tile shower. Second downstairs tiled shower across from laundry room. Living room and dining room have beautiful large tiles arranged in an aesthetic pattern. Two bedrooms upstairs with third bathroom and enclosed shower. Curved and hand crafted teak wood stairs lead to large open area on second story that could be used as an office, family room, hobby room or game room and leads to a 200 SF redwood deck that allows for night time star gazing and quiet relaxation. Property has extra water credits available for ADU and/or pool.
Additional Information
- Acres
- 4.20
- Age
- 5
- Amenities
- High Ceiling, Vaulted Ceiling, Walk-in Closet
- Bathroom Features
- Full on Ground Floor, Primary - Oversized Tub, Primary - Stall Shower(s), Primary - Tub with Jets, Stall Shower - 2+, Tile, Tub in Primary Bedroom
- Bedroom Description
- Primary Bedroom on Ground Floor, Primary Suite / Retreat, Walk-in Closet
- Building Name
- Carmel Valley Village
- Cooling System
- Ceiling Fan, Central AC
- Energy Features
- Ceiling Insulation, Double Pane Windows, Insulation - Floor, Insulation - Per Owner, Low Flow Shower, Low Flow Toilet, Walls Insulated
- Family Room
- Separate Family Room
- Fence
- None
- Fireplace Description
- Dual See Thru, Family Room, Gas Burning, Gas Log, Gas Starter, Living Room
- Floor Covering
- Carpet, Tile, Wood
- Foundation
- Concrete Slab, Permanent
- Garage Parking
- Attached Garage, Guest / Visitor Parking, Off-Street Parking, Parking Area, Room for Oversized Vehicle, Workshop in Garage
- Heating System
- Central Forced Air, Electric, Fireplace, Individual Room Controls
- Horse Property Desc
- Unimproved
- Horses
- Yes
- Laundry Facilities
- Electricity Hookup (220V), In Utility Room, Inside, Washer / Dryer
- Living Area
- 2,798
- Lot Description
- Grade - Mostly Level, Grade - Side Slope, Grade - Varies, Private / Secluded
- Lot Size
- 182,952
- Neighborhood
- Village Views
- Other Rooms
- Bonus / Hobby Room, Den / Study / Office, Laundry Room, Media / Home Theater, Office Area
- Other Utilities
- Individual Electric Meters, Individual Gas Meters, Natural Gas, Public Utilities
- Roof
- Concrete, Tile
- Sewer
- Septic Connected, Septic Standard, Septic Tank / Pump
- Special Features
- Wide Halls / Doors (3 Ft +)
- Style
- Craftsman
- Unincorporated Yn
- Yes
- View
- Canyon View, Forest / Woods, Garden / Greenbelt, Hills, View of Mountains
- Zoning
- SFR
Mortgage Calculator
Listing courtesy of Eric Sand from Fratelli Real Estate. 831-372-7788
Selling Office: FRATE. Based on information from MLSListings MLS as of All data, including all measurements and calculations of area, is obtained from various sources and has not been, and will not be, verified by broker or MLS. All information should be independently reviewed and verified for accuracy. Properties may or may not be listed by the office/agent presenting the information.
Based on information from MLSListings MLS as of All data, including all measurements and calculations of area, is obtained from various sources and has not been, and will not be, verified by broker or MLS. All information should be independently reviewed and verified for accuracy. Properties may or may not be listed by the office/agent presenting the information.
Copyright 2024 MLSListings Inc. All rights reserved
