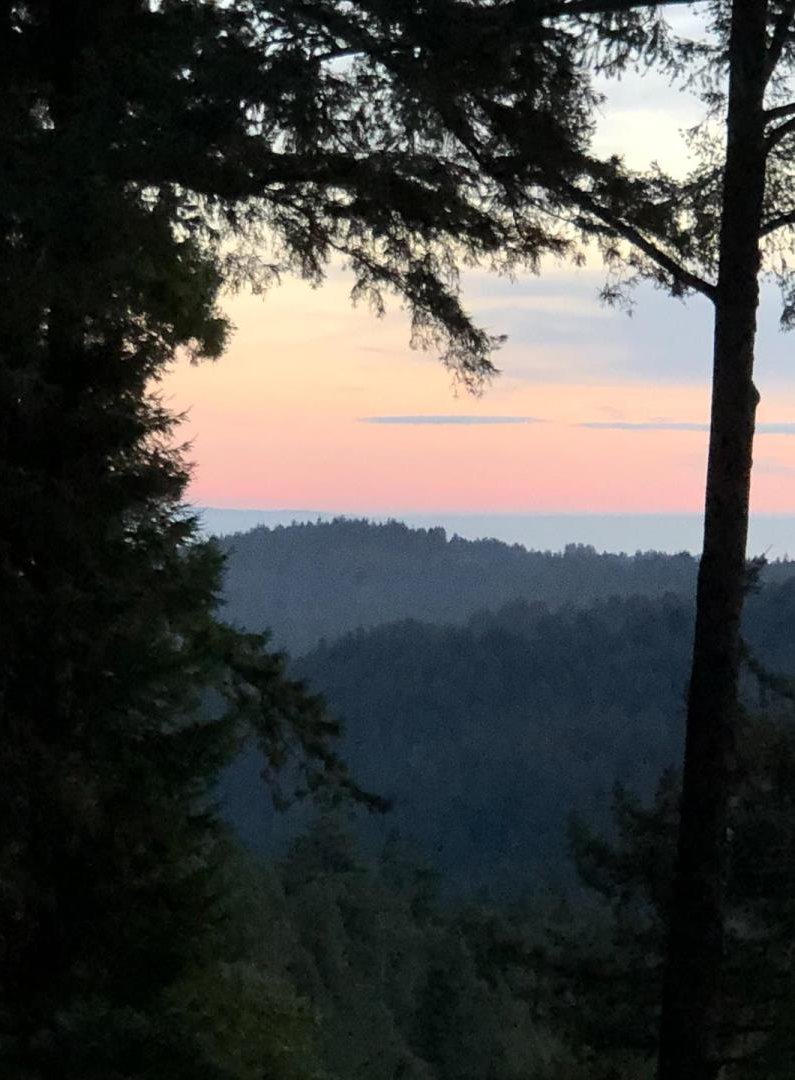23122 Summit RD, Los Gatos, CA 95033
- $1,890,000
- 4
- BD
- 3
- BA
- 2,101
- SqFt
- Sold Price
- $1,890,000
- List Price
- $1,950,000
- Closing Date
- May 28, 2021
- MLS#
- ML81818145
- Status
- SOLD
- Property Type
- res
- Bedrooms
- 4
- Total Bathrooms
- 3
- Full Bathrooms
- 3
- Sqft. of Residence
- 2,101
- Lot Size
- 95,876
- Year Built
- 1975
Property Description
Looking for an amazing private property off of Summit Road with lush/stunning forest and ocean views? Look no further. As you enter the scenic property through the front gate, the driveway will lead you down to the home on approx. two plus acres. When you arrive, the atrium-style entry offers a warm welcome to everyone. This beautifully remodeled 4 bed, 3 bath home features a living room, family room, dining room as individual spaces within an open floor plan with high ceilings. Make your way upstairs to the main en-suite, featuring a spacious bathroom, 2 additional guest bedrooms, one full bathroom. Downstairs, you will find 1 bed, 1 bath, and library/family room. The 3-car attached garage has a workroom with separate entry and laundry room. All the gathering rooms open up to the sprawling back deck featuring a pergola. Soak in stunning views of the Pacific Ocean from the hot tub near the built-in kitchen. Award Winning Los Gatos Schools. 10min to Town LG. 20 min to SZ Beaches.
Additional Information
- Acres
- 2.20
- Age
- 45
- Amenities
- Garden Window, High Ceiling, Open Beam Ceiling, Security Gate, Skylight
- Bathroom Features
- Full on Ground Floor, Primary - Stall Shower(s), Shower over Tub - 1, Stall Shower - 2+, Tile, Updated Bath
- Bedroom Description
- Ground Floor Bedroom, Primary Suite / Retreat
- Cooling System
- None
- Energy Features
- Energy Star Appliances, Insulation - Per Owner, Low Flow Shower, Low Flow Toilet, Skylight
- Family Room
- Separate Family Room
- Fence
- Fenced, Fenced Front, Gate, Wood
- Fireplace Description
- Living Room, Wood Burning
- Floor Covering
- Hardwood, Tile
- Foundation
- Concrete Perimeter, Pillars / Posts / Piers, Post and Beam
- Garage Parking
- Attached Garage, Gate / Door Opener, Guest / Visitor Parking, Parking Area, Room for Oversized Vehicle
- Heating System
- Central Forced Air - Gas
- Laundry Facilities
- Electricity Hookup (220V), In Utility Room, Inside, Washer / Dryer
- Living Area
- 2,101
- Lot Description
- Grade - Level, Grade - Sloped Down, Grade - Varies, Private / Secluded, Views
- Lot Size
- 95,876
- Other Rooms
- Bonus / Hobby Room, Formal Entry, Laundry Room, Office Area, Workshop
- Other Utilities
- Generator, Individual Electric Meters, Propane On Site
- Pool Description
- Spa - Cover, Spa / Hot Tub
- Roof
- Composition
- Sewer
- Septic Standard
- Special Features
- None
- Style
- Custom, Ranch
- View
- Forest / Woods, View of Mountains, Ocean View
- Zoning
- RA
Mortgage Calculator
Listing courtesy of Gwendolyn Gummow from Coldwell Banker Realty. 408-529-9632
Selling Office: KWLGE. Based on information from MLSListings MLS as of All data, including all measurements and calculations of area, is obtained from various sources and has not been, and will not be, verified by broker or MLS. All information should be independently reviewed and verified for accuracy. Properties may or may not be listed by the office/agent presenting the information.
Based on information from MLSListings MLS as of All data, including all measurements and calculations of area, is obtained from various sources and has not been, and will not be, verified by broker or MLS. All information should be independently reviewed and verified for accuracy. Properties may or may not be listed by the office/agent presenting the information.
Copyright 2024 MLSListings Inc. All rights reserved
