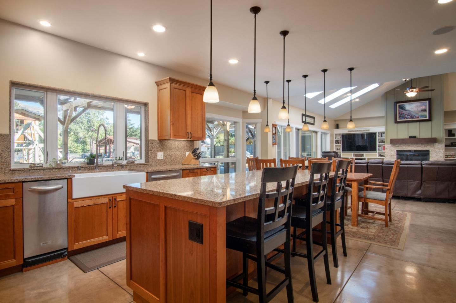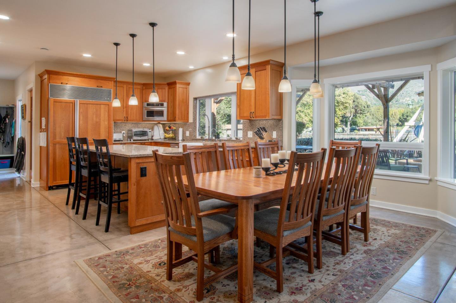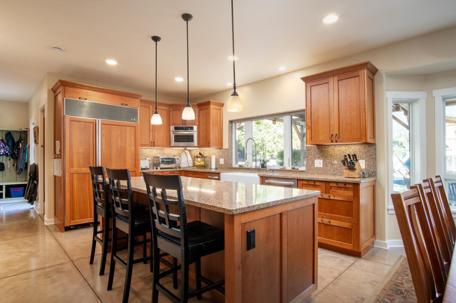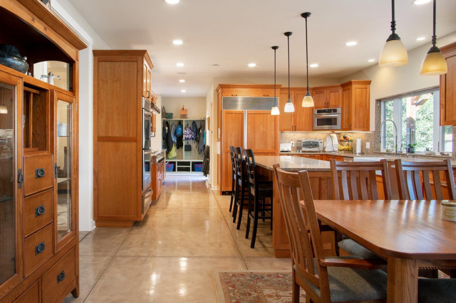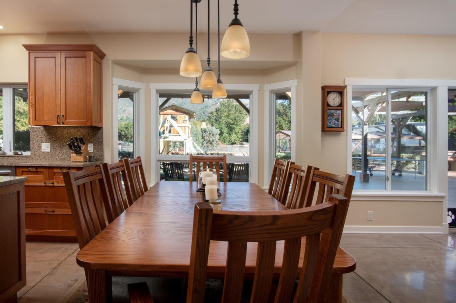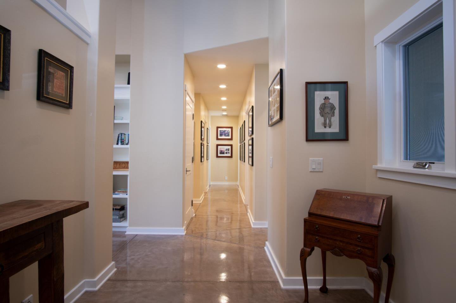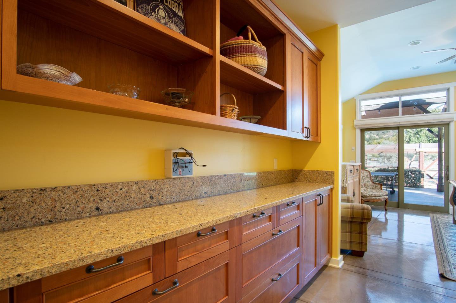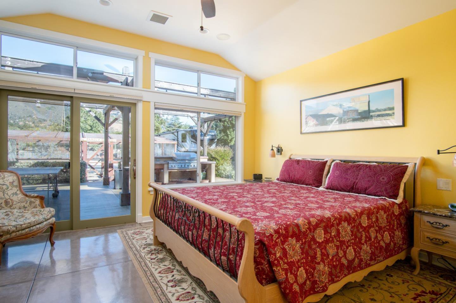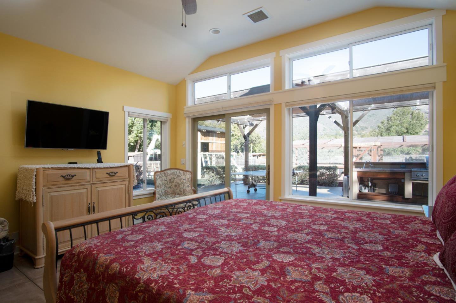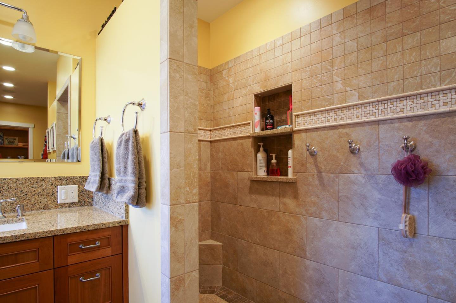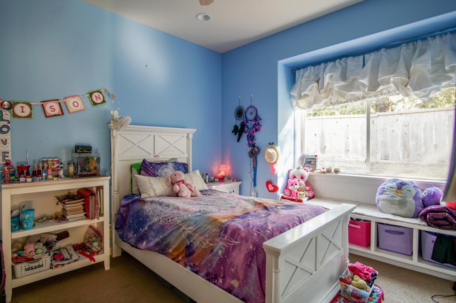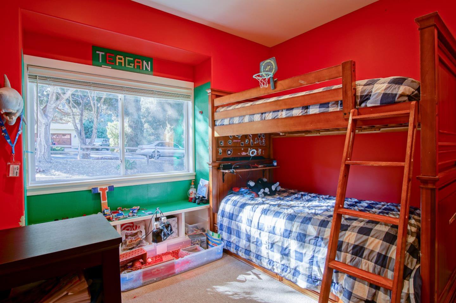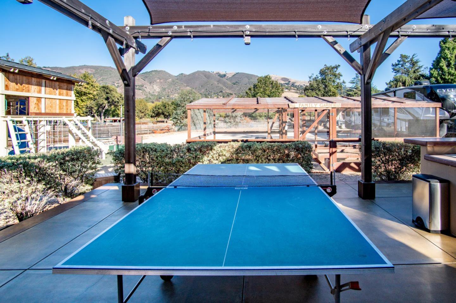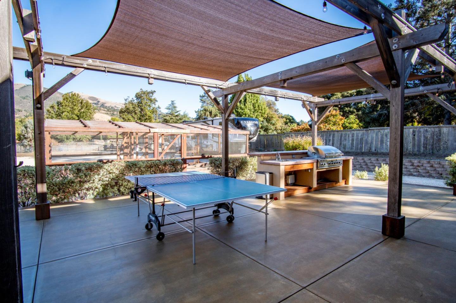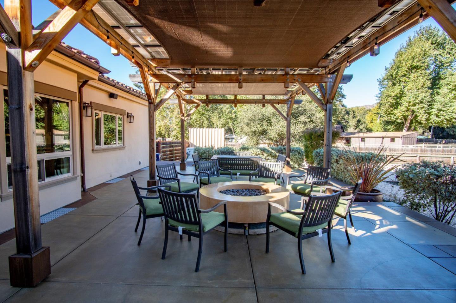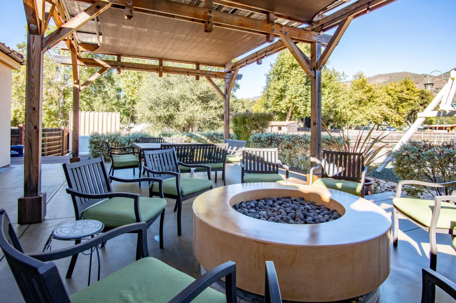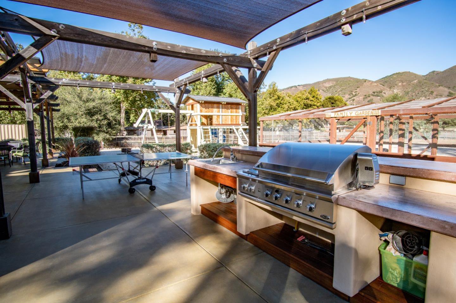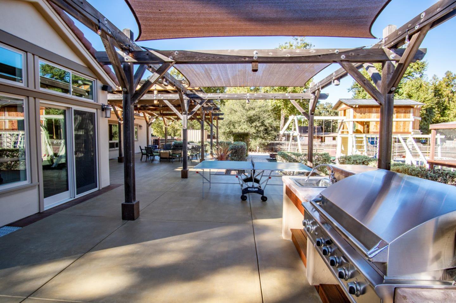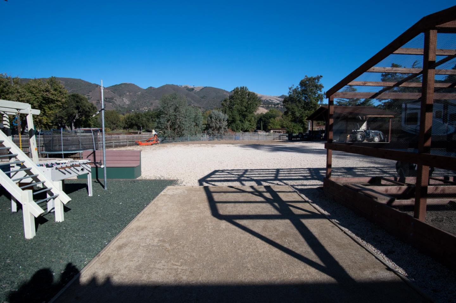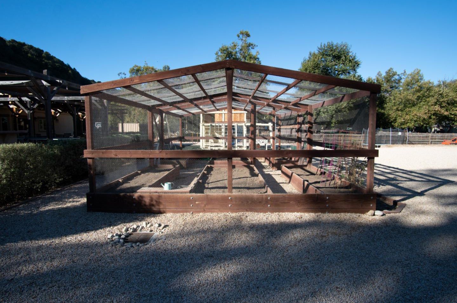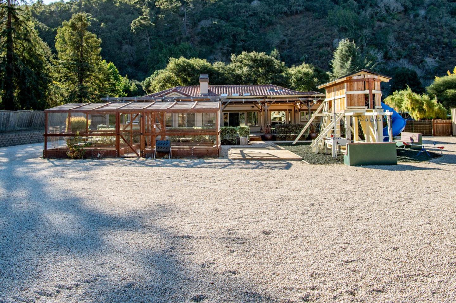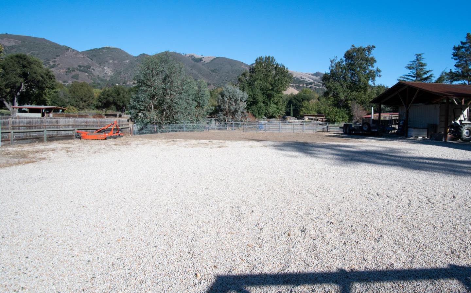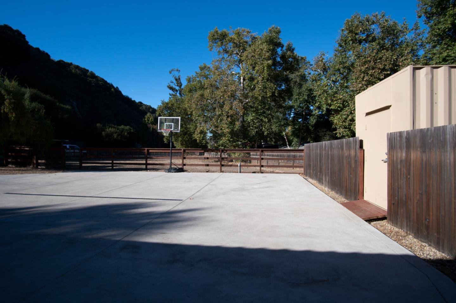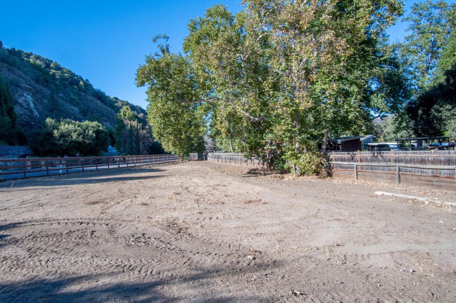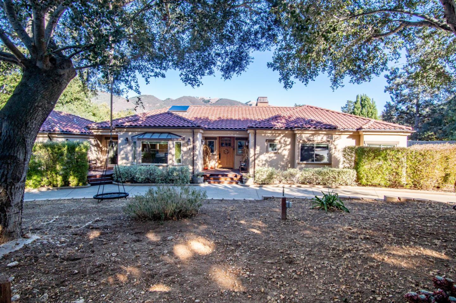3 Paso Del Rio, Carmel Valley, CA 93924
- $2,050,000
- 4
- BD
- 4
- BA
- 2,931
- SqFt
- Sold Price
- $2,050,000
- List Price
- $2,195,000
- Closing Date
- Jun 08, 2021
- MLS#
- ML81818049
- Status
- SOLD
- Property Type
- res
- Bedrooms
- 4
- Total Bathrooms
- 4
- Full Bathrooms
- 3
- Partial Bathrooms
- 1
- Sqft. of Residence
- 2,931
- Lot Size
- 44,300
- Listing Area
- Village Views
- Year Built
- 1991
Property Description
This beautifully remodeled home is located in a unique and sought after equestrian and outdoor living neighborhood surrounded by secluded Garland Park entrances at one end and Trail and Saddle Club at the other. A completely flat 1.0+ acre offers it all. Fenced in area ready for horses or other animals. Outdoor kitchen, natural gas fire pit, outdoor speakers and 2,800 sq ft of patio lends nicely to outdoor entertainment. A solar voltaic system is tucked away on top of patio coverings. Newly redone 50 year tile roof. Large backyard gates for RV access with full hookups. 4 Bedroom / 3+Bath with colored concrete floors and radiant heat throughout. Vaulted open main great room with a/c unit connects kitchen, dining for 10 and has gas/wood fireplace. Gourmet kitchen with all top of the line appliances and built in barbecue grill. Large island with counter seating. Master suite has large closet opening up to double head shower and private access to hot tub on deck.
Additional Information
- Acres
- 1.02
- Age
- 29
- Amenities
- Bay Window, Built-in Vacuum, High Ceiling, Skylight, Vaulted Ceiling, Video / Audio System, Walk-in Closet
- Bathroom Features
- Double Sinks, Primary - Stall Shower(s), Outside Access, Shower over Tub - 1, Skylight , Solid Surface, Stall Shower - 2+, Stone, Tile, Updated Bath
- Cooling System
- Ceiling Fan, Whole House / Attic Fan, Other
- Energy Features
- Attic Fan, Ceiling Insulation, Double Pane Windows, Energy Star Appliances, Energy Star HVAC, Energy Star Lighting, Insulation - Floor, Low Flow Toilet, Skylight, Walls Insulated
- Family Room
- Separate Family Room
- Fence
- Cross Fenced, Fenced, Fenced Back, Gate, Horse Fencing, Wood
- Fireplace Description
- Living Room, Wood Burning
- Floor Covering
- Carpet, Concrete
- Foundation
- Concrete Perimeter, Crawl Space, Raised
- Garage Parking
- Attached Garage, Drive Through, Electric Gate, Gate / Door Opener, Guest / Visitor Parking, Room for Oversized Vehicle, Uncovered Parking
- Heating System
- Gas, Individual Room Controls, Radiant Floors
- Laundry Facilities
- Electricity Hookup (220V), Inside
- Living Area
- 2,931
- Lot Description
- Farm Animals (Restricted), Grade - Mostly Level, Views
- Lot Size
- 44,300
- Neighborhood
- Village Views
- Other Rooms
- Den / Study / Office, Formal Entry, Great Room, Laundry Room, Office Area, Storage
- Other Utilities
- Generator, Natural Gas, Public Utilities, Solar Panels - Owned
- Pool Description
- Spa - Above Ground, Spa - Cover, Spa - Electric, Spa - Jetted, Spa / Hot Tub
- Roof
- Tile
- Sewer
- Existing Septic
- Style
- Craftsman, Ranch
- View
- Hills, View of Mountains
- Zoning
- LDR/B-G-D-5-RAZ
Mortgage Calculator
Listing courtesy of Jane M. Sotanski from Sotheby's Int'l Realty-Rancho. 831-596-4830
Selling Office: CARRC. Based on information from MLSListings MLS as of All data, including all measurements and calculations of area, is obtained from various sources and has not been, and will not be, verified by broker or MLS. All information should be independently reviewed and verified for accuracy. Properties may or may not be listed by the office/agent presenting the information.
Based on information from MLSListings MLS as of All data, including all measurements and calculations of area, is obtained from various sources and has not been, and will not be, verified by broker or MLS. All information should be independently reviewed and verified for accuracy. Properties may or may not be listed by the office/agent presenting the information.
Copyright 2024 MLSListings Inc. All rights reserved
