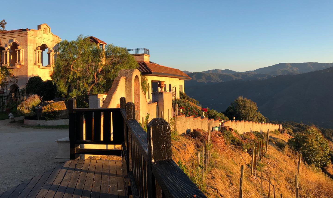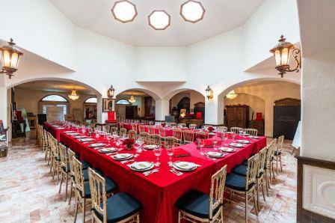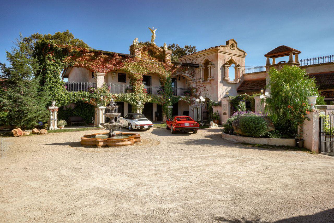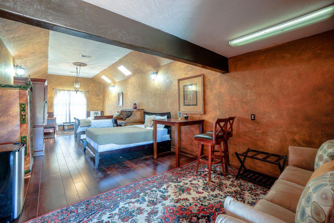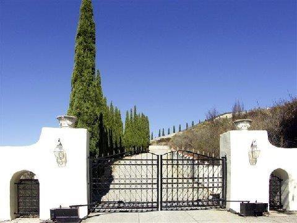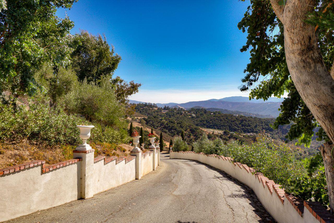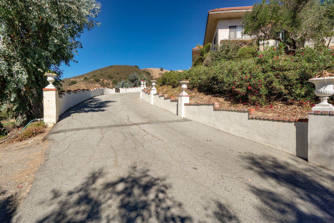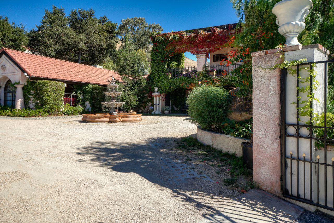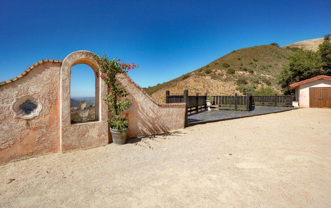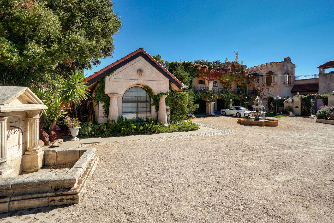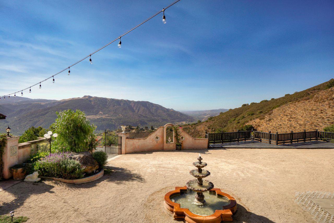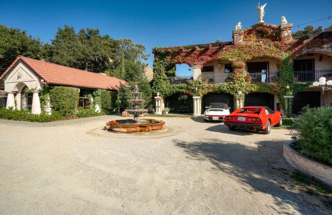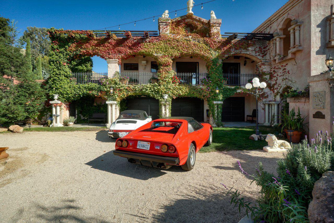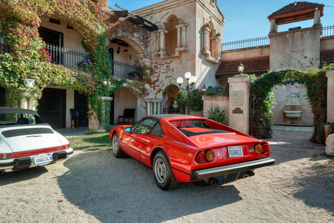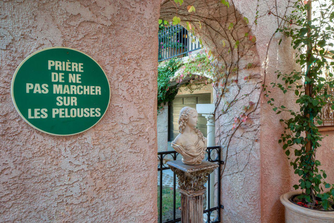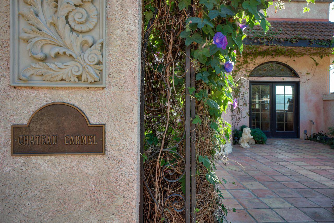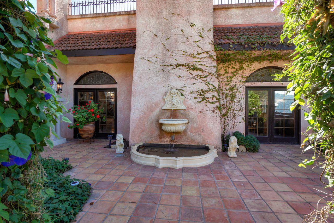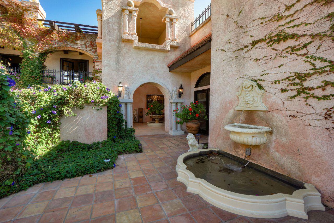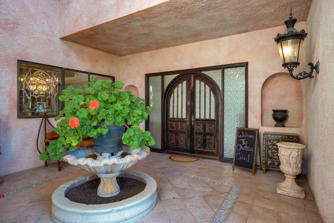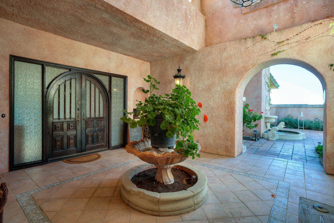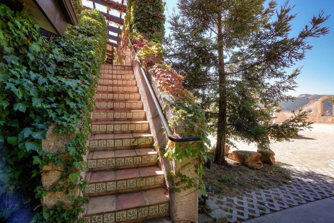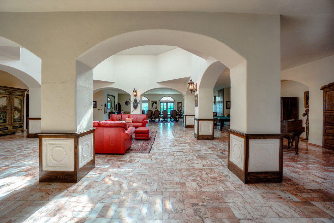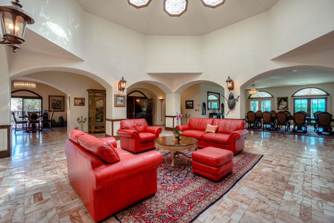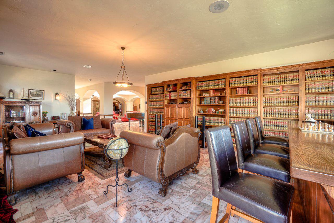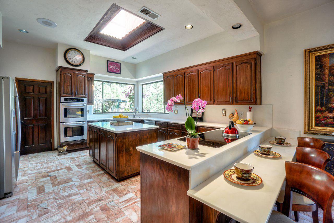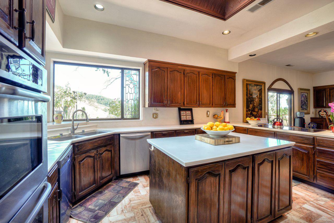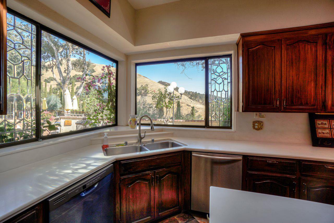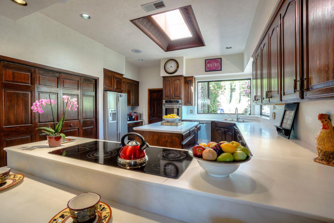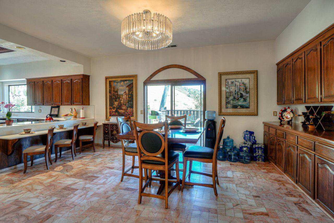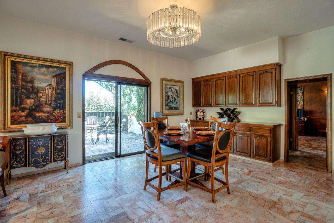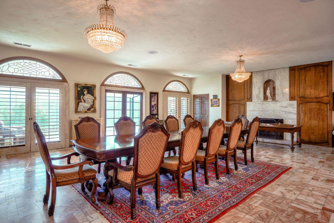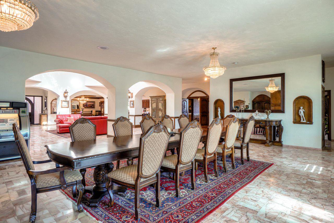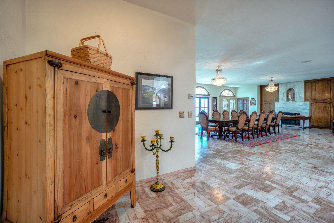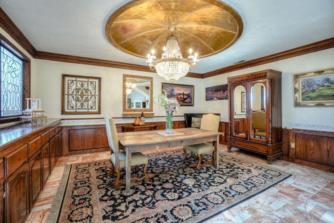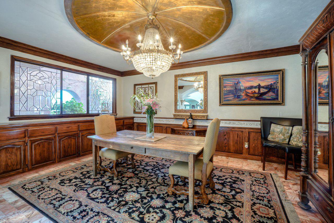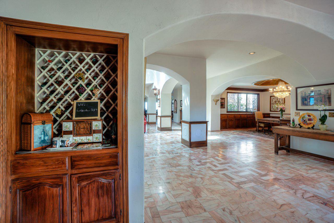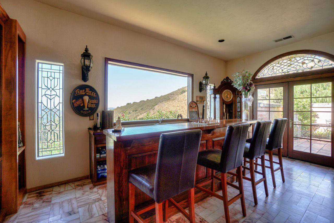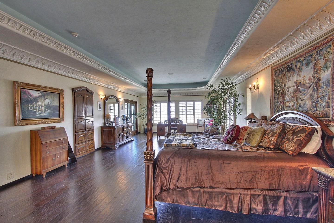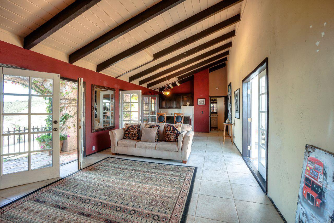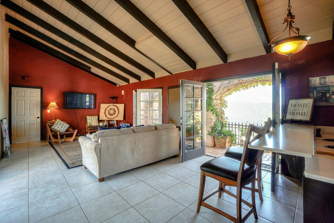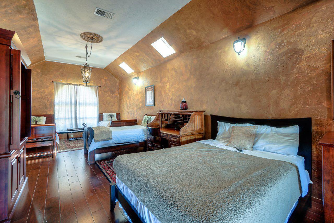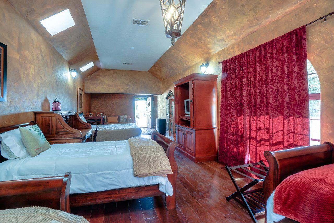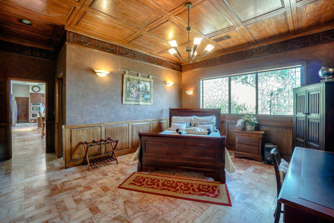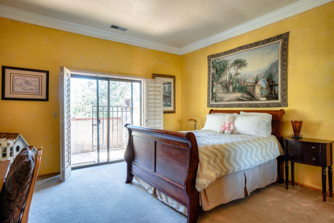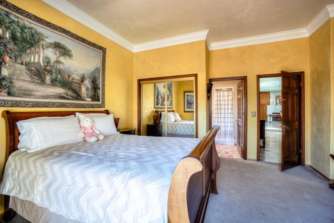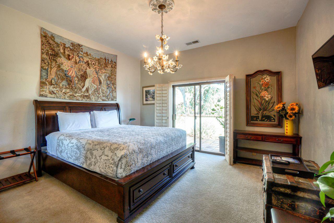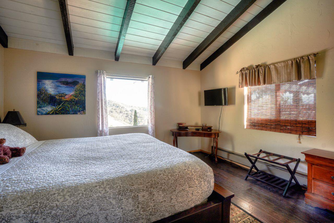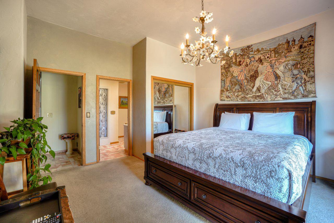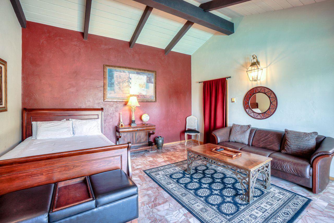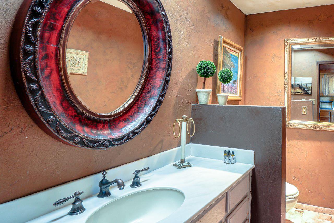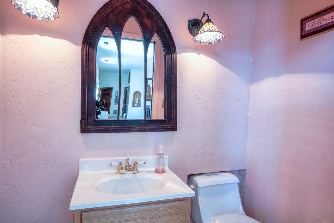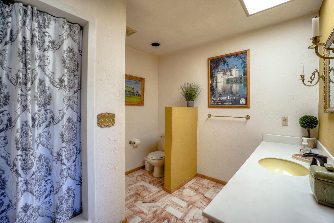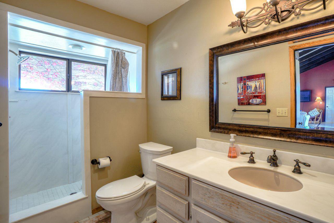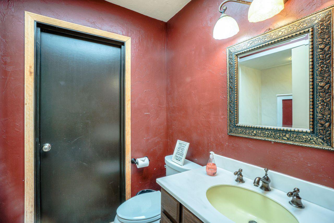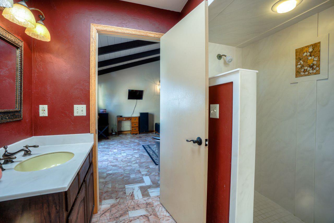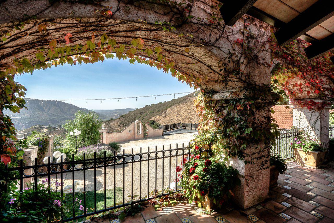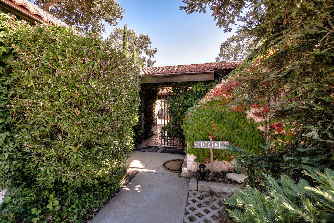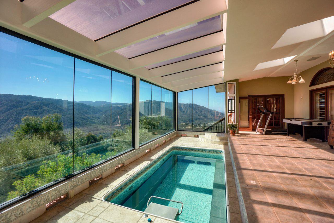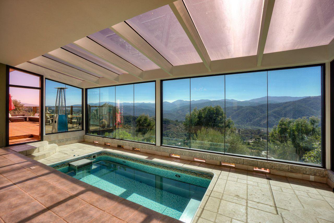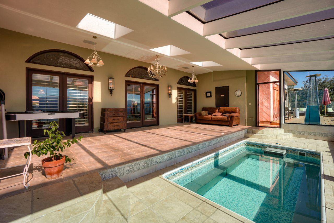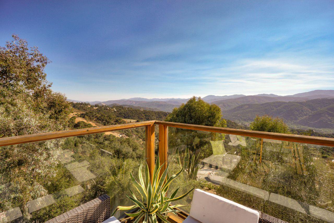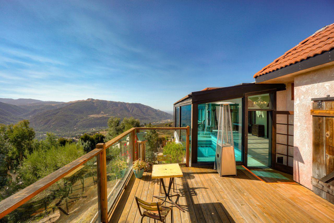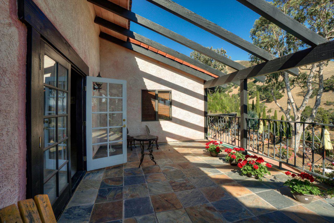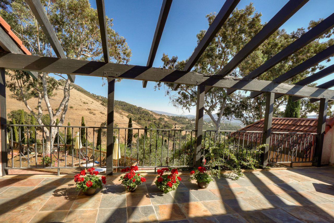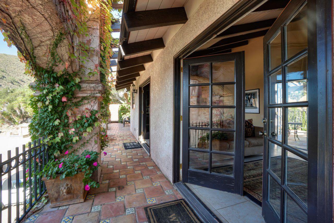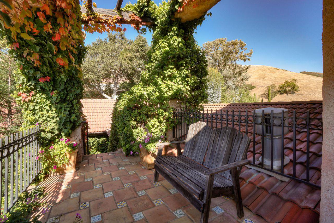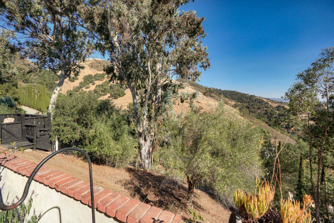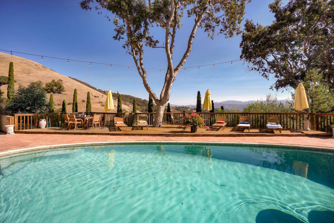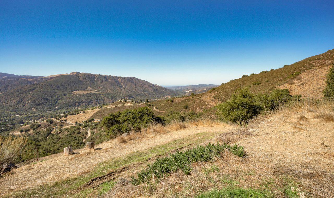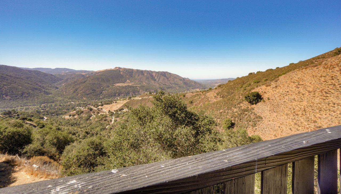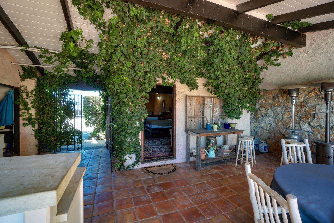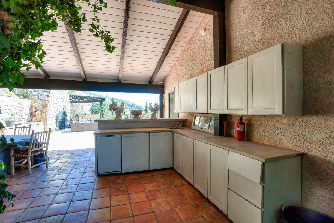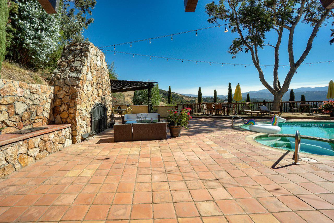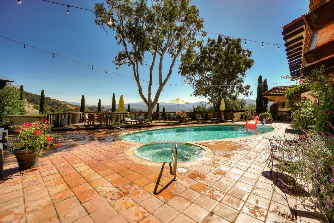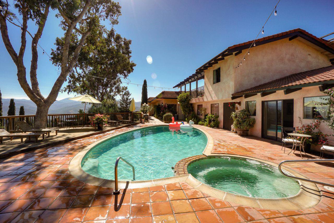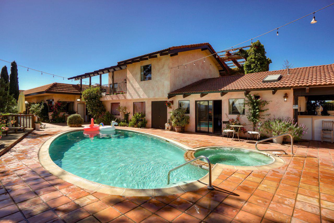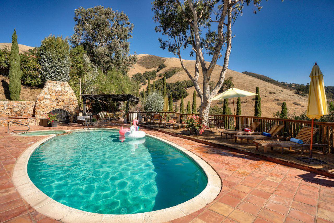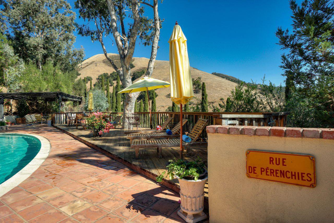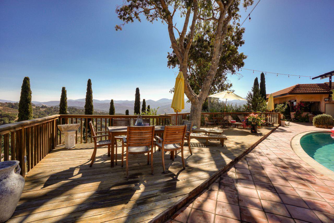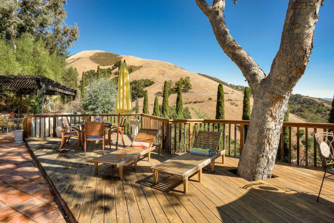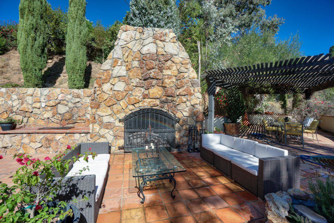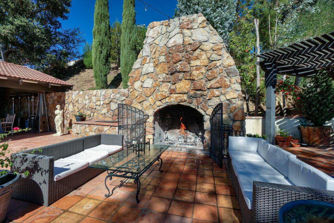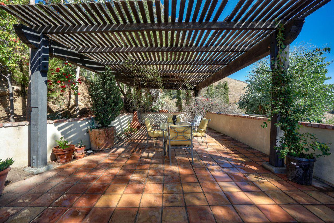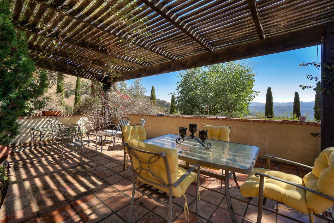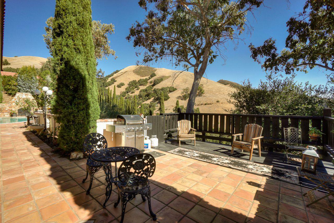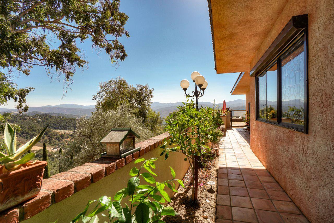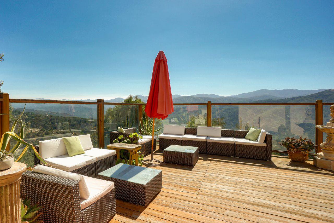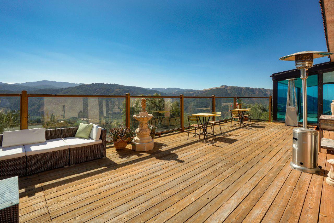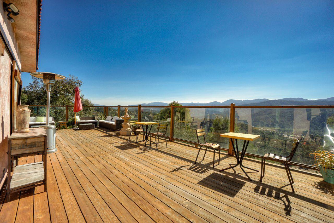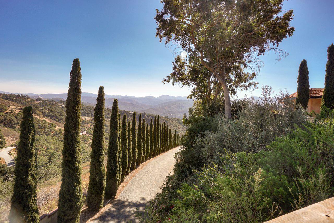300 Country Club HTS, Carmel Valley, CA 93924
- $2,490,000
- 7
- BD
- 7
- BA
- 8,022
- SqFt
- Sold Price
- $2,490,000
- List Price
- $2,985,000
- Closing Date
- May 03, 2021
- MLS#
- ML81816321
- Status
- SOLD
- Property Type
- res
- Bedrooms
- 7
- Total Bathrooms
- 7
- Full Bathrooms
- 5
- Partial Bathrooms
- 2
- Sqft. of Residence
- 8,022
- Lot Size
- 692,604
- Listing Area
- Village Views
- Year Built
- 1984
Property Description
Chateaux Carmel is an entertaining mecca situated on more than 15 private acres offering breathtaking mountain and ocean vistas. Within the luxurious single-level main home, caretaker suite, guest quarters, and cabana you'll find seven bedrooms, five en suite bathrooms, two powder rooms, an atrium with lap pool and viewing deck, full sized swimming pool with fire pit and outdoor kitchen, formal and casual dining areas, a Chef's kitchen, a family room with picture window, 3 fireplaces and more all centered around a massive rotunda. The attached 1-bedroom caretakers suite with veranda offers spectacular views and the additional guest quarters and cabana off the outdoor kitchen ensures there's room for everyone to get a good night's rest. Enjoy more than 8,022 square feet of living space with imported marble floors, fountains and statues, manicured grounds, and large outdoor fireplace fabulous for evening gatherings. Car enthusiasts will appreciate the attached 3 car garage.
Additional Information
- Acres
- 15.90
- Age
- 36
- Amenities
- High Ceiling, Security Gate, Skylight, Walk-in Closet, Wet Bar
- Bathroom Features
- Primary - Oversized Tub
- Bedroom Description
- Ground Floor Bedroom, Primary Bedroom on Ground Floor, Primary Suite / Retreat, Primary Suite / Retreate - 2+, More than One Bedroom on Ground Floor, More than One Primary Bedroom, More than One Primary Bedroom on Ground Floor, Walk-in Closet
- Cooling System
- None
- Family Room
- Other
- Fence
- Partial Fencing
- Fireplace Description
- Family Room, Living Room
- Floor Covering
- Carpet, Marble
- Foundation
- Concrete Perimeter and Slab
- Garage Parking
- Attached Garage, Common Parking Area, Gate / Door Opener, Guest / Visitor Parking, Parking Area
- Heating System
- Forced Air, Gas
- Laundry Facilities
- In Utility Room, Washer / Dryer
- Living Area
- 8,022
- Lot Description
- Grade - Hillside, Grade - Hilly, Grade - Steep, Views, Vineyard
- Lot Size
- 692,604
- Neighborhood
- Village Views
- Other Rooms
- Den / Study / Office, Formal Entry, Laundry Room
- Other Utilities
- Master Meter, Propane On Site
- Pool Description
- Cabana / Dressing Room, Pool - Heated, Pool - In Ground, Pool - Indoor, Pool - Sport, Spa - Electric, Spa - Gas, Spa - Jetted, Steam Room or Sauna
- Roof
- Tar and Gravel, Tile
- Sewer
- Septic Connected, Septic Standard
- Special Features
- None
- Style
- Mediterranean
- View
- Bay View, Canyon View, Greenbelt, Hills, View of Mountains, Ocean View, Ridge, Valley View
- Zoning
- R1
Mortgage Calculator
Listing courtesy of William Smith from Coldwell Banker Realty. 831-402-5302
Selling Office: KWCE. Based on information from MLSListings MLS as of All data, including all measurements and calculations of area, is obtained from various sources and has not been, and will not be, verified by broker or MLS. All information should be independently reviewed and verified for accuracy. Properties may or may not be listed by the office/agent presenting the information.
Based on information from MLSListings MLS as of All data, including all measurements and calculations of area, is obtained from various sources and has not been, and will not be, verified by broker or MLS. All information should be independently reviewed and verified for accuracy. Properties may or may not be listed by the office/agent presenting the information.
Copyright 2024 MLSListings Inc. All rights reserved
