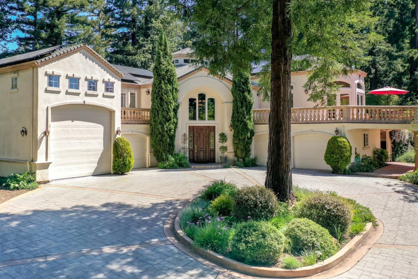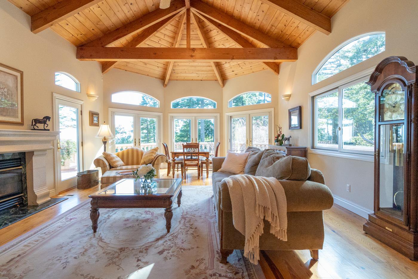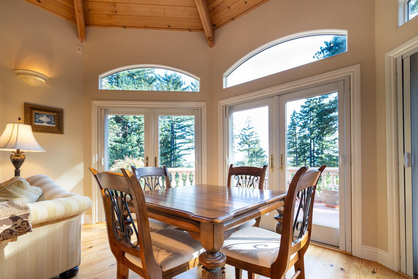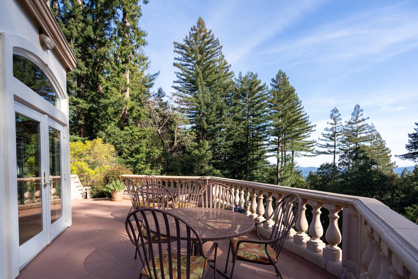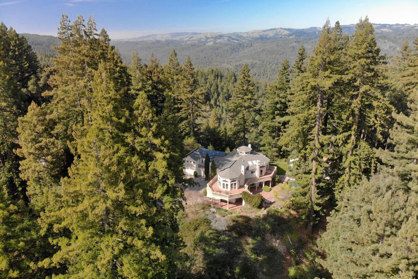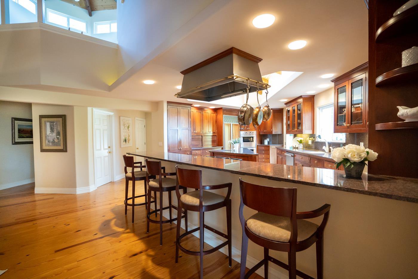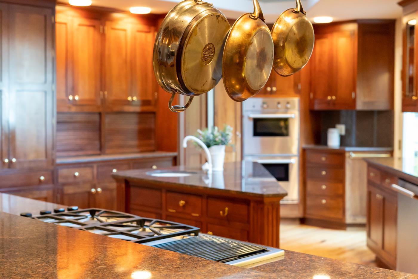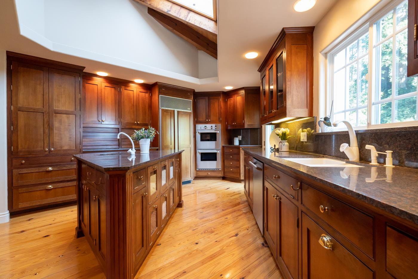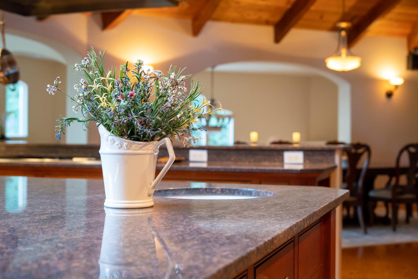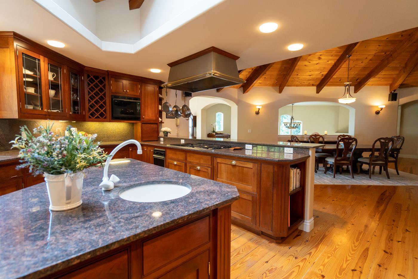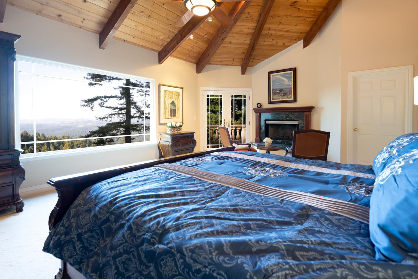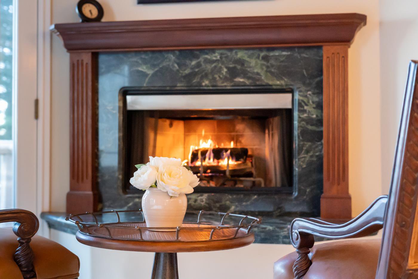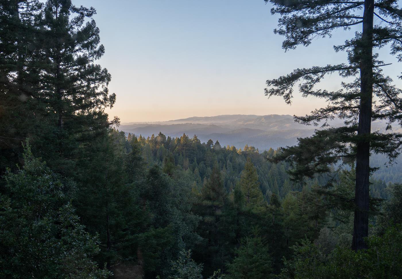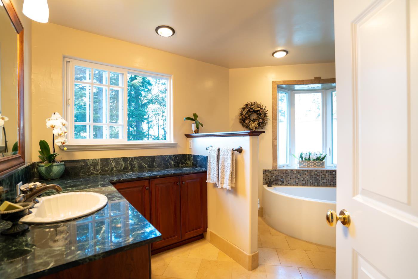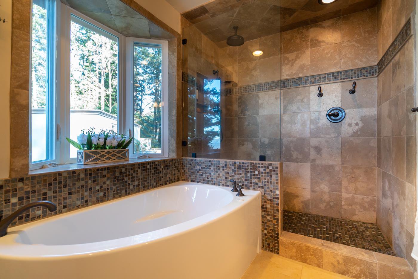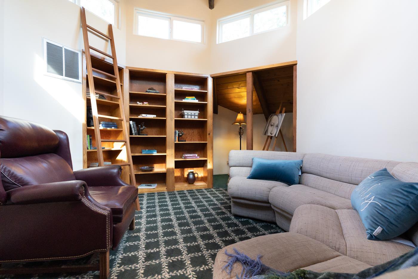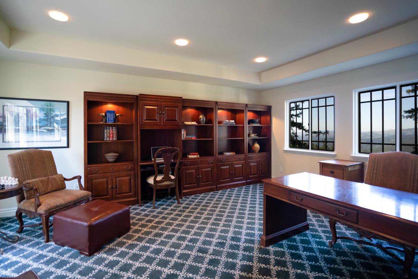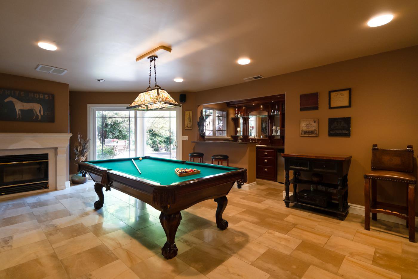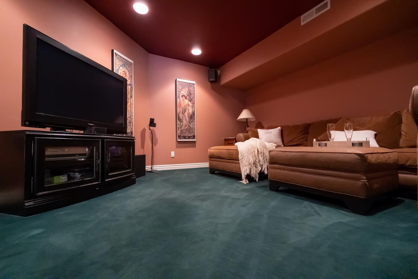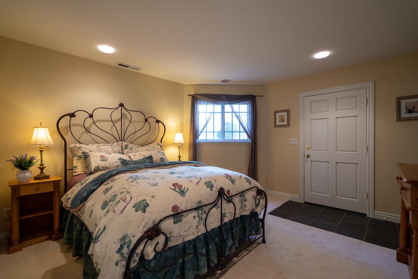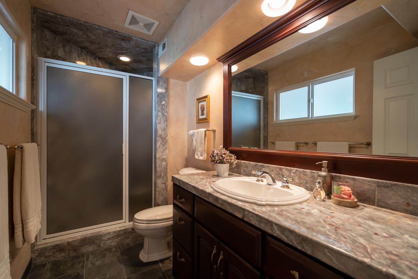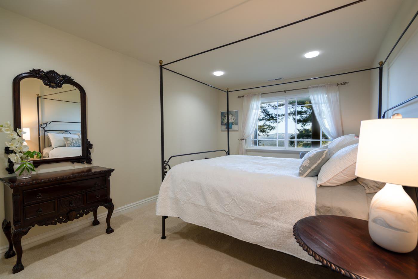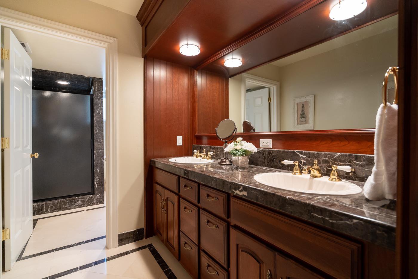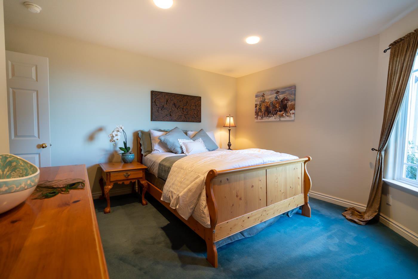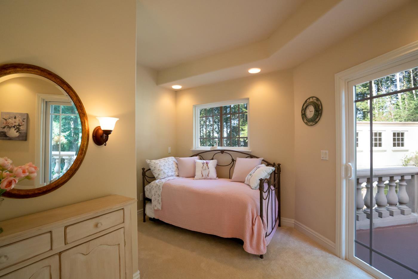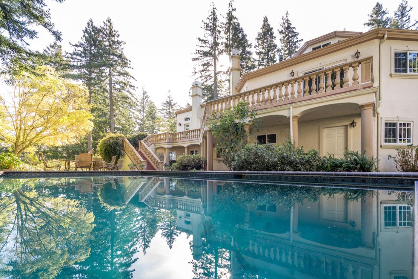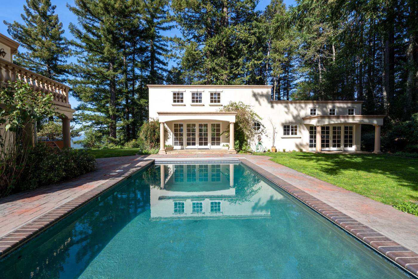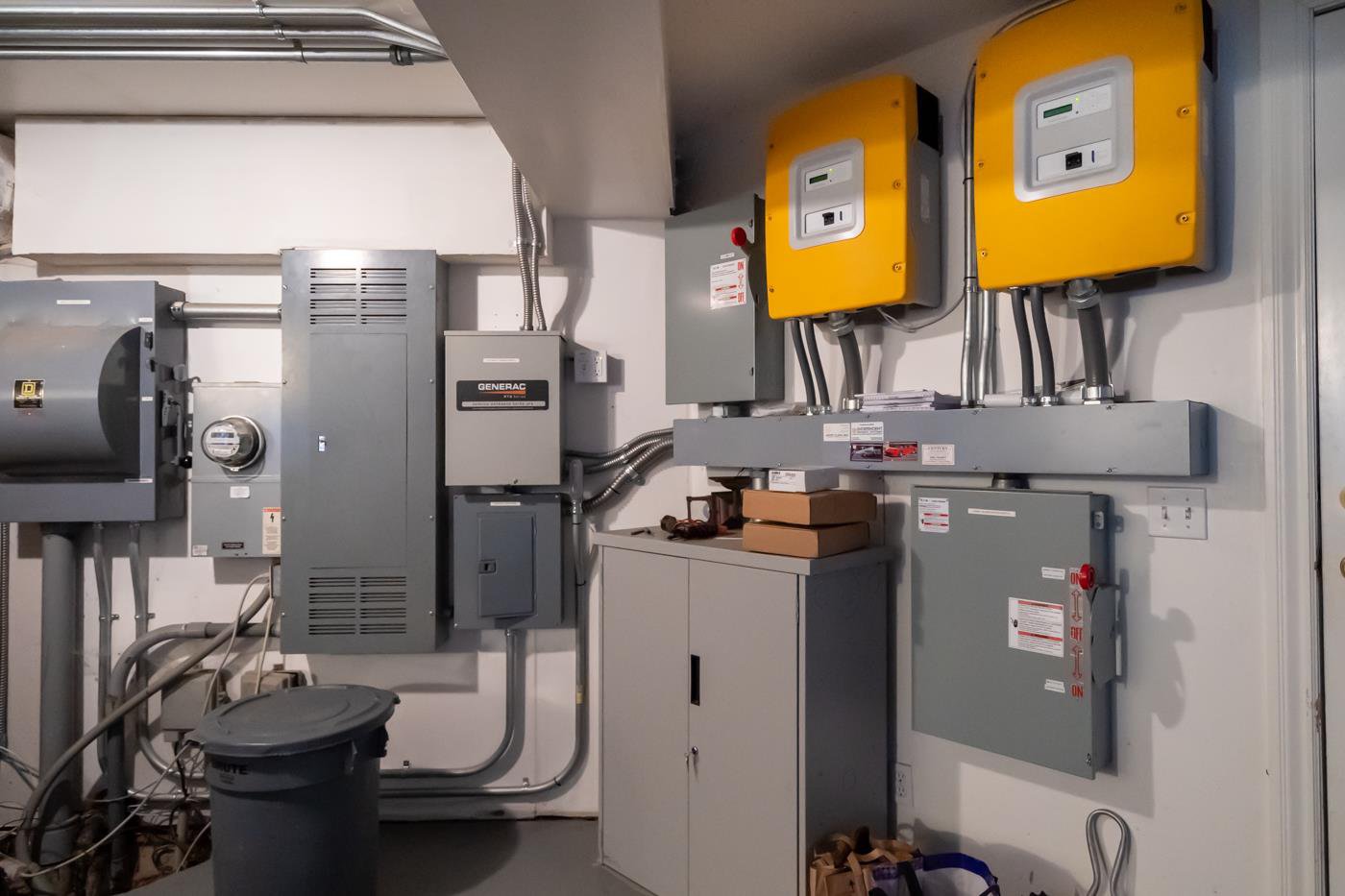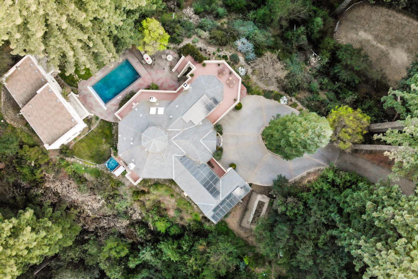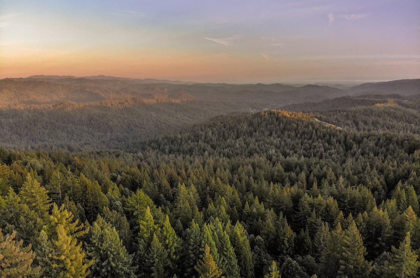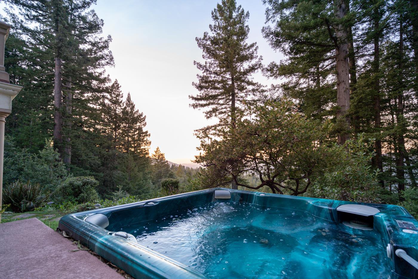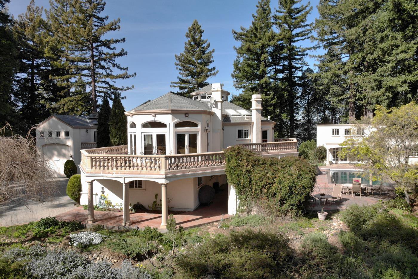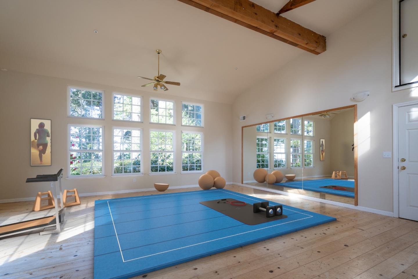28495 Big Basin WAY, Boulder Creek, CA 95006
- $2,125,000
- 6
- BD
- 5
- BA
- 5,282
- SqFt
- Sold Price
- $2,125,000
- List Price
- $2,497,000
- Closing Date
- May 03, 2021
- MLS#
- ML81802759
- Status
- SOLD
- Property Type
- res
- Bedrooms
- 6
- Total Bathrooms
- 5
- Full Bathrooms
- 4
- Partial Bathrooms
- 1
- Sqft. of Residence
- 5,282
- Lot Size
- 418,176
- Listing Area
- Boulder Creek
- Year Built
- 1999
Property Description
This gated Country estate 14 miles above Silicon Valley, via Highway 9, provides a front row seat to mother nature with sweeping ocean & forest views, resort like living, fresh mountain air and complete privacy. Offering direct access to "Skyline to Sea Trail" & 30K acres of state parks, the property also boasts stands of cathedral redwoods surrounding a 5 bd/3.5 bath main residence, a 632-sf Guest House, 664-sf gym, saltwater pool, spa, 1/1 sunlit cottage, 5-stall barn with outdoor arena and miles of riding trails perfect for any outdoor enthusiast. The Great Room showcases vaulted ceilings surrounded by french doors to a veranda with views of Monterey Bay adjacent to the chef's kitchen, large dining area, & luxe master suite with spa-like bath, fireplace, & private deck. The home features a large office to work from home, plus a media room, billiards & library to provide entertainment. The property generously hosts everything from family BBQs to large-scale galas.
Additional Information
- Acres
- 9.60
- Age
- 21
- Amenities
- Bay Window, Built-in Vacuum, High Ceiling, Inverted Floor Plan, Open Beam Ceiling, Security Gate, Skylight, Vaulted Ceiling, Walk-in Closet, Wet Bar, Other
- Bathroom Features
- Double Sinks, Full on Ground Floor, Marble, Primary - Oversized Tub, Primary - Stall Shower(s), Shower and Tub, Stall Shower, Stall Shower - 2+, Stone, Updated Bath
- Bedroom Description
- Ground Floor Bedroom, Inverted Floor Plan, Primary Suite / Retreat, More than One Bedroom on Ground Floor, More than One Primary Bedroom, Walk-in Closet
- Cooling System
- Ceiling Fan, Central AC, Multi-Zone
- Energy Features
- Ceiling Insulation, Double Pane Windows, Energy Star Appliances, Energy Star HVAC, Insulation - Floor, Low Flow Shower, Low Flow Toilet, Skylight, Solar Power Battery Backup, Solar Power On Grid, Thermostat Controller, Walls Insulated
- Family Room
- Separate Family Room
- Fence
- Electrified, Gate, Horse Fencing, Surveyed, Other
- Fireplace Description
- Family Room, Free Standing, Living Room, Primary Bedroom, Wood Burning, Wood Stove
- Floor Covering
- Carpet, Marble, Slate, Stone, Wood
- Foundation
- Concrete Perimeter and Slab, Quake Bracing, Reinforced Concrete
- Garage Parking
- Attached Garage, Electric Gate, Gate / Door Opener, Guest / Visitor Parking, Parking Area, Room for Oversized Vehicle, Workshop in Garage
- Heating System
- Central Forced Air, Fireplace, Heating - 2+ Zones, Propane
- Horse Property Desc
- Arena, Fenced, Government Land Access, Paddocks, Palpation Chute, Riding Trails, Trailer Storage, Wash Rack
- Horses
- Yes
- Laundry Facilities
- Dryer, Electricity Hookup (220V), Gas Hookup, In Utility Room, Tub / Sink, Washer
- Living Area
- 5,282
- Lot Description
- Agricultural Use, Farm Animals (Permitted), Grade - Sloped Down, Grade - Varies, Hunting, Private / Secluded, Surveyed, Views
- Lot Size
- 418,176
- Neighborhood
- Boulder Creek
- Other Rooms
- Artist Studio, Bonus / Hobby Room, Den / Study / Office, Formal Entry, Great Room, Laundry Room, Library, Media / Home Theater, Recreation Room, Storage, Workshop
- Other Utilities
- Generator, Individual Electric Meters, Propane On Site, Solar Panels - Leased
- Pool Description
- Pool - Black Bottom, Pool - Cover, Pool - Gunite, Pool - Heated, Pool - In Ground, Spa - Above Ground, Spa - Cover, Spa - Electric, Spa - Fiberglass, Spa - Jetted, Spa / Hot Tub
- Roof
- Composition, Tile
- Sewer
- Existing Septic
- Special Features
- Parking
- Style
- Custom, Farm House, Luxury
- Unincorporated Yn
- Yes
- View
- Canyon View, View of City Lights, Forest / Woods, Garden / Greenbelt, View of Mountains, Ocean View, Ridge
- Zoning
- SU
Mortgage Calculator
Listing courtesy of Christine Schneider from Schneider Estates, Inc.. 831-600-6550
Selling Office: LPRC. Based on information from MLSListings MLS as of All data, including all measurements and calculations of area, is obtained from various sources and has not been, and will not be, verified by broker or MLS. All information should be independently reviewed and verified for accuracy. Properties may or may not be listed by the office/agent presenting the information.
Based on information from MLSListings MLS as of All data, including all measurements and calculations of area, is obtained from various sources and has not been, and will not be, verified by broker or MLS. All information should be independently reviewed and verified for accuracy. Properties may or may not be listed by the office/agent presenting the information.
Copyright 2024 MLSListings Inc. All rights reserved
