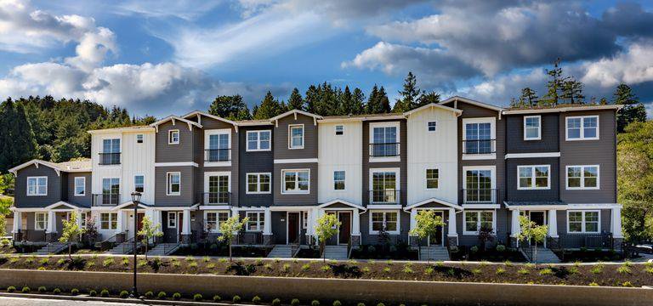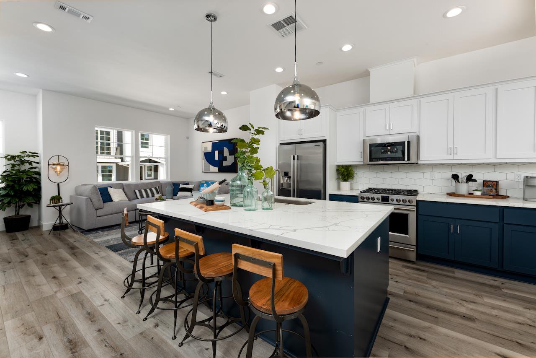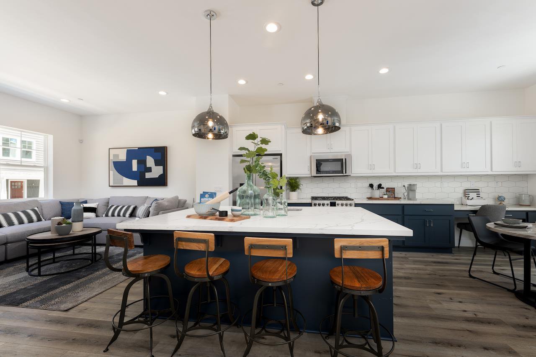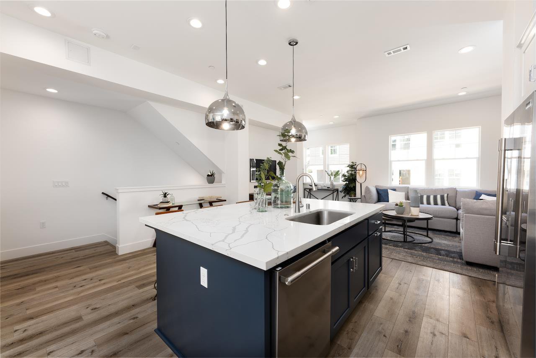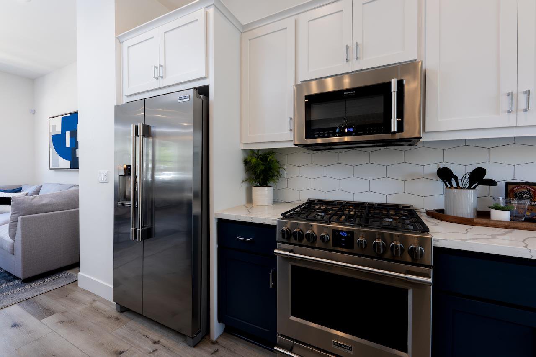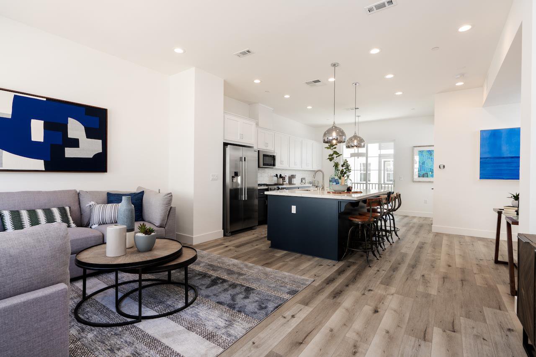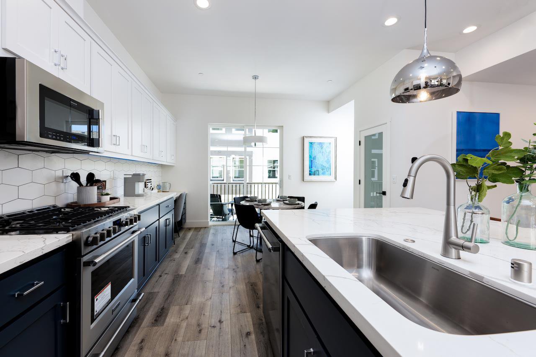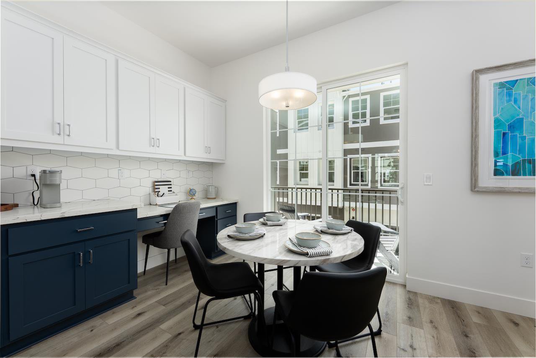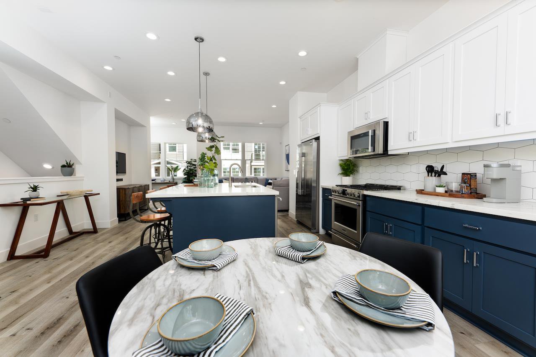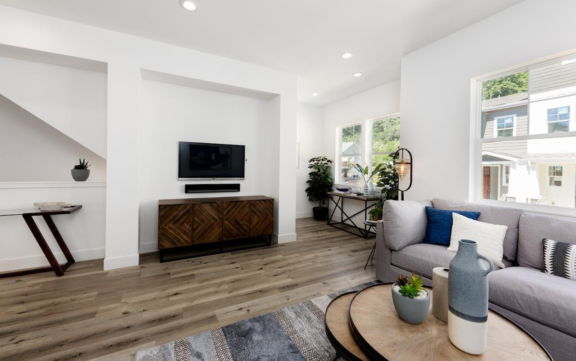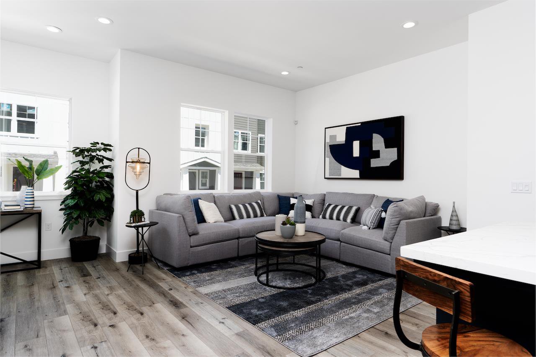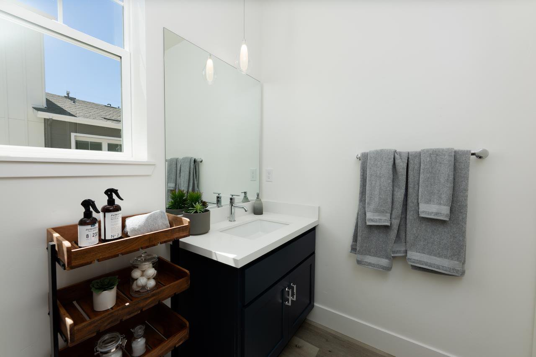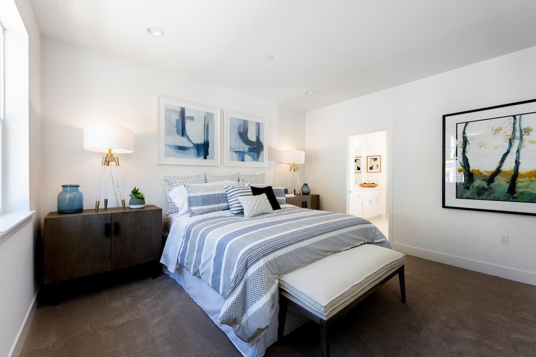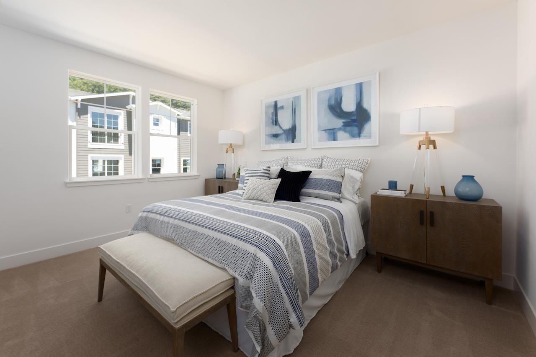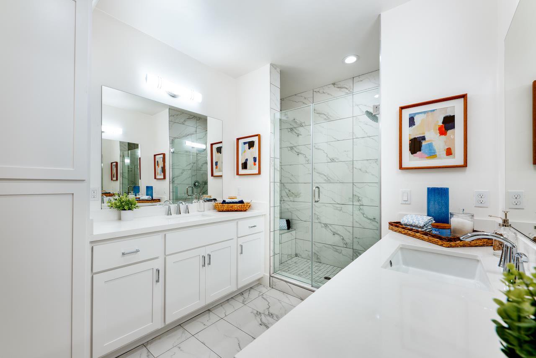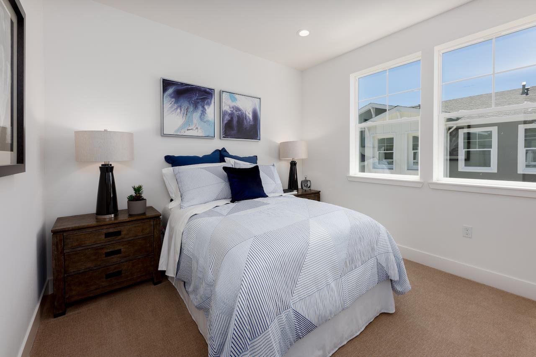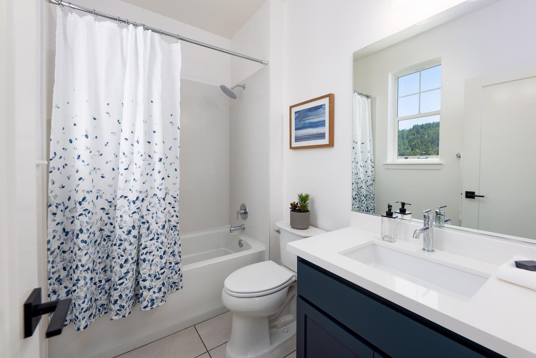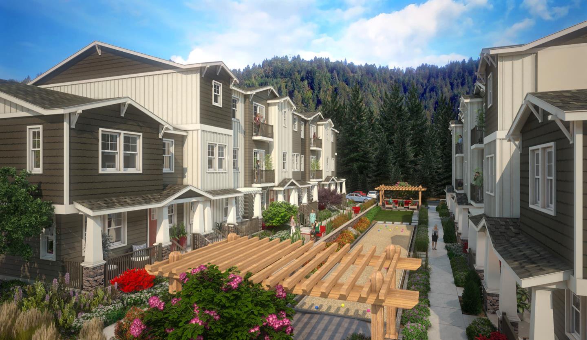203 NW Cove LN, Scotts Valley, CA 95066
- $922,890
- 3
- BD
- 4
- BA
- 2,013
- SqFt
- Sold Price
- $922,890
- List Price
- $884,990
- Closing Date
- Feb 12, 2021
- MLS#
- ML81797508
- Status
- SOLD
- Property Type
- con
- Bedrooms
- 3
- Total Bathrooms
- 4
- Full Bathrooms
- 3
- Partial Bathrooms
- 1
- Sqft. of Residence
- 2,013
- Lot Size
- 1,133
- Year Built
- 2020
Property Description
On the first floor, you'll find a jr. master suite with a private bath before ascending to the open concept great room-kitchen-dining nook combo. With 10' ceilings and a massive island - this space was built for bringing the family together or hosting a party with friends. The second floor also includes a powder bath and an open-air deck that is perfect for watching the sunset or enjoying a hot coffee in the morning. Your master suite is located on the third floor. It features two large windows that soak the room in the sun during the day and your own personal spa, and there is another bedroom with a private bath across the hall. Your new home comes complete with stainless steel appliances, split finish Shaker door cabinets with Navy Grey lowers and White uppers, waterproof LVP hardwood flooring, high-end Berber carpet, 12" x 24" tile in the baths, Bella Quartz Carrera Blanc countertops, full designer backsplash, and integrated smart home features. Get in touch to learn more!
Additional Information
- Acres
- 0.03
- Amenities
- High Ceiling, Walk-in Closet
- Association Fee
- $389
- Association Fee Includes
- Common Area Electricity, Insurance - Common Area, Landscaping / Gardening, Maintenance - Common Area, Management Fee
- Bathroom Features
- Double Sinks, Full on Ground Floor, Primary - Stall Shower(s), Shower and Tub, Stall Shower, Tile
- Bedroom Description
- Ground Floor Bedroom, More than One Primary Bedroom, Walk-in Closet
- Building Name
- Cove- Scotts Valley
- Cooling System
- Central AC, Multi-Zone
- Energy Features
- Double Pane Windows, Energy Star Appliances, Green Features, Insulation - Floor, Smart Home System, Tankless Water Heater, Thermostat Controller, Walls Insulated
- Family Room
- Kitchen / Family Room Combo
- Floor Covering
- Carpet, Hardwood, Laminate, Tile
- Foundation
- Concrete Slab
- Garage Parking
- Attached Garage, On Street, Unassigned Spaces
- Heating System
- Central Forced Air
- Laundry Facilities
- Dryer, Electricity Hookup (220V), Gas Hookup, Inside, Upper Floor
- Living Area
- 2,013
- Lot Description
- Grade - Sloped Up, Views
- Lot Size
- 1,133
- Neighborhood
- Scotts Valley
- Other Rooms
- Laundry Room
- Other Utilities
- Individual Electric Meters, Individual Gas Meters
- Roof
- Composition
- Sewer
- Sewer - Public
- Special Features
- Parking
- Style
- Craftsman
- Unincorporated Yn
- Yes
- Unit Description
- Unit Faces Common Area, Tri Level Unit
- View
- Forest / Woods, Hills, View of Mountains
- Year Built
- 2020
- Zoning
- Residential
Mortgage Calculator
Listing courtesy of Faith Sackett from Ryder Homes Realty, Inc. 831-776-4412
Selling Office: STUH01. Based on information from MLSListings MLS as of All data, including all measurements and calculations of area, is obtained from various sources and has not been, and will not be, verified by broker or MLS. All information should be independently reviewed and verified for accuracy. Properties may or may not be listed by the office/agent presenting the information.
Based on information from MLSListings MLS as of All data, including all measurements and calculations of area, is obtained from various sources and has not been, and will not be, verified by broker or MLS. All information should be independently reviewed and verified for accuracy. Properties may or may not be listed by the office/agent presenting the information.
Copyright 2024 MLSListings Inc. All rights reserved
