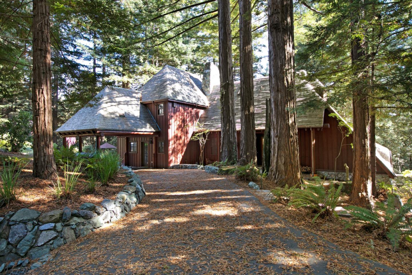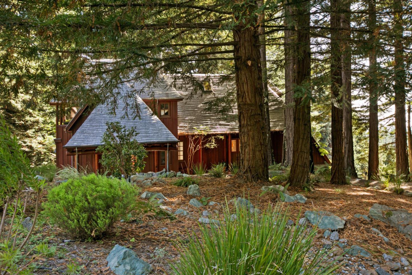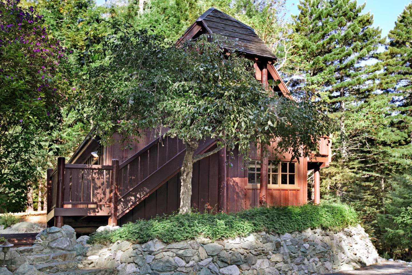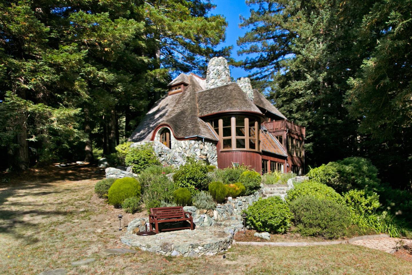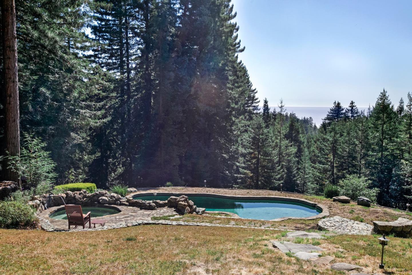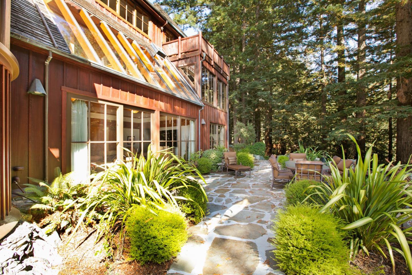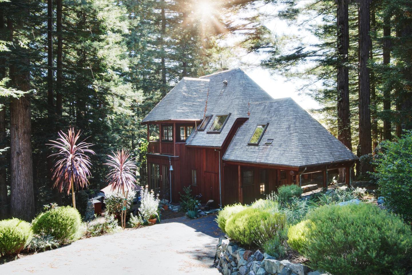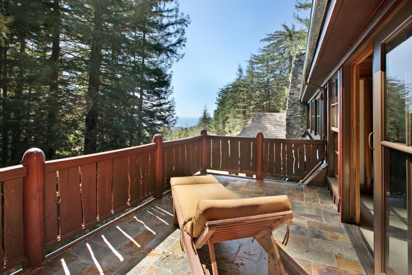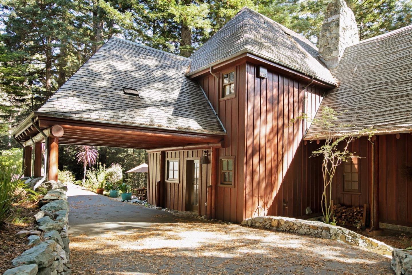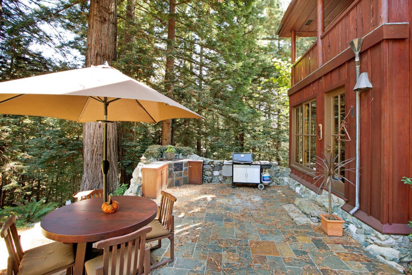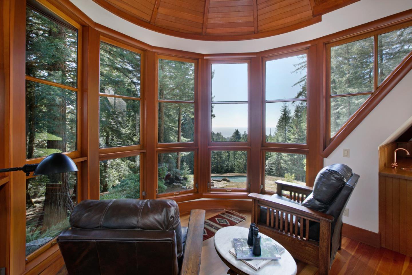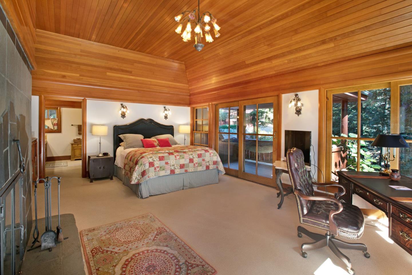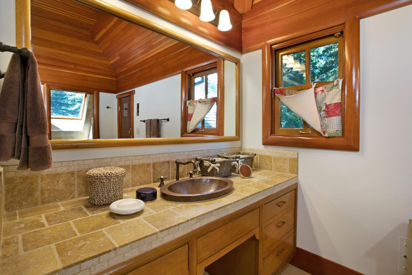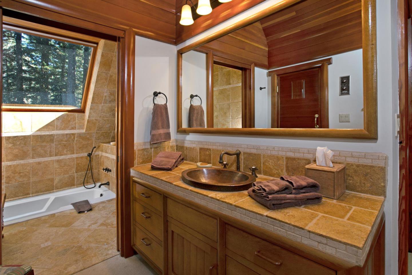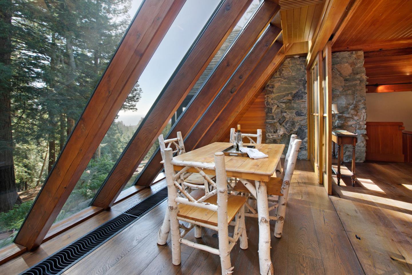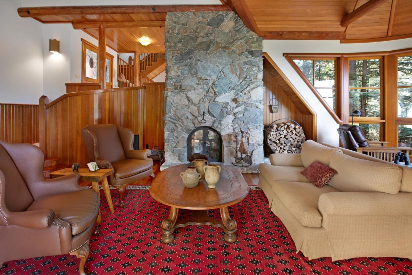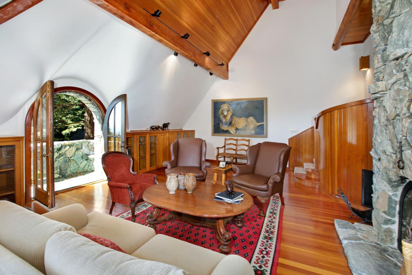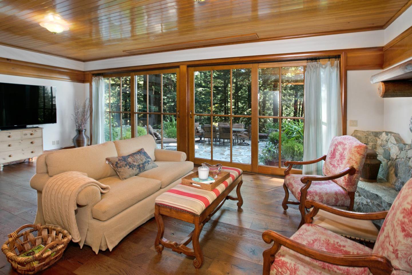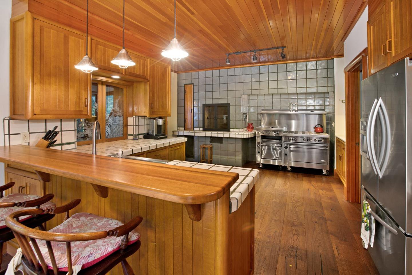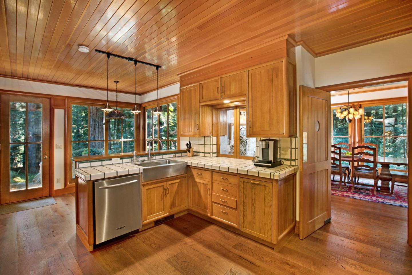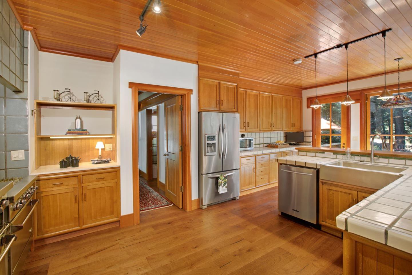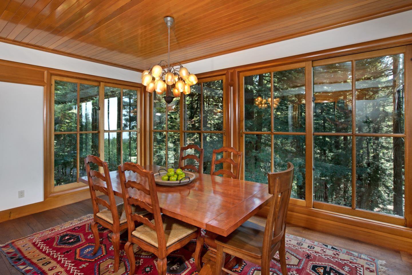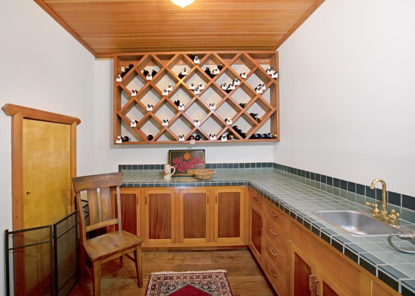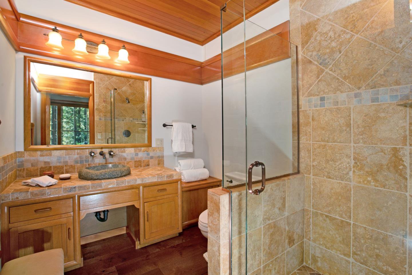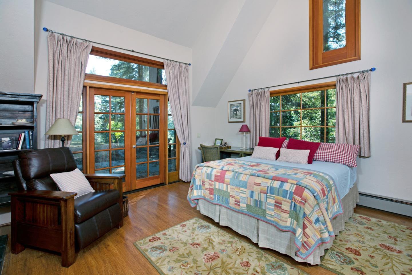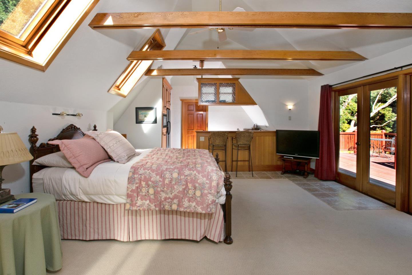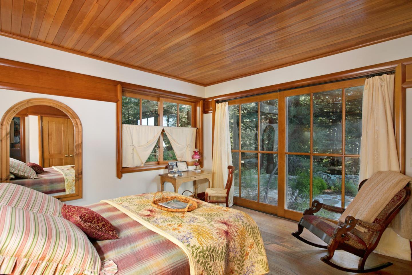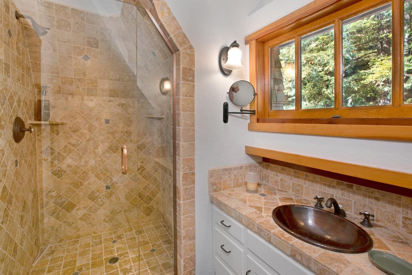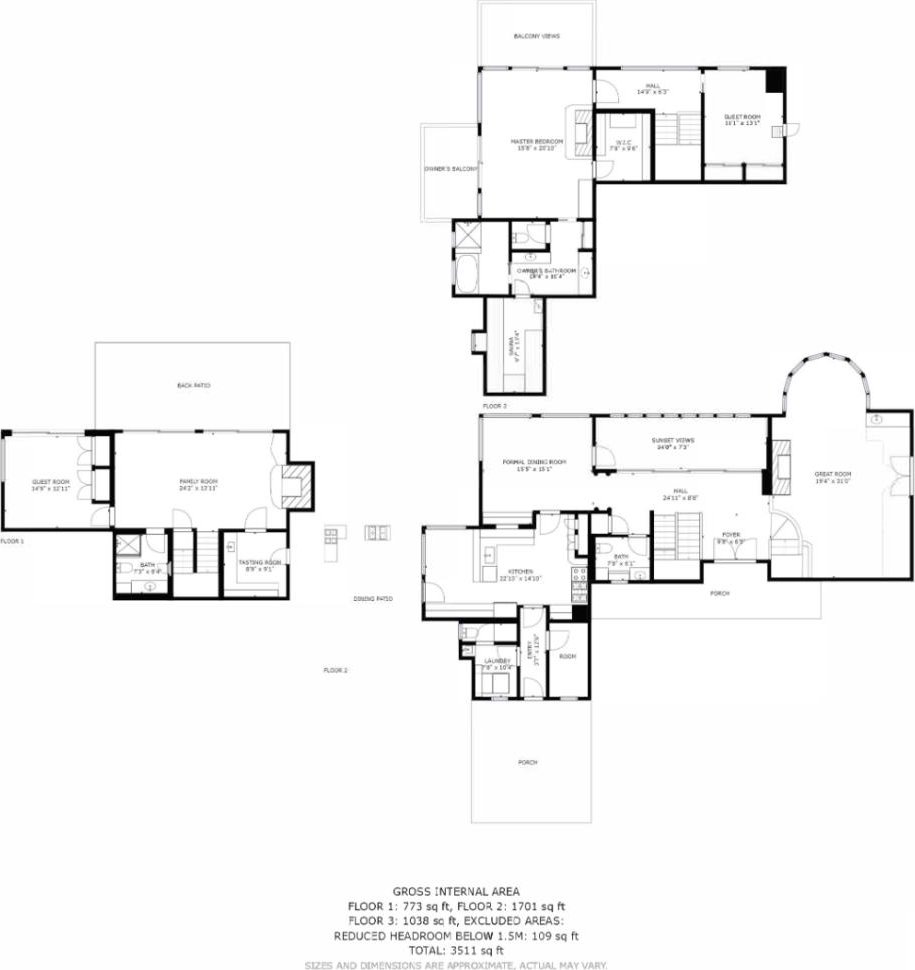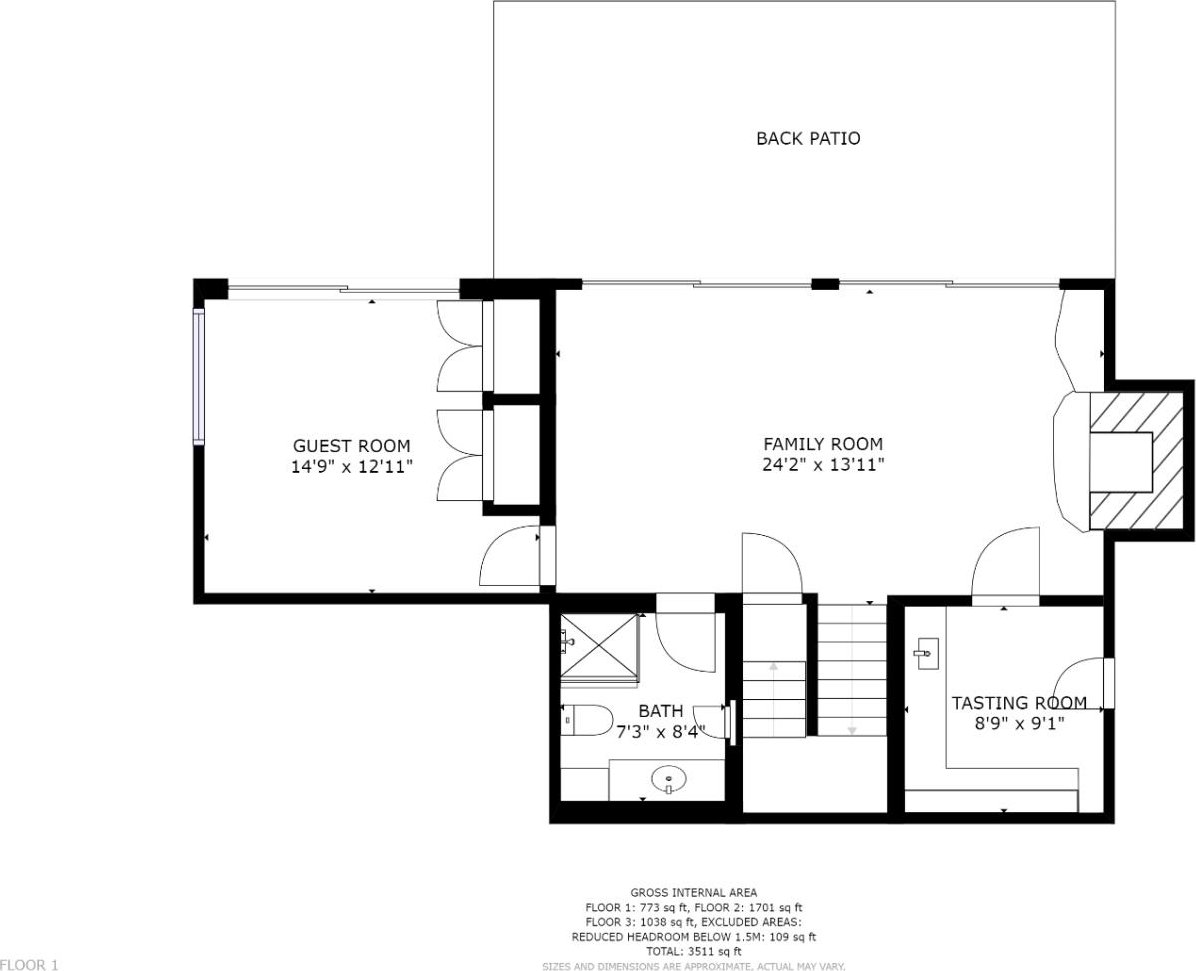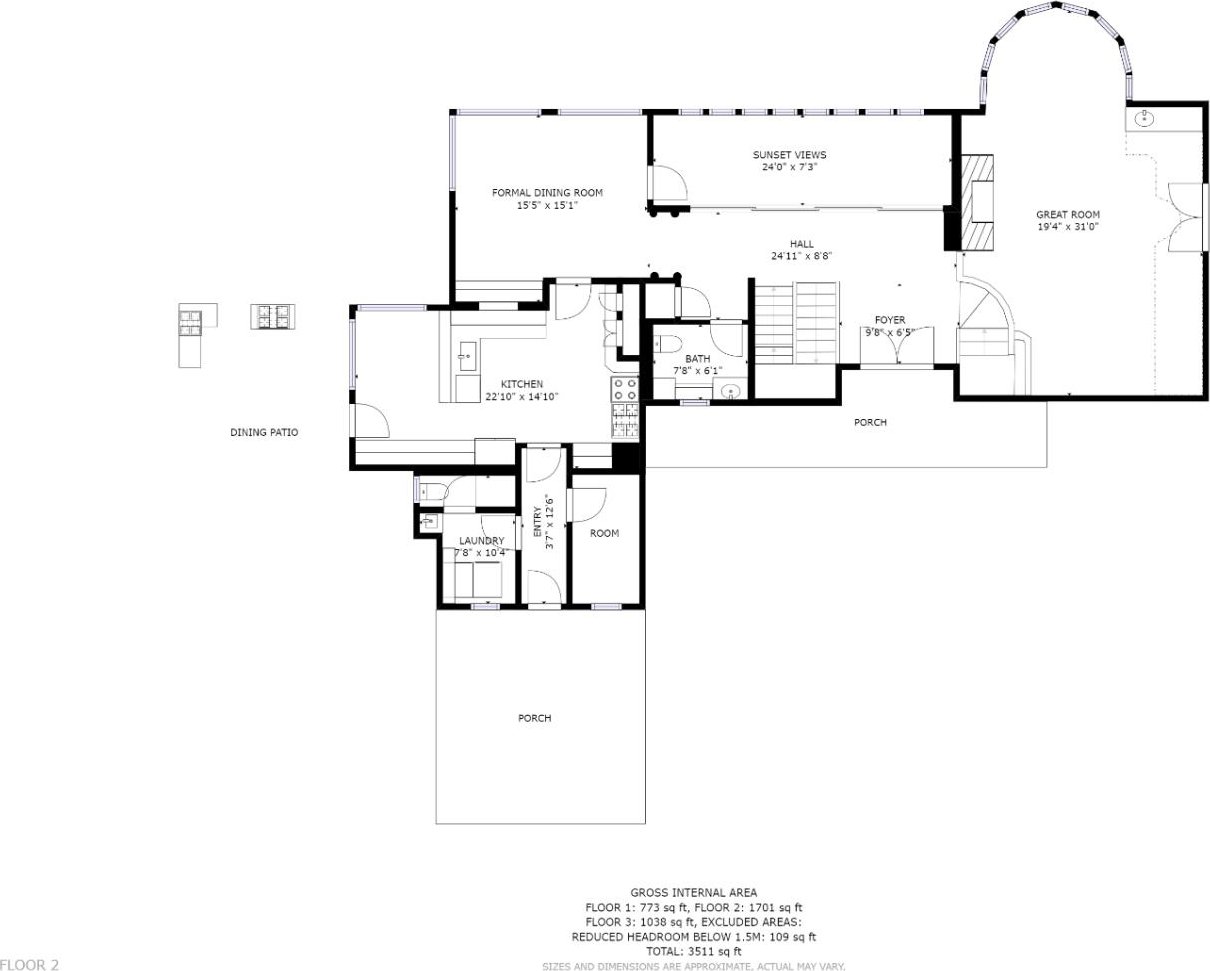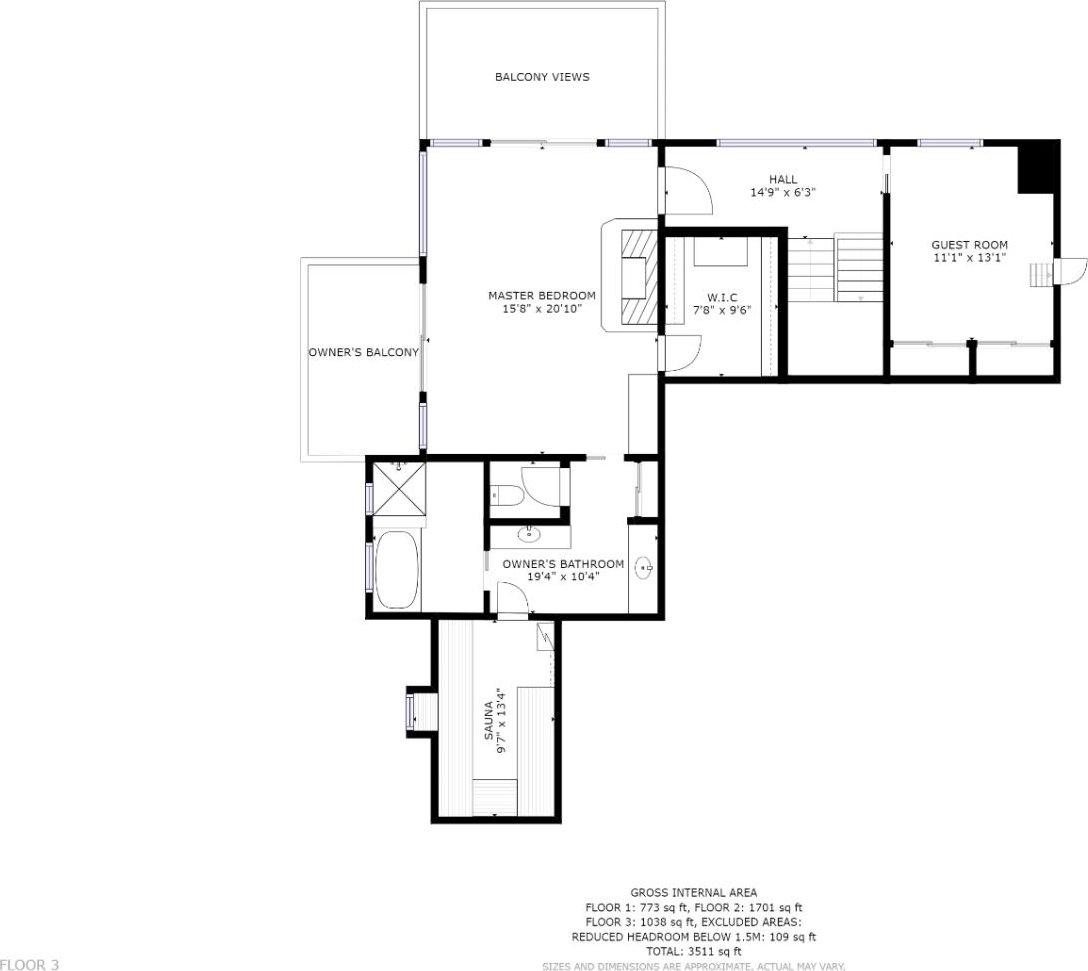475 Brisa Del Mar, Santa Cruz, CA 95060
- $3,410,000
- 5
- BD
- 6
- BA
- 5,000
- SqFt
- Sold Price
- $3,410,000
- List Price
- $3,895,000
- Closing Date
- Dec 02, 2021
- MLS#
- ML81773249
- Status
- SOLD
- Property Type
- res
- Bedrooms
- 5
- Total Bathrooms
- 6
- Full Bathrooms
- 5
- Partial Bathrooms
- 1
- Sqft. of Residence
- 5,000
- Lot Size
- 201,160
- Listing Area
- Bonny Doon Central
- Year Built
- 1984
Property Description
Looking for privacy surrounded by 700 ac of preserved open space with gorgeous ocean views? Welcome to exclusive Redwood Meadows Ranch, a gated enclave of 12 homes, minutes away from all of the amenities Santa Cruz offers and offering close proximity to Silicon Valley as well as San Francisco. Architecturally significant, 475 Brisa del Mar has expansive floor to ceiling windows and multiple open spaces with stunning views of the Pacific Ocean on 4 1/2 ac. Entertain friends and family by the home's pool/spa. Hike or mountain bike the nearby trails, or surf/paddle board the local beaches. The compound consists of the main home and two separate cottages for a total of 5 bds. 4 full baths, 2 half baths and 3 car garage. Easily create mulitple home offices! After working all day view the sun descend over the ocean from the terrace surrounding the pool and spa. It is certain that you will find this the perfect place to call home!
Additional Information
- Acres
- 4.62
- Age
- 35
- Amenities
- Open Beam Ceiling, Vaulted Ceiling, Walk-in Closet
- Association Fee
- $150
- Association Fee Includes
- Insurance - Common Area, Maintenance - Road, Other
- Bathroom Features
- Double Sinks, Full on Ground Floor, Primary - Oversized Tub, Primary - Stall Shower(s), Primary - Sunken Tub, Sauna, Skylight , Tub with Jets, Updated Bath
- Building Name
- REDWOOD MEADOWS RANCH
- Cooling System
- None
- Family Room
- Separate Family Room
- Fireplace Description
- Family Room, Gas Starter, Living Room, Primary Bedroom, Wood Burning, Wood Stove, Other
- Floor Covering
- Hardwood, Tile
- Foundation
- Sealed Crawlspace
- Garage Parking
- Detached Garage, Gate / Door Opener, Guest / Visitor Parking, Room for Oversized Vehicle
- Heating System
- Central Forced Air - Gas
- Laundry Facilities
- In Utility Room, Inside, Washer / Dryer
- Living Area
- 5,000
- Lot Size
- 201,160
- Neighborhood
- Bonny Doon Central
- Other Rooms
- Formal Entry, Great Room, Laundry Room, Loft, Office Area, Solarium, Utility Room, Wine Cellar / Storage
- Other Utilities
- Propane On Site
- Pool Description
- Pool - Heated, Pool - In Ground, Spa - In Ground, Spa - Jetted
- Roof
- Wood Shakes / Shingles
- Sewer
- Septic Connected
- Style
- Arts and Crafts, English
- View
- Forest / Woods, Ocean View
- Zoning
- RA
Mortgage Calculator
Listing courtesy of Sharon Swallow from Compass. 831-241-8208
Selling Office: RE38. Based on information from MLSListings MLS as of All data, including all measurements and calculations of area, is obtained from various sources and has not been, and will not be, verified by broker or MLS. All information should be independently reviewed and verified for accuracy. Properties may or may not be listed by the office/agent presenting the information.
Based on information from MLSListings MLS as of All data, including all measurements and calculations of area, is obtained from various sources and has not been, and will not be, verified by broker or MLS. All information should be independently reviewed and verified for accuracy. Properties may or may not be listed by the office/agent presenting the information.
Copyright 2024 MLSListings Inc. All rights reserved
